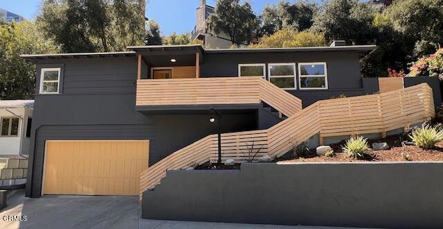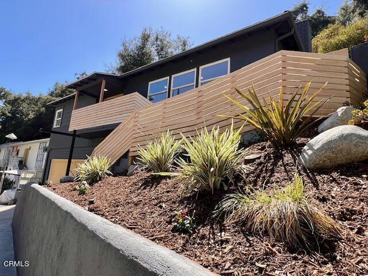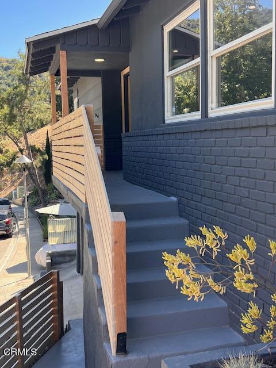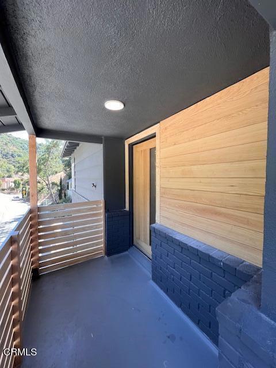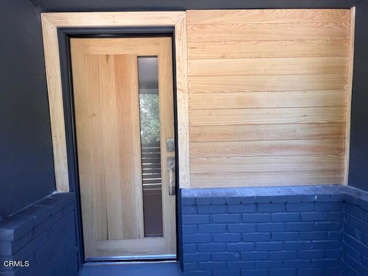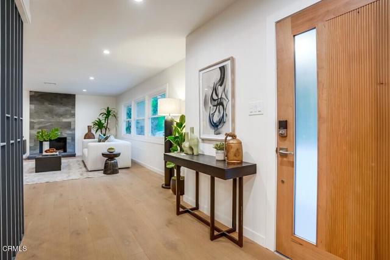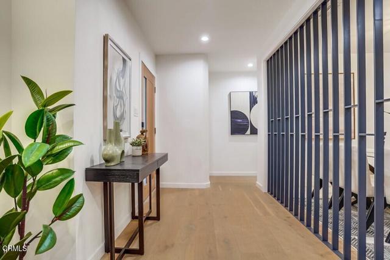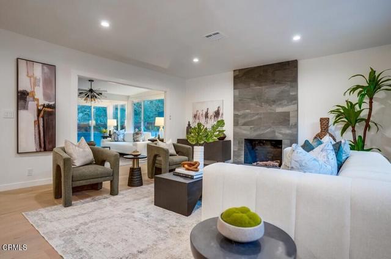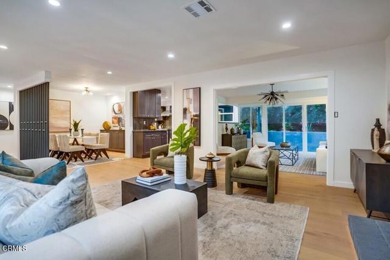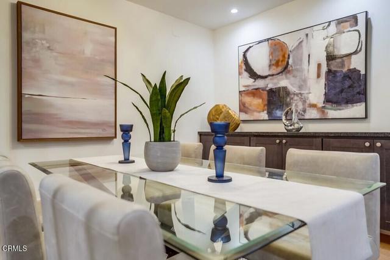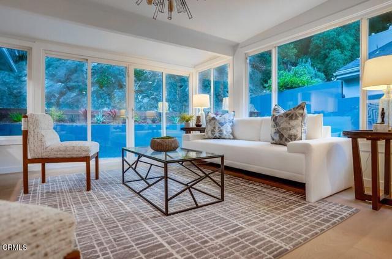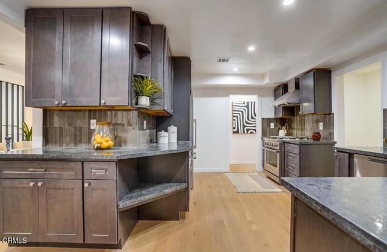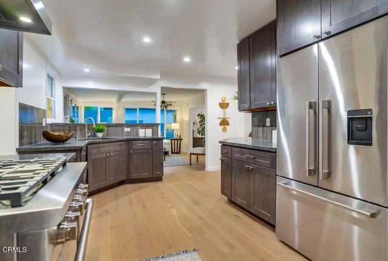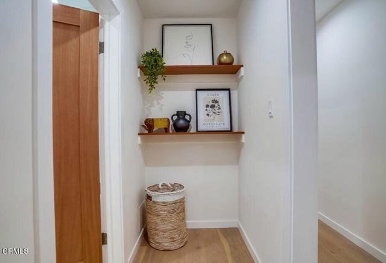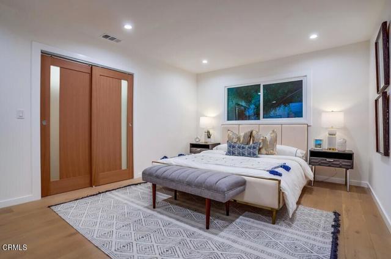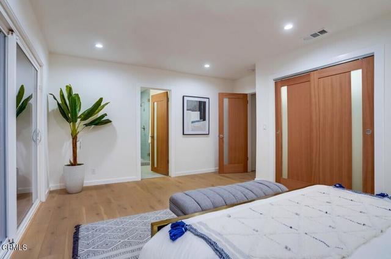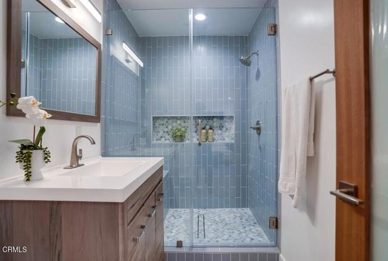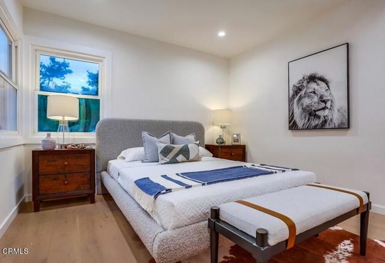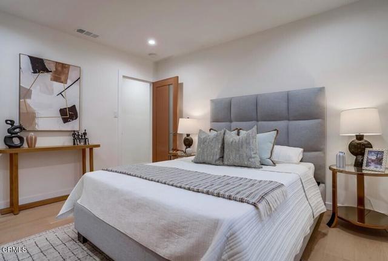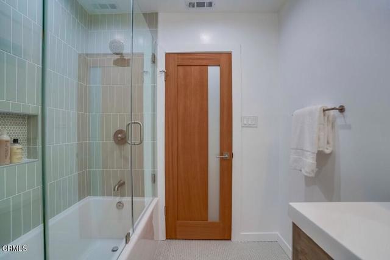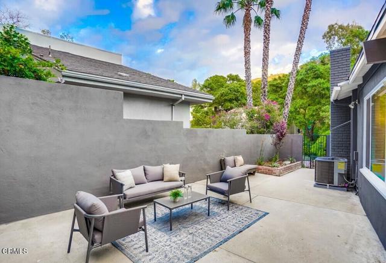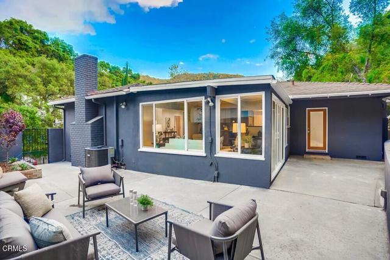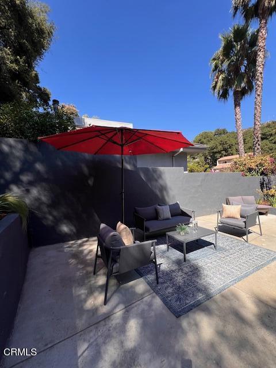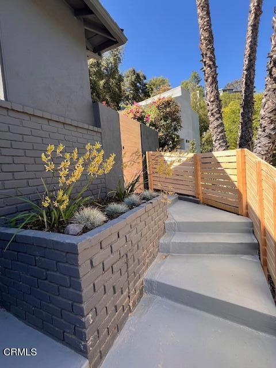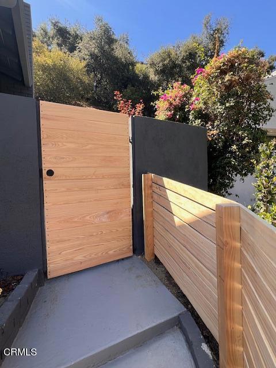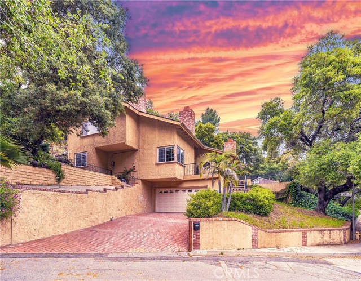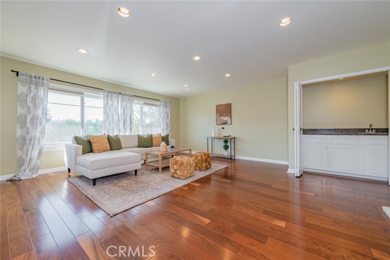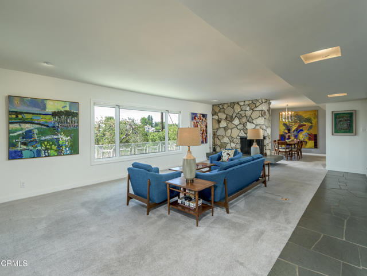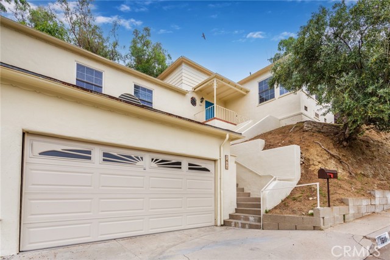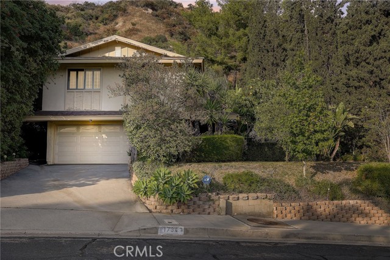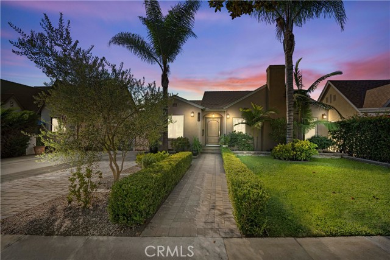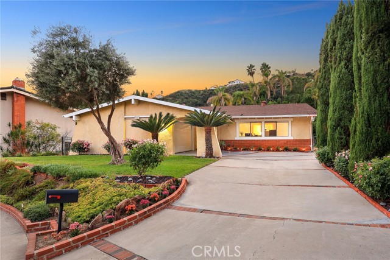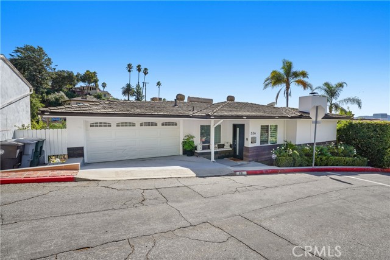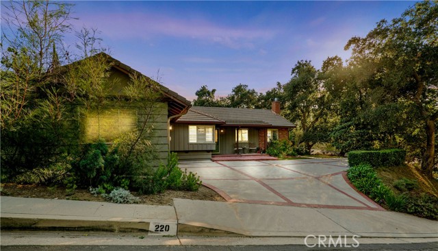2609 Chevy Chase Drive
Glendale, CA 91206
Welcome to this stunning modern mid-century 1956 home located in the sought-after Chevy Chase Estates neighborhood of Glendale, CA. This beautifully renovated 3-bedroom, 2-bathroom residence spans 1850 square feet and embodies timeless elegance and contemporary sophistication. As you step inside, you're greeted by an abundance of natural light and a seamless flow throughout the home. The open kitchen and family room create the perfect space for culinary creations and social gatherings, while the primary bedroom offers a peaceful sanctuary and is complemented by newly updated bathroom with modern finishes. Venture outside to discover a private back patio oasis, providing a tranquil escape from the hustle and bustle of everyday life. The living and dining room combination is ideal for entertaining, offering a seamless transition from indoor to outdoor living. The 4-car tandem garage provides ample parking and storage options, catering to your practical needs.Nestled in the prestigious Chevy Chase Country Club area, this home perfectly blends modern amenities with mid-century charm, catering to the desires of today's discerning buyers. This residence has been thoughtfully modernized, offering a harmonious balance of comfort and style, making it an ideal space for modern living. Experience the allure of this remarkable home, where every detail has been meticulously curated for your enjoyment. Don't miss the opportunity to make this stunning residence your own.
PROPERTY INFORMATION
| MLS # | P1-18974 | Lot Size | 6,430 Sq. Ft. |
| HOA Fees | $0/Monthly | Property Type | Single Family Residence |
| Price | $ 1,475,000
Price Per SqFt: $ 797 |
DOM | 276 Days |
| Address | 2609 Chevy Chase Drive | Type | Residential |
| City | Glendale | Sq.Ft. | 1,850 Sq. Ft. |
| Postal Code | 91206 | Garage | 2 |
| County | Los Angeles | Year Built | 1956 |
| Bed / Bath | 3 / 1 | Parking | 2 |
| Built In | 1956 | Status | Active |
INTERIOR FEATURES
| Has Laundry | Yes |
| Laundry Information | Inside, Gas Dryer Hookup, Washer Hookup, Individual Room |
| Has Fireplace | Yes |
| Fireplace Information | Living Room |
| Has Appliances | Yes |
| Kitchen Appliances | Dishwasher, ENERGY STAR Qualified Appliances, Water Heater, Range Hood, Gas Range, Free-Standing Range, Vented Exhaust Fan |
| Kitchen Information | Remodeled Kitchen, Kitchen Open to Family Room, Quartz Counters |
| Has Heating | Yes |
| Heating Information | Central |
| Room Information | Den, Laundry, Kitchen, Primary Bedroom, Living Room, Family Room |
| Has Cooling | Yes |
| Cooling Information | Central Air |
| InteriorFeatures Information | Recessed Lighting, Stone Counters |
| Has Spa | No |
| SpaDescription | None |
EXTERIOR FEATURES
| Has Pool | No |
| Pool | None |
| Has Patio | Yes |
| Patio | Concrete, Patio, Patio Open, Porch |
| Has Fence | Yes |
| Fencing | Stucco Wall |
| Has Sprinklers | Yes |
WALKSCORE
MAP
MORTGAGE CALCULATOR
- Principal & Interest:
- Property Tax: $1,573
- Home Insurance:$119
- HOA Fees:$0
- Mortgage Insurance:
PRICE HISTORY
| Date | Event | Price |
| 08/21/2024 | Listed | $1,595,000 |

Topfind Realty
REALTOR®
(844)-333-8033
Questions? Contact today.
Use a Topfind agent and receive a cash rebate of up to $14,750
Glendale Similar Properties
Listing provided courtesy of Arbi Derian, COMPASS. Based on information from California Regional Multiple Listing Service, Inc. as of #Date#. This information is for your personal, non-commercial use and may not be used for any purpose other than to identify prospective properties you may be interested in purchasing. Display of MLS data is usually deemed reliable but is NOT guaranteed accurate by the MLS. Buyers are responsible for verifying the accuracy of all information and should investigate the data themselves or retain appropriate professionals. Information from sources other than the Listing Agent may have been included in the MLS data. Unless otherwise specified in writing, Broker/Agent has not and will not verify any information obtained from other sources. The Broker/Agent providing the information contained herein may or may not have been the Listing and/or Selling Agent.
