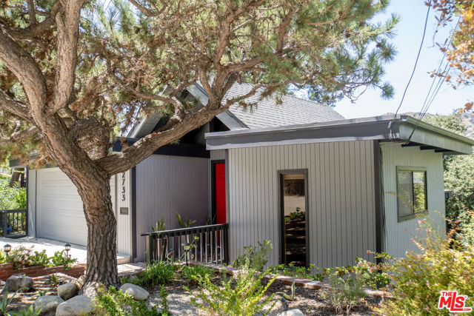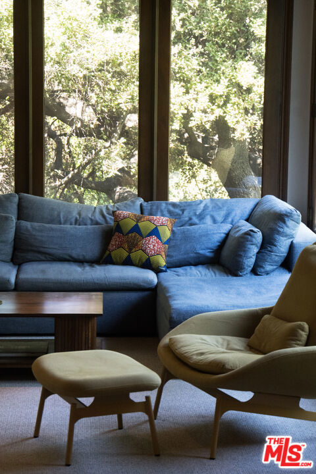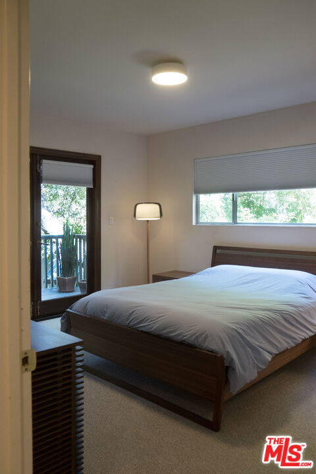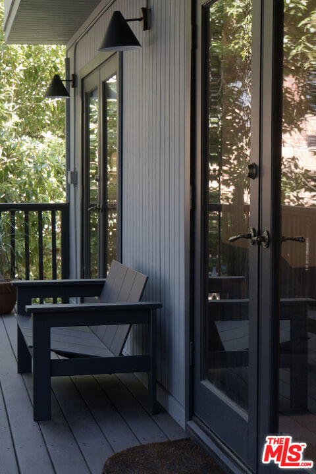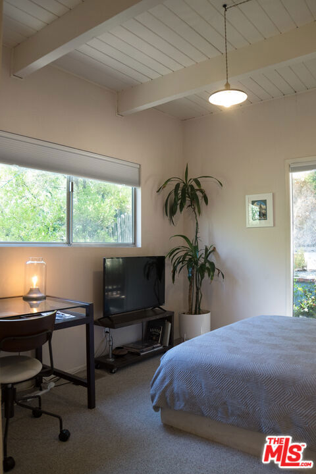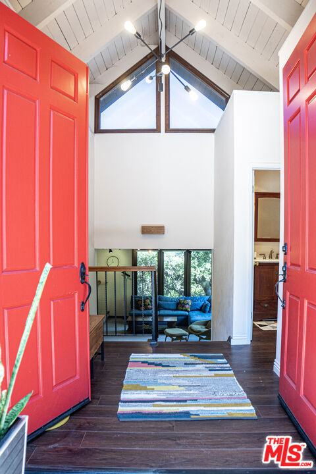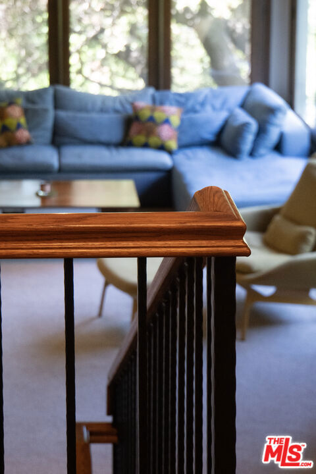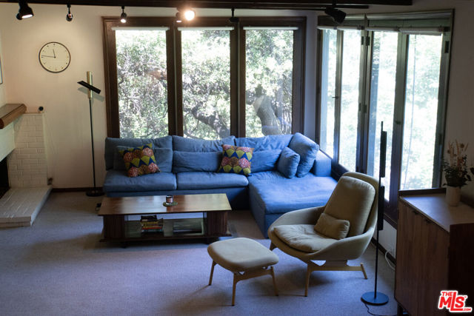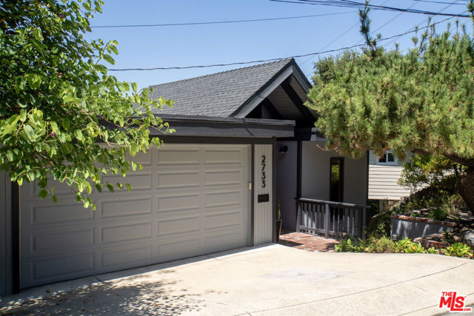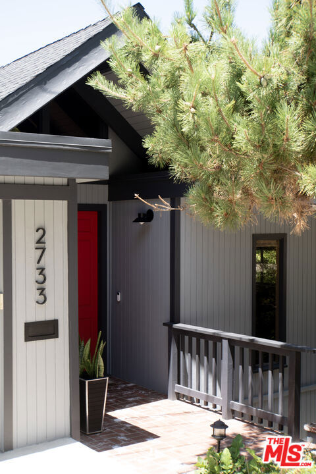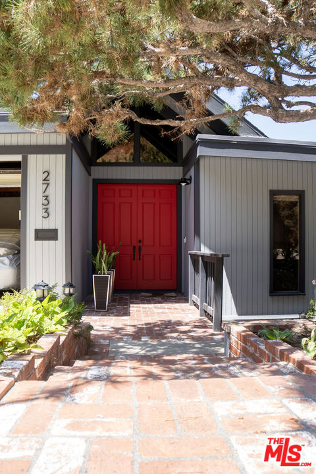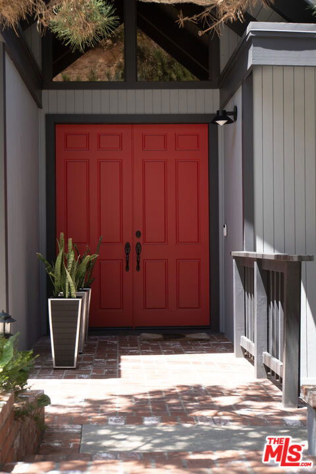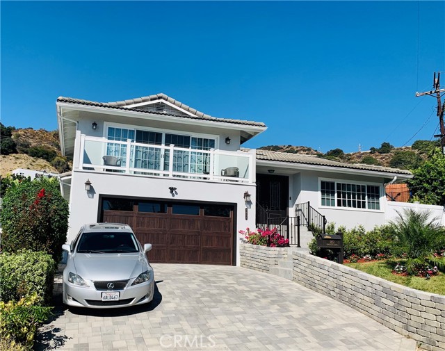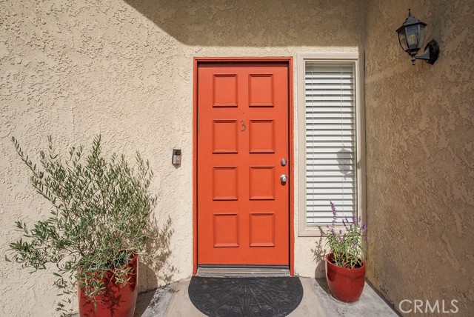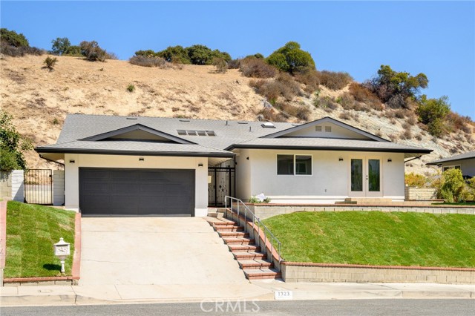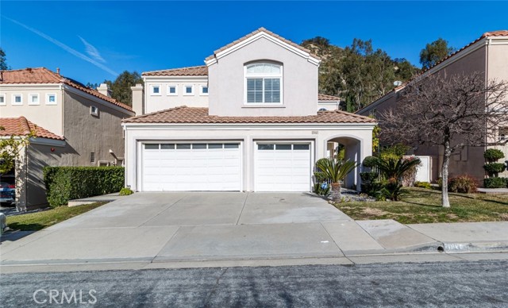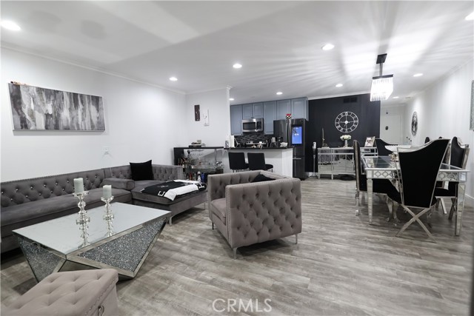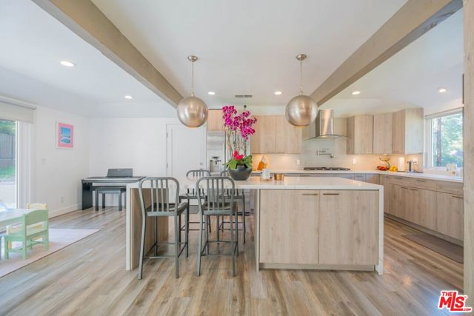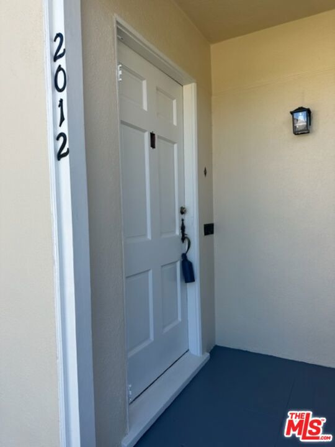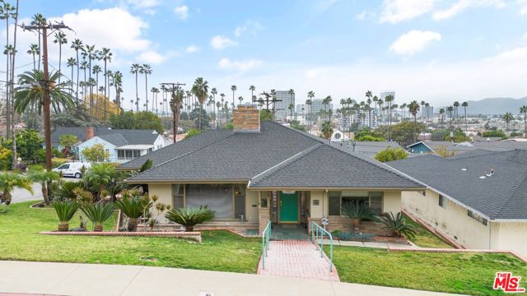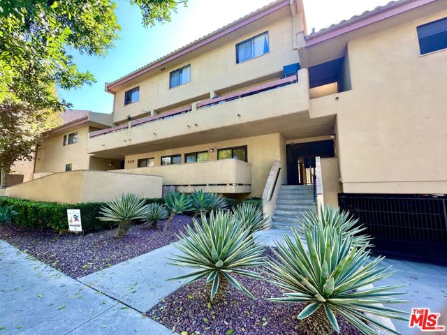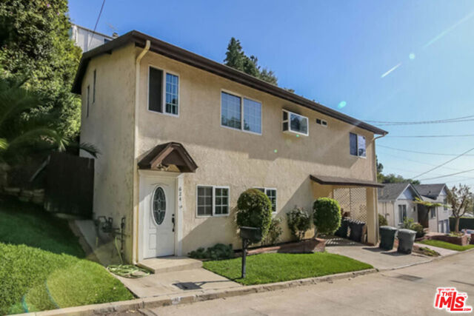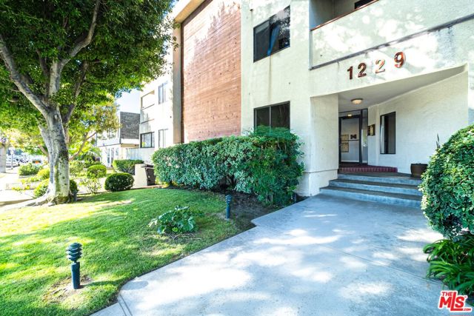2733 Mira Vista Drive
Glendale, CA 91208
$4,950
Price
Price
3
Bed
Bed
1
Bath
Bath
1,549 Sq. Ft.
$3 / Sq. Ft.
$3 / Sq. Ft.
Sold
2733 Mira Vista Drive
Glendale, CA 91208
Sold
$4,950
Price
Price
3
Bed
Bed
1
Bath
Bath
1,549
Sq. Ft.
Sq. Ft.
Discover your very own Midcentury Modern treehouse nestled in the peaceful hills of the Verdugo Woodlands! This is a rare opportunity to lease a 3 bed 2 bath single family home, with a private yard and off-street parking, in this coveted neighborhood, all at an incredibly attractive price point. Tucked away just a few blocks above Verdugo Rd, this home feels like a peaceful and private hillside retreat while still enjoying a surprisingly central and convenient location. Upon entering this stylish 60's split-level home you are greeted by an impressive A-frame foyer with soaring beamed ceilings and clerestory windows. The top level includes a private bedroom and 3/4 bath, perfect for an office, gym, in-law suite. A half flight of stairs descends into the living area, which perfectly balances midcentury style with forrest hideaway vibes. Nature seemingly surrounds the home, with ample windows offering views of greenery on all sides, and filling the interior spaces with gentle sunlight that filters in through the trees. The spacious living room oozes character with its beamed ceilings and modern fireplace, and opens to the kitchen and dining nook. Glass doors lead to an upper deck perfect for bbq and outdoor dining. The lower level boasts two more bedrooms, each with french door access to the lower deck, plus an updated full bathroom. The primary bedroom is a true retreat with double closets, plentiful light and a clerestory window. The home has been lovingly cared for, with countless upgraded systems and conveniences. The exterior decks were fully rebuilt, and the home recently painted. Updated lighting and plumbing fixtures give a clean and modern feel, while new custom window coverings offer style and privacy. The property boasts a tankless water heater, whole-house water softener, and a filtered drinking water tap. Central heat and AC, smart doorbell, and a full suite of appliances including side-by-side laundry provide all the necessary conveniences. The home includes a 2-car garage with storage and direct access to the kitchen. The gorgeous outdoor spaces are perfect for entertaining or enjoying nature, including the manicured front garden, upper and lower back decks, as well as the massive fenced back yard with ferns, mature oaks, and meandering walking paths. Additional open land around the property adds to the sense of space. The location puts you at the intersection of privacy and true convenience. Glorietta Park and Old Fashion Deli are a few quick steps down the hill. Sparr Heights and Honolulu Ave. are a mile up the road. This enclave is surrounded by countless amenities and perfectly situated between Montrose, La Canada, and Rossmoyne. It enjoys easy access to the 2, 134 and 210 freeways. The area is also known for its sought-after public schools. This home not only checks all the boxes, but it offers an unbeatable mix of modern style and convenience with mountain cabin character and lifestyle.
PROPERTY INFORMATION
| MLS # | 24429658 | Lot Size | 4,409 Sq. Ft. |
| HOA Fees | $0/Monthly | Property Type | Single Family Residence |
| Price | $ 4,950
Price Per SqFt: $ 3 |
DOM | 361 Days |
| Address | 2733 Mira Vista Drive | Type | Residential Lease |
| City | Glendale | Sq.Ft. | 1,549 Sq. Ft. |
| Postal Code | 91208 | Garage | 2 |
| County | Los Angeles | Year Built | 1966 |
| Bed / Bath | 3 / 1 | Parking | 2 |
| Built In | 1966 | Status | Closed |
| Rented Date | 2024-09-10 |
INTERIOR FEATURES
| Has Laundry | Yes |
| Laundry Information | Washer Included, Dryer Included, In Garage |
| Has Fireplace | Yes |
| Fireplace Information | Living Room |
| Has Appliances | Yes |
| Kitchen Appliances | Dishwasher, Disposal, Refrigerator, Range |
| Kitchen Information | Granite Counters, Kitchen Open to Family Room |
| Kitchen Area | Breakfast Nook, Dining Room, In Family Room |
| Has Heating | Yes |
| Heating Information | Central |
| Room Information | Bonus Room, Center Hall, Entry, Family Room, Formal Entry, Living Room, Primary Bathroom, Office |
| Has Cooling | Yes |
| Cooling Information | Central Air |
| Flooring Information | Carpet, Wood, Tile |
| InteriorFeatures Information | Cathedral Ceiling(s), High Ceilings, Living Room Balcony, Open Floorplan, Storage, Track Lighting |
| DoorFeatures | Double Door Entry, French Doors |
| EntryLocation | Foyer |
| Has Spa | No |
| SpaDescription | None |
| WindowFeatures | Blinds |
| Bathroom Information | Remodeled, Shower, Tile Counters, Linen Closet/Storage |
EXTERIOR FEATURES
| Has Pool | No |
| Pool | None |
| Has Fence | Yes |
| Fencing | Chain Link, Wood |
WALKSCORE
MAP
PRICE HISTORY
| Date | Event | Price |
| 08/20/2024 | Listed | $4,950 |

Topfind Realty
REALTOR®
(844)-333-8033
Questions? Contact today.
Interested in buying or selling a home similar to 2733 Mira Vista Drive?
Glendale Similar Properties
Listing provided courtesy of Marc Sinnott, Marc Sinnott. Based on information from California Regional Multiple Listing Service, Inc. as of #Date#. This information is for your personal, non-commercial use and may not be used for any purpose other than to identify prospective properties you may be interested in purchasing. Display of MLS data is usually deemed reliable but is NOT guaranteed accurate by the MLS. Buyers are responsible for verifying the accuracy of all information and should investigate the data themselves or retain appropriate professionals. Information from sources other than the Listing Agent may have been included in the MLS data. Unless otherwise specified in writing, Broker/Agent has not and will not verify any information obtained from other sources. The Broker/Agent providing the information contained herein may or may not have been the Listing and/or Selling Agent.
