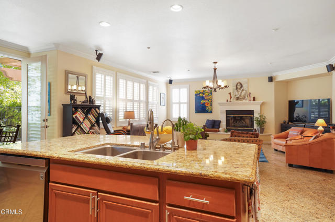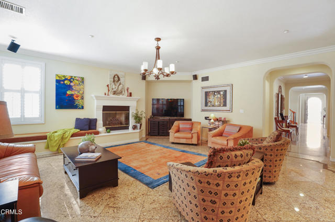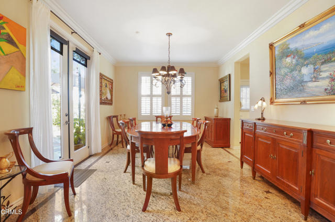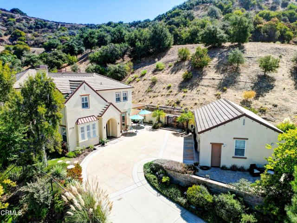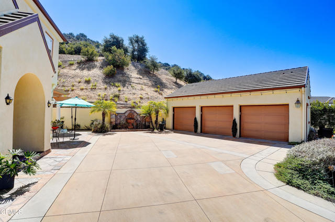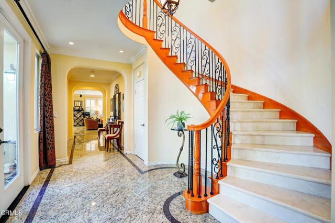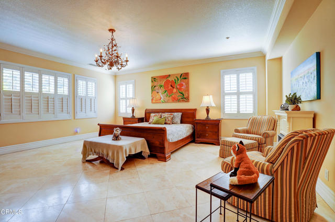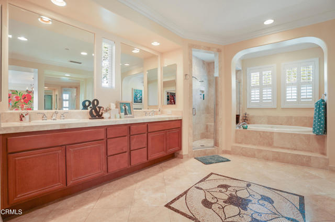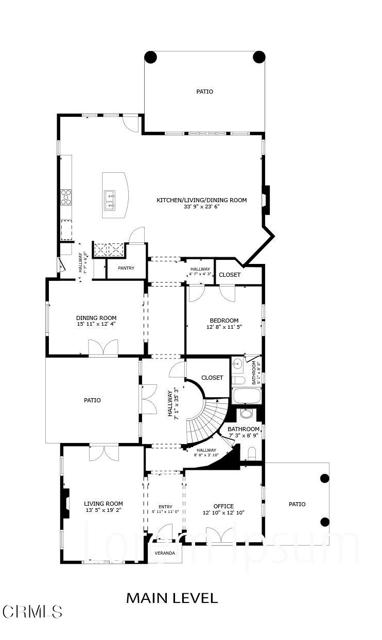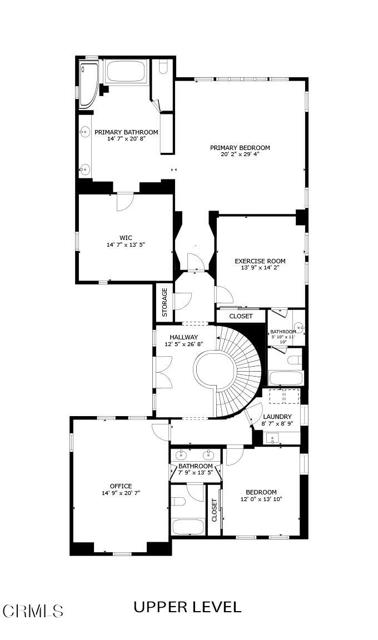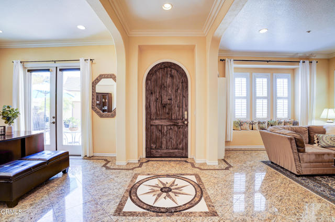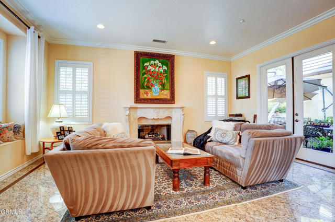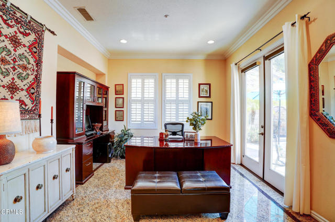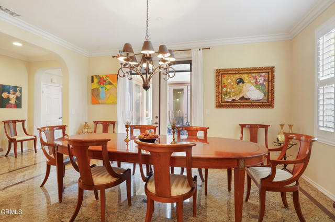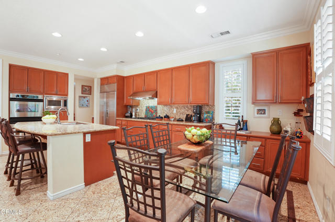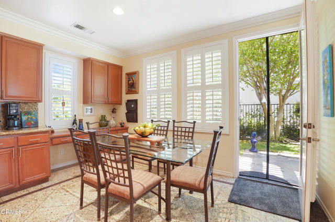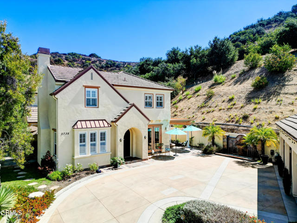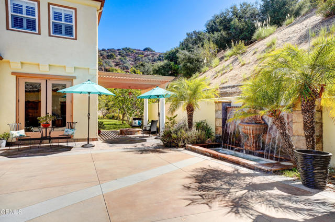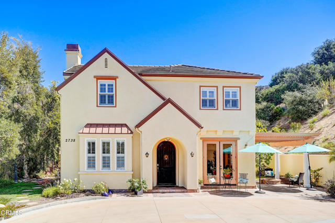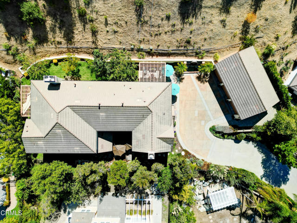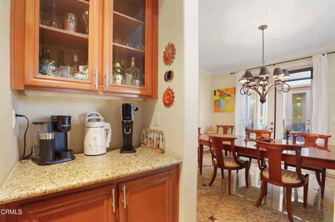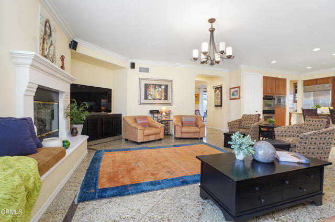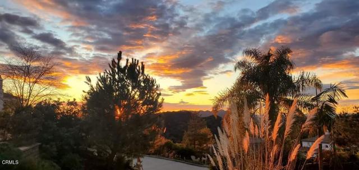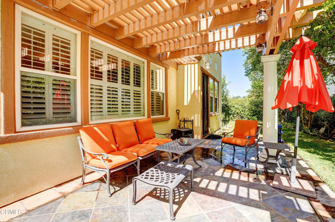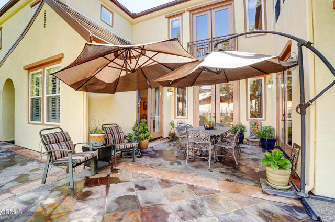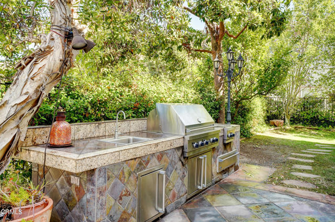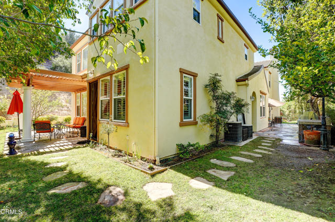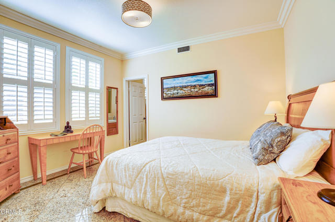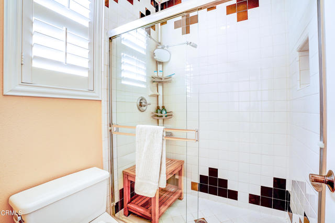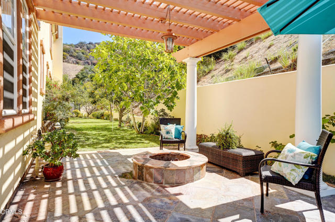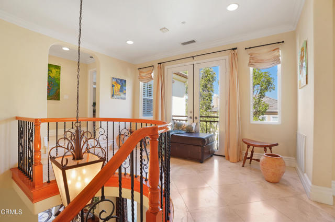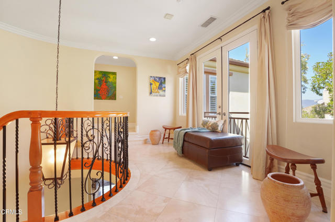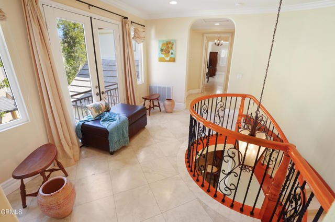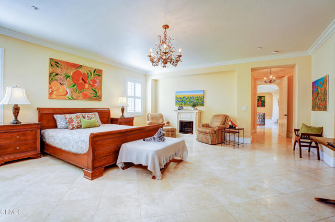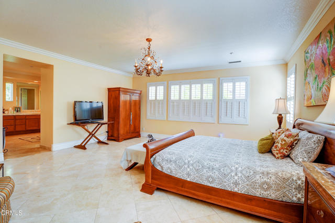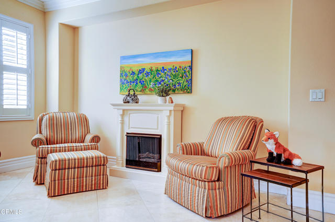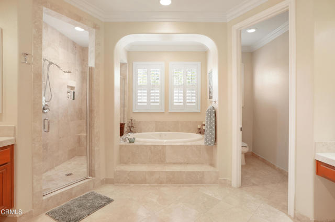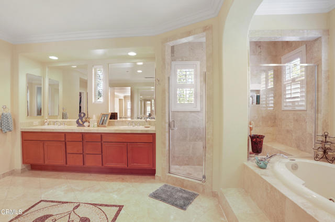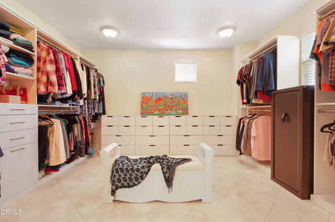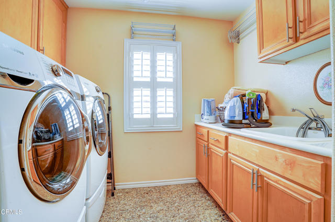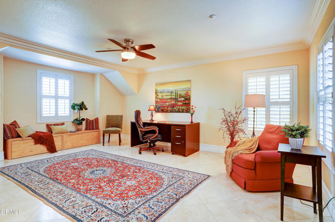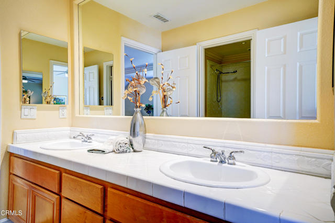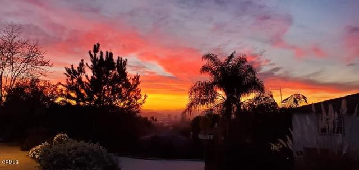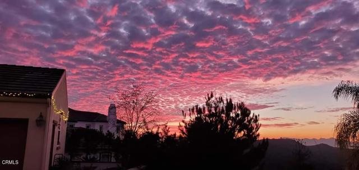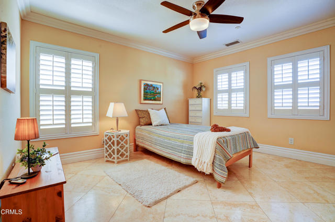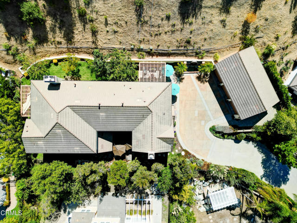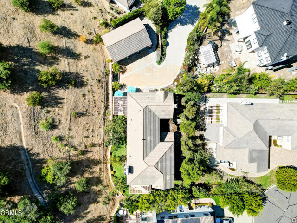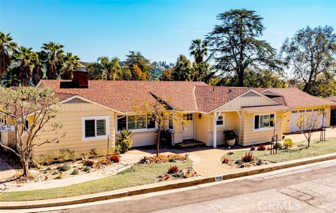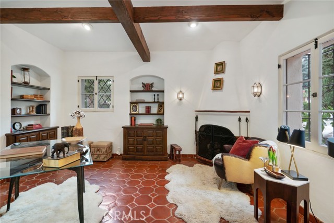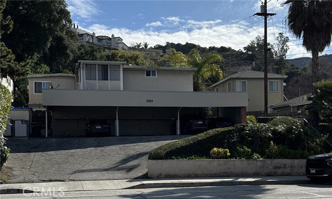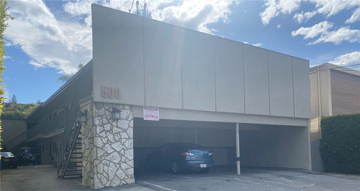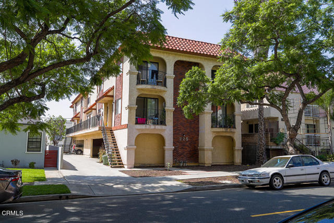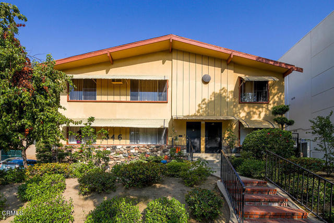2738 Sleepy Hollow Place
Glendale, CA 91206
This incredible view home is sited on a half acre lot with amenities that will please everyone plus a ton of privacy!Seller will consider SELLER FINANCING of up to 30% of the purchase price. Call Linda for more details.The heart of this home is a fabulous great room with a fireplace, a chef's kitchen, walk-in pantry & a butlers pantry! The large formal dining room can accommodate your large dining table and has views & double French doors to the patio and outdoor kitchen! An elegant fireplace accents the formal living room that has views to the front of the property and to the main patio and the outdoor kitchen. Opposite the living room is a large office with double French doors that lead outside. There is an ensuite bedroom on the main level which is ideal for guests or those with mobility challenges.Up the beautiful sweeping staircase you come to a landing with lots of natural light. There are two ensuite bedrooms to your right and two secondary 'Jack & Jill' bedrooms, a full bath and a large laundry room to your left. The primary suite is impressive! A walk-in closet with natural light and a full wall of dresser drawers is adjacent to the primary bath complete with a jetted soaking tub, step-in shower & built-in dressing table. The grounds of this property provide stunning views to downtown Glendale & the Santa Monica mountain range! There are four inviting outdoor entertaining areas including a gas firepit & waterfall fountain. The 3-car detached garage offers many options such as a future ADU conversion. Call Linda for a private showing.
PROPERTY INFORMATION
| MLS # | P1-19409 | Lot Size | 22,146 Sq. Ft. |
| HOA Fees | $98/Monthly | Property Type | Single Family Residence |
| Price | $ 2,750,000
Price Per SqFt: $ 637 |
DOM | 245 Days |
| Address | 2738 Sleepy Hollow Place | Type | Residential |
| City | Glendale | Sq.Ft. | 4,319 Sq. Ft. |
| Postal Code | 91206 | Garage | 3 |
| County | Los Angeles | Year Built | 2001 |
| Bed / Bath | 5 / 5 | Parking | 3 |
| Built In | 2001 | Status | Active |
INTERIOR FEATURES
| Has Laundry | Yes |
| Laundry Information | Individual Room |
| Has Fireplace | Yes |
| Fireplace Information | Family Room, Living Room |
| Has Appliances | Yes |
| Kitchen Appliances | Dishwasher, Microwave, Refrigerator, Range Hood, Gas Range, Gas Oven |
| Kitchen Information | Butler's Pantry, Walk-In Pantry, Kitchen Island, Granite Counters |
| Kitchen Area | Dining Room, In Kitchen |
| Has Heating | Yes |
| Room Information | Great Room, Separate Family Room, Walk-In Pantry, Primary Suite, Living Room, Laundry, Jack & Jill |
| Has Cooling | Yes |
| Flooring Information | Stone |
| Has Spa | No |
| SpaDescription | None |
EXTERIOR FEATURES
| Has Pool | No |
| Pool | None |
| Has Patio | Yes |
| Patio | Concrete |
| Has Fence | Yes |
| Has Sprinklers | Yes |
WALKSCORE
MAP
MORTGAGE CALCULATOR
- Principal & Interest:
- Property Tax: $2,933
- Home Insurance:$119
- HOA Fees:$98
- Mortgage Insurance:
PRICE HISTORY
| Date | Event | Price |
| 09/25/2024 | Listed | $2,995,000 |

Topfind Realty
REALTOR®
(844)-333-8033
Questions? Contact today.
Use a Topfind agent and receive a cash rebate of up to $27,500
Listing provided courtesy of Linda Hall, Keller Williams Real Estate Services. Based on information from California Regional Multiple Listing Service, Inc. as of #Date#. This information is for your personal, non-commercial use and may not be used for any purpose other than to identify prospective properties you may be interested in purchasing. Display of MLS data is usually deemed reliable but is NOT guaranteed accurate by the MLS. Buyers are responsible for verifying the accuracy of all information and should investigate the data themselves or retain appropriate professionals. Information from sources other than the Listing Agent may have been included in the MLS data. Unless otherwise specified in writing, Broker/Agent has not and will not verify any information obtained from other sources. The Broker/Agent providing the information contained herein may or may not have been the Listing and/or Selling Agent.
