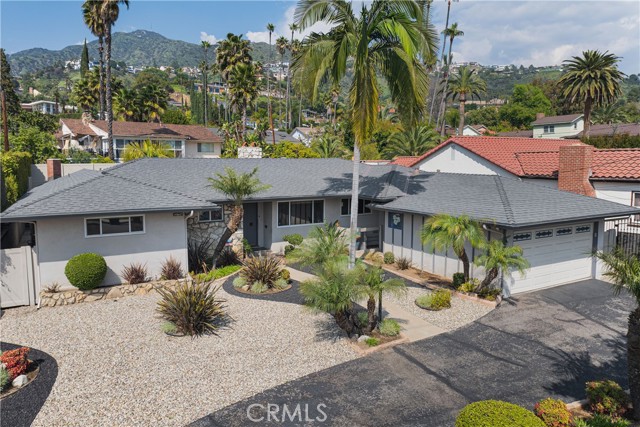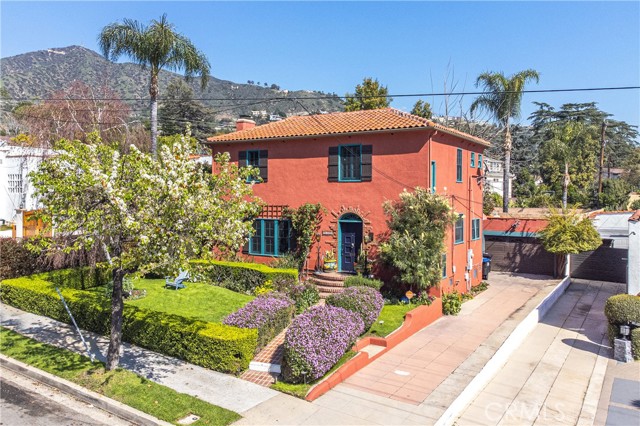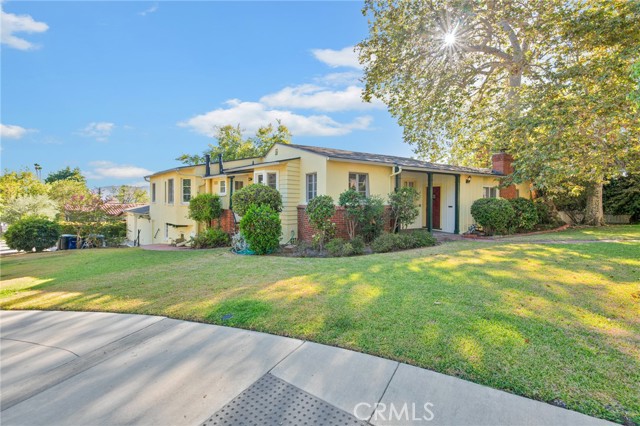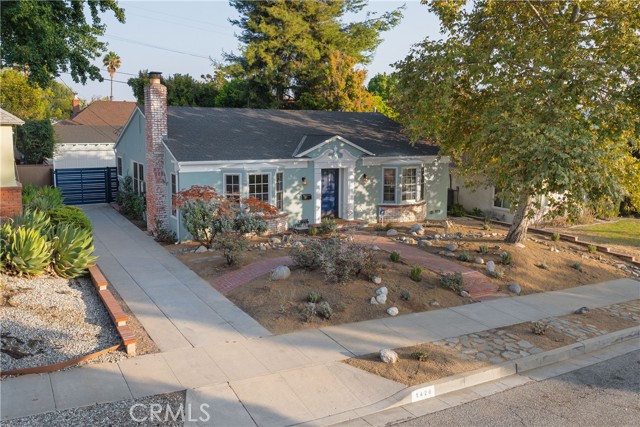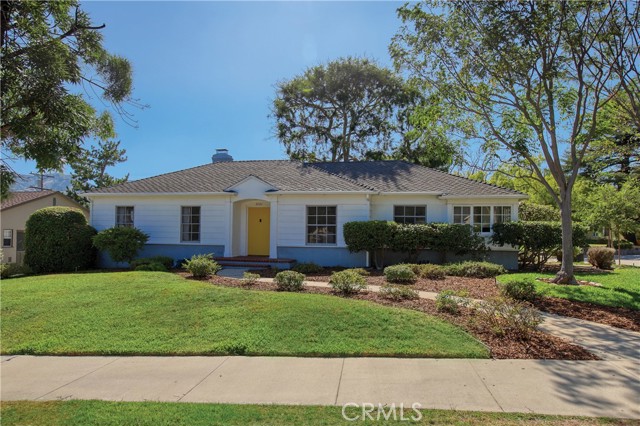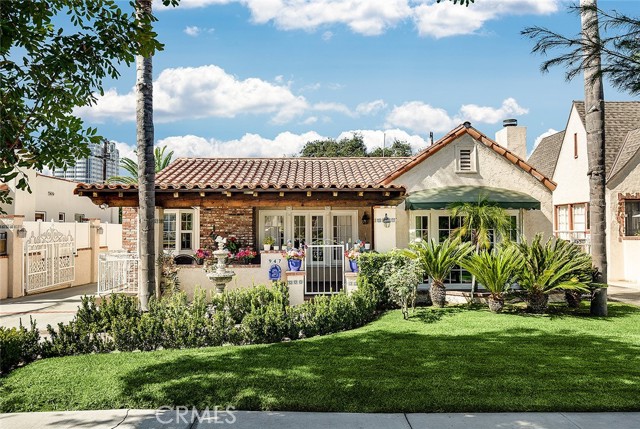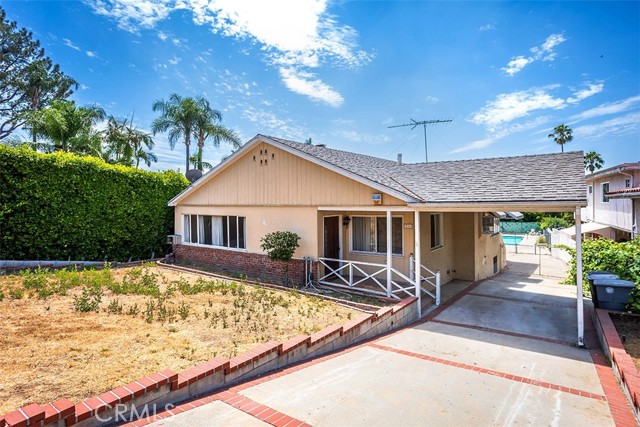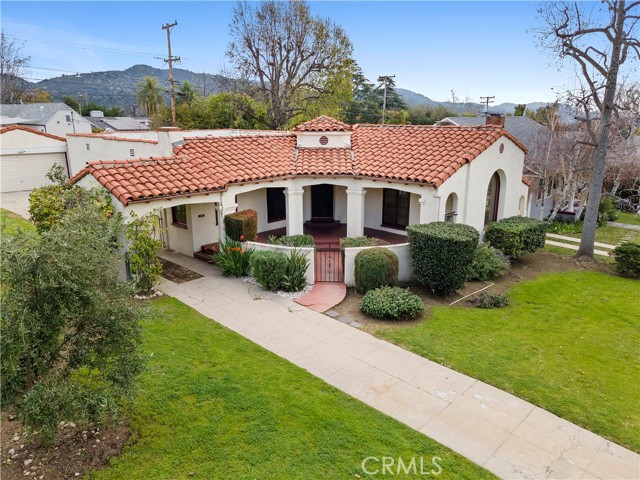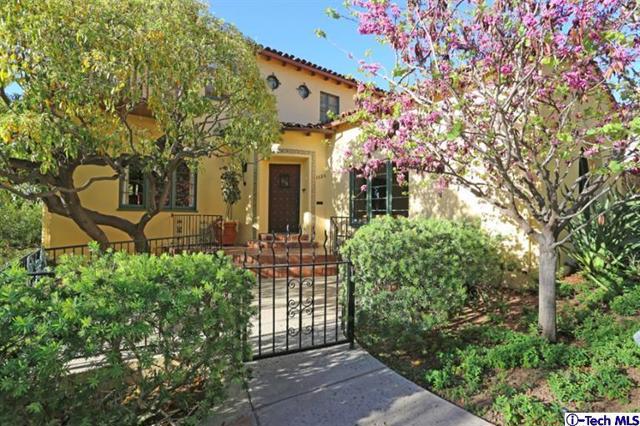275 Kenneth Road
Glendale, CA 91202
Sold
Diamond in the rough 1955-built single-story Ranch on flat lot with a traditional floorplan, lovely landscaping and gracious pool deck in prime Northwest Glendale. Anchored by a dramatic period 2-sided rock fireplace, the spacious open concept Living/Dining/Gathering spaces open through wide sliding glass doors to the back patio and pool. The large Kitchen offers plentiful storage and has an attached Breakfast Nook as well as Laundry Room, Powder Room and direct 2-car Garage access. 2 Bedrooms share a 3/4 hall Bathroom with an over-sized Primary suite at the end of the hall with a full Bathroom, a fireplace and sliding door access to the yard. While the home may be ready for a cosmetic refresh, it has been lovingly and responsibly cared for by the same owner since the 1970's and has copper plumbing throughout, upgraded seismic bolting, central HVAC and a water tight roof. There is plywood under all of the vinyl flooring and carpet throughout (no hardwood floors). The front circular driveway makes entering and exiting Kenneth Rd a bit easier. Near to grocery, public transport and not far to Kenneth Village, downtown Glendale and the Americana as well as the 2, 5 and 134 fwys. This is a great opportunity for the buyer looking to create their dream home in a fantastic neighborhood!
PROPERTY INFORMATION
| MLS # | GD24057790 | Lot Size | 8,590 Sq. Ft. |
| HOA Fees | $0/Monthly | Property Type | Single Family Residence |
| Price | $ 1,565,000
Price Per SqFt: $ 692 |
DOM | 428 Days |
| Address | 275 Kenneth Road | Type | Residential |
| City | Glendale | Sq.Ft. | 2,262 Sq. Ft. |
| Postal Code | 91202 | Garage | 2 |
| County | Los Angeles | Year Built | 1955 |
| Bed / Bath | 3 / 1.5 | Parking | 2 |
| Built In | 1955 | Status | Closed |
| Sold Date | 2024-04-24 |
INTERIOR FEATURES
| Has Laundry | Yes |
| Laundry Information | Individual Room |
| Has Fireplace | Yes |
| Fireplace Information | Family Room, Living Room, Gas |
| Has Appliances | Yes |
| Kitchen Appliances | Built-In Range, Refrigerator |
| Kitchen Information | Tile Counters |
| Kitchen Area | Breakfast Nook, In Kitchen |
| Has Heating | Yes |
| Heating Information | Central, Natural Gas |
| Room Information | Foyer, Kitchen, Laundry, Living Room, Primary Suite |
| Has Cooling | Yes |
| Cooling Information | Central Air |
| Flooring Information | Carpet, Vinyl |
| InteriorFeatures Information | Open Floorplan, Recessed Lighting, Tile Counters |
| DoorFeatures | Sliding Doors |
| EntryLocation | 1 |
| Entry Level | 1 |
| Has Spa | Yes |
| SpaDescription | Above Ground, Fiberglass, Heated |
| SecuritySafety | Carbon Monoxide Detector(s), Smoke Detector(s) |
| Bathroom Information | Shower, Shower in Tub, Exhaust fan(s) |
| Main Level Bedrooms | 3 |
| Main Level Bathrooms | 3 |
EXTERIOR FEATURES
| ExteriorFeatures | Rain Gutters |
| FoundationDetails | Raised |
| Roof | Composition |
| Has Pool | Yes |
| Pool | Private, Gunite |
| Has Patio | Yes |
| Patio | Patio |
| Has Fence | Yes |
| Fencing | Block, Vinyl |
| Has Sprinklers | Yes |
WALKSCORE
MAP
MORTGAGE CALCULATOR
- Principal & Interest:
- Property Tax: $1,669
- Home Insurance:$119
- HOA Fees:$0
- Mortgage Insurance:
PRICE HISTORY
| Date | Event | Price |
| 04/24/2024 | Sold | $1,750,000 |
| 04/16/2024 | Pending | $1,565,000 |
| 04/03/2024 | Active Under Contract | $1,565,000 |
| 03/24/2024 | Listed | $1,565,000 |

Topfind Realty
REALTOR®
(844)-333-8033
Questions? Contact today.
Interested in buying or selling a home similar to 275 Kenneth Road?
Listing provided courtesy of Chris Cragnotti, G&C Properties. Based on information from California Regional Multiple Listing Service, Inc. as of #Date#. This information is for your personal, non-commercial use and may not be used for any purpose other than to identify prospective properties you may be interested in purchasing. Display of MLS data is usually deemed reliable but is NOT guaranteed accurate by the MLS. Buyers are responsible for verifying the accuracy of all information and should investigate the data themselves or retain appropriate professionals. Information from sources other than the Listing Agent may have been included in the MLS data. Unless otherwise specified in writing, Broker/Agent has not and will not verify any information obtained from other sources. The Broker/Agent providing the information contained herein may or may not have been the Listing and/or Selling Agent.
