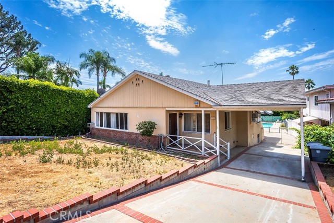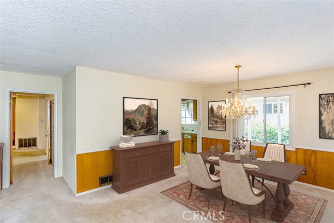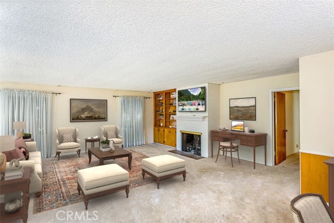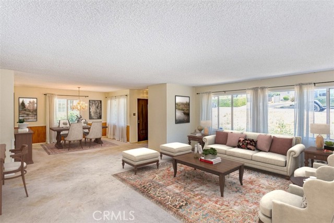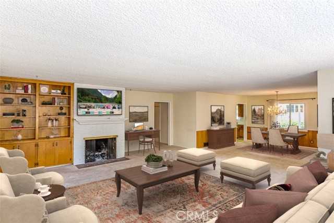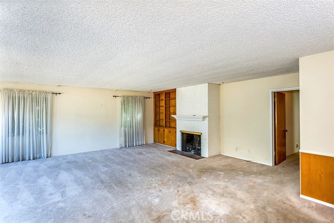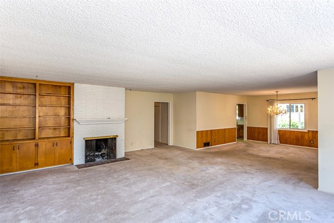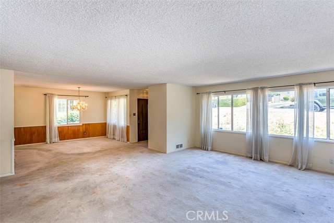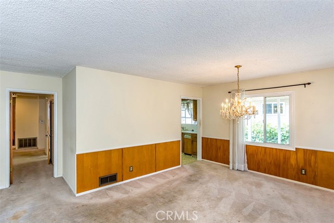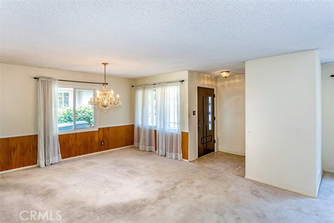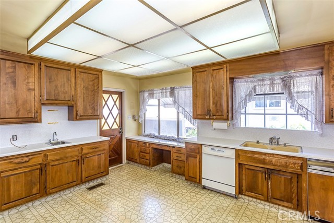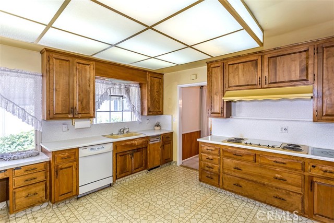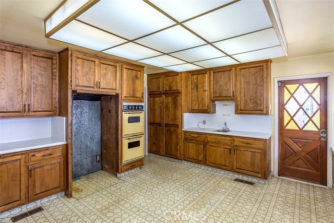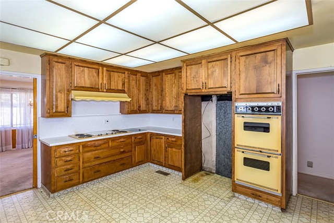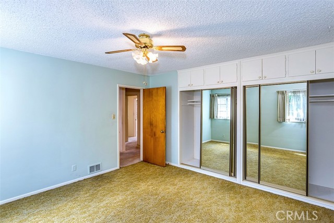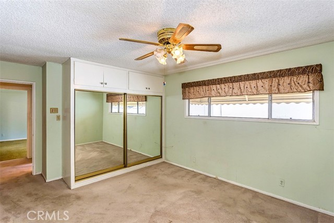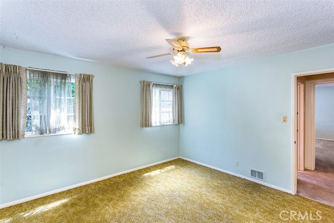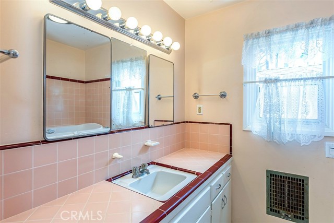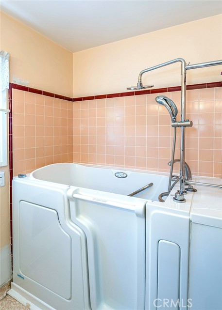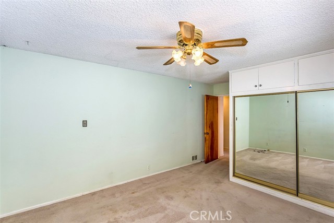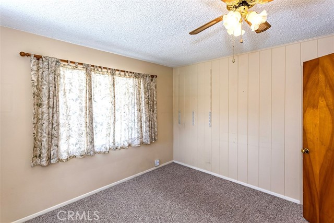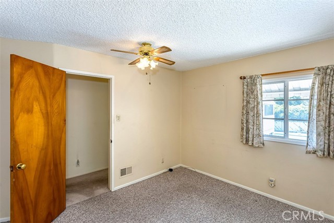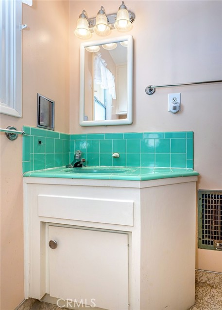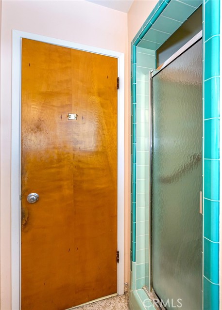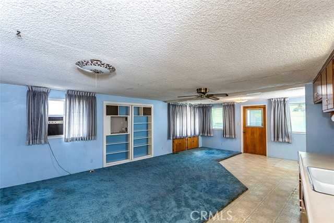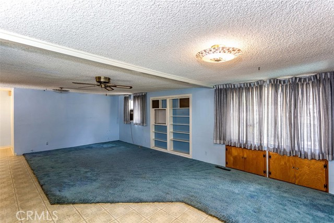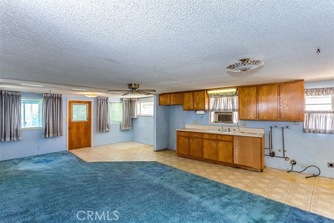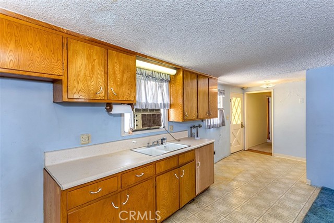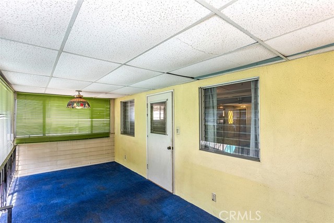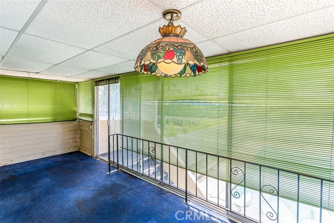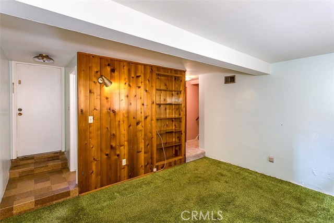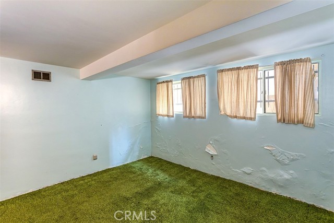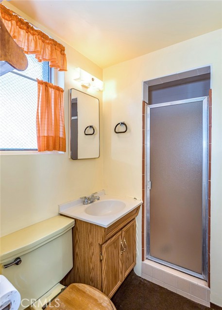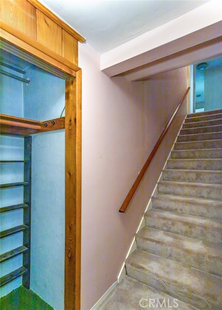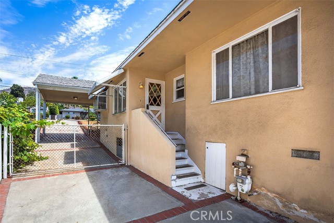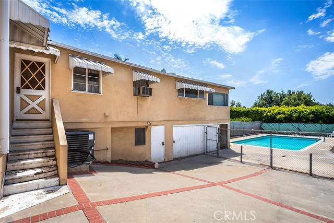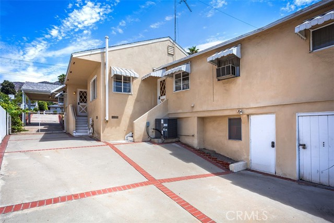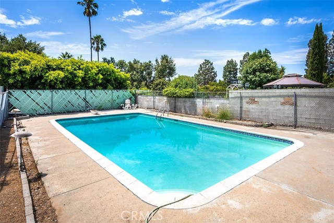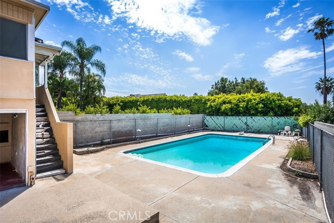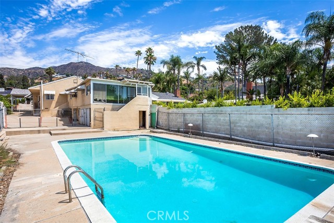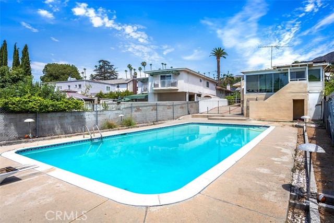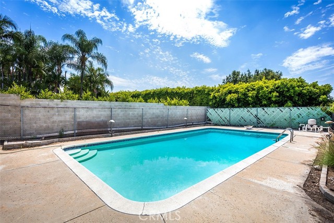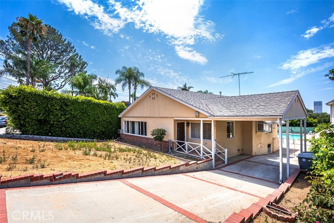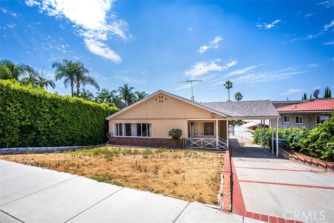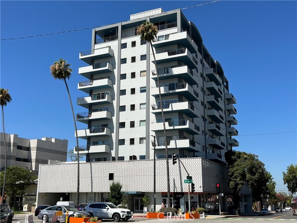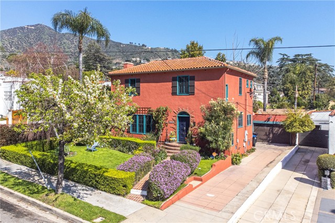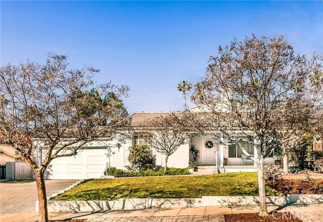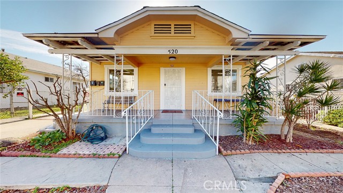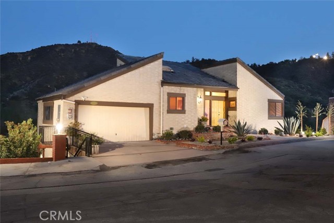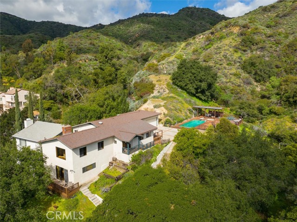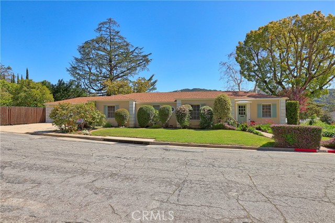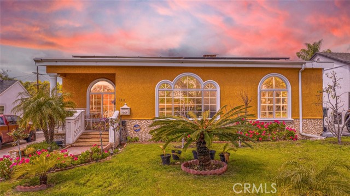276 Kenneth
Glendale, CA 91202
Sold
This is the perfect opportunity to own a unique, one-of-a-kind property. This fixer-upper has incredible potential and could become the contemporary gem of your dreams with the right owner! With the convenience of a single-level floor plan, this home offers plenty of space. The huge living room with built-in cabinets and wood burning fireplace is filled with light from the many windows that look out onto the mountains. Adjacent to the dining room is the spacious kitchen complete with tons of storage and plenty of room for a large kitchen island. Right off the 3 bedrooms, you will find an impressive bonus room - ideal for hosting game nights or football parties, or maybe even converting it into a luxurious master bedroom! Plus, the bonus room has direct access to the bright and sunny Arizona room that could be perfect as an art studio or crafts area. Finally, there's a finished basement with a bathroom that has previously been used as a bedroom. Located in historic Glendale with its vibrant downtown featuring unique shops, restaurants, and entertainment venues. The backyard features a large inviting swimming pool to enjoy on these warm summer nights. This fixer-upper offers prospective homeowners the opportunity to restore it to its former glory while also having access to all of the wonderful amenities that Glendale has to offer. The location provides easy access to public transportation, schools, parks, and other attractions. If you are looking to make your next home purchase your own this is the one!
PROPERTY INFORMATION
| MLS # | OC23145000 | Lot Size | 8,733 Sq. Ft. |
| HOA Fees | $0/Monthly | Property Type | Single Family Residence |
| Price | $ 1,500,000
Price Per SqFt: $ 573 |
DOM | 655 Days |
| Address | 276 Kenneth | Type | Residential |
| City | Glendale | Sq.Ft. | 2,617 Sq. Ft. |
| Postal Code | 91202 | Garage | 2 |
| County | Los Angeles | Year Built | 1953 |
| Bed / Bath | 3 / 3 | Parking | 2 |
| Built In | 1953 | Status | Closed |
| Sold Date | 2023-09-13 |
INTERIOR FEATURES
| Has Laundry | Yes |
| Laundry Information | Gas Dryer Hookup, Inside, Washer Hookup |
| Has Fireplace | Yes |
| Fireplace Information | Living Room, Gas, Wood Burning |
| Has Appliances | Yes |
| Kitchen Appliances | Dishwasher, Double Oven, Electric Cooktop, Disposal, Range Hood |
| Kitchen Information | Laminate Counters |
| Kitchen Area | Family Kitchen, Dining Room |
| Has Heating | Yes |
| Heating Information | Central |
| Room Information | All Bedrooms Up, Attic, Basement, Bonus Room, Kitchen, Living Room, Main Floor Bedroom, Main Floor Primary Bedroom |
| Has Cooling | Yes |
| Cooling Information | Wall/Window Unit(s) |
| Flooring Information | Carpet, Vinyl, Wood |
| InteriorFeatures Information | Ceiling Fan(s), Laminate Counters, Unfurnished |
| EntryLocation | 1 |
| Entry Level | 1 |
| Has Spa | No |
| SpaDescription | None |
| WindowFeatures | Drapes, Garden Window(s) |
| SecuritySafety | Window Bars |
| Bathroom Information | Shower, Shower in Tub, Walk-in shower |
| Main Level Bedrooms | 3 |
| Main Level Bathrooms | 2 |
EXTERIOR FEATURES
| ExteriorFeatures | Awning(s) |
| FoundationDetails | Raised |
| Roof | Composition |
| Has Pool | Yes |
| Pool | Private, Fenced, In Ground |
| Has Patio | Yes |
| Patio | Arizona Room |
| Has Fence | Yes |
| Fencing | Block, Chain Link |
| Has Sprinklers | Yes |
WALKSCORE
MAP
MORTGAGE CALCULATOR
- Principal & Interest:
- Property Tax: $1,600
- Home Insurance:$119
- HOA Fees:$0
- Mortgage Insurance:
PRICE HISTORY
| Date | Event | Price |
| 09/13/2023 | Sold | $1,450,000 |
| 08/11/2023 | Relisted | $1,500,000 |
| 08/09/2023 | Listed | $1,500,000 |

Topfind Realty
REALTOR®
(844)-333-8033
Questions? Contact today.
Interested in buying or selling a home similar to 276 Kenneth?
Listing provided courtesy of Jacqueline Screeton, First Team Real Estate. Based on information from California Regional Multiple Listing Service, Inc. as of #Date#. This information is for your personal, non-commercial use and may not be used for any purpose other than to identify prospective properties you may be interested in purchasing. Display of MLS data is usually deemed reliable but is NOT guaranteed accurate by the MLS. Buyers are responsible for verifying the accuracy of all information and should investigate the data themselves or retain appropriate professionals. Information from sources other than the Listing Agent may have been included in the MLS data. Unless otherwise specified in writing, Broker/Agent has not and will not verify any information obtained from other sources. The Broker/Agent providing the information contained herein may or may not have been the Listing and/or Selling Agent.
