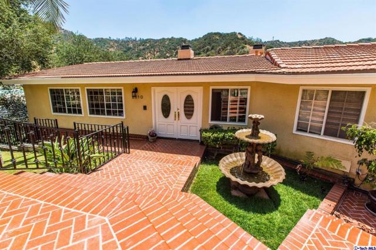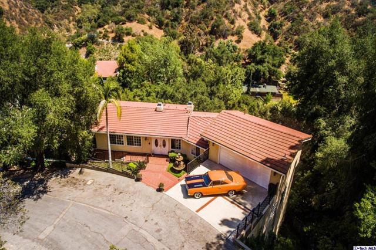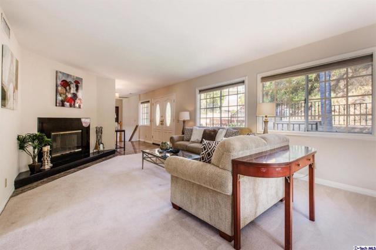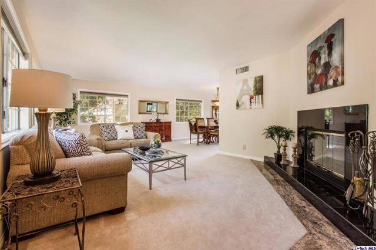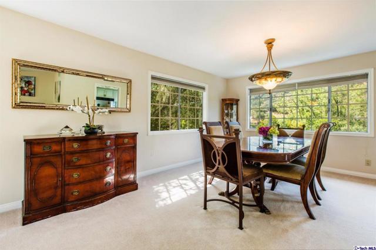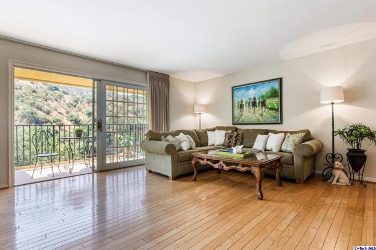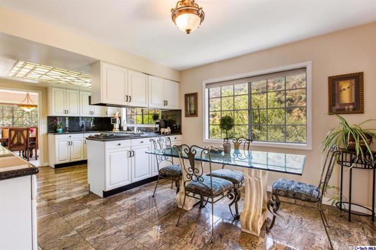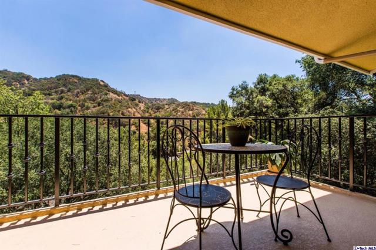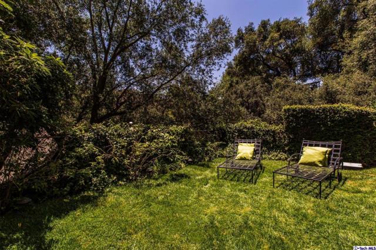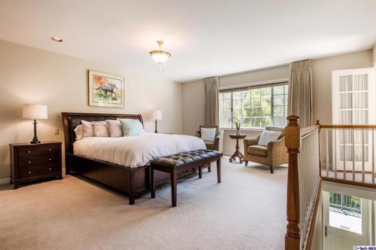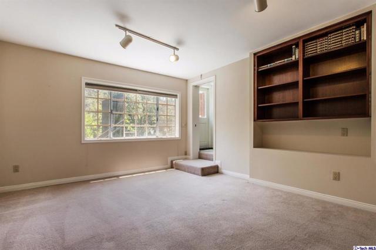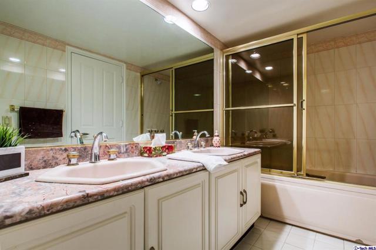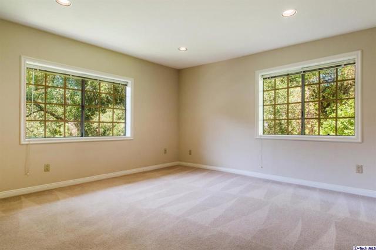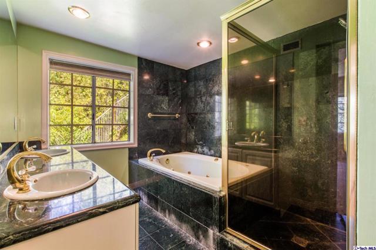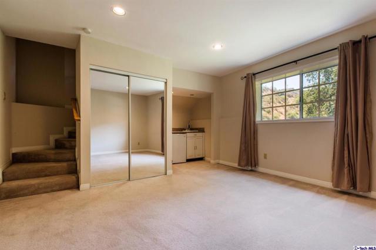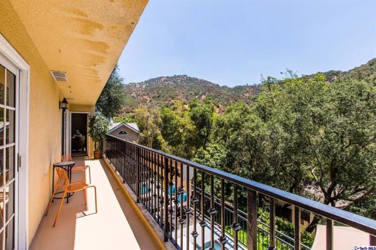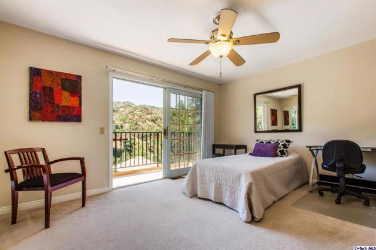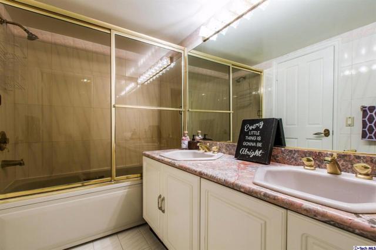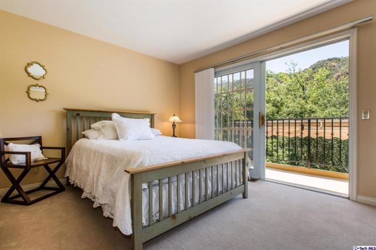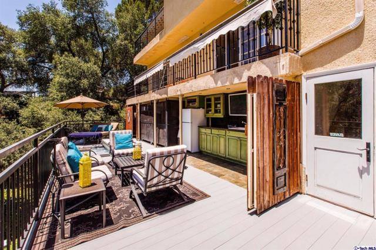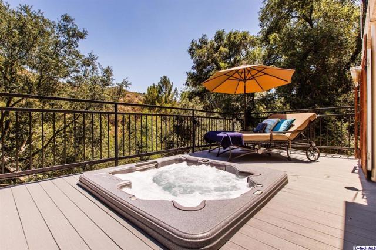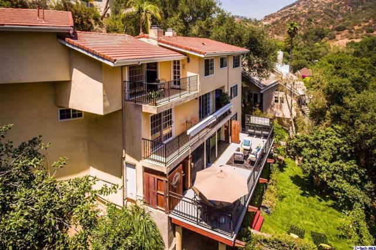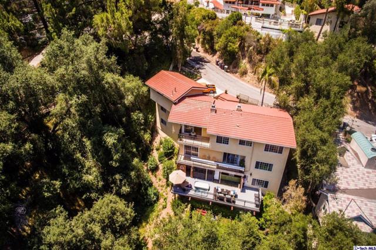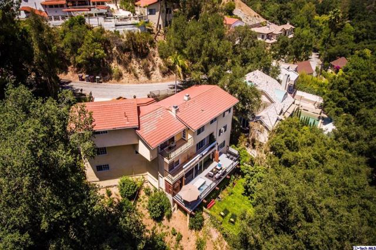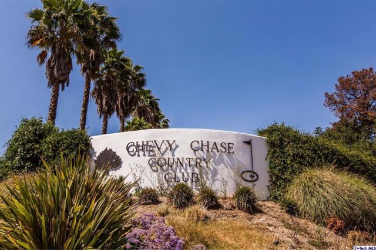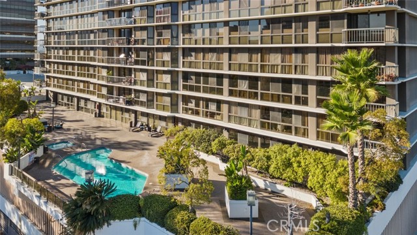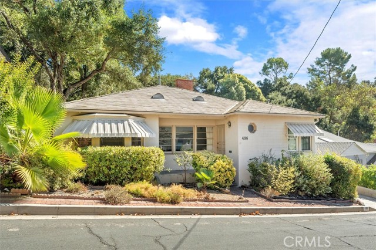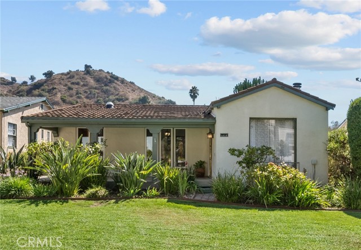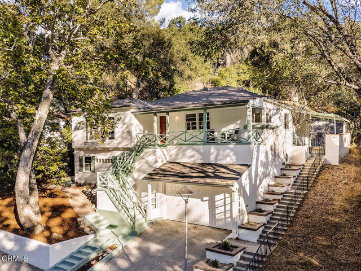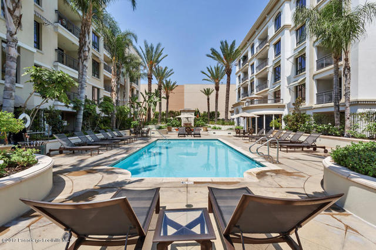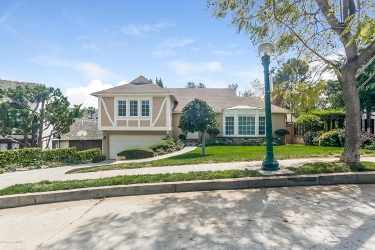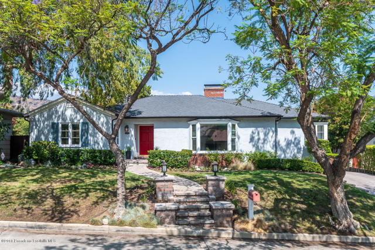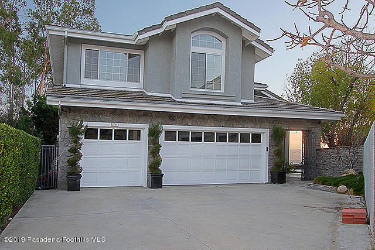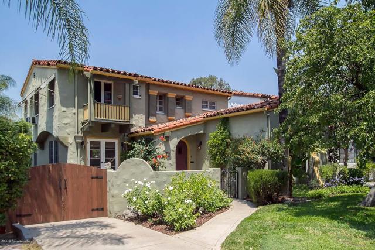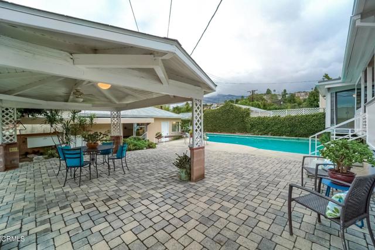2810 Kennington Drive
Glendale, CA 91206
Sold
2810 Kennington Drive
Glendale, CA 91206
Sold
Best Price & View Home with Full Backyard in the Chevy Chase Canyon! Totally Private & Ready to accommodate the needs of Extended Family. Premier Lot, almost 10,000 sq.ft. surrounded by nature,trees & vistas. Free Flowing Floor Plan offers an abundance of sociable spaces. Tri-Level Design maximizes use of multiple Sun Decks. Main entry level has immediate access from attached 2 car garage, formal living rm w/fireplace,family rm w/fireplace & wetbar,formal dining rm bright w/windows, Updated kitchen w/breakfast nook, guest bath,patio. 2nd level offers a great layout w/2 master suites,2 master baths, 2 walk-in closets. Each master suite has adjacent rooms used as studio/office/guest rm. 3rd & 4th bedrooms have balcony & full bath. the 3rd level is equipped for fun outdoor amenities, spa, outdoor shower, BBQ area,TV,kitchennete, large sunny view deck overlooking oversized grassy backyard! Coveted Chevy Chase Country Club neighbourhood, this residence is home for those seeking variety of amenities in calm & serene setting still minutes away from adjacent Montrose/La Canada Flintridge plus the 2 & 134 freeways for easy access to Downtown LA.
PROPERTY INFORMATION
| MLS # | P0-316005825 | Lot Size | 9,829 Sq. Ft. |
| HOA Fees | $0/Monthly | Property Type | Single Family Residence |
| Price | $ 1,248,800
Price Per SqFt: $ 332 |
DOM | 3261 Days |
| Address | 2810 Kennington Drive | Type | Residential |
| City | Glendale | Sq.Ft. | 3,757 Sq. Ft. |
| Postal Code | 91206 | Garage | 2 |
| County | Los Angeles | Year Built | 1989 |
| Bed / Bath | 4 / 3.5 | Parking | 2 |
| Built In | 1989 | Status | Closed |
| Sold Date | 2016-11-07 |
INTERIOR FEATURES
| Has Laundry | Yes |
| Laundry Information | In Closet |
| Has Fireplace | Yes |
| Fireplace Information | Family Room, Gas, Living Room |
| Has Appliances | Yes |
| Kitchen Appliances | Dishwasher, Refrigerator |
| Kitchen Information | Granite Counters |
| Kitchen Area | Breakfast Nook |
| Has Heating | Yes |
| Heating Information | Central |
| Room Information | Family Room, Walk-In Closet, Two Masters, Master Bedroom, Living Room, Formal Entry |
| Has Cooling | Yes |
| Cooling Information | Central Air |
| Flooring Information | Carpet, Wood, Stone |
| InteriorFeatures Information | Recessed Lighting |
| DoorFeatures | Double Door Entry, French Doors |
| EntryLocation | Main Level |
| Entry Level | 1 |
| Has Spa | Yes |
EXTERIOR FEATURES
| Roof | Tile |
| Has Pool | No |
| Has Patio | Yes |
| Patio | Deck |
WALKSCORE
MAP
MORTGAGE CALCULATOR
- Principal & Interest:
- Property Tax: $1,332
- Home Insurance:$119
- HOA Fees:$0
- Mortgage Insurance:
PRICE HISTORY
| Date | Event | Price |
| 11/06/2016 | Listed | $1,156,500 |
| 06/20/2016 | Listed | $1,248,800 |

Topfind Realty
REALTOR®
(844)-333-8033
Questions? Contact today.
Interested in buying or selling a home similar to 2810 Kennington Drive?
Glendale Similar Properties
Listing provided courtesy of Silva Hameline, RE/MAX Elite. Based on information from California Regional Multiple Listing Service, Inc. as of #Date#. This information is for your personal, non-commercial use and may not be used for any purpose other than to identify prospective properties you may be interested in purchasing. Display of MLS data is usually deemed reliable but is NOT guaranteed accurate by the MLS. Buyers are responsible for verifying the accuracy of all information and should investigate the data themselves or retain appropriate professionals. Information from sources other than the Listing Agent may have been included in the MLS data. Unless otherwise specified in writing, Broker/Agent has not and will not verify any information obtained from other sources. The Broker/Agent providing the information contained herein may or may not have been the Listing and/or Selling Agent.
