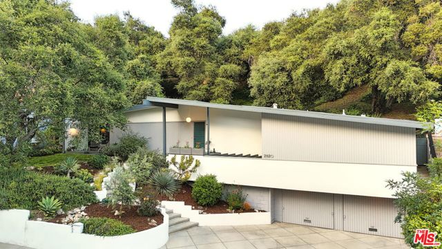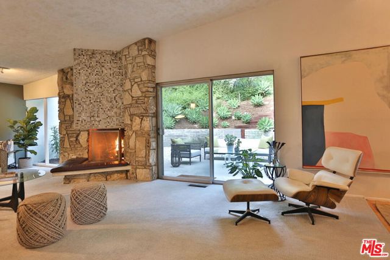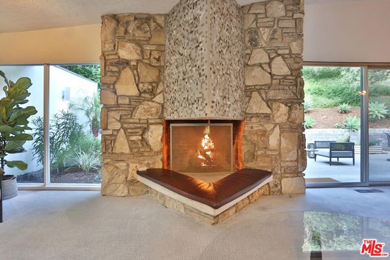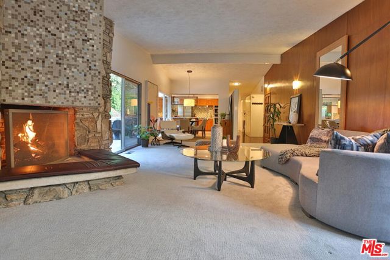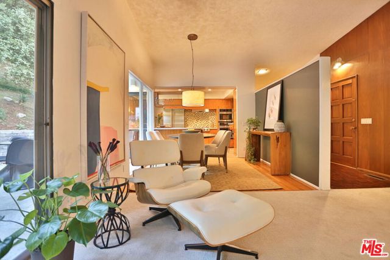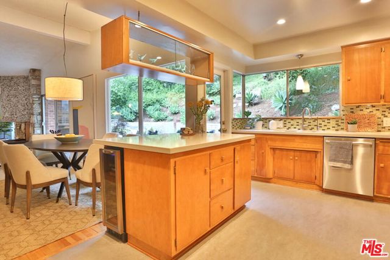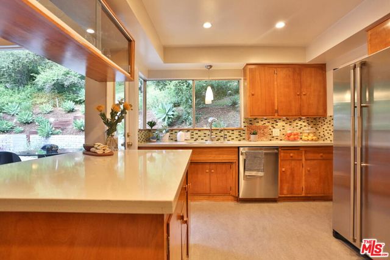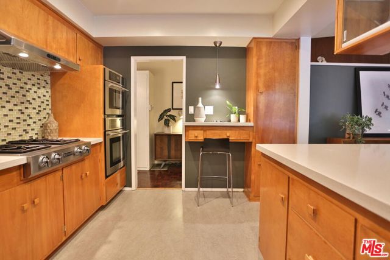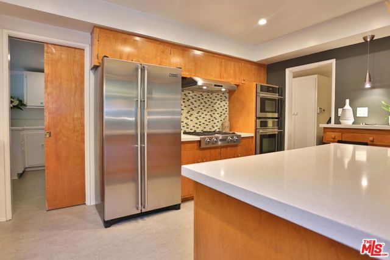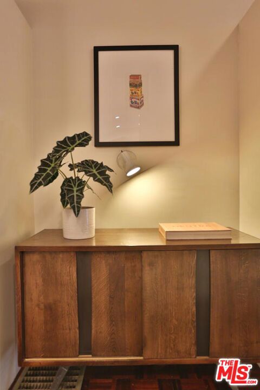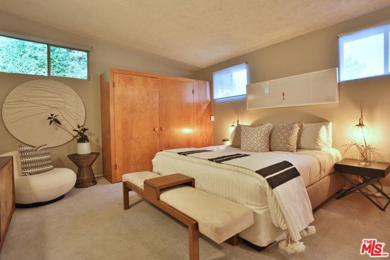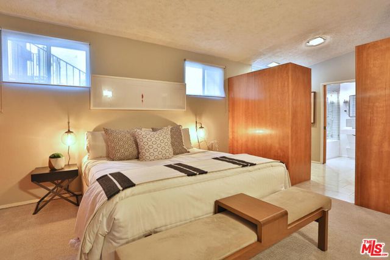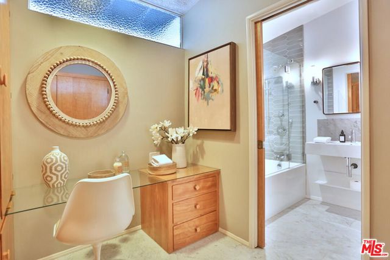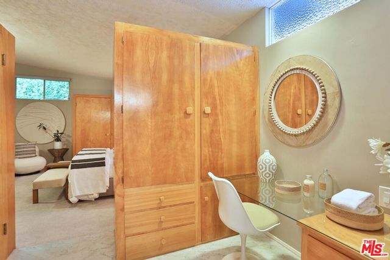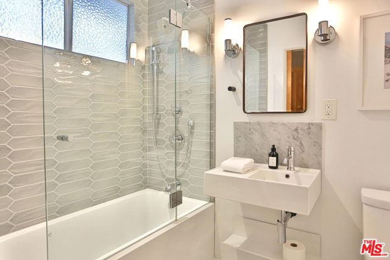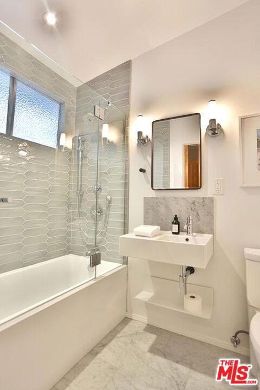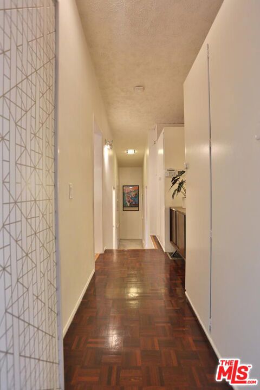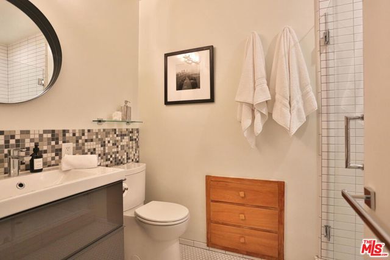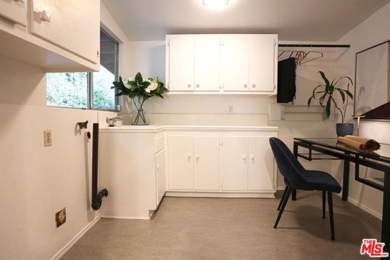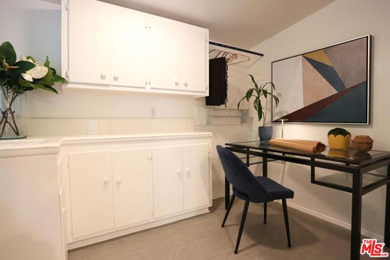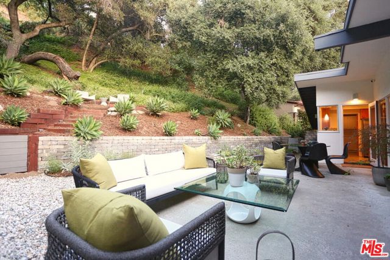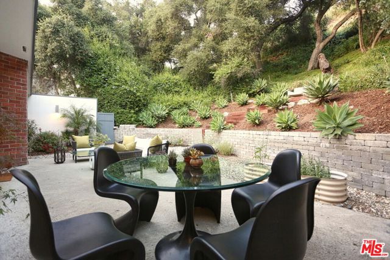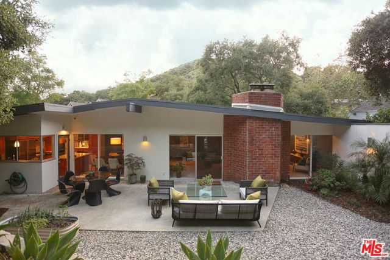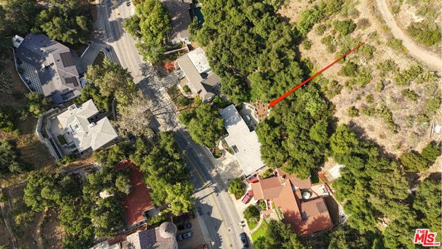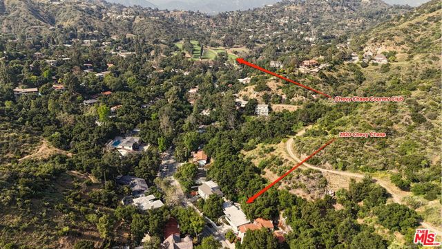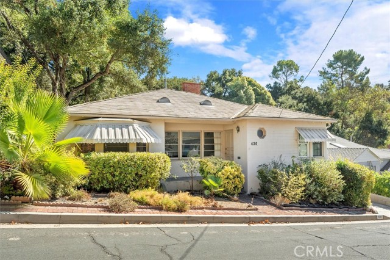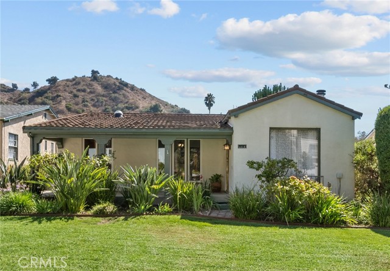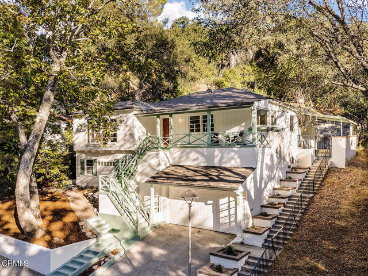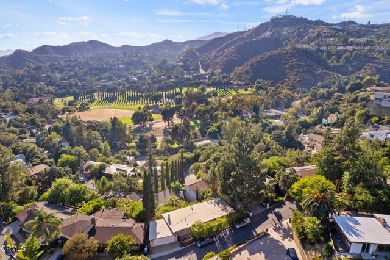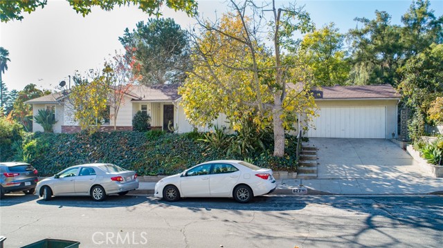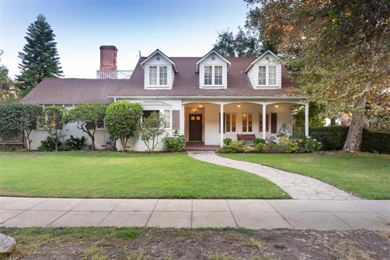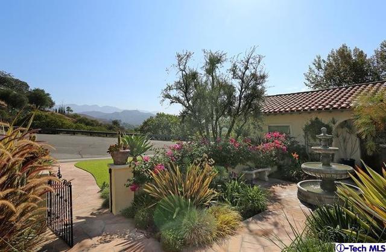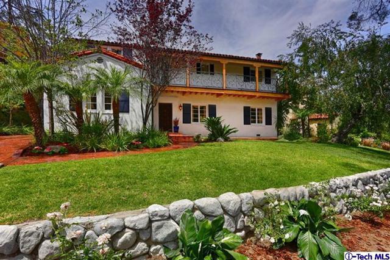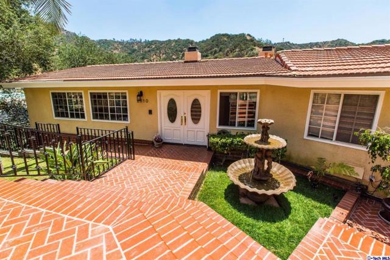2820 Chevy Chase Drive
Glendale, CA 91206
Sold
2820 Chevy Chase Drive
Glendale, CA 91206
Sold
Located in the heart of Chevy Chase Canyon is a unique mid-century home built in 1956. Experience the professionally landscaped front yard and enter the home into a dramatic living room / great room. Pitched high ceilings, sliding glass doors and a spectacular fireplace set the stage for an amazing entertaining space. The meticulously and thoughtfully designed kitchen features original cabinet facades and newly built interiors. The counters and backsplash offer a nod to the 50's but are designed for today's living. Take four stairs down to the private bedroom spaces where you will find two bedrooms and two beautifully remodeled bathrooms. The primary bedroom offers high ceilings, a dressing room and a cool built-in vanity space. Original wooden cabinetry and closet doors provide loads of storage and create an inviting space. The private backyard allows for more wonderful entertaining space on the patio as well as a place for growing veggies and to try your hand in gardening. Glendale is known as Tree City USA and this property has multiple beautiful Oak trees offering privacy, some shade and peace. There are two additional bonus spaces: The oversized laundry room that could be used also as a home office or artist studio and the custom built soundproof music studio. Chevy Chase Country Club is just a minute away and has a restaurant, golf course, pool and many membership options. Wild Oak Cafe, a super popular destination, is a great spot for breakfast or lunch. The canyon also offers multiple hiking trails, great bike riding options and its own library with Choice Hours. This one of a kind mid-century home is truly a priceless gem.
PROPERTY INFORMATION
| MLS # | 24384605 | Lot Size | 8,884 Sq. Ft. |
| HOA Fees | $0/Monthly | Property Type | Single Family Residence |
| Price | $ 1,295,000
Price Per SqFt: $ 804 |
DOM | 362 Days |
| Address | 2820 Chevy Chase Drive | Type | Residential |
| City | Glendale | Sq.Ft. | 1,611 Sq. Ft. |
| Postal Code | 91206 | Garage | N/A |
| County | Los Angeles | Year Built | 1956 |
| Bed / Bath | 2 / 2 | Parking | 2 |
| Built In | 1956 | Status | Closed |
| Sold Date | 2024-07-05 |
INTERIOR FEATURES
| Has Laundry | Yes |
| Laundry Information | Individual Room |
| Has Fireplace | Yes |
| Fireplace Information | Great Room |
| Has Appliances | Yes |
| Kitchen Appliances | Dishwasher, Disposal, Refrigerator, Gas Cooktop, Oven |
| Kitchen Information | Kitchen Open to Family Room, Remodeled Kitchen |
| Kitchen Area | Breakfast Counter / Bar, Dining Room |
| Has Heating | Yes |
| Heating Information | Central |
| Room Information | Retreat, Sound Studio |
| Has Cooling | Yes |
| Cooling Information | Central Air |
| Flooring Information | Wood, Carpet |
| InteriorFeatures Information | High Ceilings, Wood Product Walls |
| EntryLocation | Ground Level w/steps |
| Has Spa | No |
| SpaDescription | None |
| WindowFeatures | Screens |
| SecuritySafety | Smoke Detector(s), Carbon Monoxide Detector(s) |
| Bathroom Information | Remodeled, Shower |
EXTERIOR FEATURES
| FoundationDetails | Slab, Raised |
| Roof | Composition |
| Has Pool | No |
| Pool | None |
| Has Patio | Yes |
| Patio | Concrete, Patio Open |
| Has Fence | Yes |
| Fencing | Partial |
WALKSCORE
MAP
MORTGAGE CALCULATOR
- Principal & Interest:
- Property Tax: $1,381
- Home Insurance:$119
- HOA Fees:$0
- Mortgage Insurance:
PRICE HISTORY
| Date | Event | Price |
| 05/28/2024 | Listed | $1,295,000 |
| 04/23/2024 | Listed | $1,295,000 |

Topfind Realty
REALTOR®
(844)-333-8033
Questions? Contact today.
Interested in buying or selling a home similar to 2820 Chevy Chase Drive?
Glendale Similar Properties
Listing provided courtesy of Kimberly B Turner, Nourmand & Associates-HW. Based on information from California Regional Multiple Listing Service, Inc. as of #Date#. This information is for your personal, non-commercial use and may not be used for any purpose other than to identify prospective properties you may be interested in purchasing. Display of MLS data is usually deemed reliable but is NOT guaranteed accurate by the MLS. Buyers are responsible for verifying the accuracy of all information and should investigate the data themselves or retain appropriate professionals. Information from sources other than the Listing Agent may have been included in the MLS data. Unless otherwise specified in writing, Broker/Agent has not and will not verify any information obtained from other sources. The Broker/Agent providing the information contained herein may or may not have been the Listing and/or Selling Agent.
