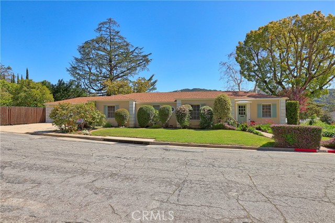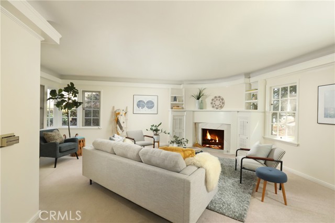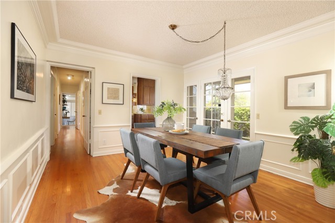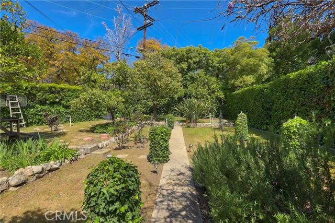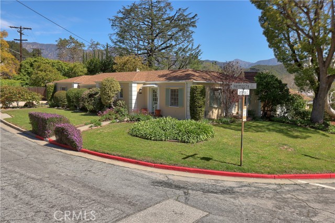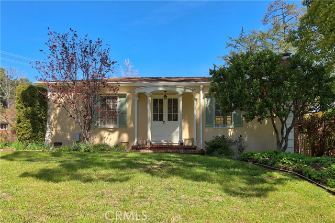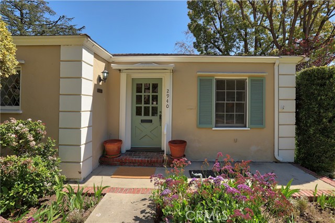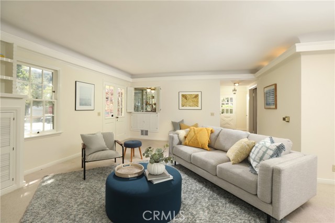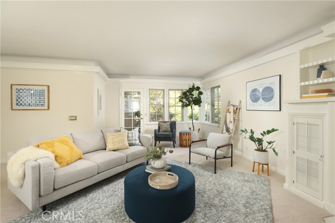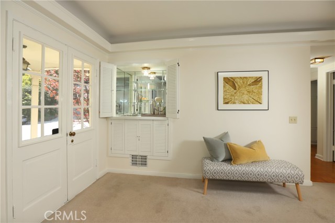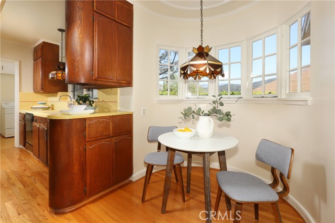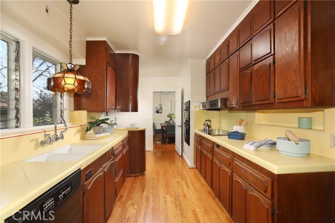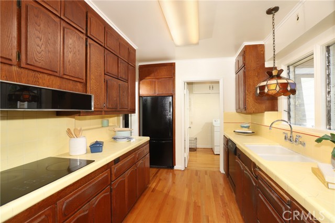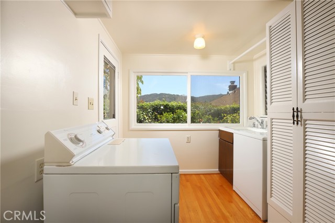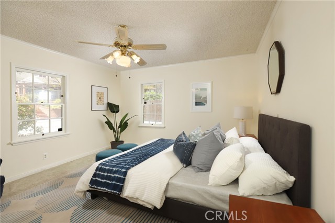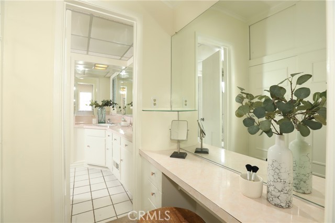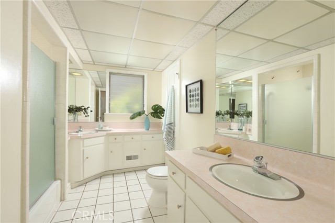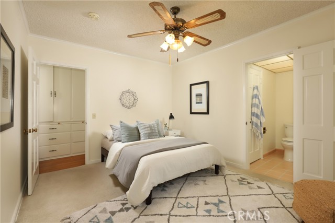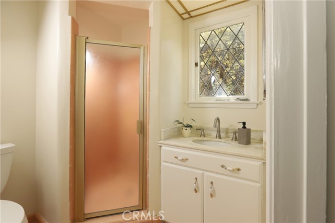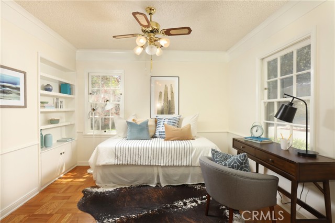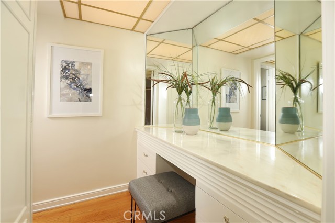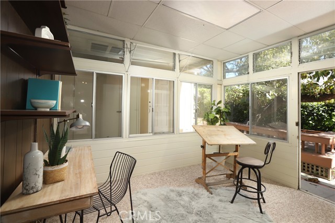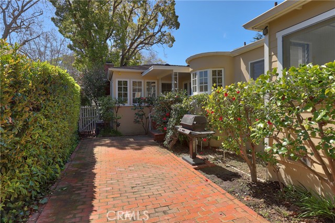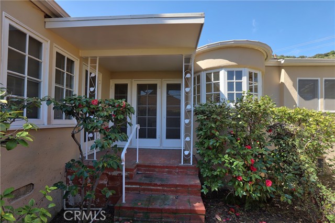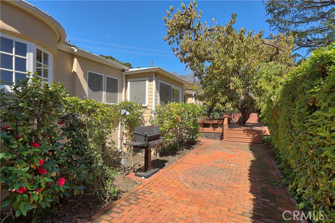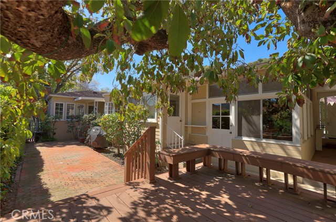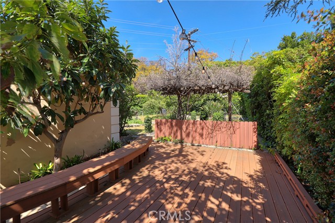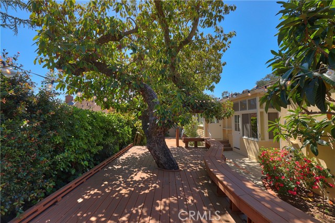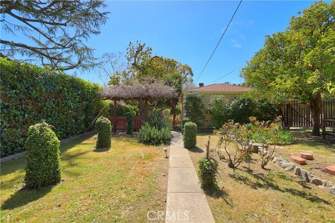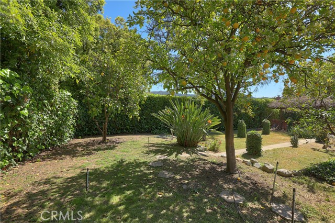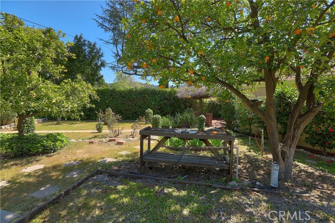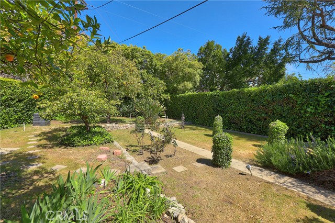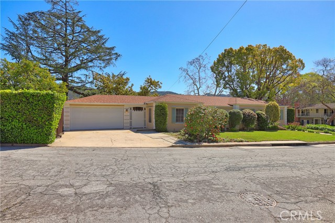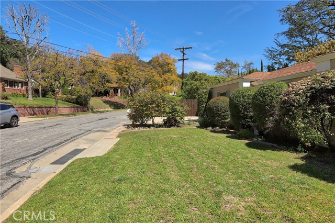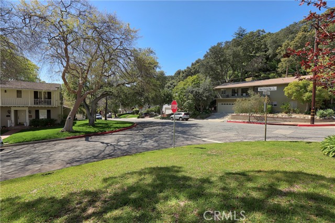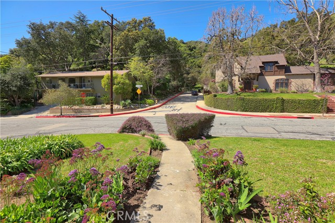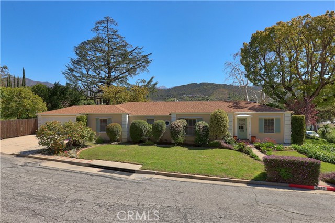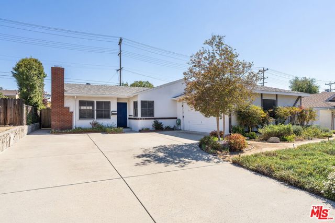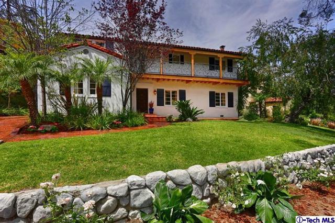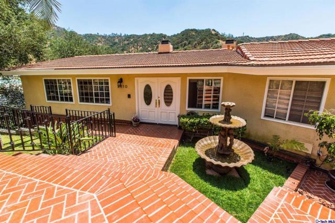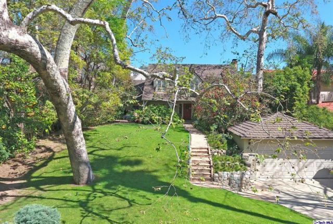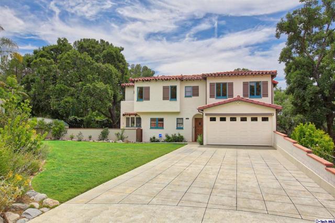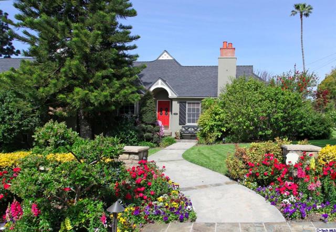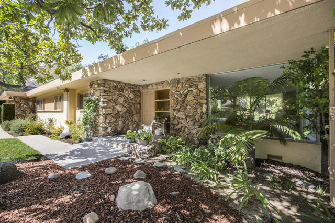2940 Hermosita Drive
Glendale, CA 91208
Sold
In 1938, Mr. Robert I. Snyder selected this large parcel just around the corner from the Oakmont Country Club and commissioned the design and construction of this graceful traditional. The elegant one-story design enhances this sought-after location within Glendale’s Verdugo Woodlands neighborhood. The formal entry opens to a large formal living room with a gorgeous original fireplace with a rounded mantel, custom built-ins and trim, and a large window overlooking the private rear grounds. The dining room is formal as well. The den with a closet has always been used as a third bedroom by the Seller. The bright kitchen is filled with natural light and has a breakfast nook overlooking the garden. The central hall leads to two large bedrooms and both baths. At the end of the hall is a lanai that was enclosed with a permit in 1953 and makes for a wonderful home office or studio. The front grounds have pampered gardens and two large grass areas. The rear grounds have a raised patio under the shade of mature trees, a large rear yard for play and gardening, and a detached two car garage.
PROPERTY INFORMATION
| MLS # | GD23047912 | Lot Size | 9,545 Sq. Ft. |
| HOA Fees | $0/Monthly | Property Type | Single Family Residence |
| Price | $ 1,295,000
Price Per SqFt: $ 713 |
DOM | 786 Days |
| Address | 2940 Hermosita Drive | Type | Residential |
| City | Glendale | Sq.Ft. | 1,816 Sq. Ft. |
| Postal Code | 91208 | Garage | 2 |
| County | Los Angeles | Year Built | 1938 |
| Bed / Bath | 3 / 2 | Parking | 2 |
| Built In | 1938 | Status | Closed |
| Sold Date | 2023-05-12 |
INTERIOR FEATURES
| Has Laundry | Yes |
| Laundry Information | Inside |
| Has Fireplace | Yes |
| Fireplace Information | Living Room |
| Has Appliances | Yes |
| Kitchen Appliances | Built-In Range |
| Kitchen Area | Breakfast Nook, Dining Room |
| Has Heating | Yes |
| Heating Information | Central |
| Room Information | All Bedrooms Down, Art Studio, Bonus Room, Formal Entry, Master Bedroom, Office, See Remarks |
| Has Cooling | Yes |
| Cooling Information | Central Air |
| Flooring Information | See Remarks |
| InteriorFeatures Information | Bar, Crown Molding, Storage, Wet Bar |
| Has Spa | No |
| SpaDescription | None |
| Bathroom Information | Tile Counters |
| Main Level Bedrooms | 3 |
| Main Level Bathrooms | 2 |
EXTERIOR FEATURES
| Has Pool | No |
| Pool | None |
| Has Patio | Yes |
| Patio | Lanai, Porch, See Remarks |
WALKSCORE
MAP
MORTGAGE CALCULATOR
- Principal & Interest:
- Property Tax: $1,381
- Home Insurance:$119
- HOA Fees:$0
- Mortgage Insurance:
PRICE HISTORY
| Date | Event | Price |
| 05/12/2023 | Sold | $1,450,000 |
| 04/14/2023 | Pending | $1,295,000 |
| 03/31/2023 | Listed | $1,295,000 |

Topfind Realty
REALTOR®
(844)-333-8033
Questions? Contact today.
Interested in buying or selling a home similar to 2940 Hermosita Drive?
Listing provided courtesy of Craig Farestveit, Craig Estates & Fine Propertie. Based on information from California Regional Multiple Listing Service, Inc. as of #Date#. This information is for your personal, non-commercial use and may not be used for any purpose other than to identify prospective properties you may be interested in purchasing. Display of MLS data is usually deemed reliable but is NOT guaranteed accurate by the MLS. Buyers are responsible for verifying the accuracy of all information and should investigate the data themselves or retain appropriate professionals. Information from sources other than the Listing Agent may have been included in the MLS data. Unless otherwise specified in writing, Broker/Agent has not and will not verify any information obtained from other sources. The Broker/Agent providing the information contained herein may or may not have been the Listing and/or Selling Agent.
