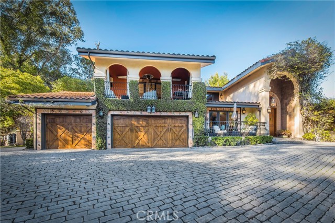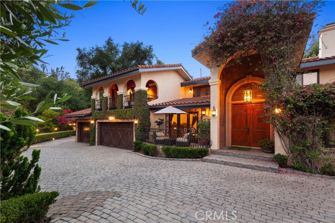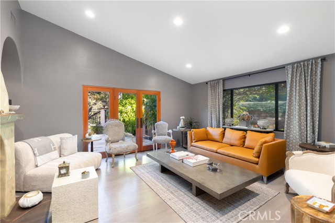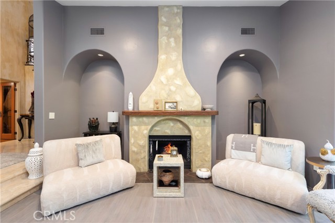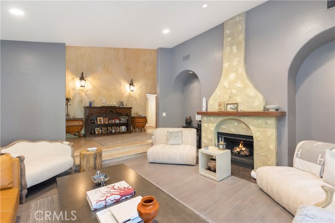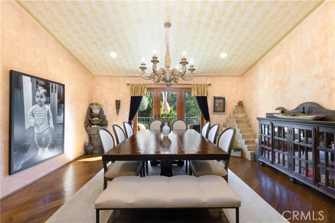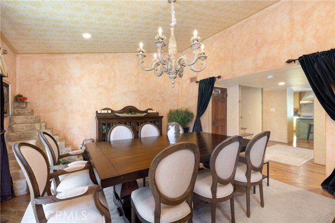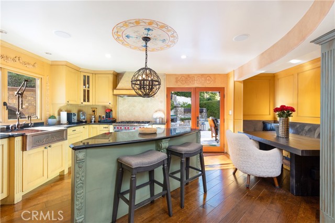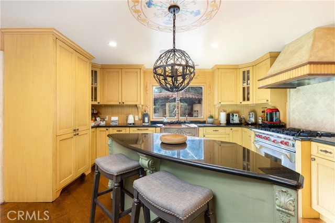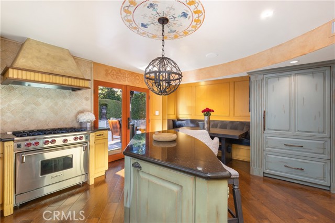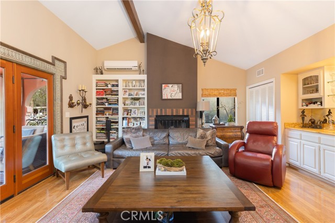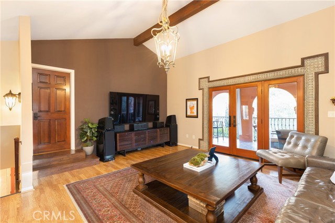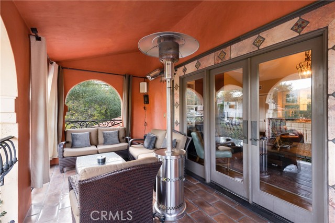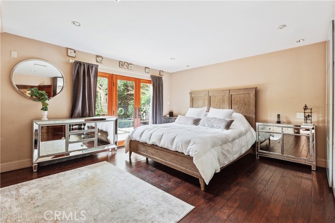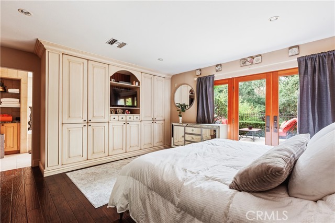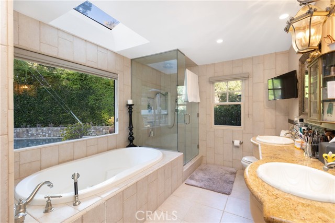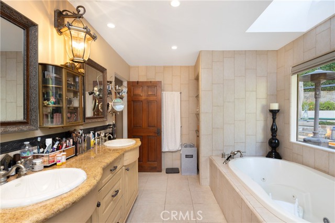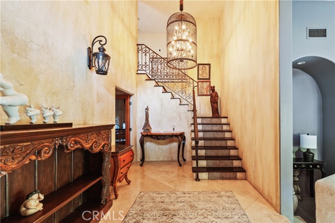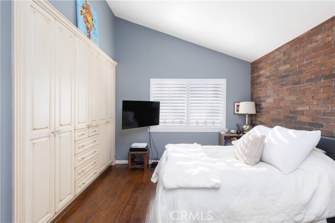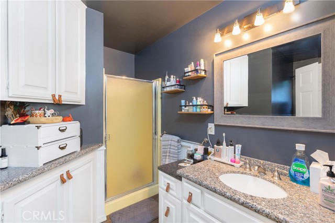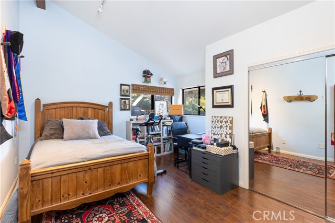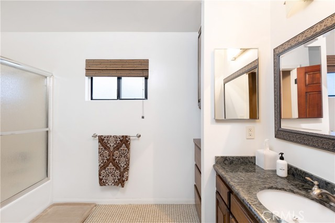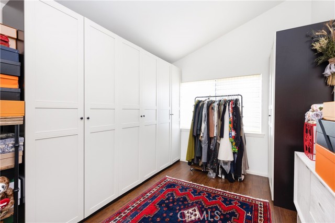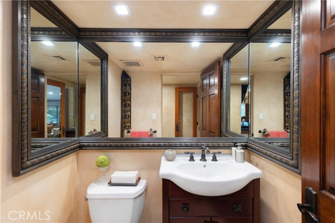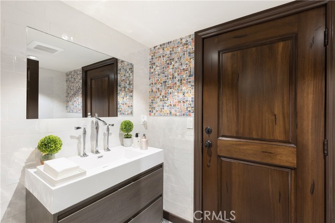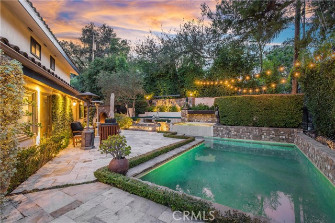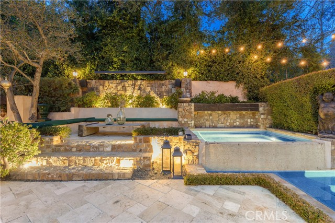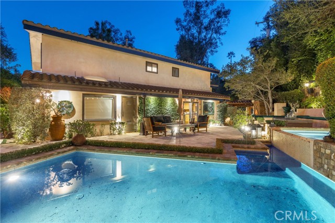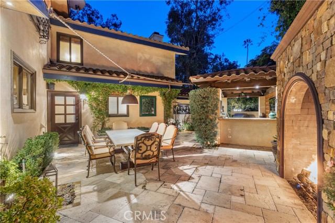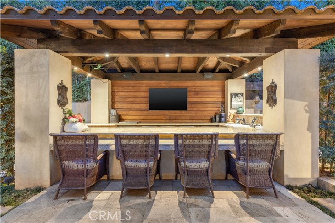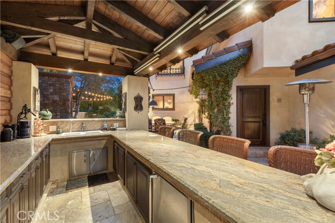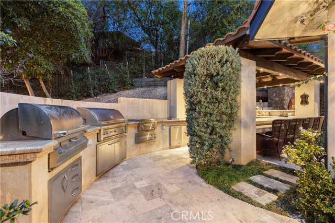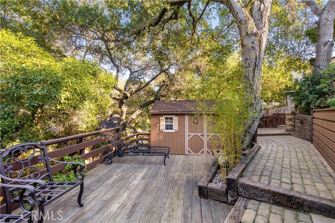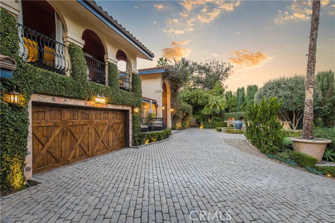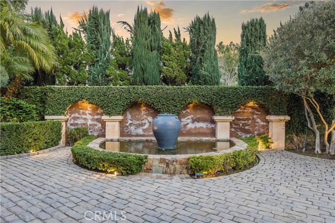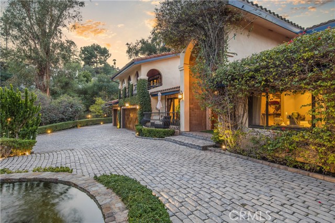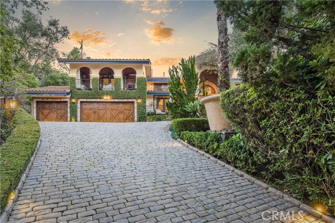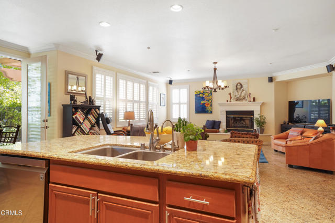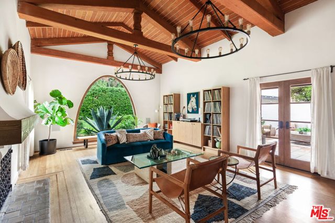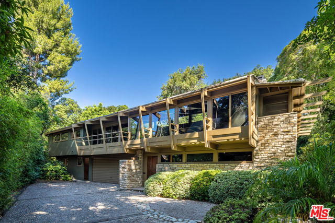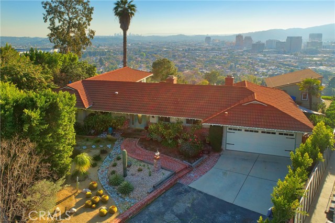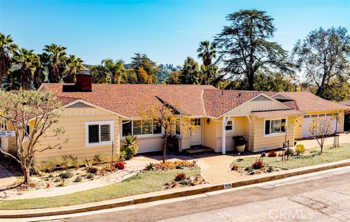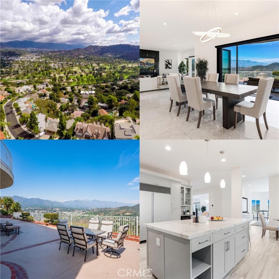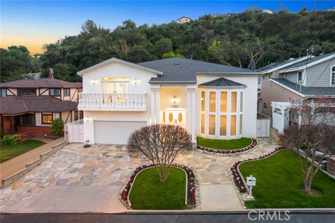2947 Graceland Way
Glendale, CA 91206
Sold
Nestled in Chevy Chase Canyon, resides this custom-built Mediterranean estate full of old-world charm. The exterior of the home is covered in ivy and surrounded by lush mature landscaping that gives a true feeling of privacy. Stately double doors invite you inside, where you’re greeted by a grand foyer with lofty ceilings. On the main level you will find a spacious dining room and living room, each boasting vaulted ceilings, as well as a gourmet kitchen that includes top-of-the-line appliances, a breakfast nook and large island with a breakfast counter. The primary suite features a large walk-in closet and opulent bath with a jetted tub and double vanity. Upstairs there are three bedrooms, one of which is an ensuite, and a family room that has an inviting covered balcony. French doors located in the living room, kitchen and primary suite open directly to the expansive patio where you can enjoy al fresco dining next to a cozy wood burning fireplace. The serene backyard sanctuary also features a resort-like pool/spa, cabana with summer kitchen/bar and lower deck nestled amongst mature trees. Additional amenities include a three car garage and large gated motor court. Conveniently located walking distance to Chevy Chase Golf Club.
PROPERTY INFORMATION
| MLS # | SR23015262 | Lot Size | 17,874 Sq. Ft. |
| HOA Fees | $0/Monthly | Property Type | Single Family Residence |
| Price | $ 2,900,000
Price Per SqFt: $ 797 |
DOM | 850 Days |
| Address | 2947 Graceland Way | Type | Residential |
| City | Glendale | Sq.Ft. | 3,639 Sq. Ft. |
| Postal Code | 91206 | Garage | 3 |
| County | Los Angeles | Year Built | 1985 |
| Bed / Bath | 4 / 5 | Parking | 3 |
| Built In | 1985 | Status | Closed |
| Sold Date | 2023-03-28 |
INTERIOR FEATURES
| Has Laundry | Yes |
| Laundry Information | In Garage |
| Has Fireplace | Yes |
| Fireplace Information | Family Room, Living Room, Outside |
| Has Appliances | Yes |
| Kitchen Appliances | Dishwasher, Freezer, Gas Oven, Gas Range, Range Hood, Refrigerator |
| Kitchen Information | Kitchen Island, Remodeled Kitchen |
| Kitchen Area | Breakfast Counter / Bar, Breakfast Nook, Dining Room |
| Has Heating | Yes |
| Heating Information | Central |
| Room Information | Family Room, Foyer, Kitchen, Living Room, Main Floor Primary Bedroom, Primary Suite, Walk-In Closet |
| Has Cooling | Yes |
| Cooling Information | Central Air |
| Flooring Information | Tile, Wood |
| InteriorFeatures Information | 2 Staircases, Balcony, Cathedral Ceiling(s), Recessed Lighting, Two Story Ceilings |
| DoorFeatures | Double Door Entry, French Doors |
| Has Spa | Yes |
| SpaDescription | Private, Heated, In Ground |
| Bathroom Information | Bathtub, Shower, Shower in Tub, Double Sinks in Primary Bath, Dual shower heads (or Multiple), Jetted Tub, Main Floor Full Bath, Remodeled, Separate tub and shower |
| Main Level Bedrooms | 1 |
| Main Level Bathrooms | 3 |
EXTERIOR FEATURES
| ExteriorFeatures | Barbecue Private |
| Has Pool | Yes |
| Pool | Private, In Ground |
| Has Patio | Yes |
| Patio | Cabana, Patio |
WALKSCORE
MAP
MORTGAGE CALCULATOR
- Principal & Interest:
- Property Tax: $3,093
- Home Insurance:$119
- HOA Fees:$0
- Mortgage Insurance:
PRICE HISTORY
| Date | Event | Price |
| 03/28/2023 | Sold | $3,105,000 |
| 01/30/2023 | Listed | $2,900,000 |

Topfind Realty
REALTOR®
(844)-333-8033
Questions? Contact today.
Interested in buying or selling a home similar to 2947 Graceland Way?
Glendale Similar Properties
Listing provided courtesy of Dennis Chernov, The Agency. Based on information from California Regional Multiple Listing Service, Inc. as of #Date#. This information is for your personal, non-commercial use and may not be used for any purpose other than to identify prospective properties you may be interested in purchasing. Display of MLS data is usually deemed reliable but is NOT guaranteed accurate by the MLS. Buyers are responsible for verifying the accuracy of all information and should investigate the data themselves or retain appropriate professionals. Information from sources other than the Listing Agent may have been included in the MLS data. Unless otherwise specified in writing, Broker/Agent has not and will not verify any information obtained from other sources. The Broker/Agent providing the information contained herein may or may not have been the Listing and/or Selling Agent.
