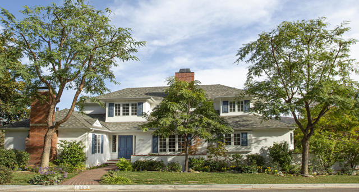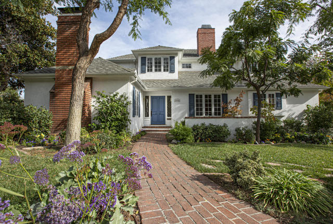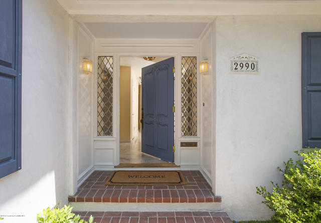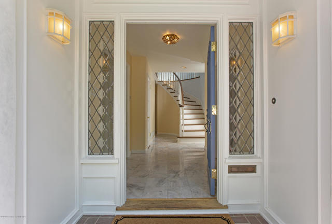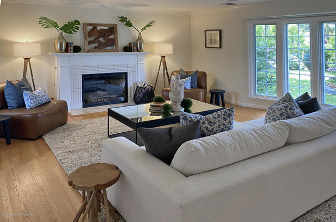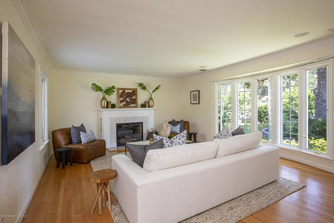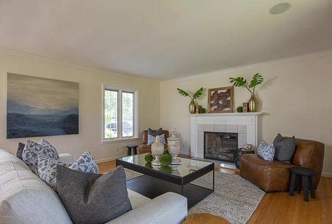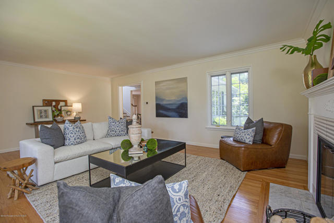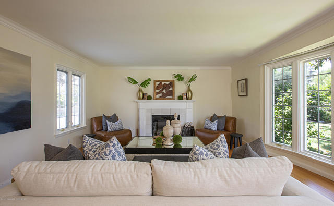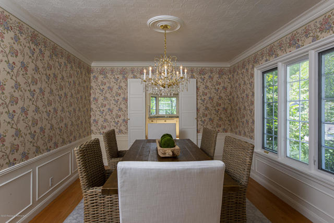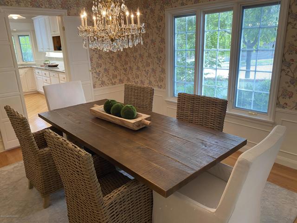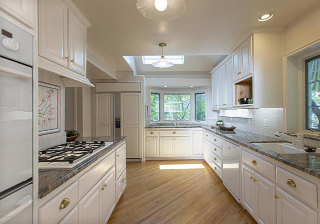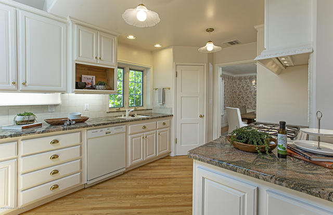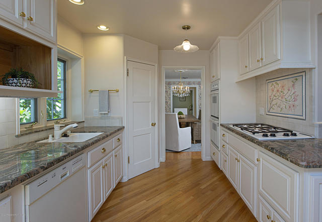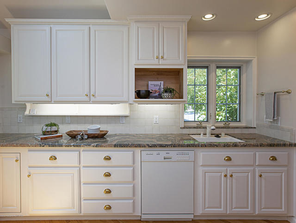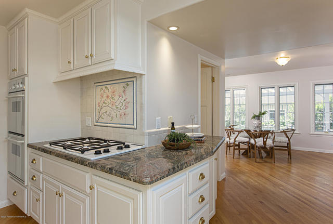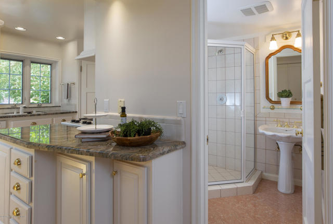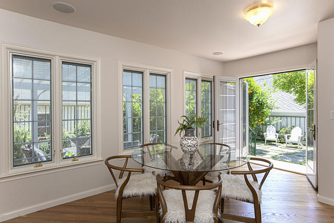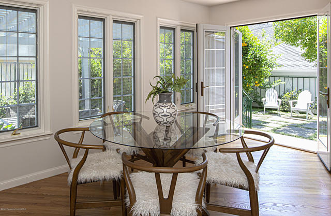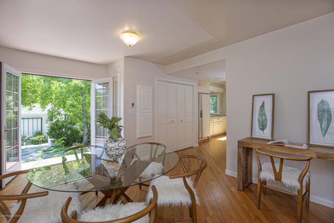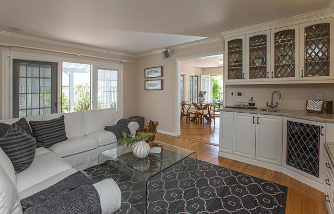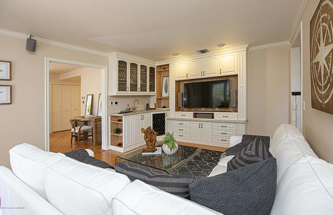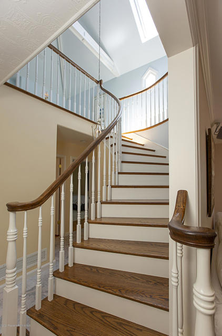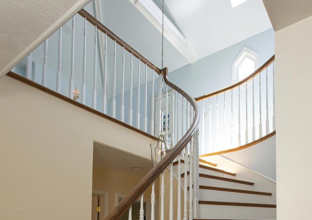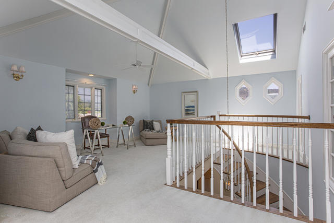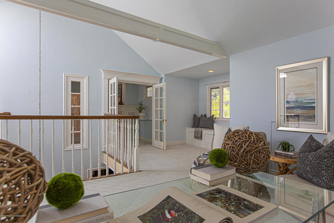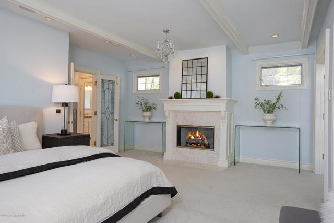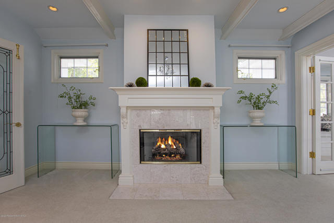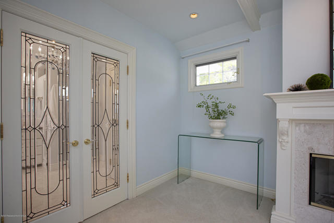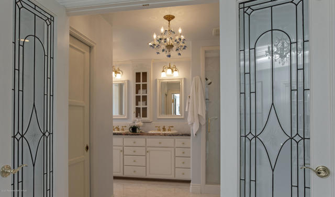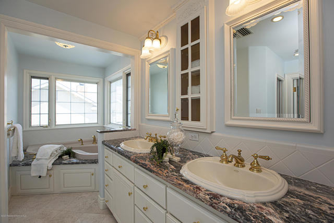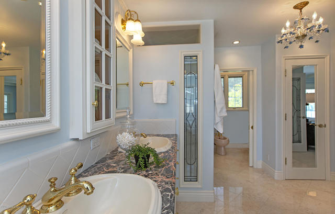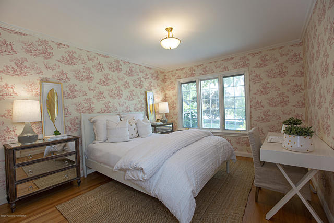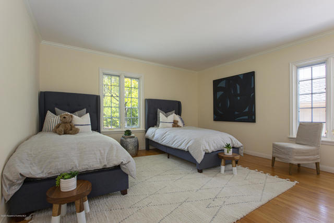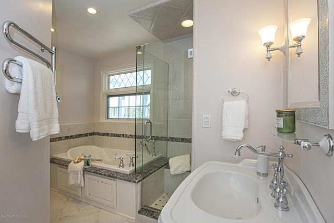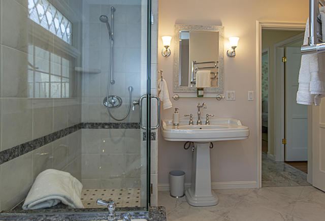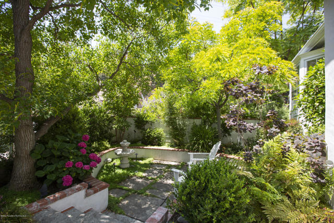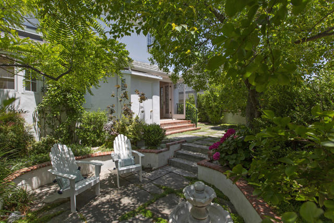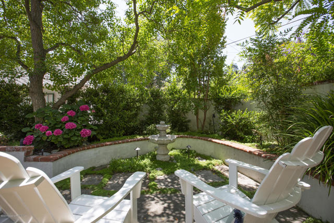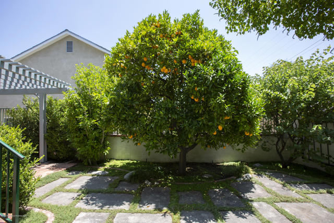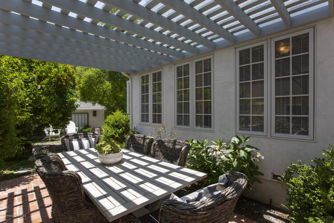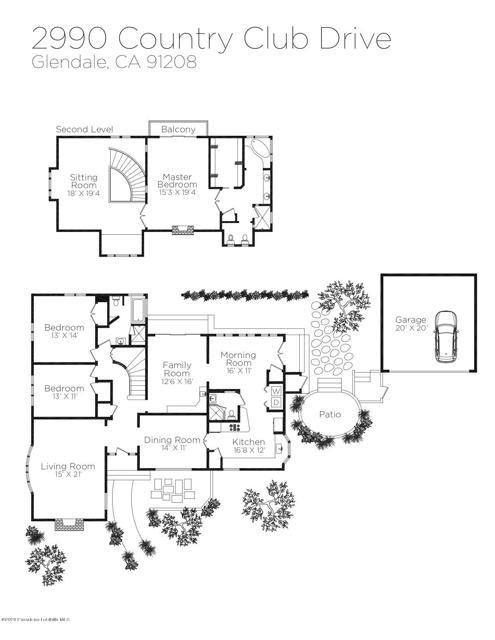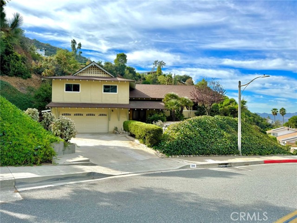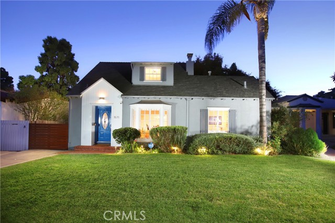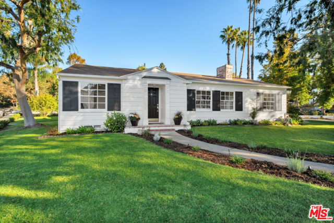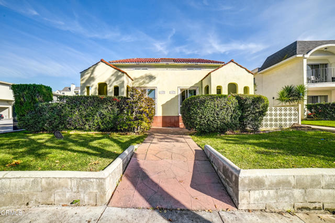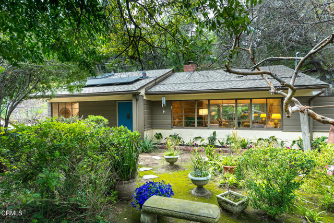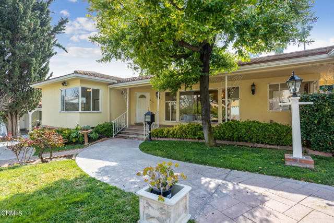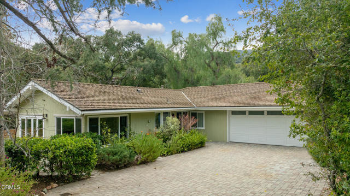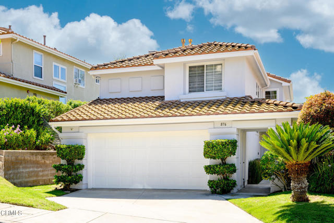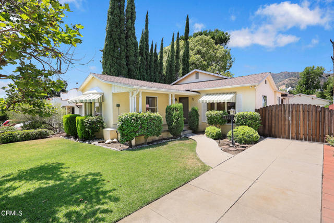2990 Country Club Drive
Glendale, CA 91208
Sold
2990 Country Club Drive
Glendale, CA 91208
Sold
Beautifully constructed, custom traditional home located just two homes from the entrance to Oakmont Country Club. This gorgeous home offers two bedrooms and two bathrooms on the first floor and the entire second floor features a generous sitting room and private master suite with fireplace. The chefs kitchen comes equipped with 2 sinks, abundant counter space and a skylight to bring in the sunshine. The sunny morning room, which faces east and south is spacious for a large breakfast table with french doors to the side patio and gardens. Adjacent to the morning room is a state-of-the-art home theater and listening room with 7 speakers & 2 subwoofers. No expense was spared from the gorgeously appointed bathrooms w/ heated towel bars to the Pella dual pane windows w/ blind inserts. Outside you'll find a perfectly positioned pergola for al fresco entertaining, a sunken garden with fountain and lush plantings. The backyard is private and offers access into the morning room & family room. This smart home even has a leak detection system to turn off the water should there be a leak while you are out of the house. The premier location to Oakmont Country Club, the superb construction and the perfection in every turn - this home won't last!
PROPERTY INFORMATION
| MLS # | P0-820002314 | Lot Size | 6,586 Sq. Ft. |
| HOA Fees | $0/Monthly | Property Type | Single Family Residence |
| Price | $ 1,495,000
Price Per SqFt: $ 534 |
DOM | 1800 Days |
| Address | 2990 Country Club Drive | Type | Residential |
| City | Glendale | Sq.Ft. | 2,798 Sq. Ft. |
| Postal Code | 91208 | Garage | 2 |
| County | Los Angeles | Year Built | 1940 |
| Bed / Bath | 3 / 2 | Parking | 2 |
| Built In | 1940 | Status | Closed |
| Sold Date | 2020-07-24 |
INTERIOR FEATURES
| Has Laundry | Yes |
| Laundry Information | In Closet, Washer Included, Dryer Included, In Kitchen |
| Has Fireplace | Yes |
| Fireplace Information | Raised Hearth, Master Bedroom, Living Room |
| Has Appliances | Yes |
| Kitchen Appliances | Dishwasher, Disposal, Vented Exhaust Fan, Refrigerator |
| Kitchen Information | Granite Counters, Remodeled Kitchen |
| Has Heating | Yes |
| Heating Information | Forced Air, Natural Gas |
| Room Information | Basement, Kitchen, Media Room, Master Bedroom, Living Room, Formal Entry, Center Hall |
| Has Cooling | Yes |
| Cooling Information | Zoned |
| Flooring Information | Wood |
| InteriorFeatures Information | Built-in Features, Wet Bar, Recessed Lighting, Home Automation System, Chair Railings, Crown Molding |
| EntryLocation | Ground Level With Steps |
| Has Spa | No |
| WindowFeatures | Double Pane Windows, Blinds, Skylight(s) |
| Bathroom Information | Bidet, Jetted Tub, Remodeled, Linen Closet/Storage |
EXTERIOR FEATURES
| ExteriorFeatures | Rain Gutters |
| FoundationDetails | Raised |
| Has Pool | No |
| Has Patio | Yes |
| Patio | Brick, Patio Open |
| Has Fence | Yes |
| Has Sprinklers | Yes |
WALKSCORE
MAP
MORTGAGE CALCULATOR
- Principal & Interest:
- Property Tax: $1,595
- Home Insurance:$119
- HOA Fees:$0
- Mortgage Insurance:
PRICE HISTORY
| Date | Event | Price |
| 08/06/2020 | Listed | $1,560,000 |
| 06/20/2020 | Listed | $1,495,000 |

Topfind Realty
REALTOR®
(844)-333-8033
Questions? Contact today.
Interested in buying or selling a home similar to 2990 Country Club Drive?
Glendale Similar Properties
Listing provided courtesy of Suzanne Edwards, COMPASS. Based on information from California Regional Multiple Listing Service, Inc. as of #Date#. This information is for your personal, non-commercial use and may not be used for any purpose other than to identify prospective properties you may be interested in purchasing. Display of MLS data is usually deemed reliable but is NOT guaranteed accurate by the MLS. Buyers are responsible for verifying the accuracy of all information and should investigate the data themselves or retain appropriate professionals. Information from sources other than the Listing Agent may have been included in the MLS data. Unless otherwise specified in writing, Broker/Agent has not and will not verify any information obtained from other sources. The Broker/Agent providing the information contained herein may or may not have been the Listing and/or Selling Agent.
