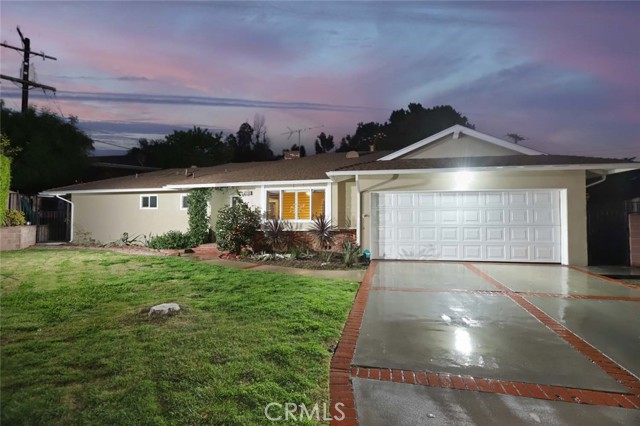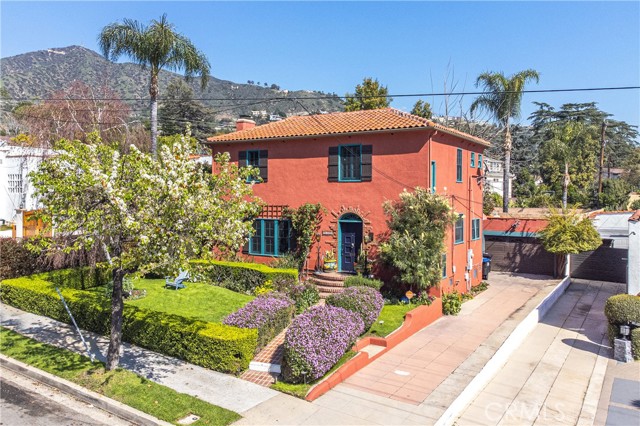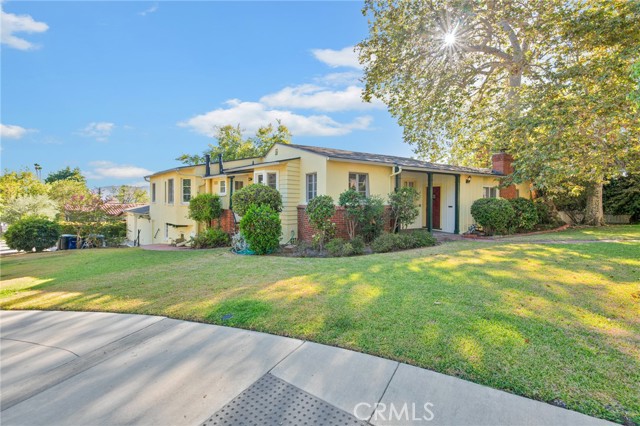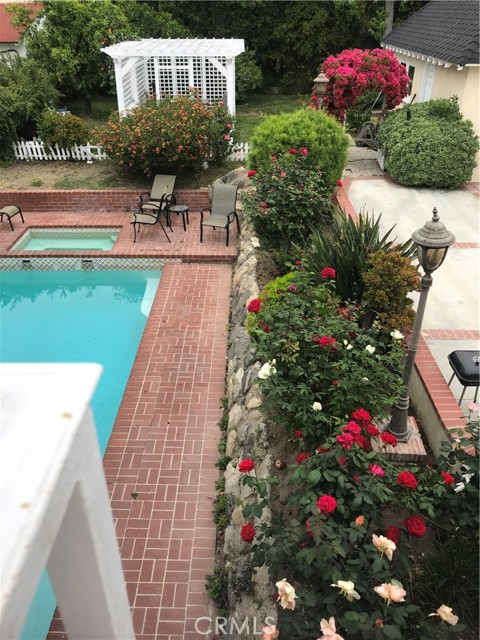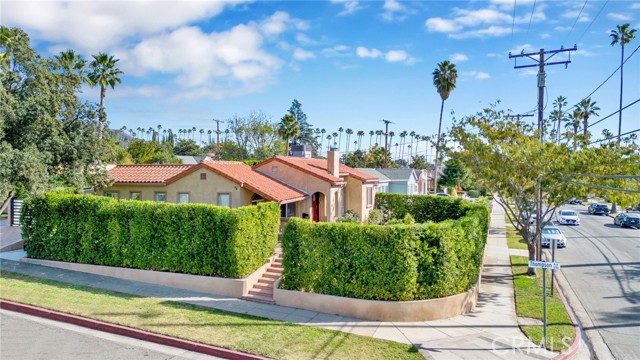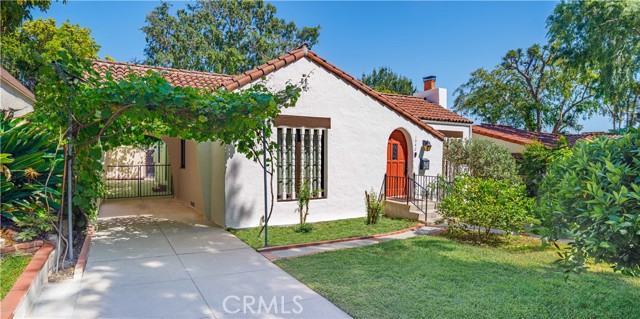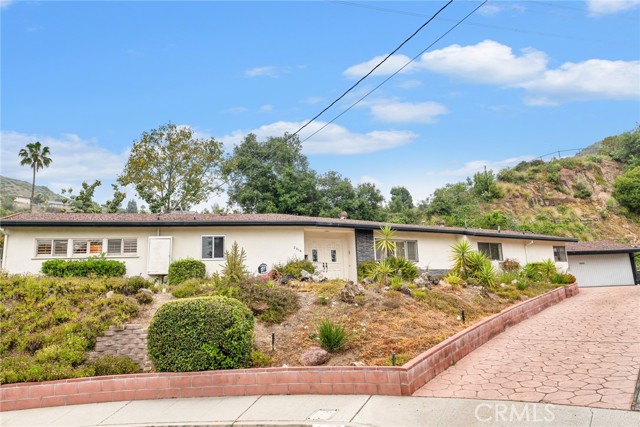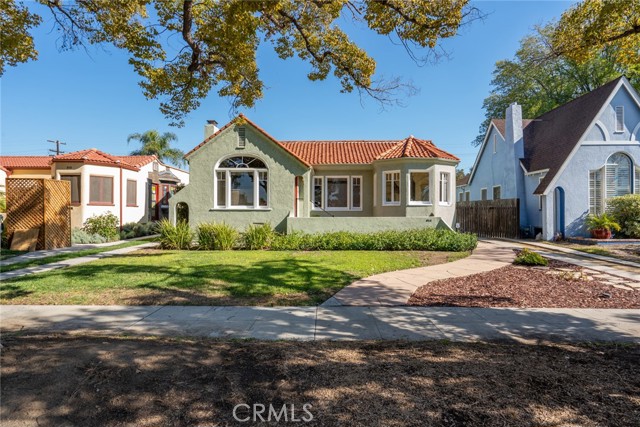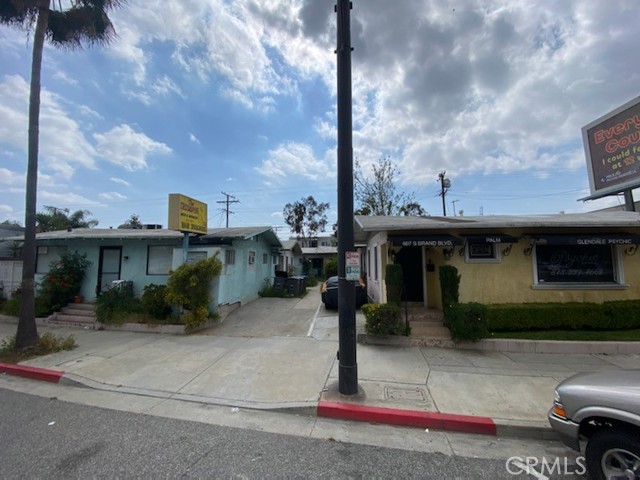300 Parkwood Drive
Glendale, CA 91202
Sold
Nestled within the picturesque cul-de-sac in 91202, this Mid Century Gem exudes timeless charm and contemporary elegance. Meticulously remodeled, this spacious abode showcases an impeccable floor plan designed to seamlessly blend relaxation and entertainment. Currently boasting 2 bedrooms and 2 baths, encompassing over 2000 square feet, this residence offers versatility galore. The convertible den presents an effortless opportunity to transform into a third bedroom. The heart of this home, a chef's dream kitchen, beckons with its built-in Viking range, double oven, copper farmhouse sink, complemented by a 5-foot wine fridge and abundant storage solutions. A symphony of culinary delights awaits. The oversized family room, adorned with beautiful beamed ceilings and an expansive wall of windows, grants breathtaking views of the impeccably updated backyard oasis, complete with a heated salt water pebble tec pool & spa. The master bedroom retreat indulges with dual closets and an en suite bath, complete with its own lavish walk-in shower and a separate jetted Jacuzzi tub, promising relaxation and rejuvenation. The 2-car attached garage, featuring convenient laundry facilities, has been ingeniously repurposed as a versatile bonus office/flex space. Situated in a peaceful neighborhood, this gem offers easy access to nearby shopping, supermarkets, schools, and major freeways, providing both convenience and a serene sense of community. An absolute MUST SEE, this residence embodies the perfect blend of contemporary luxury and timeless appeal.
PROPERTY INFORMATION
| MLS # | GD23179916 | Lot Size | 8,824 Sq. Ft. |
| HOA Fees | $0/Monthly | Property Type | Single Family Residence |
| Price | $ 1,595,000
Price Per SqFt: $ 777 |
DOM | 605 Days |
| Address | 300 Parkwood Drive | Type | Residential |
| City | Glendale | Sq.Ft. | 2,052 Sq. Ft. |
| Postal Code | 91202 | Garage | 2 |
| County | Los Angeles | Year Built | 1959 |
| Bed / Bath | 2 / 2 | Parking | 2 |
| Built In | 1959 | Status | Closed |
| Sold Date | 2023-11-01 |
INTERIOR FEATURES
| Has Laundry | Yes |
| Laundry Information | In Garage |
| Has Fireplace | Yes |
| Fireplace Information | Dining Room |
| Has Appliances | Yes |
| Kitchen Appliances | Built-In Range, Double Oven, Gas Range |
| Kitchen Information | Remodeled Kitchen |
| Kitchen Area | Breakfast Counter / Bar, Dining Room |
| Has Heating | Yes |
| Heating Information | Central |
| Room Information | Bonus Room, Family Room, Great Room, Kitchen, Living Room, Main Floor Bedroom, Main Floor Primary Bedroom, Primary Bathroom, Primary Bedroom, Primary Suite, Office, Separate Family Room |
| Has Cooling | Yes |
| Cooling Information | Central Air |
| Flooring Information | Wood |
| InteriorFeatures Information | Beamed Ceilings, Built-in Features, Copper Plumbing Full, Recessed Lighting, Stone Counters |
| DoorFeatures | Sliding Doors |
| EntryLocation | 1 |
| Entry Level | 1 |
| Has Spa | Yes |
| SpaDescription | Private, Heated, In Ground |
| Bathroom Information | Bathtub, Shower, Granite Counters, Jetted Tub, Remodeled, Soaking Tub, Upgraded, Walk-in shower |
| Main Level Bedrooms | 2 |
| Main Level Bathrooms | 2 |
EXTERIOR FEATURES
| Has Pool | Yes |
| Pool | Private, Heated, In Ground, Pebble |
| Has Patio | Yes |
| Patio | Patio, Patio Open |
WALKSCORE
MAP
MORTGAGE CALCULATOR
- Principal & Interest:
- Property Tax: $1,701
- Home Insurance:$119
- HOA Fees:$0
- Mortgage Insurance:
PRICE HISTORY
| Date | Event | Price |
| 11/01/2023 | Sold | $1,665,000 |
| 09/28/2023 | Sold | $1,595,000 |

Topfind Realty
REALTOR®
(844)-333-8033
Questions? Contact today.
Interested in buying or selling a home similar to 300 Parkwood Drive?
Listing provided courtesy of Jerry Armen, Team Rock Properties. Based on information from California Regional Multiple Listing Service, Inc. as of #Date#. This information is for your personal, non-commercial use and may not be used for any purpose other than to identify prospective properties you may be interested in purchasing. Display of MLS data is usually deemed reliable but is NOT guaranteed accurate by the MLS. Buyers are responsible for verifying the accuracy of all information and should investigate the data themselves or retain appropriate professionals. Information from sources other than the Listing Agent may have been included in the MLS data. Unless otherwise specified in writing, Broker/Agent has not and will not verify any information obtained from other sources. The Broker/Agent providing the information contained herein may or may not have been the Listing and/or Selling Agent.
