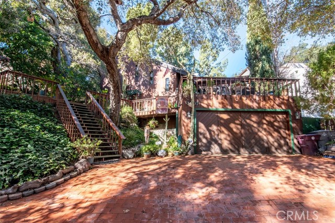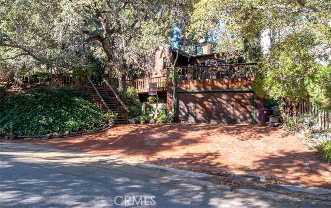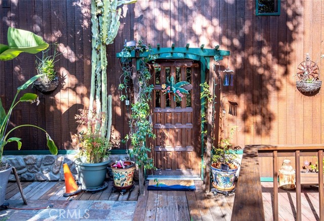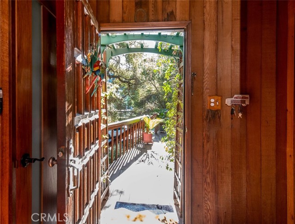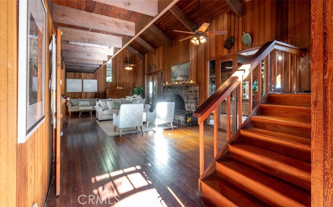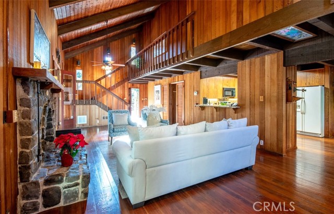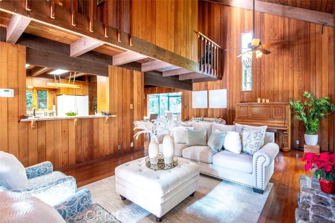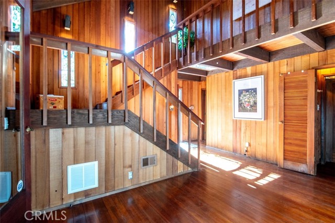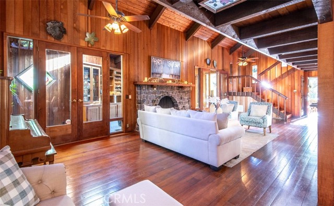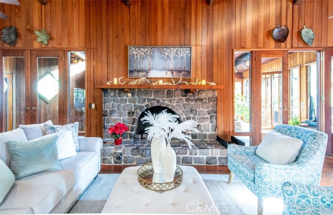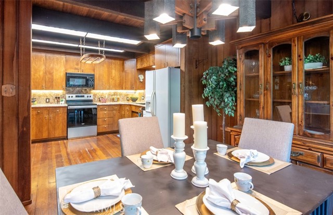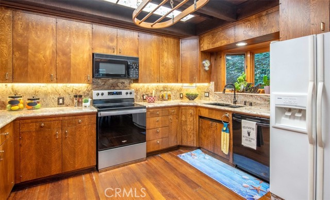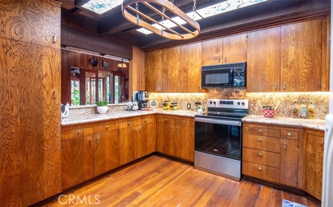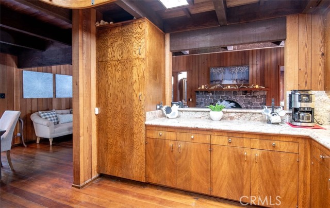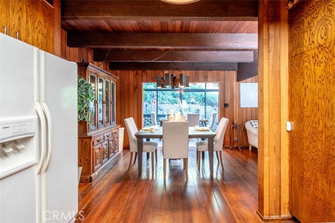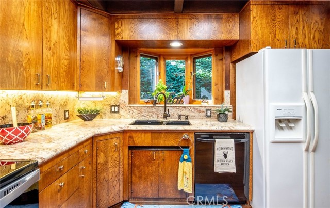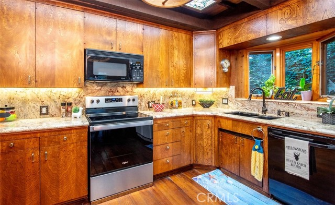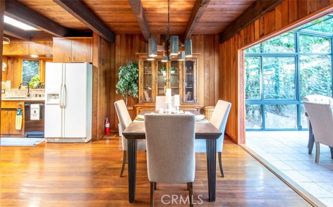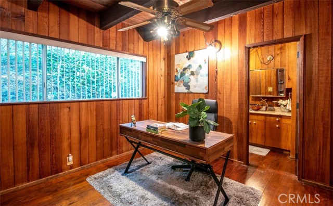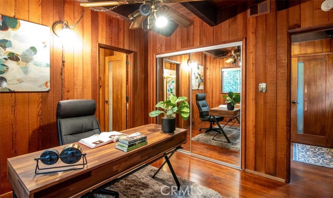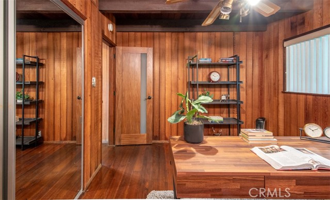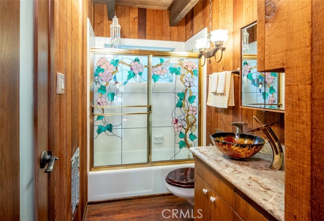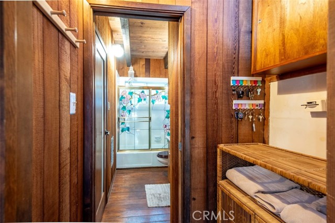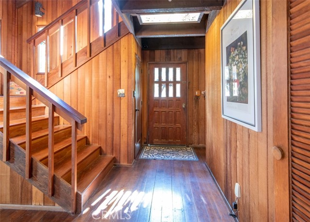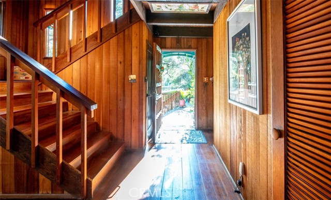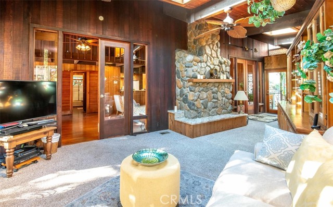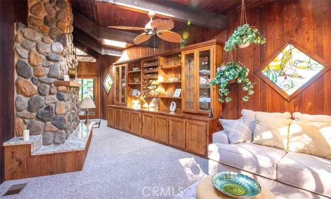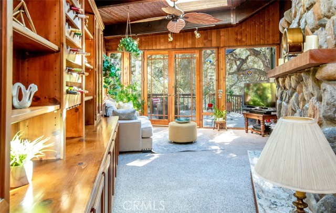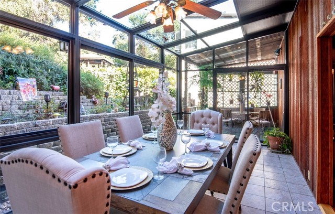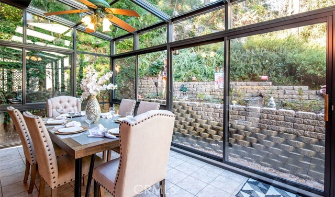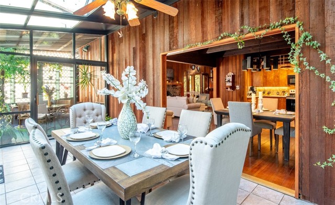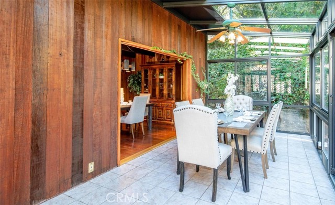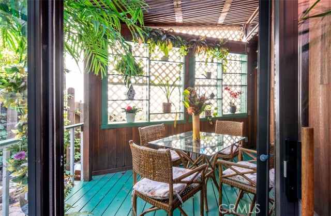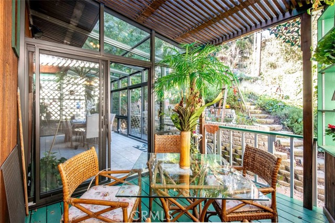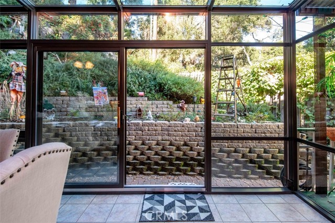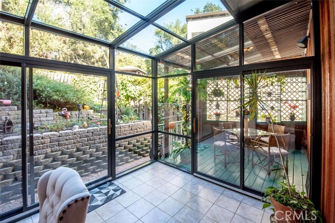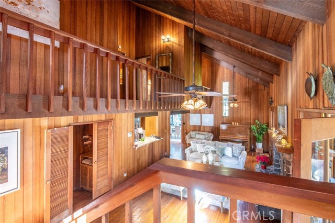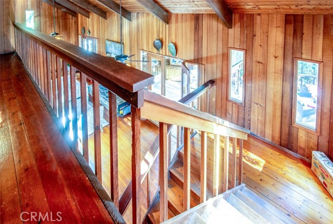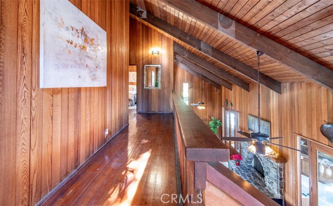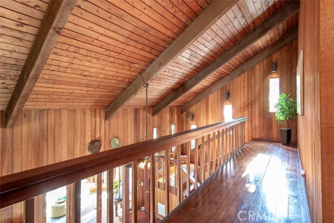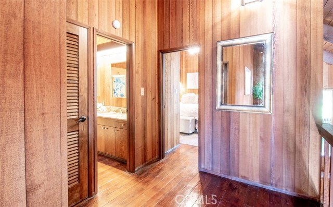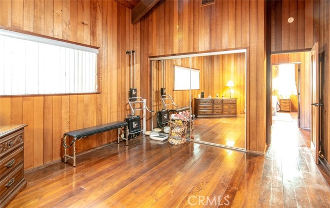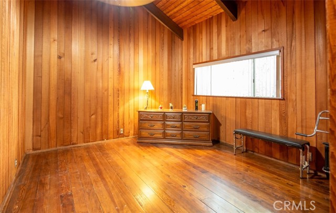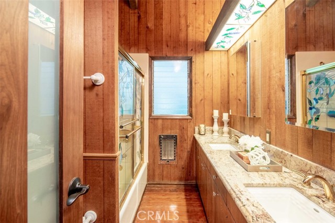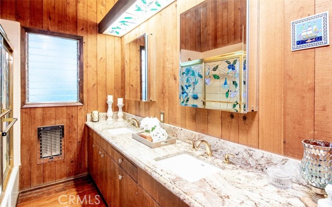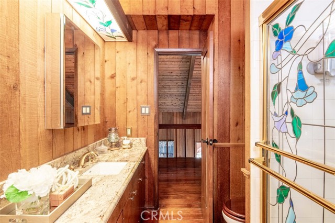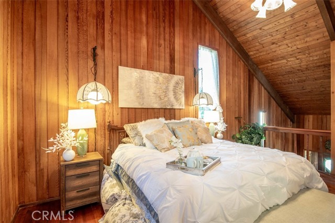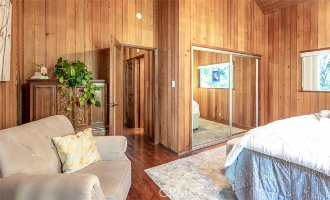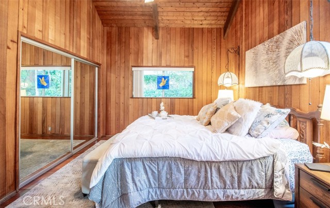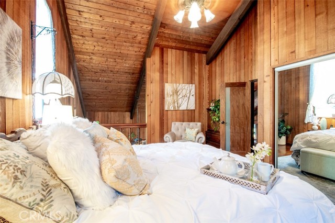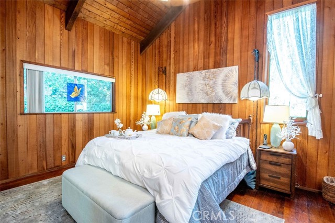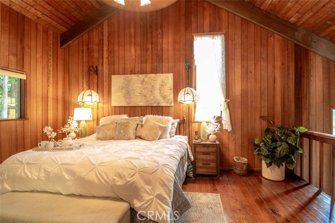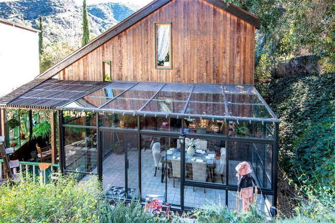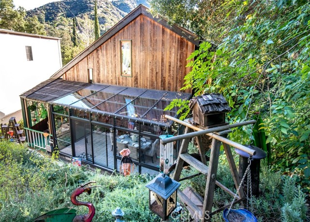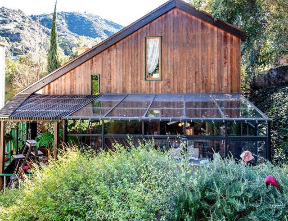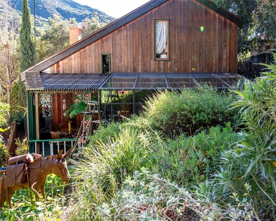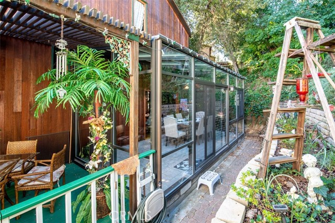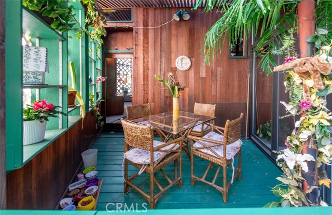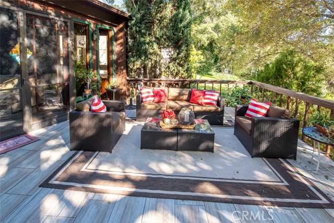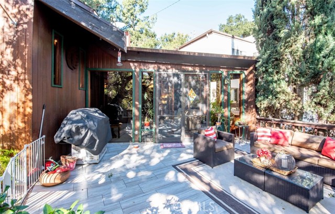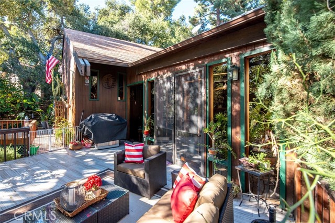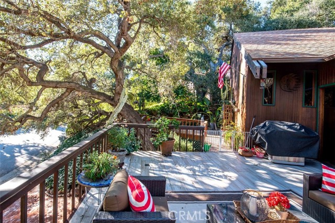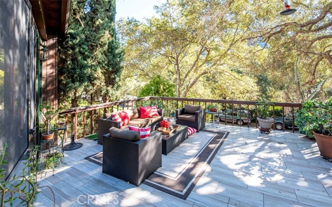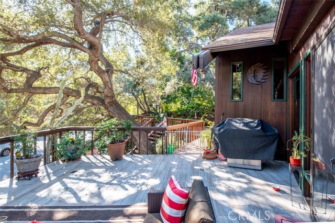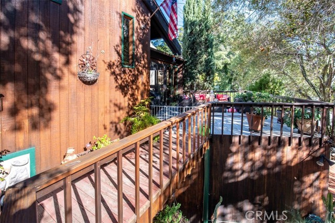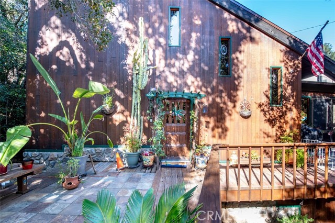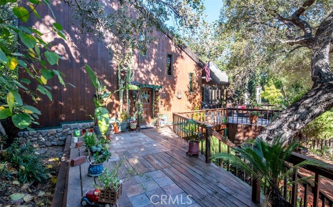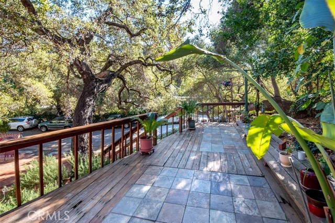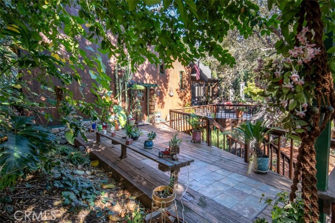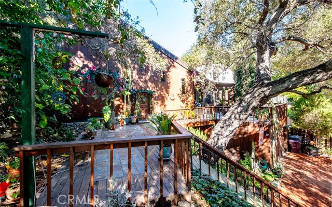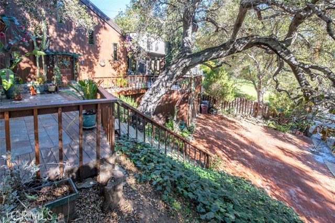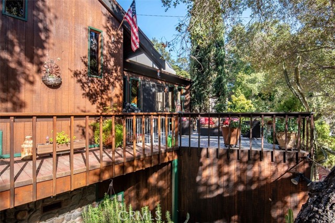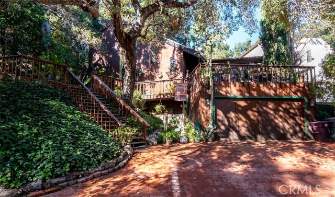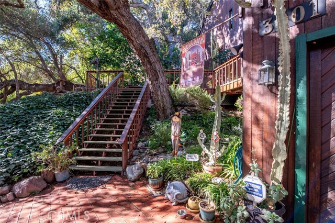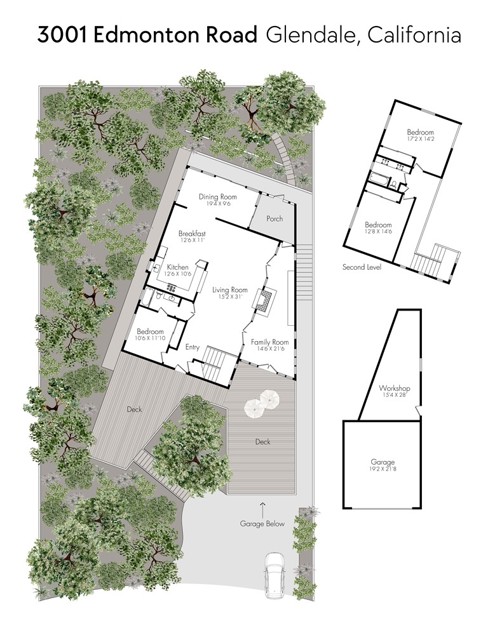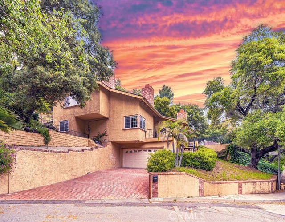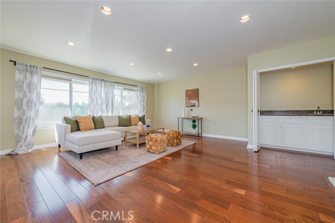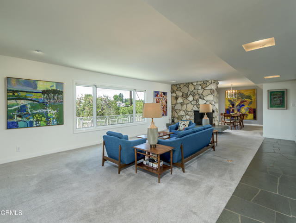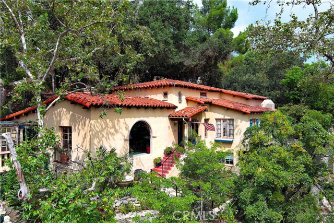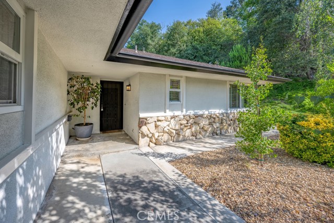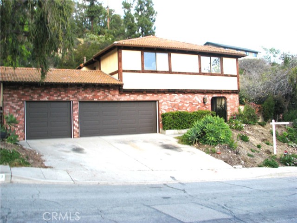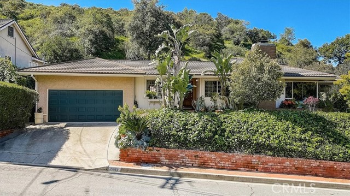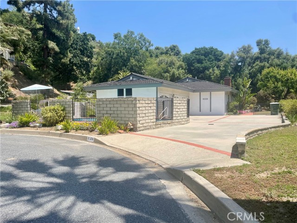3001 Edmonton Road
Glendale, CA 91206
Sold
A very unique, wooden house located in much desired Chevy Chase Canyon. Built by a shipwright in 1972 who diligently designed a hillside retreat that happens to be located close to downtown LA and the beautiful Chevy Chase Country Club. From the brick driveway you see a masterpiece made of tongue and groove cedar planking which is carried on into the inside walls. The great room has soaring ceilings, redwood flooring and large fireplace made of ceilings cobblestones. The kitchen and bathrooms were remodeled seven years ago using high quality sinks, fixtures and granite countertops. The den is approximately 300 sq.ft., carpeted, two skylights and two beautiful stained glass windows, custom made wall cabinetry, and storefront doors going into great room. French doors go out to large front deck with mountain views and wonderful outdoor entertainment opportunities. The house has two large bedrooms upstairs with full bathroom in between (even the upstairs rooms have 20 ft. ceilings) and there is one smaller bedroom with attached full bathroom downstairs. The backyard has been landscaped with hardy native plants, watering system and lighting for peaceful views while dining in the sunroom. The house was repiped 15 years ago and included copper pipes, soft water system and later a tankless water heater. The last reroof was done in 2017. The heating/air conditioning unit was serviced and new ducting was installed. Although the a/c is as old as the house, it is a commercial grade unit operating at 80% efficiency. It is located in a 200 sq.ft. shop behind the garage. There are seven mature oak trees shading the 8,300+ sq.ft. lot.
PROPERTY INFORMATION
| MLS # | GD23205970 | Lot Size | 8,416 Sq. Ft. |
| HOA Fees | $0/Monthly | Property Type | Single Family Residence |
| Price | $ 1,499,000
Price Per SqFt: $ 615 |
DOM | 518 Days |
| Address | 3001 Edmonton Road | Type | Residential |
| City | Glendale | Sq.Ft. | 2,439 Sq. Ft. |
| Postal Code | 91206 | Garage | 2 |
| County | Los Angeles | Year Built | 1971 |
| Bed / Bath | 3 / 1 | Parking | 2 |
| Built In | 1971 | Status | Closed |
| Sold Date | 2024-02-27 |
INTERIOR FEATURES
| Has Laundry | Yes |
| Laundry Information | Inside |
| Has Fireplace | Yes |
| Fireplace Information | Living Room, Decorative |
| Kitchen Information | Granite Counters |
| Has Heating | Yes |
| Heating Information | Central, Fireplace(s) |
| Room Information | Family Room, Kitchen, Laundry, Living Room, Main Floor Bedroom, Primary Suite |
| Has Cooling | Yes |
| Cooling Information | Central Air |
| InteriorFeatures Information | Cathedral Ceiling(s), Ceiling Fan(s), Granite Counters, High Ceilings |
| EntryLocation | 1 |
| Entry Level | 1 |
| Has Spa | No |
| SpaDescription | None |
| Main Level Bedrooms | 1 |
| Main Level Bathrooms | 1 |
EXTERIOR FEATURES
| Has Pool | No |
| Pool | None |
| Has Patio | Yes |
| Patio | Deck, Wood |
WALKSCORE
MAP
MORTGAGE CALCULATOR
- Principal & Interest:
- Property Tax: $1,599
- Home Insurance:$119
- HOA Fees:$0
- Mortgage Insurance:
PRICE HISTORY
| Date | Event | Price |
| 02/27/2024 | Sold | $1,475,000 |
| 02/20/2024 | Pending | $1,499,000 |
| 02/07/2024 | Active Under Contract | $1,499,000 |
| 12/24/2023 | Listed | $1,499,000 |

Topfind Realty
REALTOR®
(844)-333-8033
Questions? Contact today.
Interested in buying or selling a home similar to 3001 Edmonton Road?
Glendale Similar Properties
Listing provided courtesy of Kathy Lefkovits, Keller Williams R. E. Services. Based on information from California Regional Multiple Listing Service, Inc. as of #Date#. This information is for your personal, non-commercial use and may not be used for any purpose other than to identify prospective properties you may be interested in purchasing. Display of MLS data is usually deemed reliable but is NOT guaranteed accurate by the MLS. Buyers are responsible for verifying the accuracy of all information and should investigate the data themselves or retain appropriate professionals. Information from sources other than the Listing Agent may have been included in the MLS data. Unless otherwise specified in writing, Broker/Agent has not and will not verify any information obtained from other sources. The Broker/Agent providing the information contained herein may or may not have been the Listing and/or Selling Agent.
