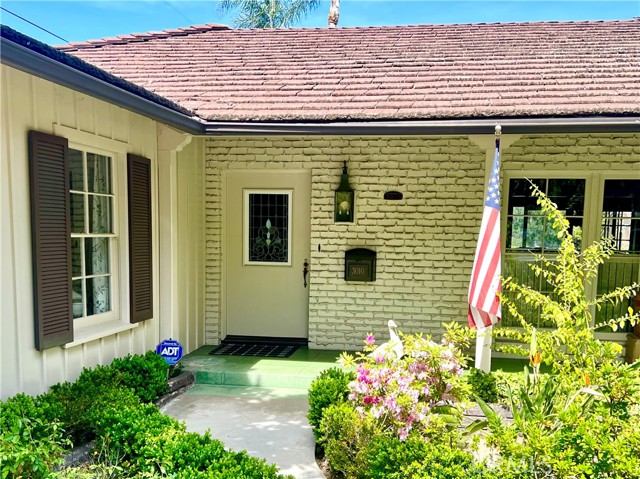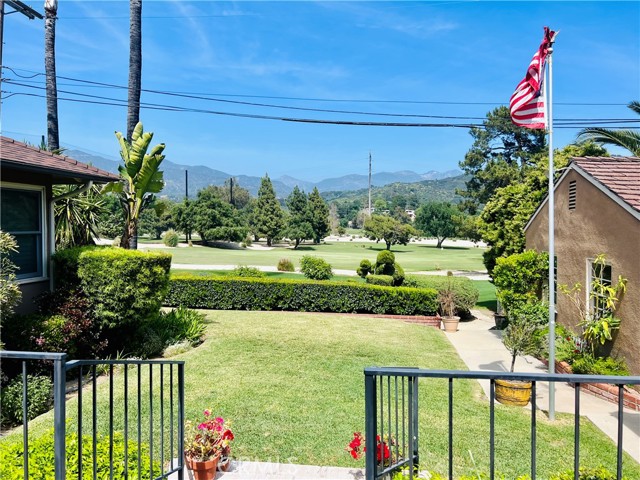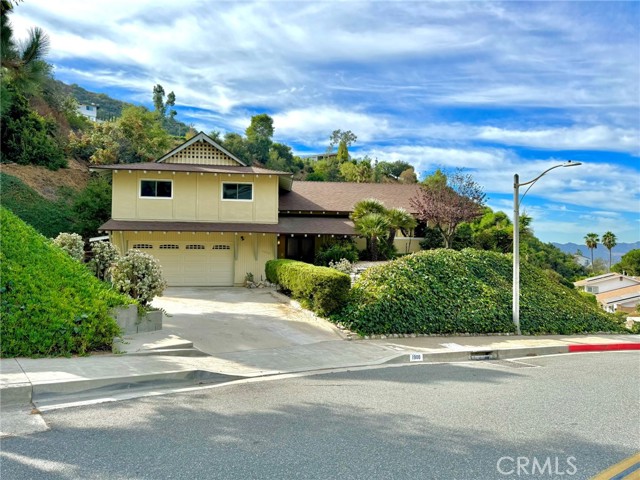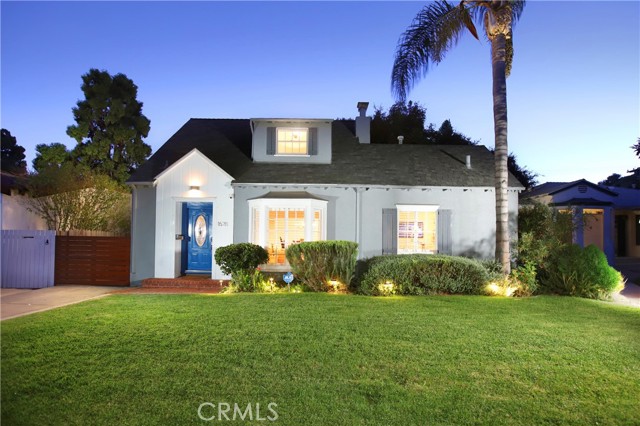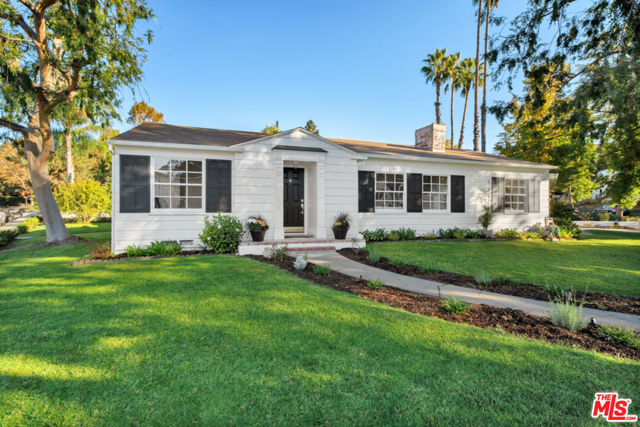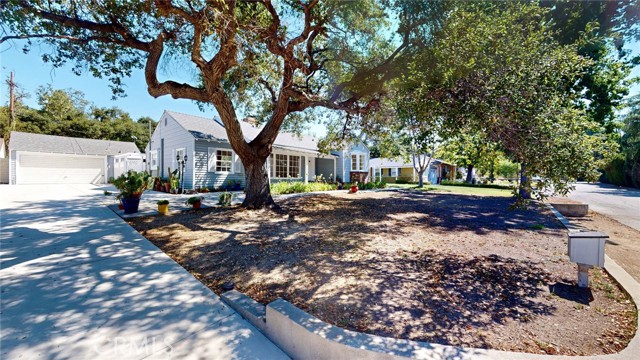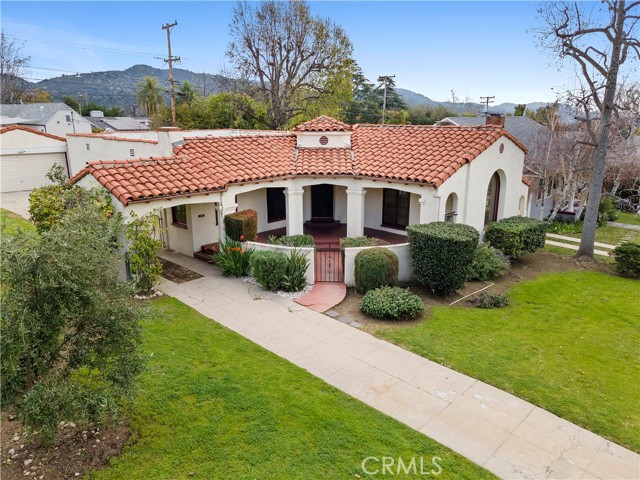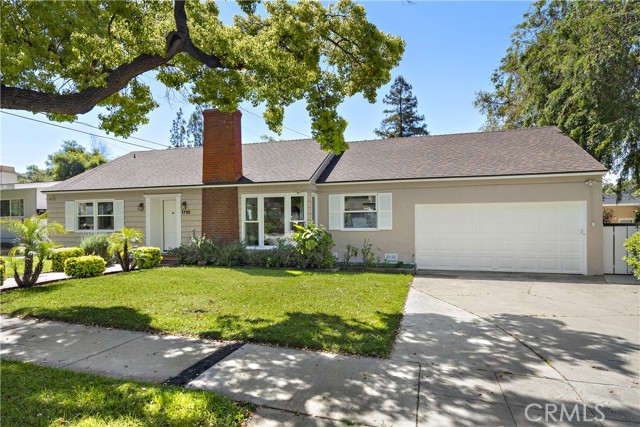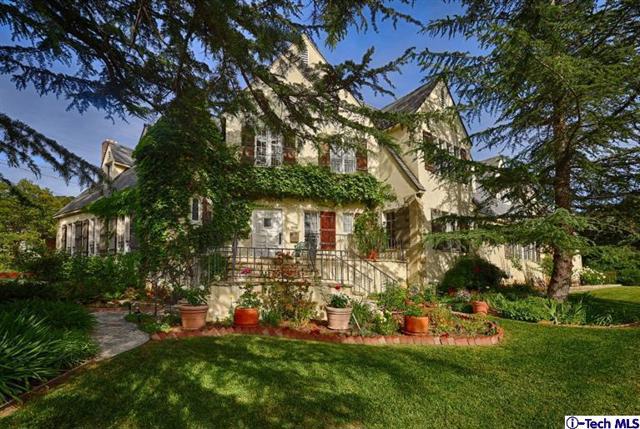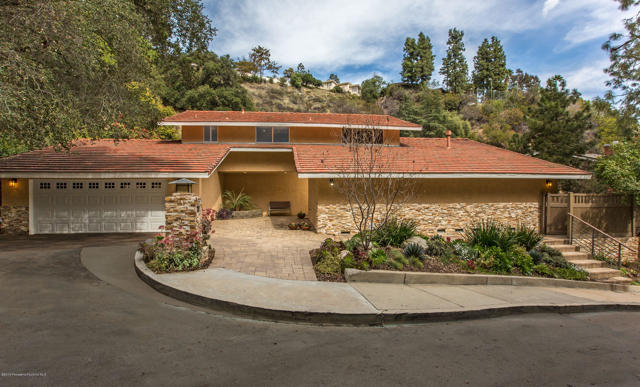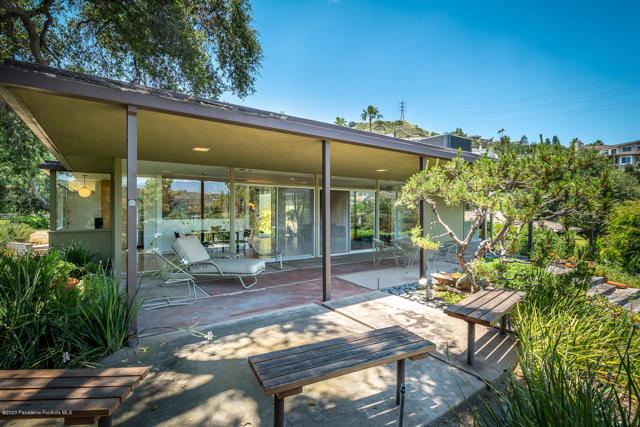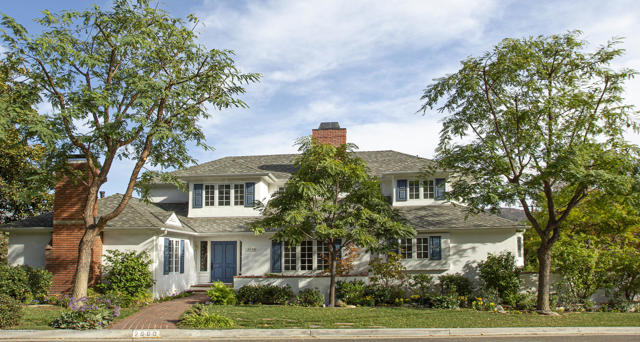3010 Country Club Drive
Glendale, CA 91208
Sold
3010 Country Club Drive
Glendale, CA 91208
Sold
This 1948 Contemporary home, located in the desirable neighborhood of the Oakmont Country Club, is a rare find with great potential. The property has not been on the market for almost five decades, making it a unique opportunity for homebuyers to own a piece of history. The home features three bedrooms and three bathrooms, with an attached bonus space that could be used as an art studio, gym or workspace. The bedrooms are generously sized, with ample closet space and large windows offering a good deal of natural light. The living spaces are open and spacious, providing plenty of room for entertaining and relaxation. A standout feature of this property is the stunning views of the golf course. The back patio opens up to a private yard and extends onto the fairway, offering a picturesque backdrop for outdoor gatherings. The kitchen was updated in the 70s, and boasts a large island and an eat-in breakfast area. The dining room can be absorbed to create a larger family room, or it can be utilized as a remote home office. The oversized laundry room has the potential to be converted into a fourth bedroom or an in-law suite. Living in this home also offers the convenience of being just steps away from the Oakmont Country Club and use all its amenities via membership. And while the property is situated in a peaceful foothill location, it's still easily accessible to nearby conveniences. This home offers a unique opportunity for homebuyers to customize their dream home and experience the timeless charm of this impressive property.
PROPERTY INFORMATION
| MLS # | BB23074486 | Lot Size | 12,115 Sq. Ft. |
| HOA Fees | $0/Monthly | Property Type | Single Family Residence |
| Price | $ 1,625,000
Price Per SqFt: $ 562 |
DOM | 750 Days |
| Address | 3010 Country Club Drive | Type | Residential |
| City | Glendale | Sq.Ft. | 2,892 Sq. Ft. |
| Postal Code | 91208 | Garage | 2 |
| County | Los Angeles | Year Built | 1948 |
| Bed / Bath | 3 / 2.5 | Parking | 2 |
| Built In | 1948 | Status | Closed |
| Sold Date | 2023-05-25 |
INTERIOR FEATURES
| Has Laundry | Yes |
| Laundry Information | Individual Room |
| Has Fireplace | Yes |
| Fireplace Information | Family Room, Living Room |
| Has Appliances | Yes |
| Kitchen Appliances | Built-In Range, Double Oven |
| Kitchen Area | Dining Room, In Kitchen |
| Has Heating | Yes |
| Heating Information | Central |
| Room Information | All Bedrooms Down, Bonus Room, Family Room, Galley Kitchen, Jack & Jill, Kitchen, Laundry, Living Room |
| Has Cooling | Yes |
| Cooling Information | Central Air |
| InteriorFeatures Information | Bar, Corian Counters |
| EntryLocation | Front |
| Entry Level | 1 |
| Bathroom Information | Bathtub, Shower, Shower in Tub |
| Main Level Bedrooms | 3 |
| Main Level Bathrooms | 3 |
EXTERIOR FEATURES
| Has Pool | No |
| Pool | None |
WALKSCORE
MAP
MORTGAGE CALCULATOR
- Principal & Interest:
- Property Tax: $1,733
- Home Insurance:$119
- HOA Fees:$0
- Mortgage Insurance:
PRICE HISTORY
| Date | Event | Price |
| 05/25/2023 | Sold | $1,905,000 |
| 05/10/2023 | Pending | $1,625,000 |
| 05/10/2023 | Relisted | $1,625,000 |
| 05/06/2023 | Listed | $1,625,000 |

Topfind Realty
REALTOR®
(844)-333-8033
Questions? Contact today.
Interested in buying or selling a home similar to 3010 Country Club Drive?
Glendale Similar Properties
Listing provided courtesy of Nancy Lee-Wintering, Compass. Based on information from California Regional Multiple Listing Service, Inc. as of #Date#. This information is for your personal, non-commercial use and may not be used for any purpose other than to identify prospective properties you may be interested in purchasing. Display of MLS data is usually deemed reliable but is NOT guaranteed accurate by the MLS. Buyers are responsible for verifying the accuracy of all information and should investigate the data themselves or retain appropriate professionals. Information from sources other than the Listing Agent may have been included in the MLS data. Unless otherwise specified in writing, Broker/Agent has not and will not verify any information obtained from other sources. The Broker/Agent providing the information contained herein may or may not have been the Listing and/or Selling Agent.
