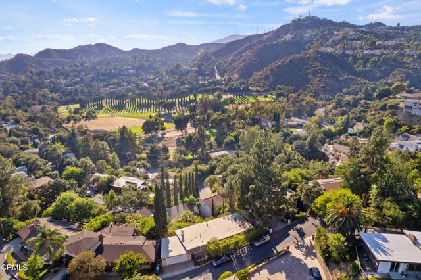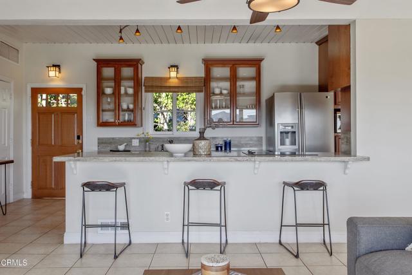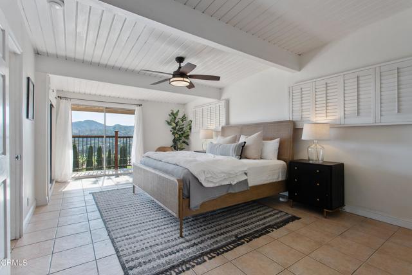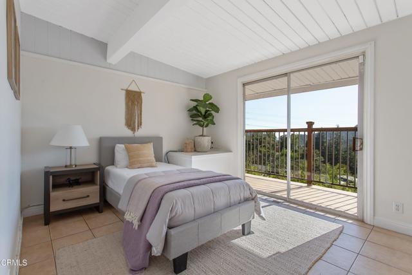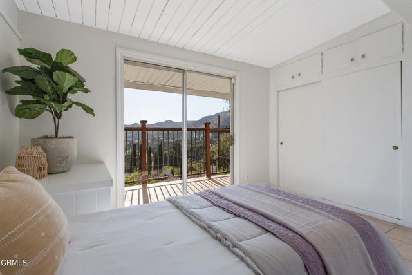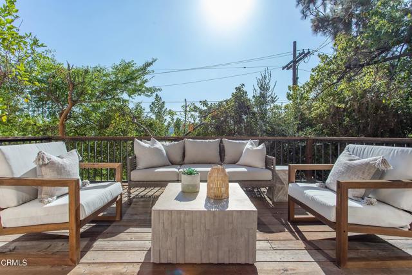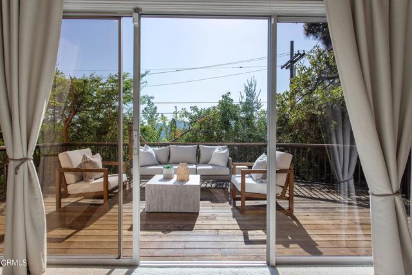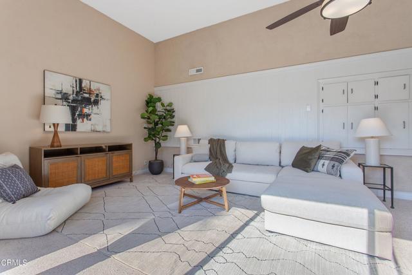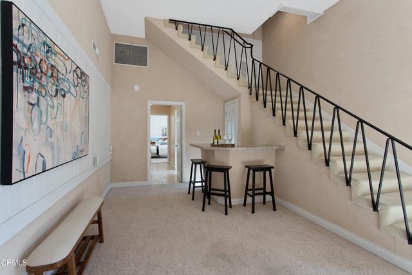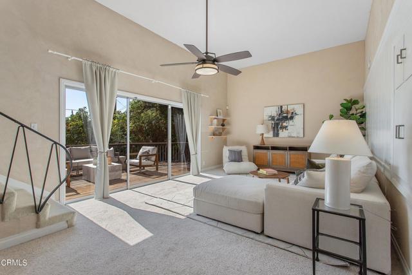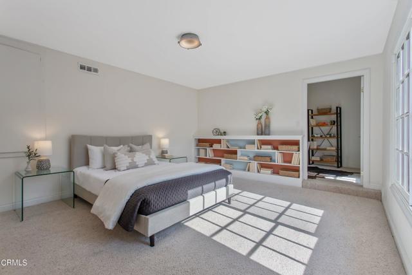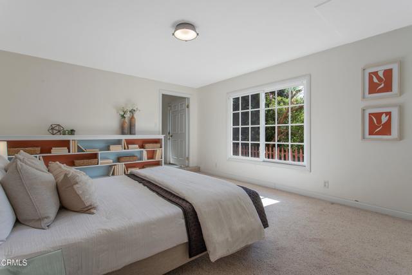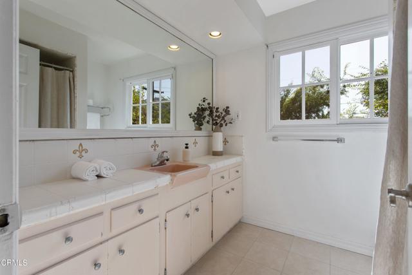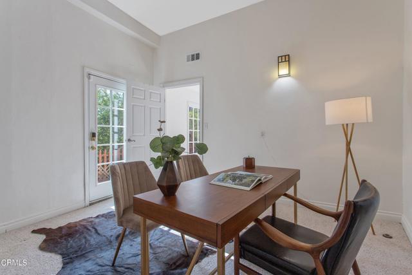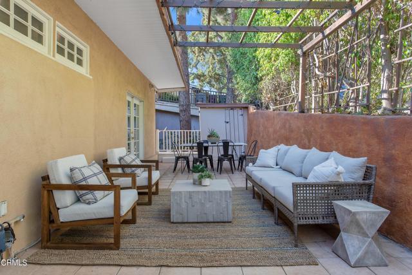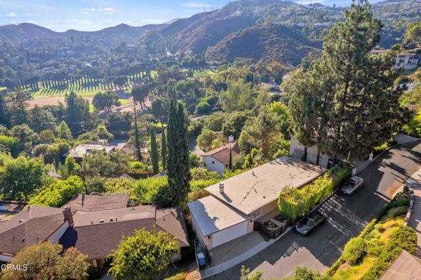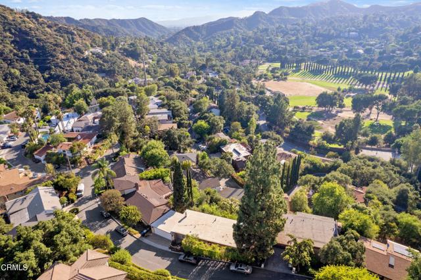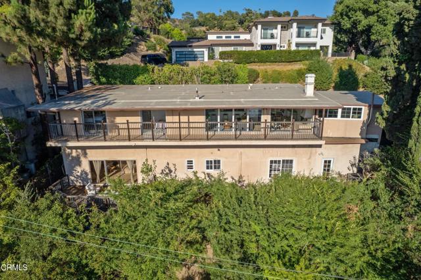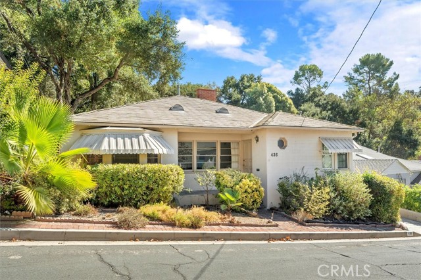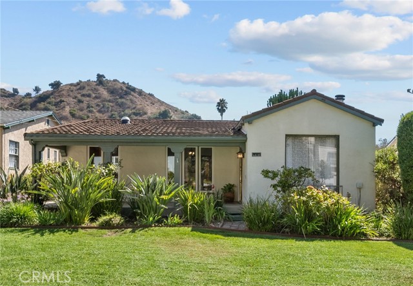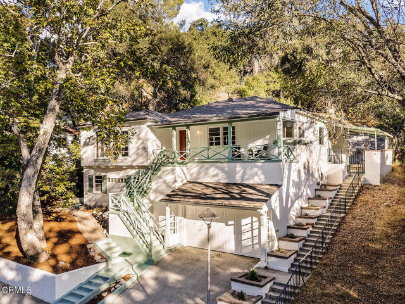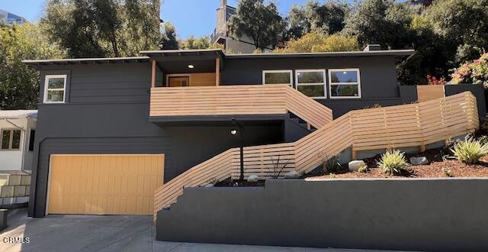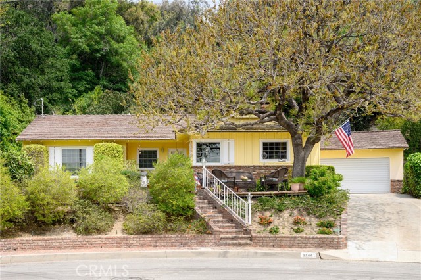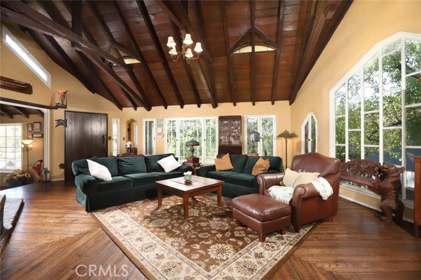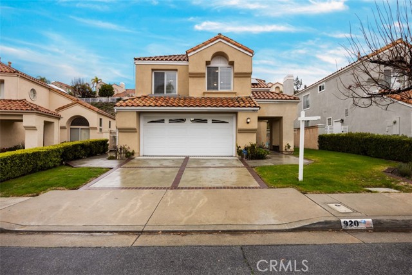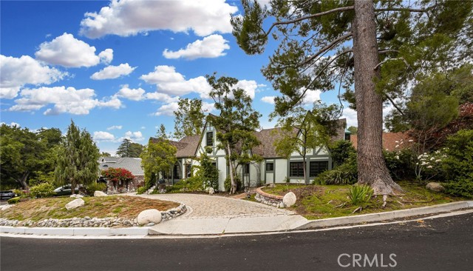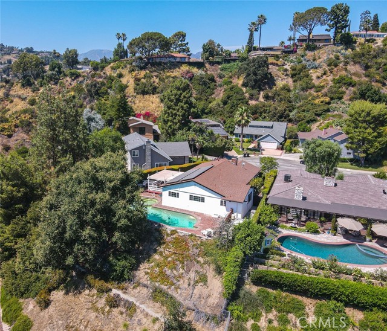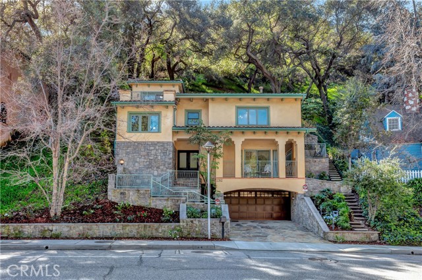3170 Buckingham Road
Glendale, CA 91206
NEW PRICE - BACK ON THE MARKET - Nestled in the serene Chevy Chase Canyon, this 1956 residence offers clean mid century lines, an open floor plan, and panoramic views that stretch over the golf course, hills, and city lights. Boasting approximately 2,257 square feet of living space, the main floor features a bright and airy living space where the kitchen seamlessly flows into the dining and living rooms, framed by expansive windows that invite the outside in. With two bedrooms and a bath on the main floor, there's plenty of room for relaxation. The primary bedroom features floor to ceiling sliders that open to the balcony, flooding the space with natural light and offering stunning views. Additionally double doors that lead to the private front courtyard, providing a seamless indoor-outdoor living experience. Downstairs, you'll find a spacious family room with soaring ceilings, an additional bedroom and bath, a laundry room, an office, and access to a wonderful deck and cozy backyard--perfect for entertaining or unwinding. Located just minutes from the Chevy Chase Country Club and library, this home combines luxury living with unparalleled convenience. Don't miss the opportunity to own a piece of architectural history in one of the most coveted neighborhoods.
PROPERTY INFORMATION
| MLS # | P1-18866 | Lot Size | 5,928 Sq. Ft. |
| HOA Fees | $0/Monthly | Property Type | Single Family Residence |
| Price | $ 1,399,000
Price Per SqFt: $ 620 |
DOM | 284 Days |
| Address | 3170 Buckingham Road | Type | Residential |
| City | Glendale | Sq.Ft. | 2,257 Sq. Ft. |
| Postal Code | 91206 | Garage | 2 |
| County | Los Angeles | Year Built | 1956 |
| Bed / Bath | 3 / 2 | Parking | 2 |
| Built In | 1956 | Status | Active |
INTERIOR FEATURES
| Has Laundry | Yes |
| Laundry Information | Dryer Included, Washer Included, Inside, Individual Room |
| Has Fireplace | Yes |
| Fireplace Information | Decorative |
| Has Appliances | Yes |
| Kitchen Appliances | Dishwasher, Refrigerator, Electric Cooktop |
| Kitchen Area | Dining Room |
| Has Heating | Yes |
| Heating Information | Central |
| Room Information | Bonus Room, Office, Main Floor Primary Bedroom, Main Floor Bedroom, Living Room, Laundry, Family Room |
| Has Cooling | Yes |
| Cooling Information | Central Air |
| Flooring Information | Carpet, Tile |
| InteriorFeatures Information | Balcony, High Ceilings, Unfurnished, Living Room Balcony, Dry Bar, Ceiling Fan(s) |
| Has Spa | No |
| SpaDescription | None |
| SecuritySafety | Smoke Detector(s) |
EXTERIOR FEATURES
| ExteriorFeatures | Balcony |
| FoundationDetails | Pillar/Post/Pier |
| Roof | Composition |
| Has Pool | No |
| Pool | None |
| Has Patio | Yes |
| Patio | Deck |
| Has Fence | Yes |
| Fencing | Wood |
| Has Sprinklers | Yes |
WALKSCORE
MAP
MORTGAGE CALCULATOR
- Principal & Interest:
- Property Tax: $1,492
- Home Insurance:$119
- HOA Fees:$0
- Mortgage Insurance:
PRICE HISTORY
| Date | Event | Price |
| 09/02/2024 | Active | $1,575,000 |
| 08/13/2024 | Listed | $1,650,000 |

Topfind Realty
REALTOR®
(844)-333-8033
Questions? Contact today.
Use a Topfind agent and receive a cash rebate of up to $13,990
Glendale Similar Properties
Listing provided courtesy of Carla Buigues, The Agency. Based on information from California Regional Multiple Listing Service, Inc. as of #Date#. This information is for your personal, non-commercial use and may not be used for any purpose other than to identify prospective properties you may be interested in purchasing. Display of MLS data is usually deemed reliable but is NOT guaranteed accurate by the MLS. Buyers are responsible for verifying the accuracy of all information and should investigate the data themselves or retain appropriate professionals. Information from sources other than the Listing Agent may have been included in the MLS data. Unless otherwise specified in writing, Broker/Agent has not and will not verify any information obtained from other sources. The Broker/Agent providing the information contained herein may or may not have been the Listing and/or Selling Agent.
