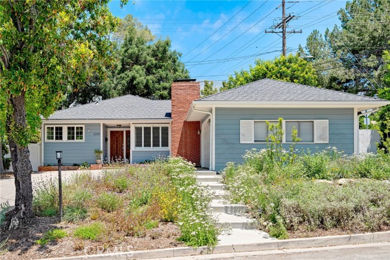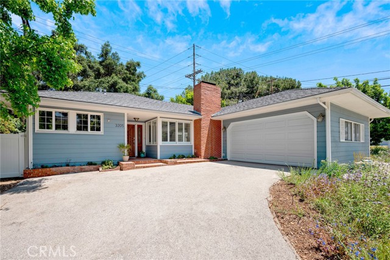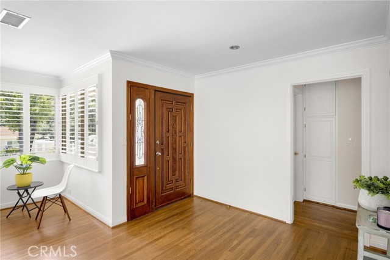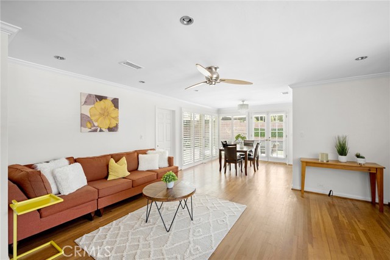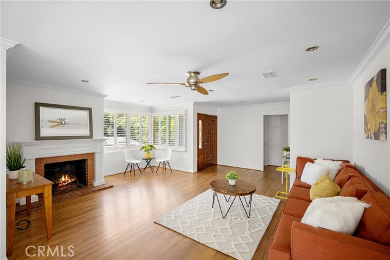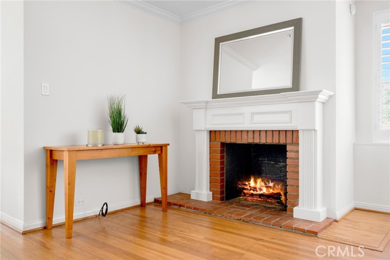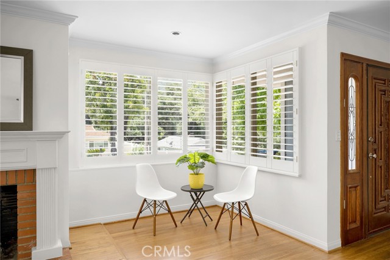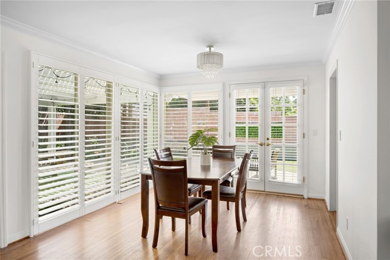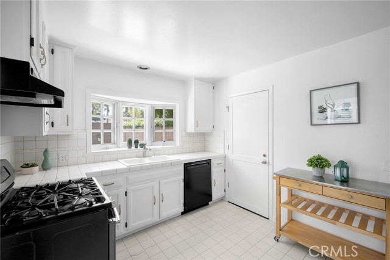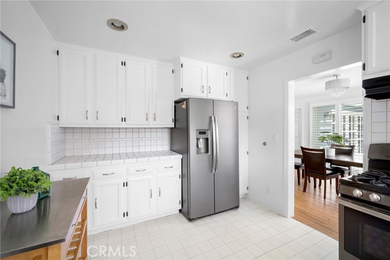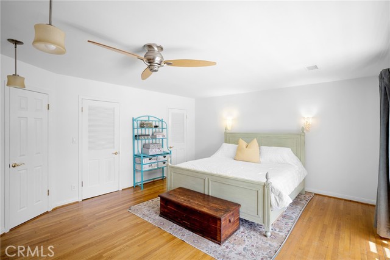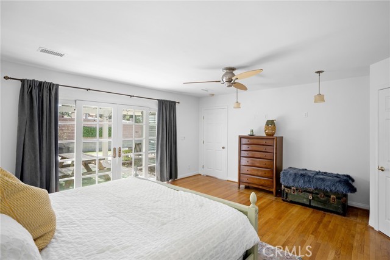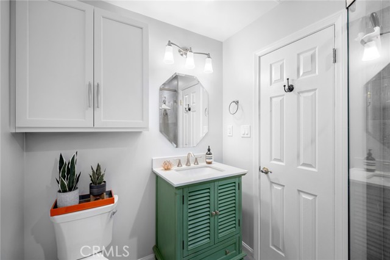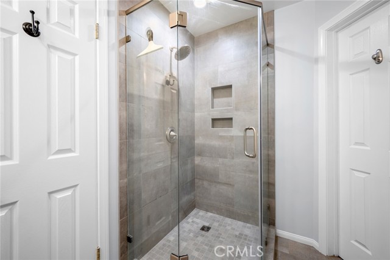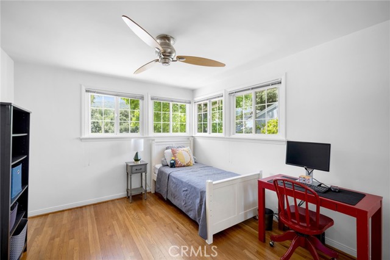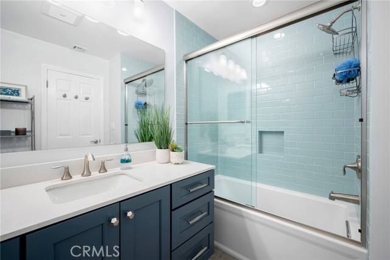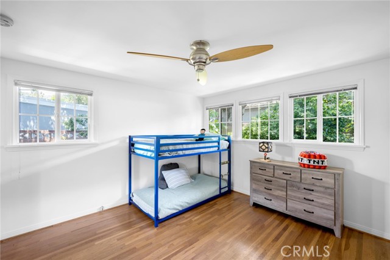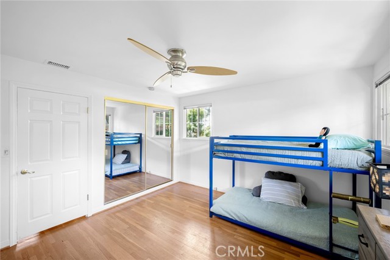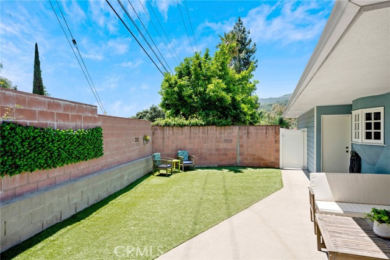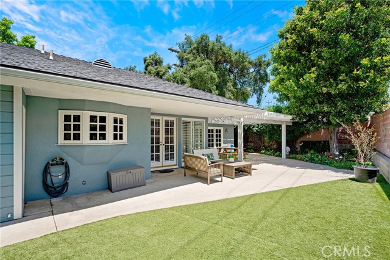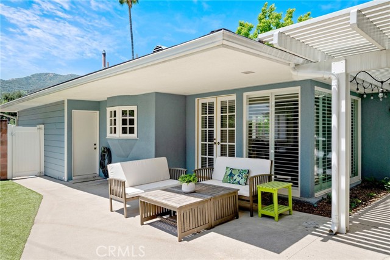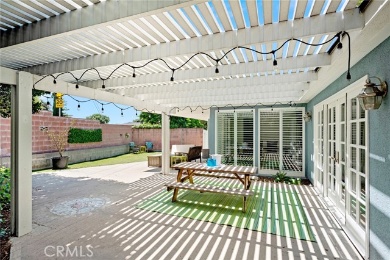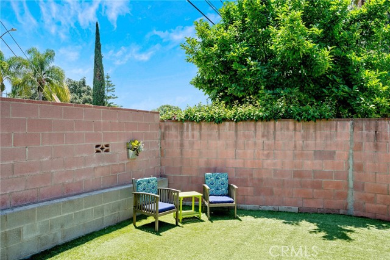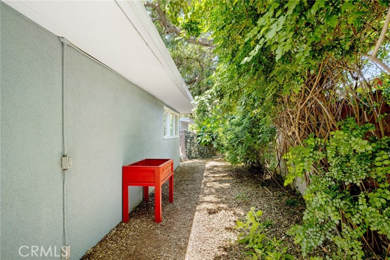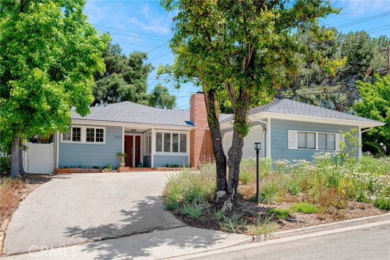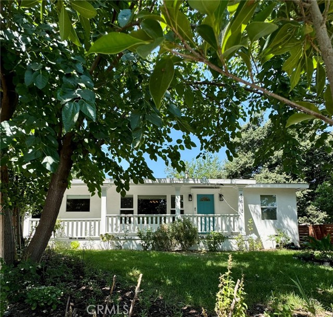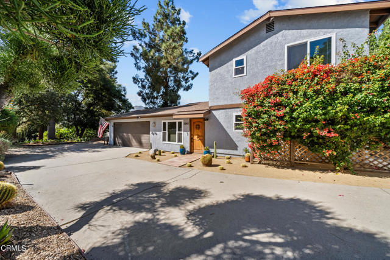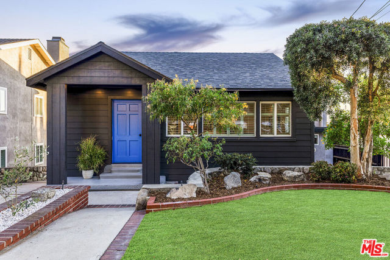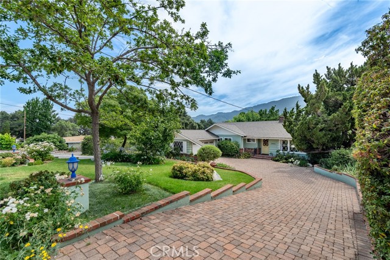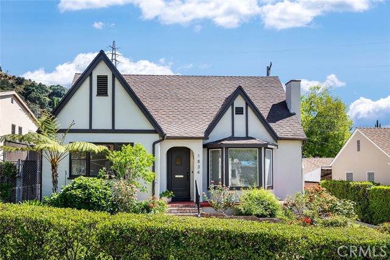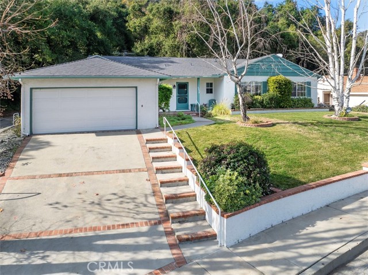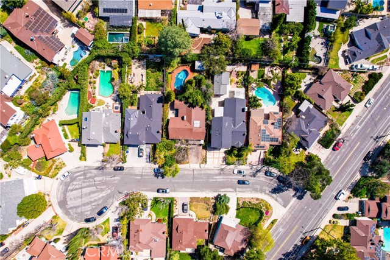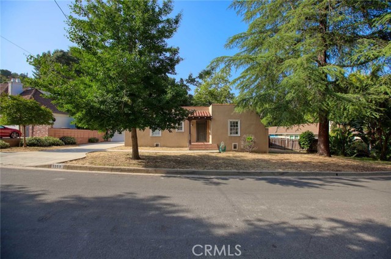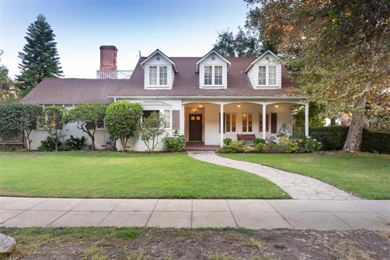3205 Park Vista Drive
Glendale, CA 91214
Sold
3205 Park Vista Drive
Glendale, CA 91214
Sold
This charming Ranch-style home presents an abundance of sunlight that fills the open living space and creates a warm and inviting atmosphere. The living room is spacious and opens to the dining area, features include original hardwood flooring, recessed lighting and beautiful fireplace. Off the dining area are French doors leading to the rear yard and patio. The kitchen offers lots of cabinetry, a garden window and direct access to the attached garage. Down the hallway you will find the two spacious bedrooms and a beautifully remodeled full bath. The primary bedroom is generous in size with 2 closets, a 3/4 remodeled bath and direct access to the rear patio/yard. Amenities include central heat/air, Plantation shutters, recessed lighting, ceiling fans, dual pane windows, new interior paint, new tankless water heater plus both bathrooms have been completely remodeled. The front yard features professional landscaping with drought tolerant plants that include a new irrigation system and a natural stone rain catch, all completed in 2023. Rear yard offers privacy with plenty of room for entertaining or relaxing. Top rated schools, minutes to Montrose Shopping Park, Parks and hiking. Centrally located to our surrounding cities. This home has been well maintained throughout the years and it shows. Crescenta Highlands location.
PROPERTY INFORMATION
| MLS # | GD23079010 | Lot Size | 5,901 Sq. Ft. |
| HOA Fees | $0/Monthly | Property Type | Single Family Residence |
| Price | $ 1,200,000
Price Per SqFt: $ 777 |
DOM | 702 Days |
| Address | 3205 Park Vista Drive | Type | Residential |
| City | Glendale | Sq.Ft. | 1,544 Sq. Ft. |
| Postal Code | 91214 | Garage | 2 |
| County | Los Angeles | Year Built | 1940 |
| Bed / Bath | 3 / 2 | Parking | 2 |
| Built In | 1940 | Status | Closed |
| Sold Date | 2023-08-16 |
INTERIOR FEATURES
| Has Laundry | Yes |
| Laundry Information | In Garage |
| Has Fireplace | Yes |
| Fireplace Information | Living Room, Decorative |
| Has Appliances | Yes |
| Kitchen Appliances | Dishwasher, Gas Cooktop, Refrigerator, Tankless Water Heater |
| Kitchen Information | Tile Counters |
| Kitchen Area | Dining Room |
| Has Heating | Yes |
| Heating Information | Central |
| Room Information | Kitchen, Living Room, Primary Bedroom |
| Has Cooling | Yes |
| Cooling Information | Central Air |
| Flooring Information | Wood |
| InteriorFeatures Information | Ceiling Fan(s), Copper Plumbing Full, Crown Molding, Open Floorplan, Recessed Lighting, Tile Counters |
| DoorFeatures | French Doors, Mirror Closet Door(s), Sliding Doors |
| EntryLocation | Living Room |
| Entry Level | 1 |
| Has Spa | No |
| SpaDescription | None |
| WindowFeatures | Double Pane Windows, Garden Window(s), Plantation Shutters |
| Main Level Bedrooms | 3 |
| Main Level Bathrooms | 2 |
EXTERIOR FEATURES
| FoundationDetails | Raised |
| Roof | Asphalt |
| Has Pool | No |
| Pool | None |
| Has Patio | Yes |
| Patio | Brick, Patio Open, Front Porch |
| Has Fence | Yes |
| Fencing | Block, Vinyl |
WALKSCORE
MAP
MORTGAGE CALCULATOR
- Principal & Interest:
- Property Tax: $1,280
- Home Insurance:$119
- HOA Fees:$0
- Mortgage Insurance:
PRICE HISTORY
| Date | Event | Price |
| 07/21/2023 | Pending | $1,200,000 |
| 07/13/2023 | Relisted | $1,200,000 |
| 07/03/2023 | Active Under Contract | $1,150,000 |
| 06/23/2023 | Listed | $1,150,000 |

Topfind Realty
REALTOR®
(844)-333-8033
Questions? Contact today.
Interested in buying or selling a home similar to 3205 Park Vista Drive?
Glendale Similar Properties
Listing provided courtesy of Julie Ann Martin, Compass. Based on information from California Regional Multiple Listing Service, Inc. as of #Date#. This information is for your personal, non-commercial use and may not be used for any purpose other than to identify prospective properties you may be interested in purchasing. Display of MLS data is usually deemed reliable but is NOT guaranteed accurate by the MLS. Buyers are responsible for verifying the accuracy of all information and should investigate the data themselves or retain appropriate professionals. Information from sources other than the Listing Agent may have been included in the MLS data. Unless otherwise specified in writing, Broker/Agent has not and will not verify any information obtained from other sources. The Broker/Agent providing the information contained herein may or may not have been the Listing and/or Selling Agent.
