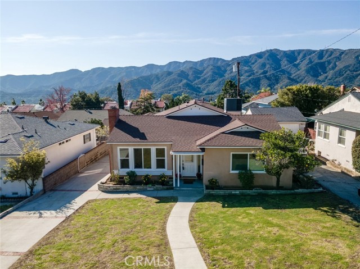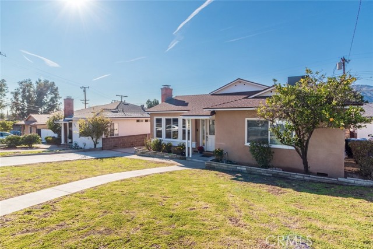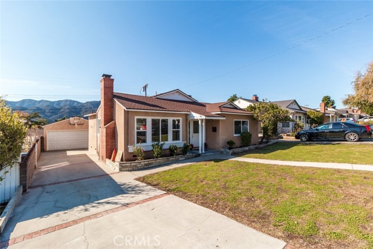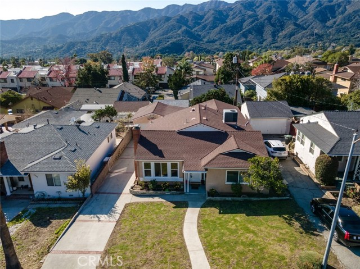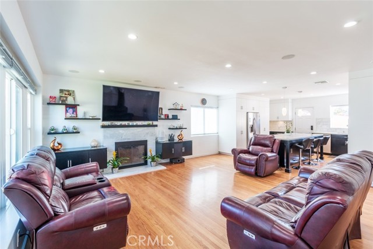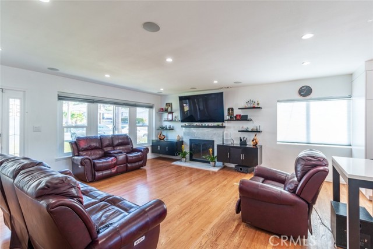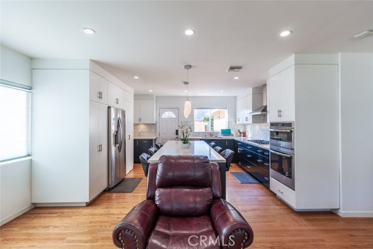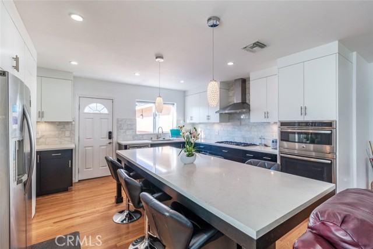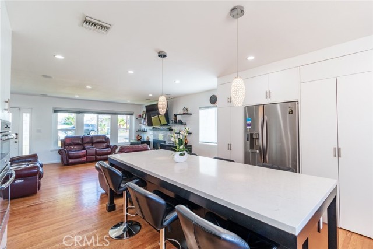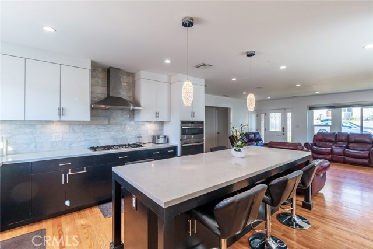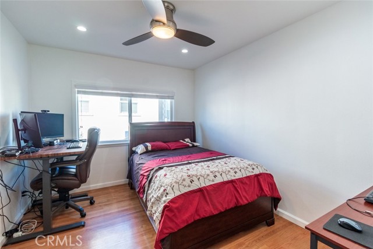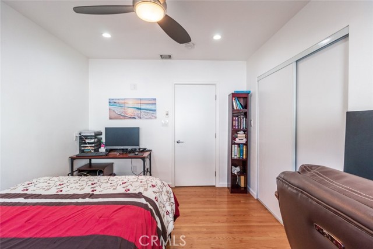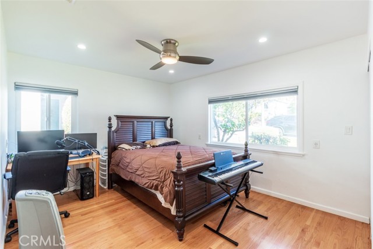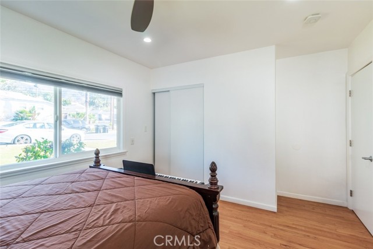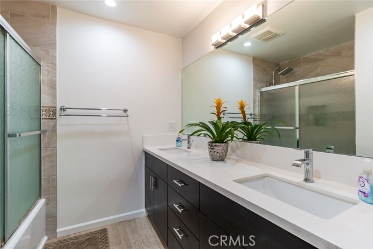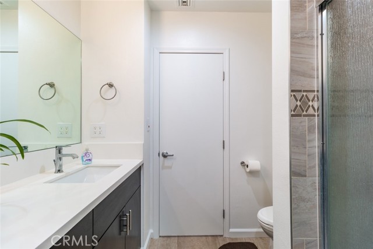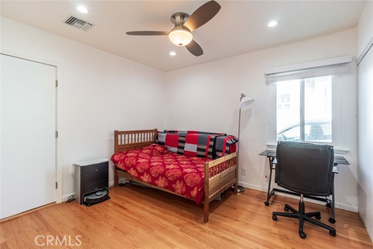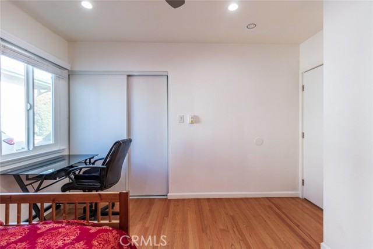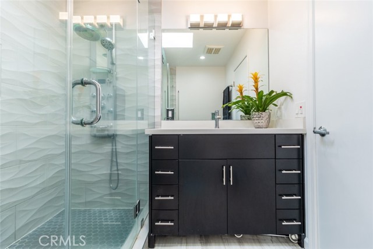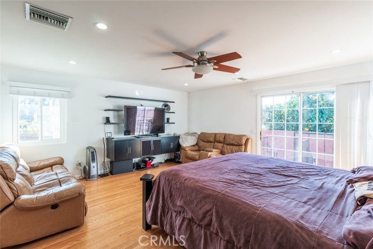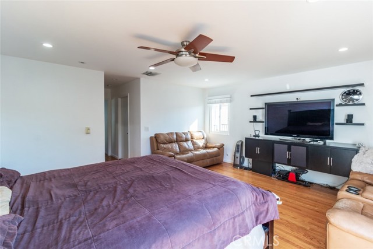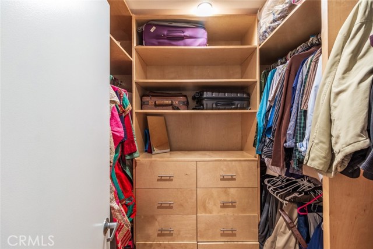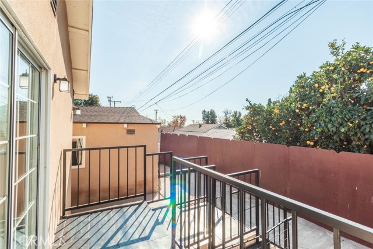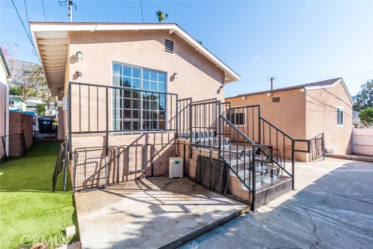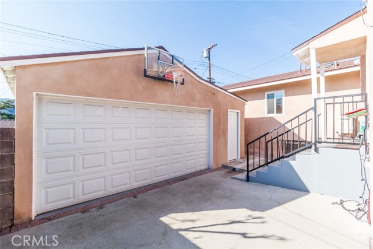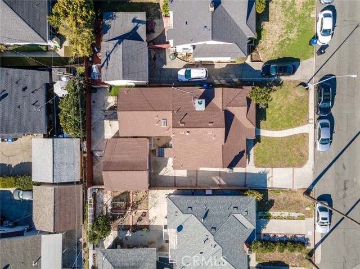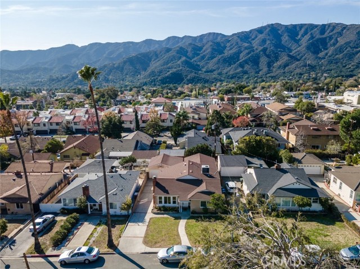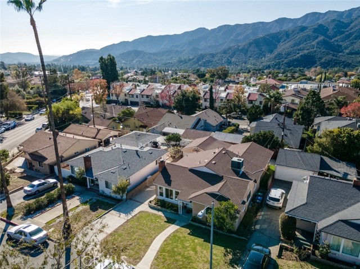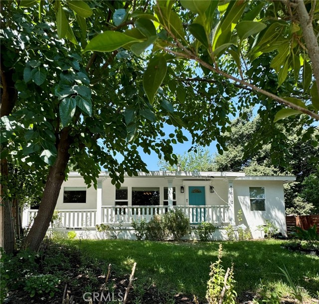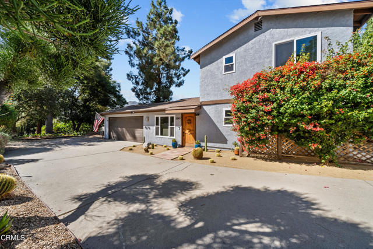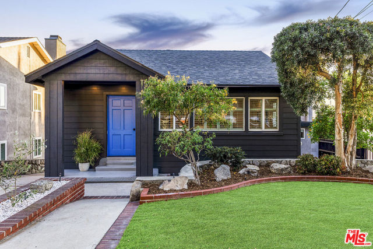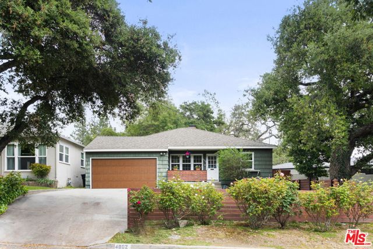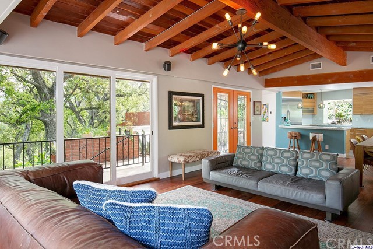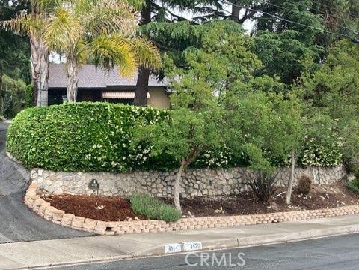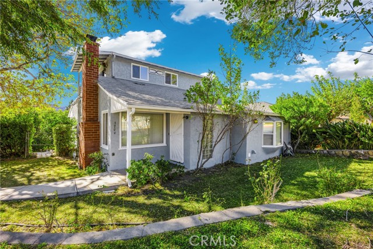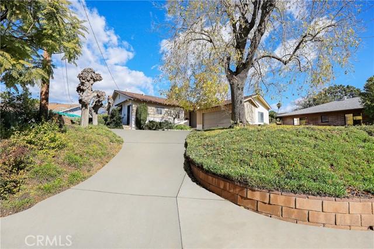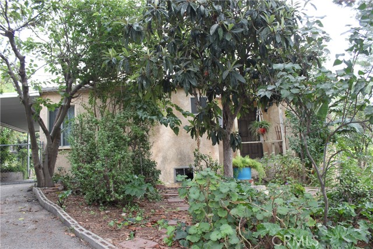3206 Pontiac Street
Glendale, CA 91214
Sold
A remarkable home nestled in La Crescenta is the property you have been waiting for! This picturesque home offers a classic floorplan with 4-bedrooms, 2-bathrooms and 1,745-SqFt of living space. The home features an open floorplan with audio system/built-in speakers, ethernet wiring for fast internet service, lights and fan are activated by Alexa, there is wood flooring, recessed lighting, ample storage space and more. Take pleasure creating delicious meals with a remodeled kitchen featuring built-in stainless-steel appliances, flawless countertops with a decorative backsplash, as well as beautiful cabinets adorned with silver fixtures. Both bathrooms have been remodeled. Bedrooms are bright and spacious; each one has a ceiling fan/light fixture. The primary bedroom has a walk-in closet and a private bathroom, it also has a sliding French door that leads you outside. The backyard is a charming space with a side yard, open patio, and plenty of privacy. The home got updated in 2017 with a new roof, an HAVC and new windows. The interior and exterior were painted in 2017 with a retouch done 2022. The property has a 2-car garage and a long driveway that is perfect for an RV or for 2 more vehicles. Glendale Unified School District, which is also a blue-ribbon district! Located near award winning schools such as Clark Magnet High School and Crescenta Valley High School (Less than .5 miles away). Close to Vons, Starbucks, markets, Dunsmore Park, popular dining options and so much more.
PROPERTY INFORMATION
| MLS # | SR22256247 | Lot Size | 5,411 Sq. Ft. |
| HOA Fees | $0/Monthly | Property Type | Single Family Residence |
| Price | $ 1,200,000
Price Per SqFt: $ 688 |
DOM | 892 Days |
| Address | 3206 Pontiac Street | Type | Residential |
| City | Glendale | Sq.Ft. | 1,745 Sq. Ft. |
| Postal Code | 91214 | Garage | 2 |
| County | Los Angeles | Year Built | 1952 |
| Bed / Bath | 4 / 2 | Parking | 2 |
| Built In | 1952 | Status | Closed |
| Sold Date | 2023-01-24 |
INTERIOR FEATURES
| Has Laundry | Yes |
| Laundry Information | Inside |
| Has Fireplace | Yes |
| Fireplace Information | Living Room |
| Has Appliances | Yes |
| Kitchen Appliances | Built-In Range, Dishwasher, Gas Oven, Gas Range, Range Hood |
| Kitchen Information | Remodeled Kitchen |
| Kitchen Area | Area |
| Has Heating | Yes |
| Heating Information | Central |
| Room Information | Kitchen, Living Room, Master Bathroom, Master Bedroom |
| Has Cooling | Yes |
| Cooling Information | Central Air |
| InteriorFeatures Information | Built-in Features, Open Floorplan, Recessed Lighting, Storage |
| DoorFeatures | Sliding Doors |
| Has Spa | No |
| SpaDescription | None |
| Bathroom Information | Shower, Shower in Tub, Remodeled |
| Main Level Bedrooms | 4 |
| Main Level Bathrooms | 2 |
EXTERIOR FEATURES
| Has Pool | No |
| Pool | None |
| Has Patio | Yes |
| Patio | Patio |
WALKSCORE
MAP
MORTGAGE CALCULATOR
- Principal & Interest:
- Property Tax: $1,280
- Home Insurance:$119
- HOA Fees:$0
- Mortgage Insurance:
PRICE HISTORY
| Date | Event | Price |
| 01/24/2023 | Sold | $1,170,000 |
| 12/28/2022 | Pending | $1,200,000 |
| 12/15/2022 | Listed | $1,200,000 |

Topfind Realty
REALTOR®
(844)-333-8033
Questions? Contact today.
Interested in buying or selling a home similar to 3206 Pontiac Street?
Glendale Similar Properties
Listing provided courtesy of Deep Singh, JohnHart Real Estate. Based on information from California Regional Multiple Listing Service, Inc. as of #Date#. This information is for your personal, non-commercial use and may not be used for any purpose other than to identify prospective properties you may be interested in purchasing. Display of MLS data is usually deemed reliable but is NOT guaranteed accurate by the MLS. Buyers are responsible for verifying the accuracy of all information and should investigate the data themselves or retain appropriate professionals. Information from sources other than the Listing Agent may have been included in the MLS data. Unless otherwise specified in writing, Broker/Agent has not and will not verify any information obtained from other sources. The Broker/Agent providing the information contained herein may or may not have been the Listing and/or Selling Agent.
