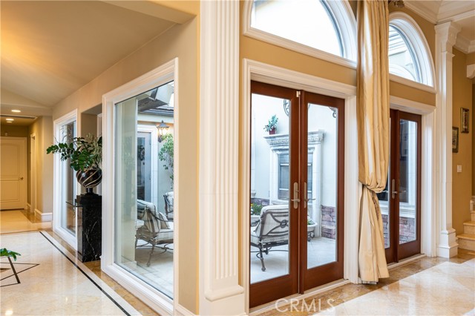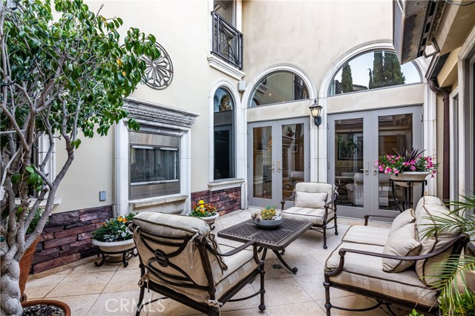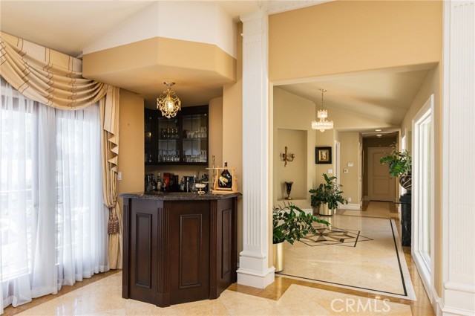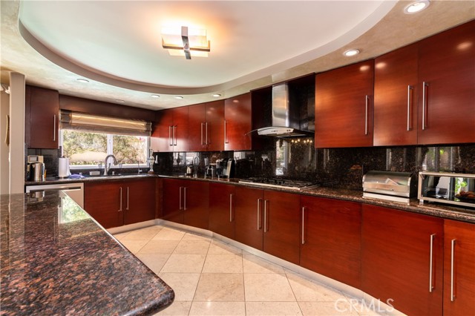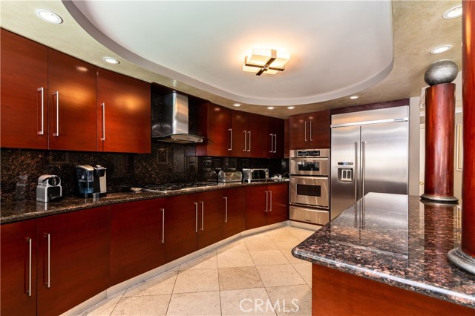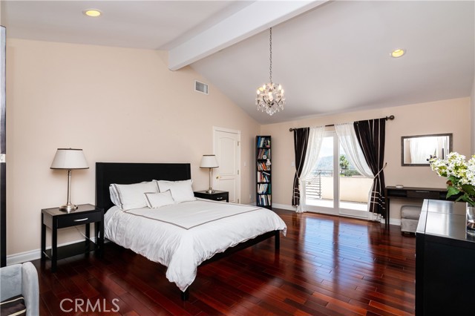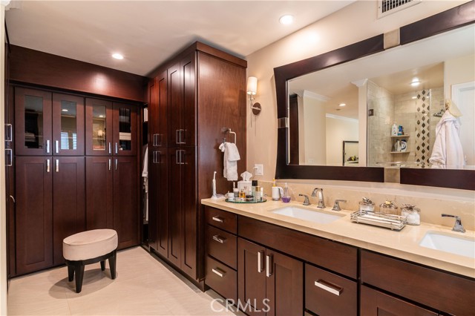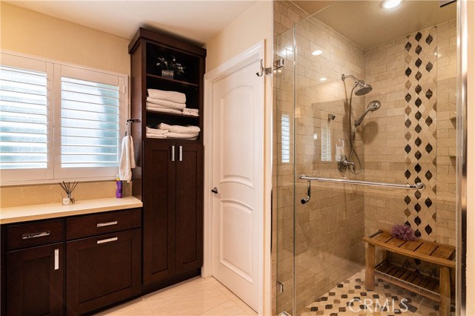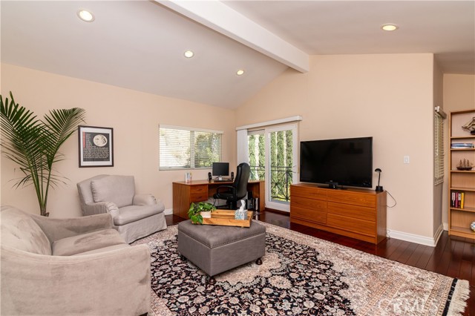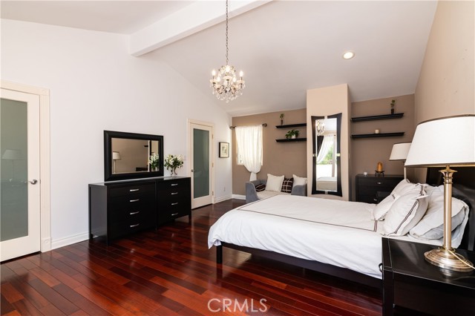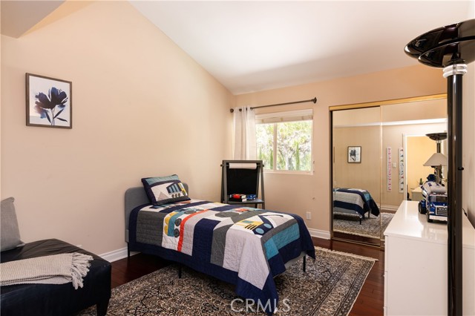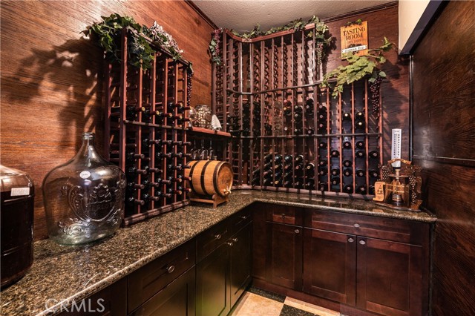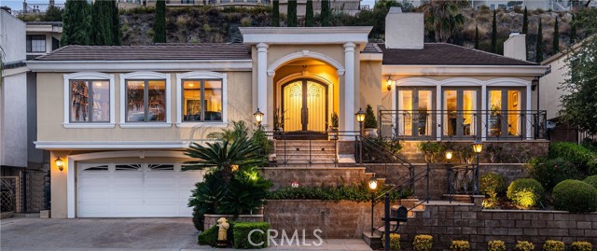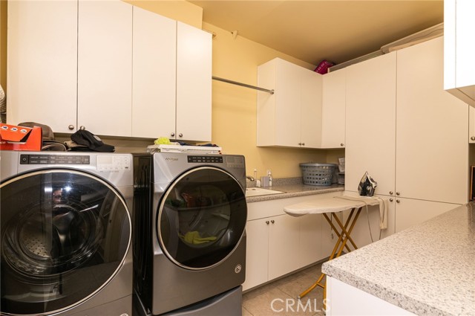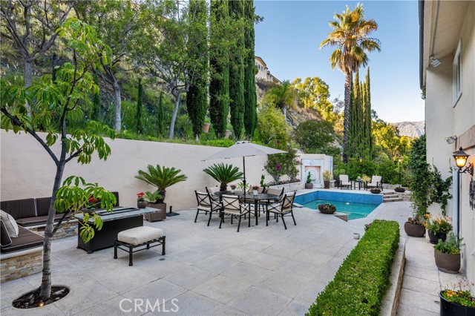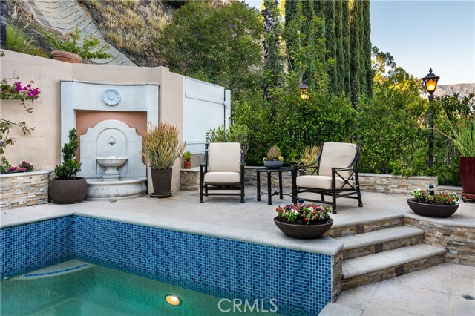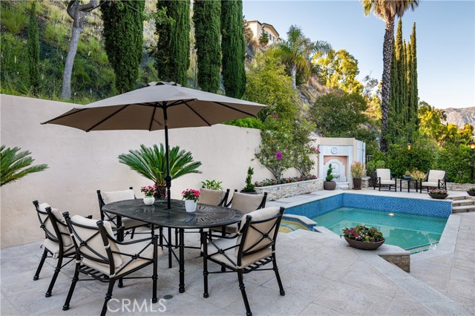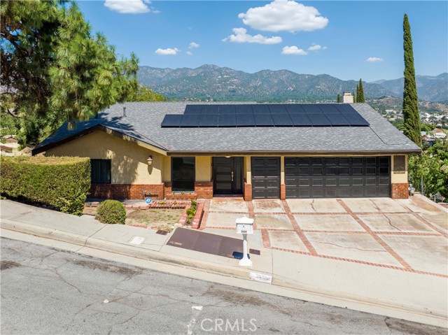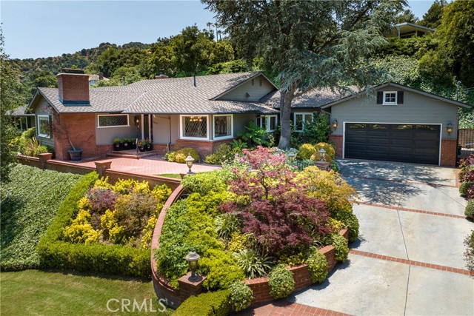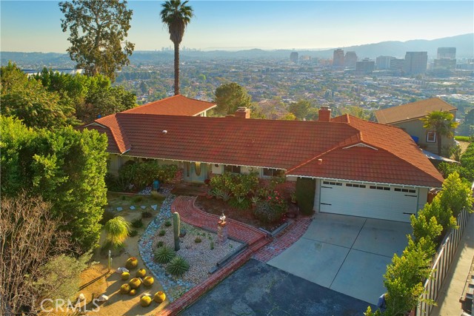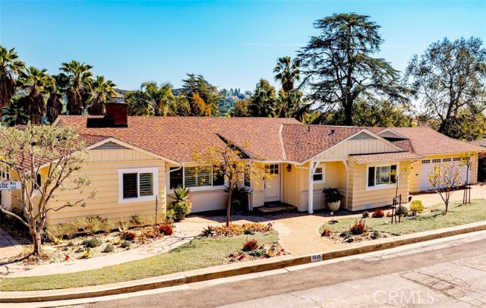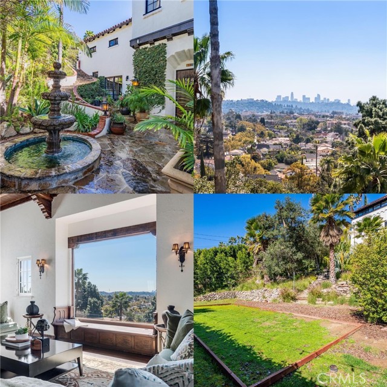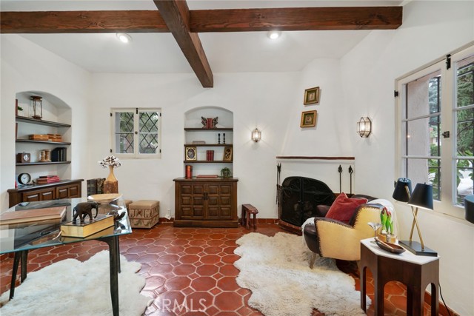3217 Dora Verdugo Drive
Glendale, CA 91208
Sold
3217 Dora Verdugo Drive
Glendale, CA 91208
Sold
Back in market, reduced for immediate sale. Welcome to the custom built Mediterranean home located in Glendale's most sought after Oakmont Country Club neighborhood. Nestled on a premier cul-de-sac, this stanning California home is boasting with elegance and superb quality throughout. Well appointed floor plan features lavish entrance, grand living spaces including elegant living room, impressive formal dining room, gourmet kitchen with center island and breakfast area, cozy family room. High ceilings and beautiful windows allow the flow of natural light to enhance each room. One of the bedrooms on the entry level is converted into a state of the art private office/library. Second floor offers three good size bedrooms including fabulous master suite. Home also provides a main-floor private bedroom with bathroom. Professionally designed private backyard with sparkling pool/spa and outdoor entertainment area is ideal for intimate gathering, al fresco dining arrangements and entertaining guests. Do not miss out on this incredible opportunity to own move -in ready home with such an excellent location, and just a short drive to downtown Glendale, charming Montrose and Foothill Boulevard. An ultimate California lifestyle can be enjoyed here surrounded by cutting-edge design and exquisite craftsmanship.
PROPERTY INFORMATION
| MLS # | GD23175589 | Lot Size | 10,049 Sq. Ft. |
| HOA Fees | $0/Monthly | Property Type | Single Family Residence |
| Price | $ 2,699,000
Price Per SqFt: $ 624 |
DOM | 615 Days |
| Address | 3217 Dora Verdugo Drive | Type | Residential |
| City | Glendale | Sq.Ft. | 4,325 Sq. Ft. |
| Postal Code | 91208 | Garage | 2 |
| County | Los Angeles | Year Built | 1987 |
| Bed / Bath | 5 / 3.5 | Parking | 2 |
| Built In | 1987 | Status | Closed |
| Sold Date | 2023-12-22 |
INTERIOR FEATURES
| Has Laundry | Yes |
| Laundry Information | Inside |
| Has Fireplace | Yes |
| Fireplace Information | Family Room, Living Room, Patio, Gas Starter |
| Has Appliances | Yes |
| Kitchen Appliances | Dishwasher, Disposal, Gas Oven, Gas Cooktop, Gas Water Heater, Ice Maker, Refrigerator, Water Heater |
| Kitchen Information | Kitchen Island, Kitchen Open to Family Room |
| Kitchen Area | Area, In Family Room |
| Has Heating | Yes |
| Heating Information | Forced Air |
| Room Information | Entry, Foyer, Kitchen, Laundry, Library, Living Room, Main Floor Primary Bedroom, Primary Suite, Office, Two Primaries, Utility Room, Walk-In Closet, Wine Cellar |
| Has Cooling | Yes |
| Cooling Information | Central Air |
| Flooring Information | See Remarks |
| InteriorFeatures Information | Balcony, High Ceilings |
| EntryLocation | 2 |
| Entry Level | 2 |
| Bathroom Information | Bathtub, Shower in Tub, Double Sinks in Primary Bath, Granite Counters |
| Main Level Bedrooms | 2 |
| Main Level Bathrooms | 2 |
EXTERIOR FEATURES
| Has Pool | Yes |
| Pool | Private, Gunite, Heated, Gas Heat, In Ground |
| Has Sprinklers | Yes |
WALKSCORE
MAP
MORTGAGE CALCULATOR
- Principal & Interest:
- Property Tax: $2,879
- Home Insurance:$119
- HOA Fees:$0
- Mortgage Insurance:
PRICE HISTORY
| Date | Event | Price |
| 12/22/2023 | Sold | $2,600,000 |
| 12/13/2023 | Pending | $2,699,000 |
| 10/06/2023 | Active Under Contract | $2,699,000 |

Topfind Realty
REALTOR®
(844)-333-8033
Questions? Contact today.
Interested in buying or selling a home similar to 3217 Dora Verdugo Drive?
Glendale Similar Properties
Listing provided courtesy of Arthur Mangassarian, Re/Max Tri-City Realty. Based on information from California Regional Multiple Listing Service, Inc. as of #Date#. This information is for your personal, non-commercial use and may not be used for any purpose other than to identify prospective properties you may be interested in purchasing. Display of MLS data is usually deemed reliable but is NOT guaranteed accurate by the MLS. Buyers are responsible for verifying the accuracy of all information and should investigate the data themselves or retain appropriate professionals. Information from sources other than the Listing Agent may have been included in the MLS data. Unless otherwise specified in writing, Broker/Agent has not and will not verify any information obtained from other sources. The Broker/Agent providing the information contained herein may or may not have been the Listing and/or Selling Agent.



