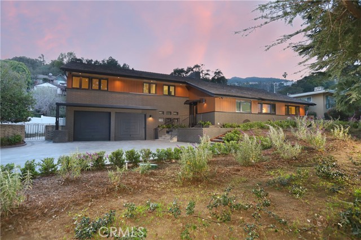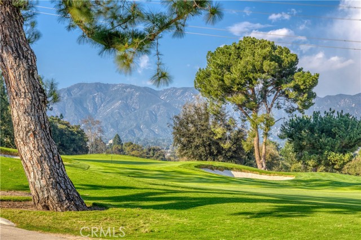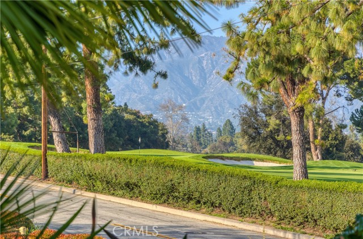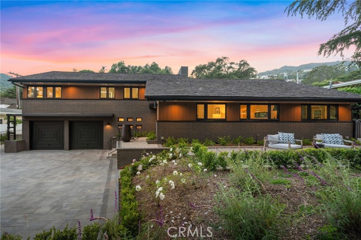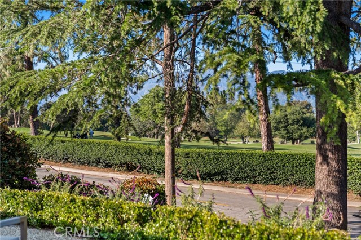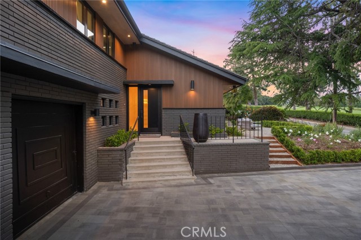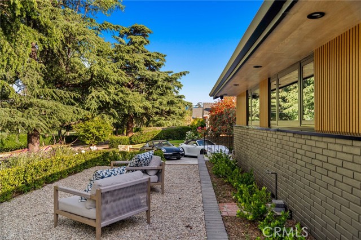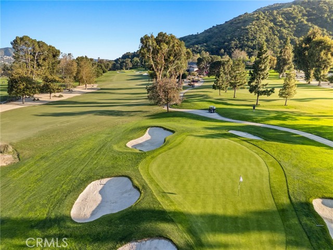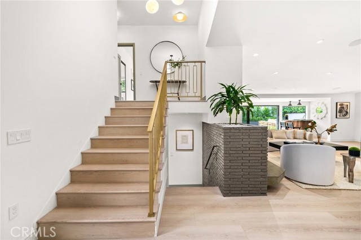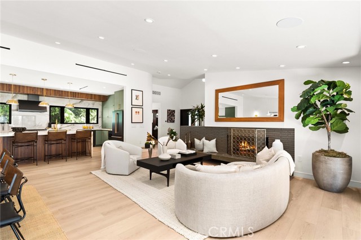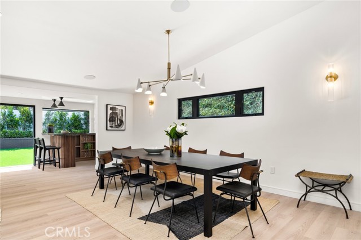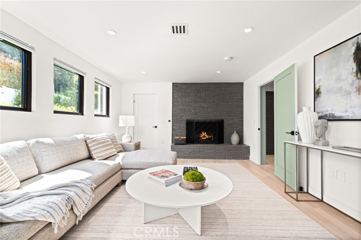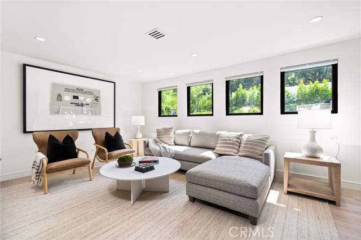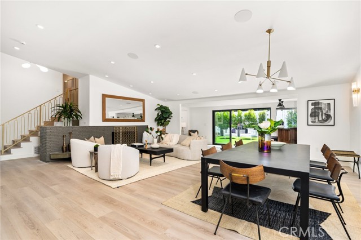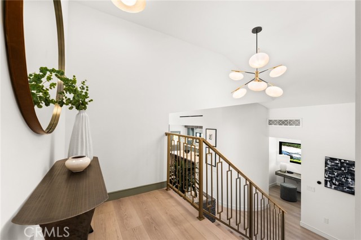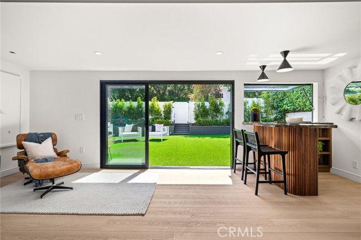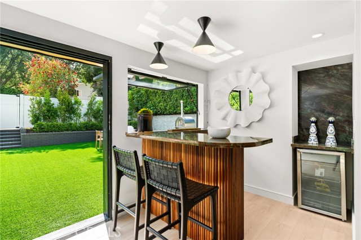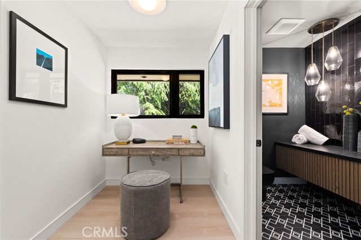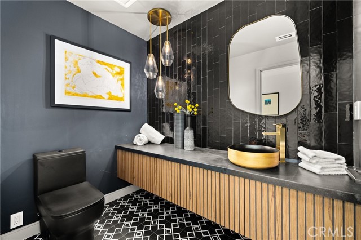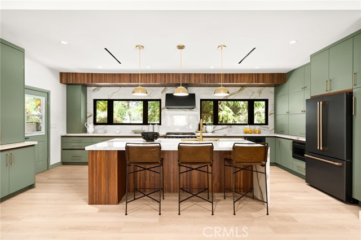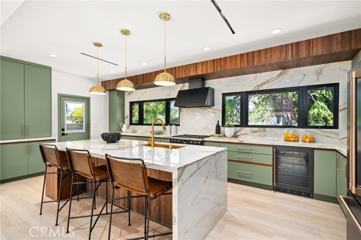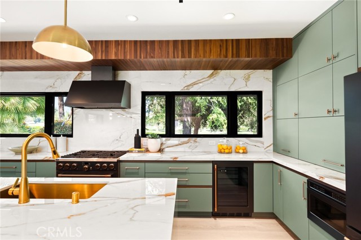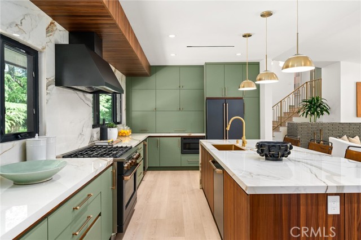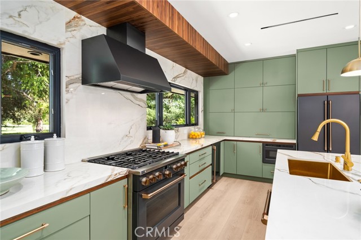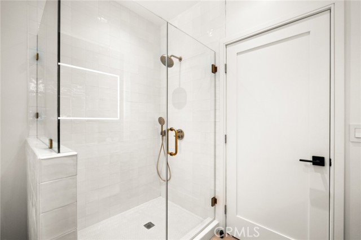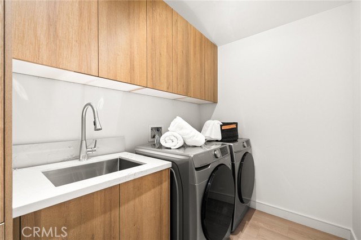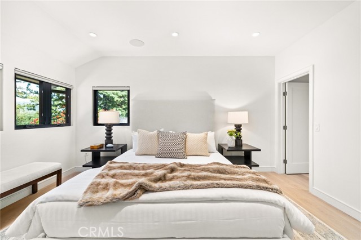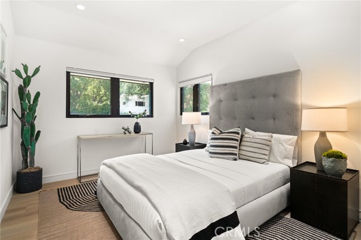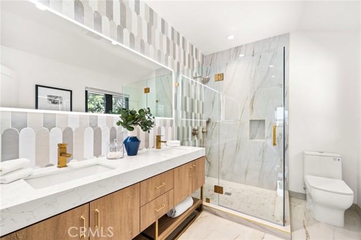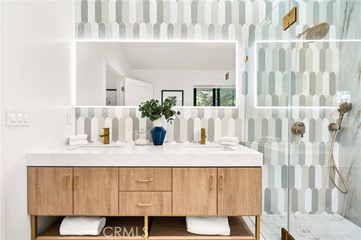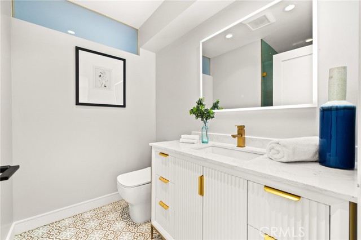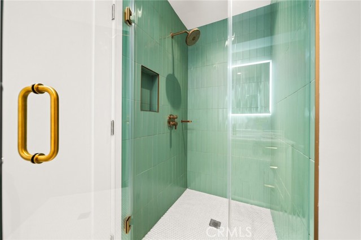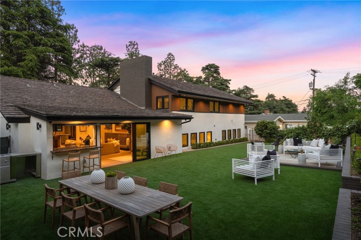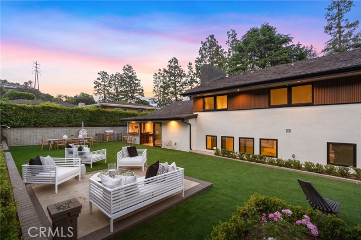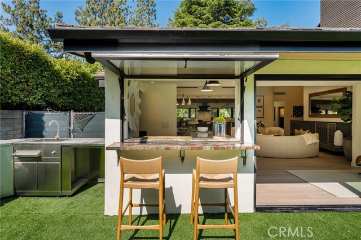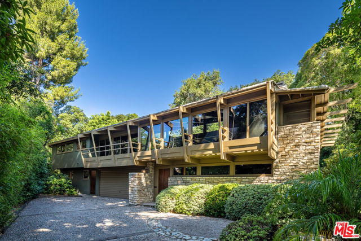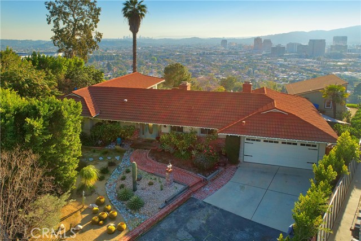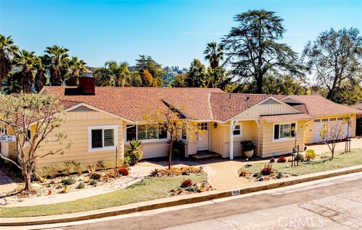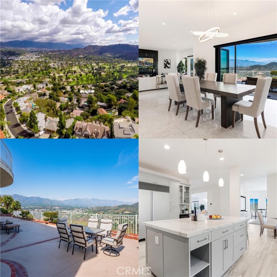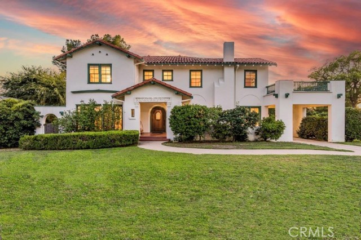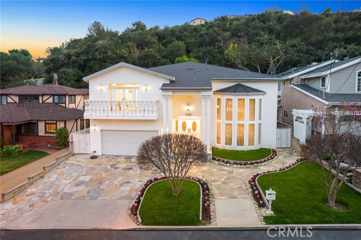3221 Country Club Drive
Glendale, CA 91208
Sold
3221 Country Club Drive
Glendale, CA 91208
Sold
Remodeled Mid-Century Modern in the prime Glendale Oakmont Country Club neighborhood. This stunning property offers an amazing floor plan with 4 bed and 3.5 bath, of luxurious living space. Experience unparalleled luxury living in this remarkable home, perfectly situated across from the Oakmont Country Club, offering breathtaking golf course views. Step into elegance as you enter this meticulously remodeled home, featuring a modern open concept floor plan & high vaulted ceiling. The spacious living & dining areas are perfect for entertaining, complemented by a separate family room/4th bed with its own luxurious bath. and a charming fireplace. The living area is equipped with a wet bar that serves both indoor & outdoor spaces. Many fine details can be found throughout this remodeled home, including panel sliding door that create a seamless transition between indoor & outdoor spaces, enhancing your living experience. Add. features include a tankless water heater, new HVAC system, new paved driveway, a utility RM, a 2-car att. garage, a lounge area, a large laundry room, & much more. The luxurious powder room & separate office space add to the home's appeal. The open Chef’s kitchen is a true delight, complete with top-of-the-line appliances, custom cabinetry, and an oversized island with a breakfast bar & countertops that overlook the amazing golf course views. The master suite boasts a contemporary aesthetic with a large walk-in closet and a spacious bath with high-end finishes, all overlooking the golf course. The two add. ample-sized bed. share an adjacent double-sink bath. But that's not all! This property includes a backside lot with side cul-de-sac street access, offering many possibilities. The second part of the lot, with its own access, currently has approved plans only for a future 2-bed, 2-bath ADU. Alternatively, use the entire lot to create your resort-like backyard without the ADU. This versatile space is perfect for any use, or even as a rental opportunity. Or, simply enjoy an amazing, oversized entertainer’s backyard with endless possibilities. Immerse yourself in the beauty of landscaped yard, complete with a BBQ setting, providing the perfect setting for relaxation and entertainment. Truly one of a kind, this is an opportunity you don't want to miss. Welcome home where luxury living meets modern elegance.
PROPERTY INFORMATION
| MLS # | GD24101671 | Lot Size | 12,827 Sq. Ft. |
| HOA Fees | $0/Monthly | Property Type | Single Family Residence |
| Price | $ 2,875,000
Price Per SqFt: $ 1,036 |
DOM | 374 Days |
| Address | 3221 Country Club Drive | Type | Residential |
| City | Glendale | Sq.Ft. | 2,776 Sq. Ft. |
| Postal Code | 91208 | Garage | 2 |
| County | Los Angeles | Year Built | 1958 |
| Bed / Bath | 4 / 1.5 | Parking | 2 |
| Built In | 1958 | Status | Closed |
| Sold Date | 2024-06-26 |
INTERIOR FEATURES
| Has Laundry | Yes |
| Laundry Information | Individual Room, Upper Level |
| Has Fireplace | Yes |
| Fireplace Information | Living Room, Gas, Gas Starter, Great Room, See Remarks |
| Has Appliances | Yes |
| Kitchen Appliances | 6 Burner Stove, Barbecue, Built-In Range, Dishwasher, ENERGY STAR Qualified Appliances, ENERGY STAR Qualified Water Heater, Disposal, Gas Oven, Gas Range, High Efficiency Water Heater, Refrigerator, Tankless Water Heater |
| Kitchen Information | Kitchen Island, Kitchen Open to Family Room, Quartz Counters, Remodeled Kitchen, Self-closing cabinet doors, Self-closing drawers |
| Kitchen Area | Area, Breakfast Counter / Bar, Family Kitchen, Dining Room, In Kitchen, In Living Room, See Remarks |
| Has Heating | Yes |
| Heating Information | Central, Forced Air, Heat Pump, Natural Gas, Zoned |
| Room Information | Den, Entry, Formal Entry, Foyer, Great Room, Kitchen, Laundry, Living Room, Main Floor Primary Bedroom, Primary Bathroom, Primary Bedroom, Primary Suite, Multi-Level Bedroom, Office, See Remarks, Separate Family Room, Two Primaries, Utility Room, Walk-In Closet |
| Has Cooling | Yes |
| Cooling Information | Central Air, High Efficiency |
| Flooring Information | Laminate, See Remarks, Tile |
| InteriorFeatures Information | Cathedral Ceiling(s), Copper Plumbing Full, High Ceilings, Open Floorplan, Pantry, Quartz Counters, Recessed Lighting, Storage |
| EntryLocation | Foyer |
| Entry Level | 2 |
| Has Spa | No |
| SpaDescription | None |
| WindowFeatures | ENERGY STAR Qualified Windows, Screens |
| SecuritySafety | Carbon Monoxide Detector(s), Smoke Detector(s), Wired for Alarm System |
| Bathroom Information | Low Flow Shower, Low Flow Toilet(s), Shower, Double sinks in bath(s), Double Sinks in Primary Bath, Exhaust fan(s), Main Floor Full Bath, Quartz Counters, Remodeled, Tile Counters, Upgraded |
EXTERIOR FEATURES
| ExteriorFeatures | Lighting, Rain Gutters |
| FoundationDetails | Raised, See Remarks, Slab |
| Roof | Other, See Remarks |
| Has Pool | No |
| Pool | None |
| Has Patio | Yes |
| Patio | Concrete, Patio Open, See Remarks, Slab |
| Has Fence | Yes |
| Fencing | Block, Chain Link, Privacy, Vinyl |
| Has Sprinklers | Yes |
WALKSCORE
MAP
MORTGAGE CALCULATOR
- Principal & Interest:
- Property Tax: $3,067
- Home Insurance:$119
- HOA Fees:$0
- Mortgage Insurance:
PRICE HISTORY
| Date | Event | Price |
| 06/07/2024 | Pending | $2,875,000 |
| 06/03/2024 | Active Under Contract | $2,875,000 |
| 05/20/2024 | Listed | $2,875,000 |

Topfind Realty
REALTOR®
(844)-333-8033
Questions? Contact today.
Interested in buying or selling a home similar to 3221 Country Club Drive?
Listing provided courtesy of Edwin Ordubegian, Coldwell Banker Hallmark. Based on information from California Regional Multiple Listing Service, Inc. as of #Date#. This information is for your personal, non-commercial use and may not be used for any purpose other than to identify prospective properties you may be interested in purchasing. Display of MLS data is usually deemed reliable but is NOT guaranteed accurate by the MLS. Buyers are responsible for verifying the accuracy of all information and should investigate the data themselves or retain appropriate professionals. Information from sources other than the Listing Agent may have been included in the MLS data. Unless otherwise specified in writing, Broker/Agent has not and will not verify any information obtained from other sources. The Broker/Agent providing the information contained herein may or may not have been the Listing and/or Selling Agent.
