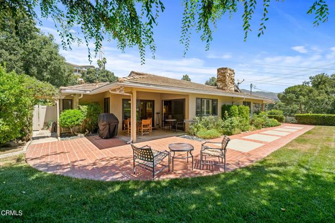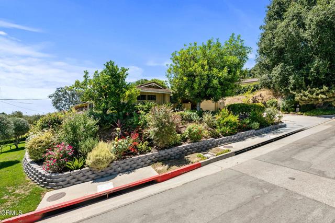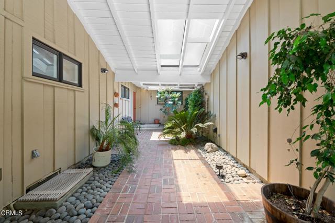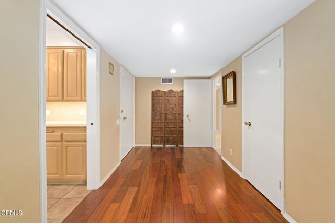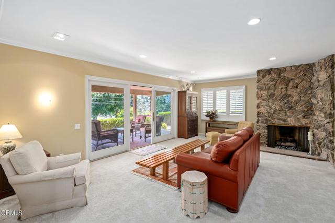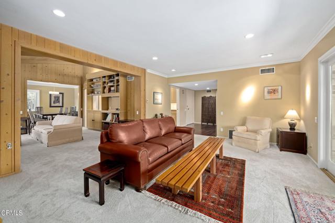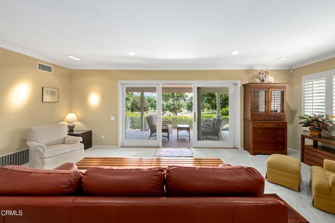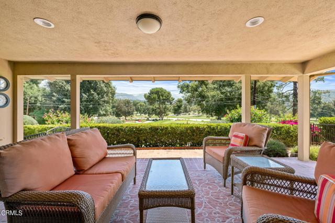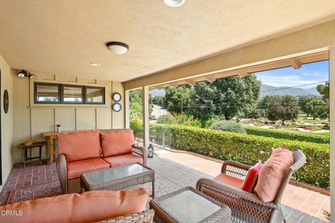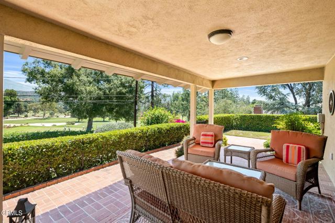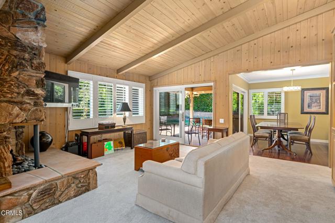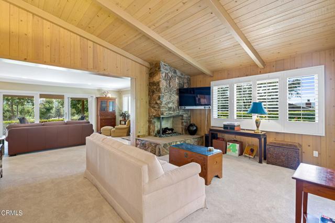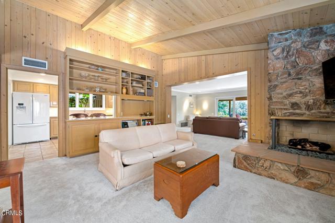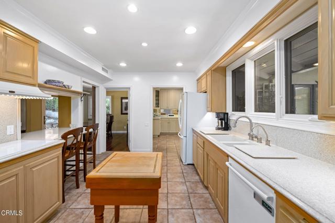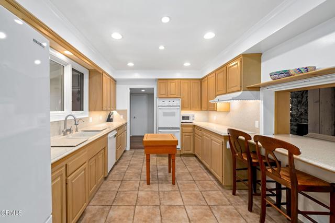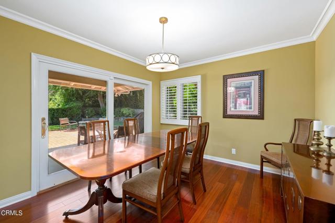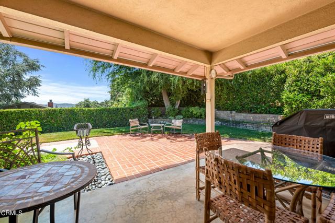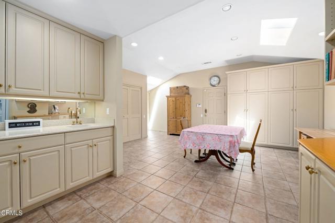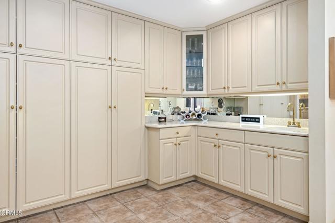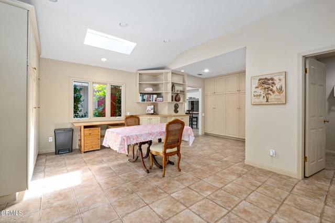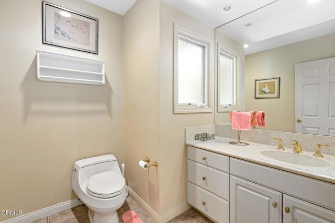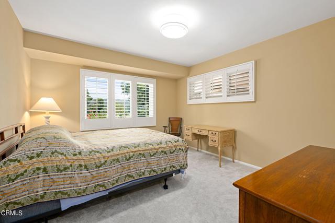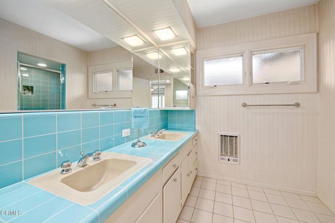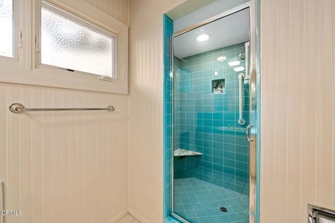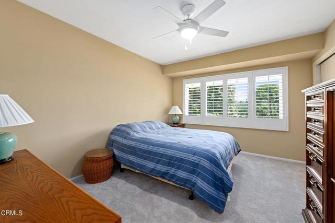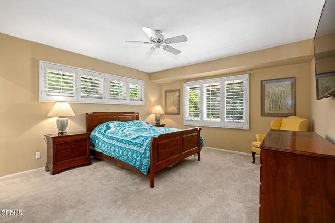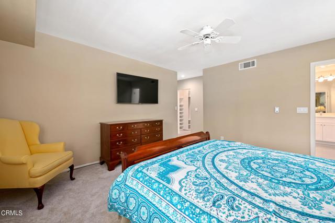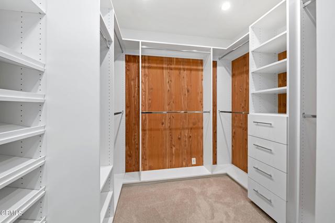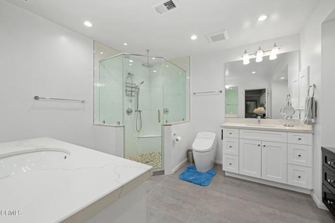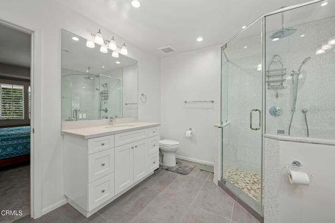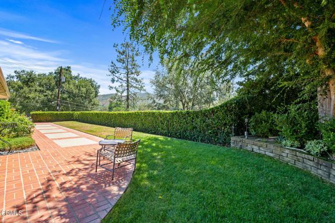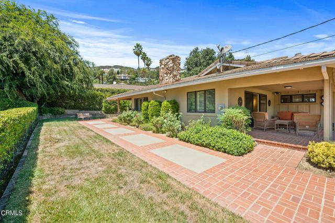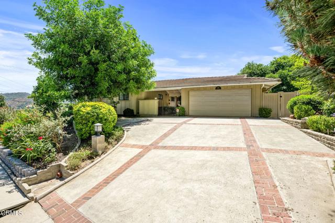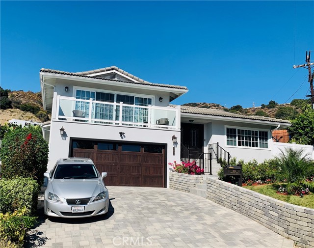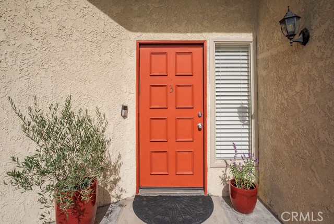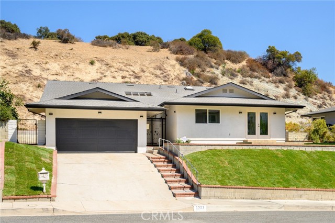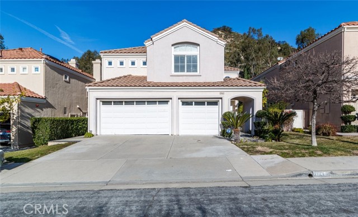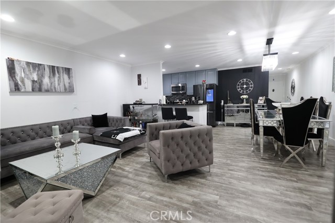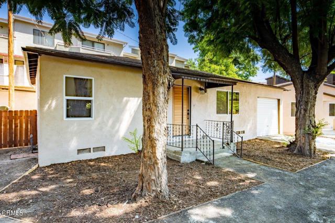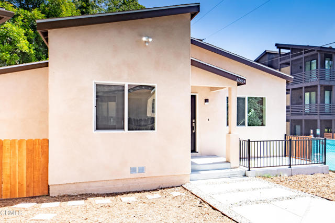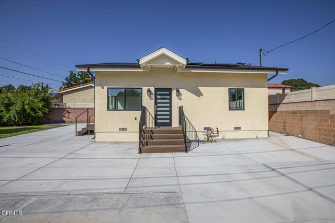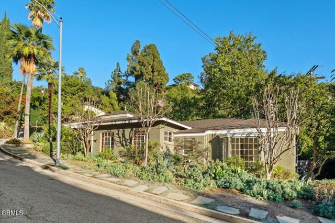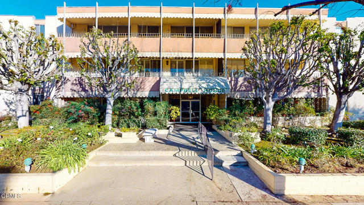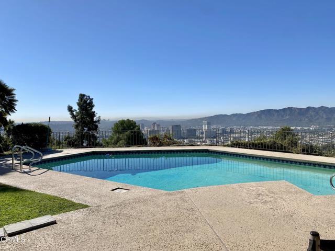3257 Country Club Drive
Glendale, CA 91208
$7,500
Price
Price
3
Bed
Bed
3
Bath
Bath
2,547 Sq. Ft.
$3 / Sq. Ft.
$3 / Sq. Ft.
Sold
3257 Country Club Drive
Glendale, CA 91208
Sold
$7,500
Price
Price
3
Bed
Bed
3
Bath
Bath
2,547
Sq. Ft.
Sq. Ft.
3257 Country Club Dr. has been meticulously crafted to seamlessly blend comfort and ease. Perched above Oakmont Country Club, it presents awe-inspiring views of the mountains and a lush golf course. This radiant and airy mid-century home epitomizes the finest in California living. Upon entering the property, an open courtyard warmly welcomes visitors. Once inside, your gaze is immediately drawn to the panoramic golf course views that grace the living room, family room, and every bedroom. The layout effortlessly guides you through the home. The living room boasts crown molding, recessed lighting, and a stone fireplace. The family room offers a second stone fireplace that takes center stage amidst wood slat walls and a vaulted ceiling. The dining room is full of natural light, and a sliding glass door that opens to the patio. The well-appointed kitchen with breakfast bar flows into the bonus area complete with bar, pantry, and laundry. As you continue down the hallway from the living room, you'll discover 3 bedrooms and 2 generously proportioned bathrooms including a primary suite that boasts a beautifully updated walk in closet. An expansive covered brick terrace, overlooking the golf course, creates an idyllic setting for alfresco dining. Double-paned windows and plantation shutters are featured throughout the home. For added convenience, a spacious attached two-car garage provides direct access to the home.
PROPERTY INFORMATION
| MLS # | P1-14614 | Lot Size | 11,603 Sq. Ft. |
| HOA Fees | $0/Monthly | Property Type | Single Family Residence |
| Price | $ 7,500
Price Per SqFt: $ 3 |
DOM | 818 Days |
| Address | 3257 Country Club Drive | Type | Residential Lease |
| City | Glendale | Sq.Ft. | 2,547 Sq. Ft. |
| Postal Code | 91208 | Garage | 2 |
| County | Los Angeles | Year Built | 1957 |
| Bed / Bath | 3 / 3 | Parking | 2 |
| Built In | 1957 | Status | Closed |
| Rented Date | 2023-09-18 |
INTERIOR FEATURES
| Has Laundry | Yes |
| Laundry Information | Inside |
| Has Fireplace | Yes |
| Fireplace Information | Family Room, Living Room |
| Has Appliances | Yes |
| Kitchen Appliances | Dishwasher, Barbecue, Microwave, Electric Cooktop |
| Kitchen Area | Breakfast Counter / Bar, Dining Room |
| Has Heating | Yes |
| Heating Information | Central |
| Room Information | Entry, Foyer, Main Floor Bedroom, Laundry, Kitchen, Living Room, Family Room |
| Has Cooling | Yes |
| Cooling Information | Central Air |
| Flooring Information | Carpet, Wood |
| InteriorFeatures Information | Beamed Ceilings, Ceiling Fan(s), Pantry, Open Floorplan, Furnished, Bar, Built-in Features |
| EntryLocation | living room |
| Has Spa | No |
| SpaDescription | None |
| WindowFeatures | Plantation Shutters |
| SecuritySafety | Carbon Monoxide Detector(s), Smoke Detector(s) |
| Bathroom Information | Remodeled, Bathtub, Double Sinks in Primary Bath, Double sinks in bath(s) |
| Main Level Bathrooms | 3 |
EXTERIOR FEATURES
| Has Pool | No |
| Pool | None |
| Has Patio | Yes |
| Patio | Covered |
| Has Fence | Yes |
| Fencing | Privacy |
| Has Sprinklers | Yes |
WALKSCORE
MAP
PRICE HISTORY
| Date | Event | Price |
| 08/03/2023 | Listed | $8,000 |

Topfind Realty
REALTOR®
(844)-333-8033
Questions? Contact today.
Interested in buying or selling a home similar to 3257 Country Club Drive?
Glendale Similar Properties
Listing provided courtesy of Carin Hoffman, COMPASS. Based on information from California Regional Multiple Listing Service, Inc. as of #Date#. This information is for your personal, non-commercial use and may not be used for any purpose other than to identify prospective properties you may be interested in purchasing. Display of MLS data is usually deemed reliable but is NOT guaranteed accurate by the MLS. Buyers are responsible for verifying the accuracy of all information and should investigate the data themselves or retain appropriate professionals. Information from sources other than the Listing Agent may have been included in the MLS data. Unless otherwise specified in writing, Broker/Agent has not and will not verify any information obtained from other sources. The Broker/Agent providing the information contained herein may or may not have been the Listing and/or Selling Agent.
