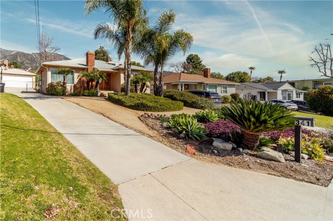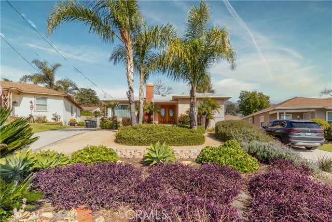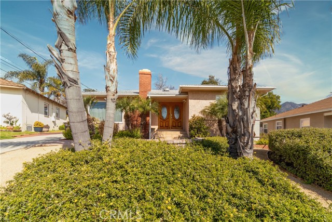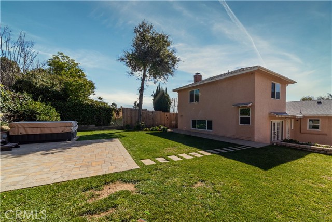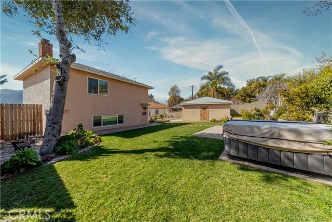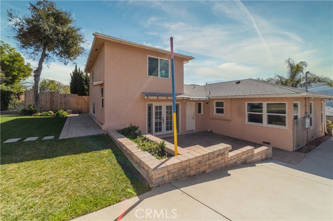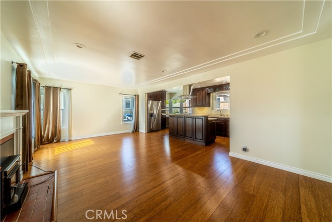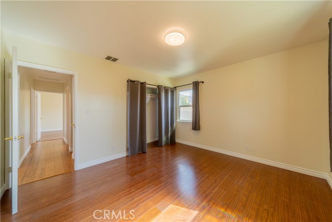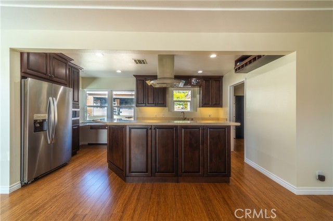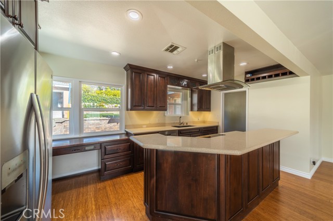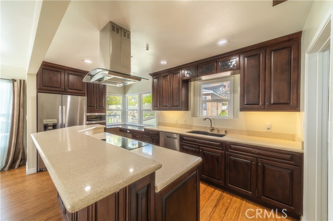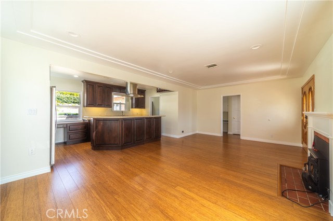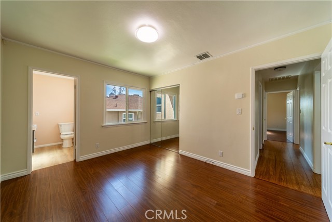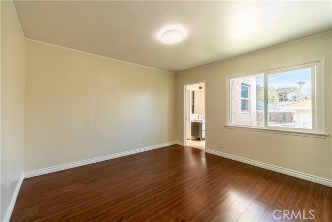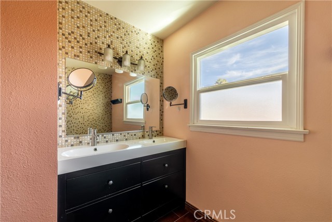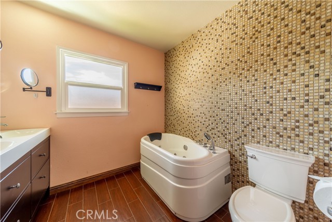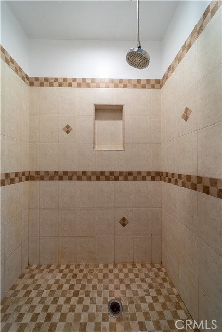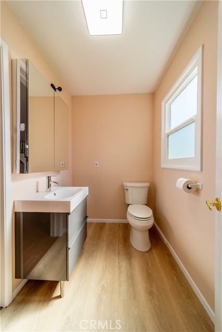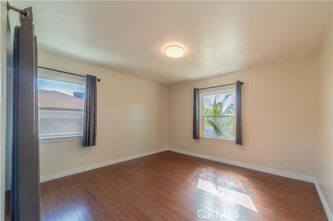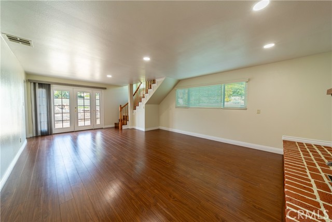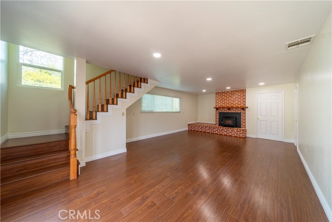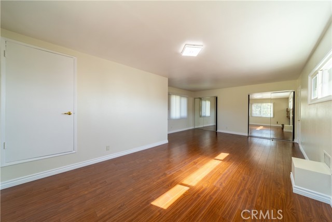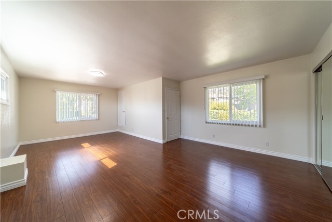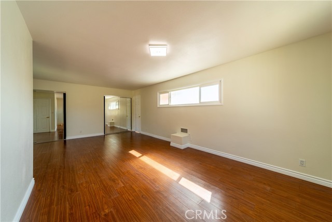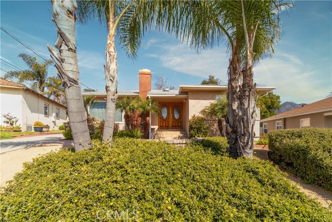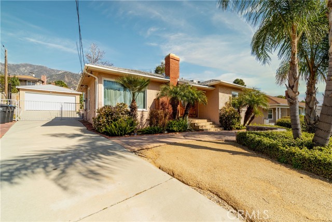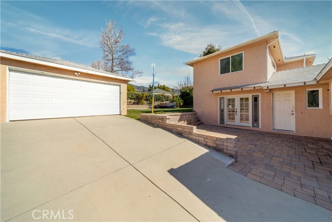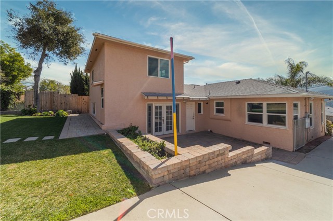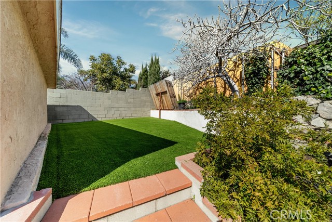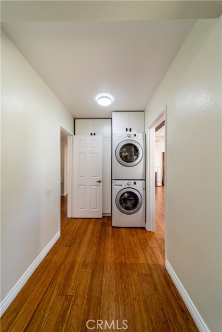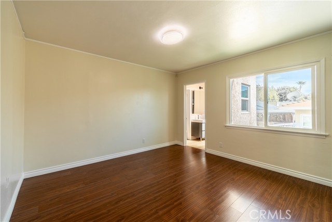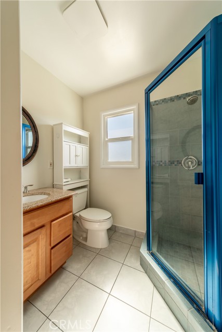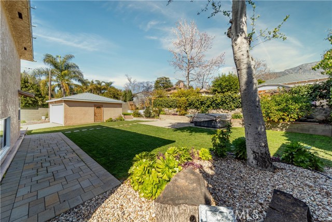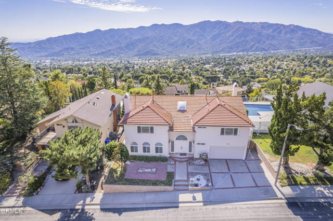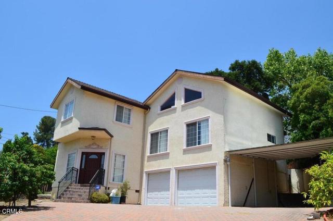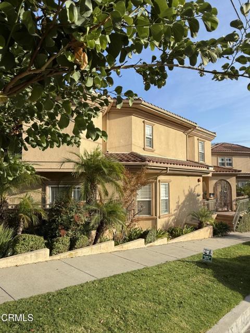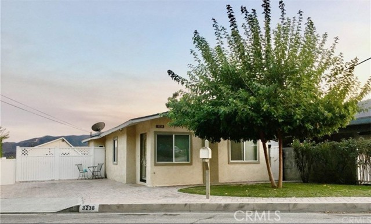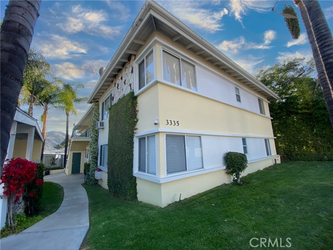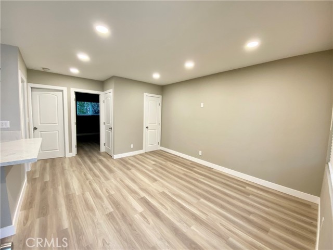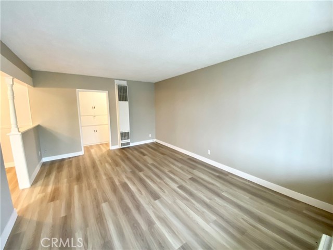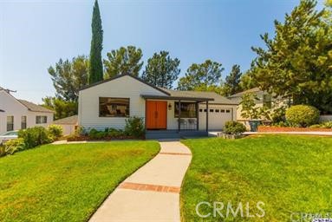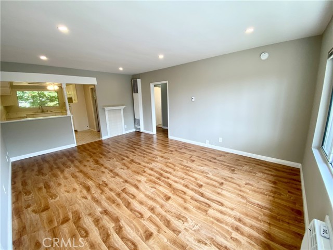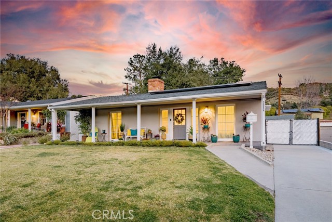3341 Thelma Street
Glendale, CA 91214
$4,800
Price
Price
3
Bed
Bed
3
Bath
Bath
2,067 Sq. Ft.
$2 / Sq. Ft.
$2 / Sq. Ft.
Sold
3341 Thelma Street
Glendale, CA 91214
Sold
$4,800
Price
Price
3
Bed
Bed
3
Bath
Bath
2,067
Sq. Ft.
Sq. Ft.
You will love this gorgeous upgraded large home in desirable La Crescenta neighborhood with Blue Ribbon Schools. Spectacular Property sits on a large lot, in a private cul-de-sac surrounded by Magical Mountains, with large back yard that offers spacious entertaining patio, play grounds, lush landscaping, many fruit trees and a hot tub. The sun filled open concept floor plan features a beautiful living room that boasts plenty of natural lights with a charming fireplace, updated kitchen with stainless steel appliances, island-top, breakfast bar, stone counter tops, a large family room with brick fire place that opens to patio and makes the out door dining and entertaining easy and appealing. Two good size bedrooms and 2 bathrooms are on first floor. The full bathroom features separate stall shower & bath tub. The primary bedroom, en-suite is very spacious and private, features a bathroom, 2 closets and great views with lots of natural lights & located on 2nd floor. Other features are: laminated floors through-out , recessed lighting, double pane doors and windows throughout, water softener and whole house filter, central air & heat, all appliances including refrigerator, washer and dryer, 2 car garage with a long drive way & extra room for 4-5 cars.
PROPERTY INFORMATION
| MLS # | GD24036406 | Lot Size | 8,089 Sq. Ft. |
| HOA Fees | $0/Monthly | Property Type | Single Family Residence |
| Price | $ 4,800
Price Per SqFt: $ 2 |
DOM | 583 Days |
| Address | 3341 Thelma Street | Type | Residential Lease |
| City | Glendale | Sq.Ft. | 2,067 Sq. Ft. |
| Postal Code | 91214 | Garage | 2 |
| County | Los Angeles | Year Built | 1950 |
| Bed / Bath | 3 / 3 | Parking | 2 |
| Built In | 1950 | Status | Closed |
| Rented Date | 2024-03-08 |
INTERIOR FEATURES
| Has Laundry | Yes |
| Laundry Information | Inside |
| Has Fireplace | Yes |
| Fireplace Information | Family Room, Living Room |
| Kitchen Information | Kitchen Island, Remodeled Kitchen, Stone Counters |
| Kitchen Area | Area, Breakfast Counter / Bar |
| Has Heating | Yes |
| Heating Information | Central, Forced Air |
| Room Information | Family Room, Laundry, Living Room, Primary Suite, Retreat, Separate Family Room, Walk-In Closet |
| Has Cooling | Yes |
| Cooling Information | Central Air |
| DoorFeatures | Double Door Entry, French Doors, Mirror Closet Door(s) |
| EntryLocation | street |
| Entry Level | 1 |
| Has Spa | Yes |
| SpaDescription | Above Ground |
| WindowFeatures | Double Pane Windows, Screens |
| Main Level Bedrooms | 2 |
| Main Level Bathrooms | 2 |
EXTERIOR FEATURES
| Roof | Composition, Shingle |
| Has Pool | No |
| Pool | None |
| Has Fence | Yes |
| Fencing | Stucco Wall |
| Has Sprinklers | Yes |
WALKSCORE
MAP
PRICE HISTORY
| Date | Event | Price |
| 03/08/2024 | Sold | $4,800 |
| 03/07/2024 | Pending | $4,800 |
| 02/26/2024 | Listed | $4,800 |

Topfind Realty
REALTOR®
(844)-333-8033
Questions? Contact today.
Interested in buying or selling a home similar to 3341 Thelma Street?
Glendale Similar Properties
Listing provided courtesy of Nooshin Zarrabi, Remax Optima. Based on information from California Regional Multiple Listing Service, Inc. as of #Date#. This information is for your personal, non-commercial use and may not be used for any purpose other than to identify prospective properties you may be interested in purchasing. Display of MLS data is usually deemed reliable but is NOT guaranteed accurate by the MLS. Buyers are responsible for verifying the accuracy of all information and should investigate the data themselves or retain appropriate professionals. Information from sources other than the Listing Agent may have been included in the MLS data. Unless otherwise specified in writing, Broker/Agent has not and will not verify any information obtained from other sources. The Broker/Agent providing the information contained herein may or may not have been the Listing and/or Selling Agent.
