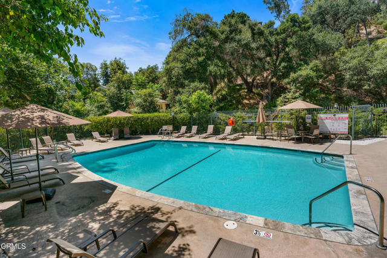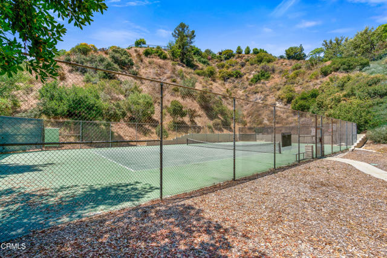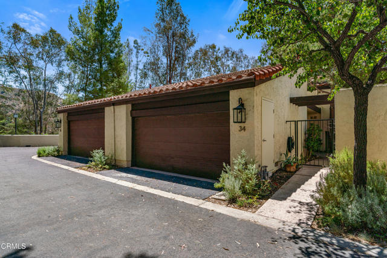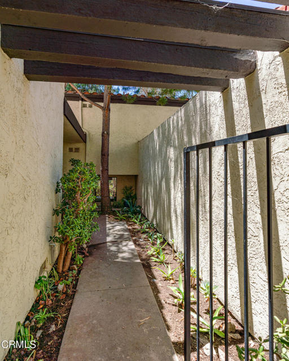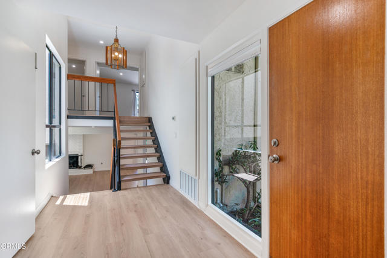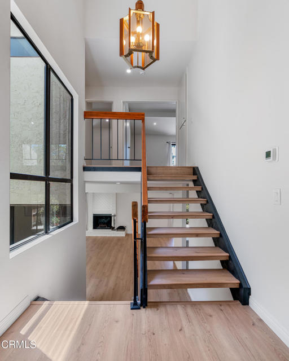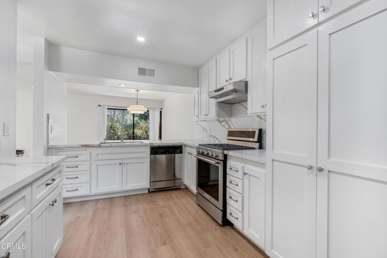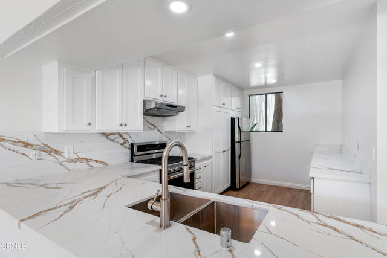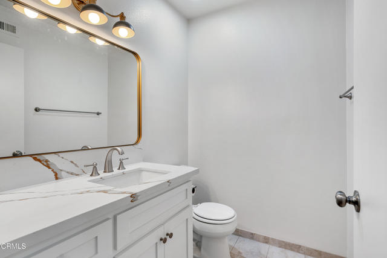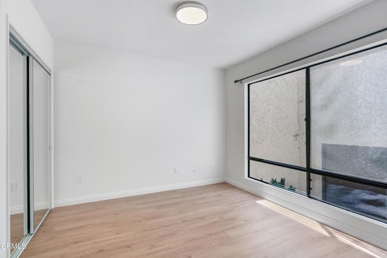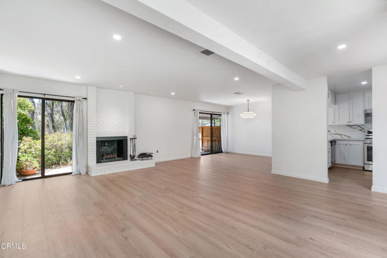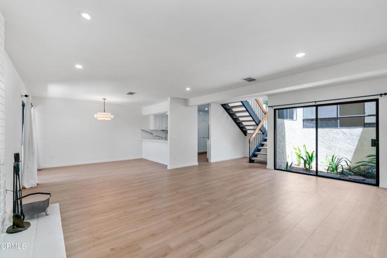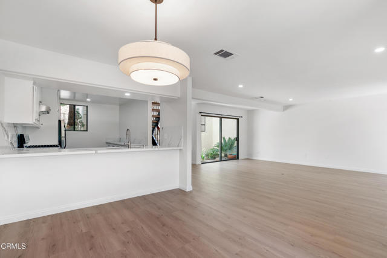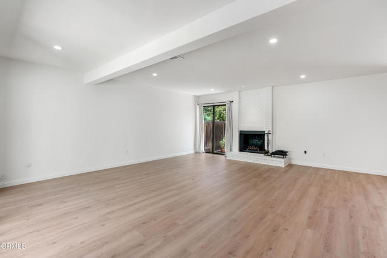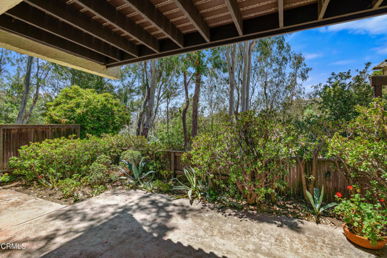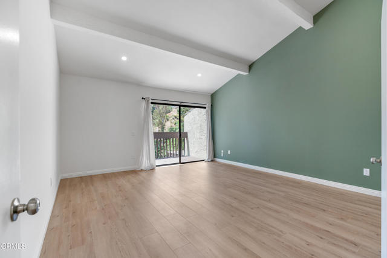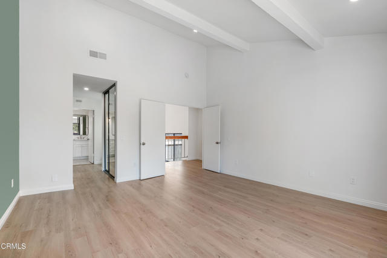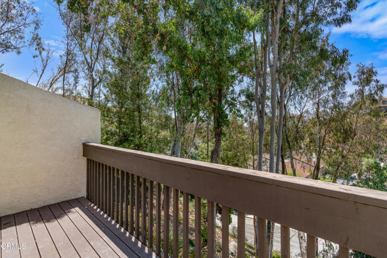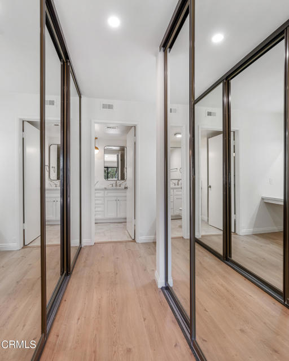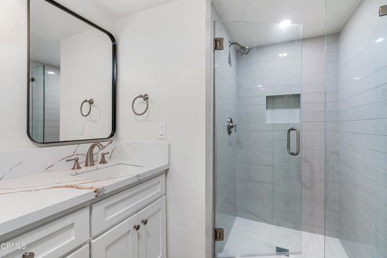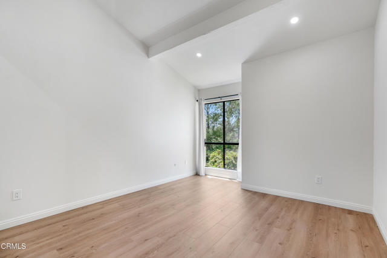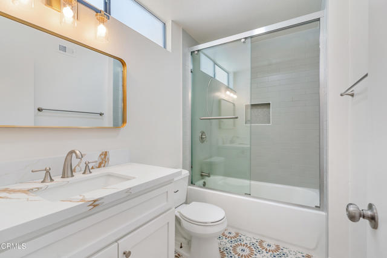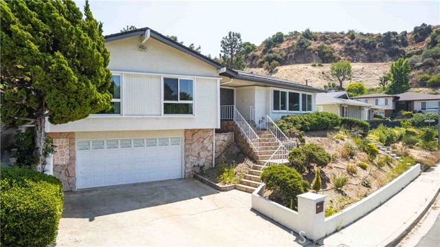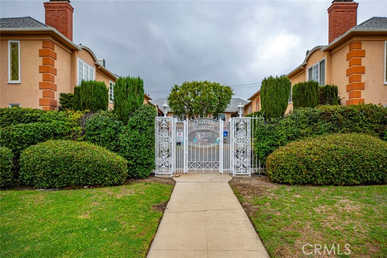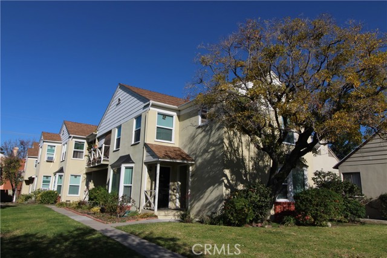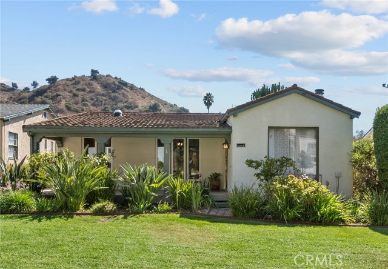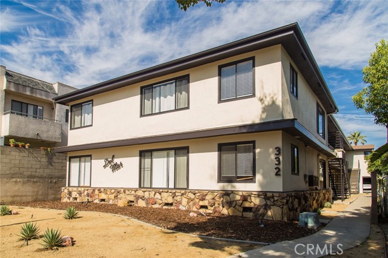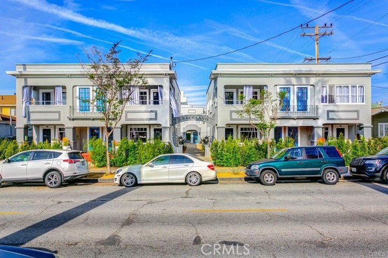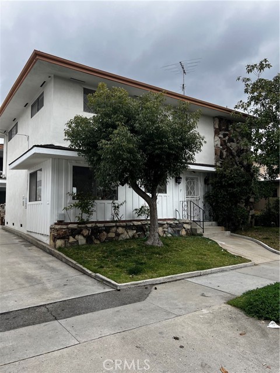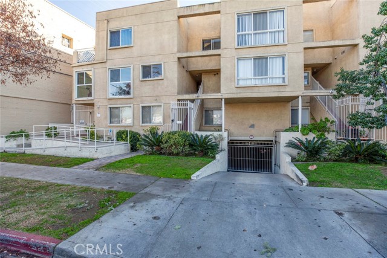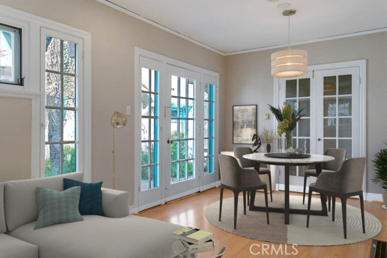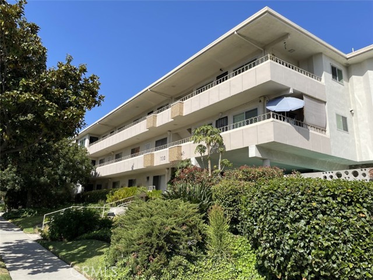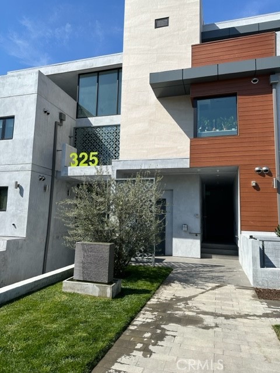34 Caprock Court
Glendale, CA 91206
$5,500
Price
Price
3
Bed
Bed
1.5
Bath
Bath
1,837 Sq. Ft.
$3 / Sq. Ft.
$3 / Sq. Ft.
Sold
34 Caprock Court
Glendale, CA 91206
Sold
$5,500
Price
Price
3
Bed
Bed
1.5
Bath
Bath
1,837
Sq. Ft.
Sq. Ft.
Welcome to Chevy Oaks Estates! This exceptional townhome offers unparalleled privacy and tranquility. Recently updated with a modern kitchen, renovated bathrooms, beautiful new flooring throughout, and a brand new, highly efficient HVAC system equipped with a heat pump for year-round comfort and energy savings. As you enter through the front door, you will be greeted by a vaulted ceiling and an atrium that floods the space with natural sunlight from all three sides. The kitchen has been thoughtfully remodeled with quartz countertops, soft closing cabinet doors, and an open floorplan that seamlessly connects to the dining room and living room. The main living area opens to a spacious rear patio, offering ample outdoor living space and unobstructed views of the surrounding trees and mountains. Conveniently located near the garage entry door is a half bath, and also on the entry level is a bedroom with double doors that could also be utilized as an office or guest room. The upper-level master suite boasts generous closet space, a vaulted ceiling, a built-in makeup vanity, a remodeled en-suite bathroom with double sinks and shower, and a balcony that overlooks the treetop views. The second upper bedroom also features a high ceiling, a large closet, and a window with tree views. The garage includes laundry facilities and ample shelving for added convenience. Residents of Chevy Oaks Estates enjoy a variety of amenities, including a sparkling swimming pool, a tennis court, picnic area, and plenty of outdoor space. Situated near the 2 freeway, Glendale Adventist Hospital, and the prestigious Chevy Chase Country Club, this townhome offers a truly desirable location.
PROPERTY INFORMATION
| MLS # | P1-14645 | Lot Size | 101,451,240 Sq. Ft. |
| HOA Fees | $0/Monthly | Property Type | Townhouse |
| Price | $ 5,500
Price Per SqFt: $ 3 |
DOM | 795 Days |
| Address | 34 Caprock Court | Type | Residential Lease |
| City | Glendale | Sq.Ft. | 1,837 Sq. Ft. |
| Postal Code | 91206 | Garage | 2 |
| County | Los Angeles | Year Built | 1974 |
| Bed / Bath | 3 / 1.5 | Parking | 2 |
| Built In | 1974 | Status | Closed |
| Rented Date | 2023-09-01 |
INTERIOR FEATURES
| Has Laundry | Yes |
| Laundry Information | In Garage, Dryer Included, Washer Included |
| Has Fireplace | Yes |
| Fireplace Information | Living Room |
| Has Appliances | Yes |
| Kitchen Appliances | Dishwasher, Gas Oven, Refrigerator |
| Kitchen Information | Remodeled Kitchen, Quartz Counters |
| Kitchen Area | Dining Room |
| Has Heating | Yes |
| Heating Information | Central |
| Room Information | Entry, Kitchen, Primary Bedroom, Living Room, Family Room |
| Has Cooling | Yes |
| Cooling Information | Central Air |
| Flooring Information | Wood |
| InteriorFeatures Information | Built-in Features, Balcony, Quartz Counters, Recessed Lighting, Open Floorplan, High Ceilings |
| EntryLocation | YES |
| Entry Level | 1 |
| Has Spa | No |
| SpaDescription | None |
| SecuritySafety | Carbon Monoxide Detector(s), Smoke Detector(s) |
| Bathroom Information | Remodeled, Bathtub, Vanity area, Shower, Quartz Counters, Exhaust fan(s), Double Sinks in Primary Bath |
EXTERIOR FEATURES
| Has Pool | Yes |
| Pool | Community, Fenced |
| Has Patio | Yes |
| Patio | Concrete |
| Has Fence | Yes |
| Fencing | Wood |
| Has Sprinklers | Yes |
WALKSCORE
MAP
PRICE HISTORY
| Date | Event | Price |
| 08/06/2023 | Listed | $5,500 |

Topfind Realty
REALTOR®
(844)-333-8033
Questions? Contact today.
Interested in buying or selling a home similar to 34 Caprock Court?
Glendale Similar Properties
Listing provided courtesy of Monica Hsu, COMPASS. Based on information from California Regional Multiple Listing Service, Inc. as of #Date#. This information is for your personal, non-commercial use and may not be used for any purpose other than to identify prospective properties you may be interested in purchasing. Display of MLS data is usually deemed reliable but is NOT guaranteed accurate by the MLS. Buyers are responsible for verifying the accuracy of all information and should investigate the data themselves or retain appropriate professionals. Information from sources other than the Listing Agent may have been included in the MLS data. Unless otherwise specified in writing, Broker/Agent has not and will not verify any information obtained from other sources. The Broker/Agent providing the information contained herein may or may not have been the Listing and/or Selling Agent.
