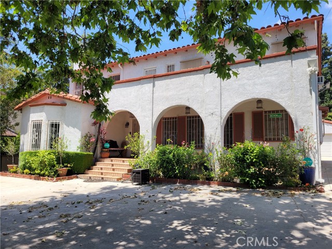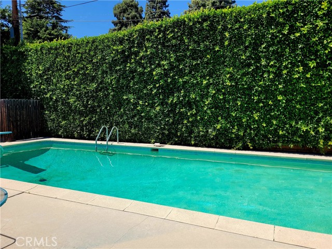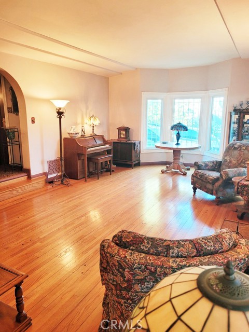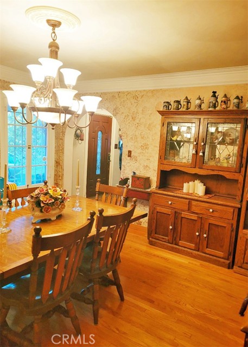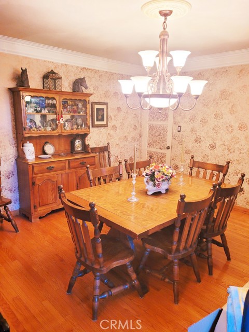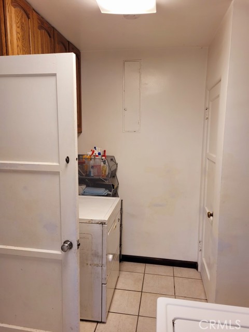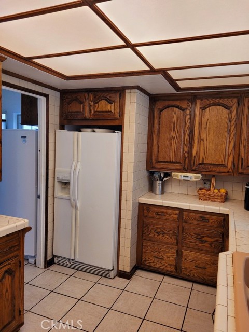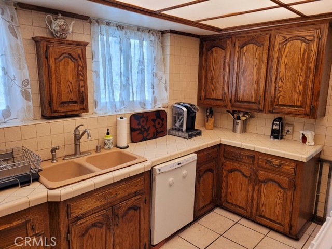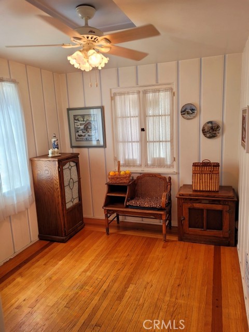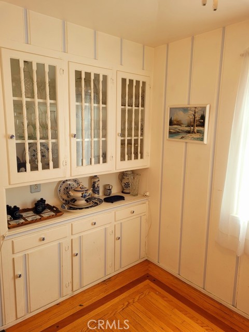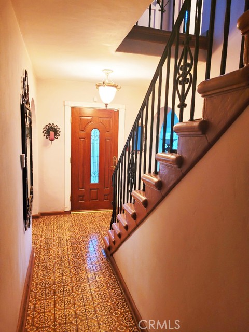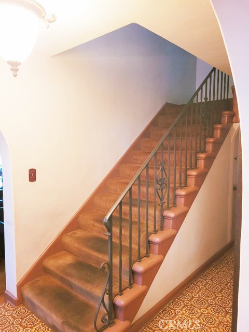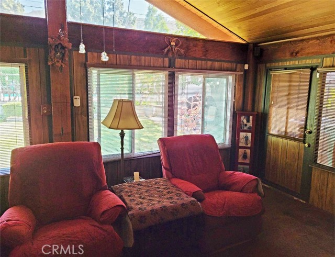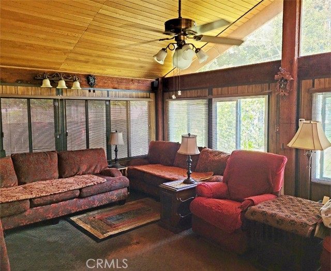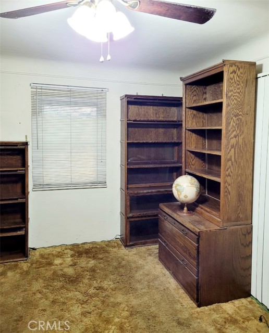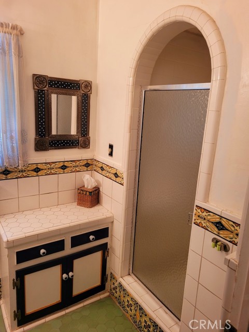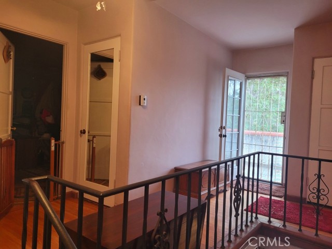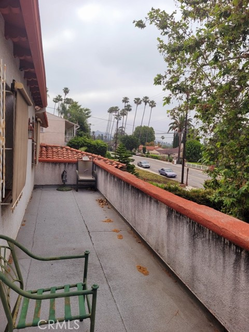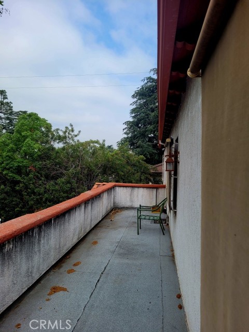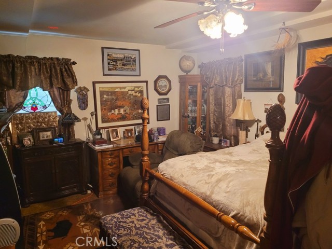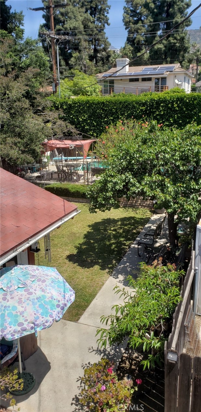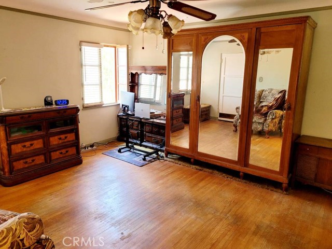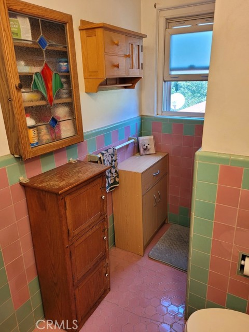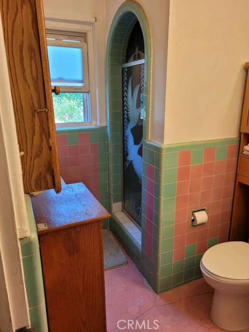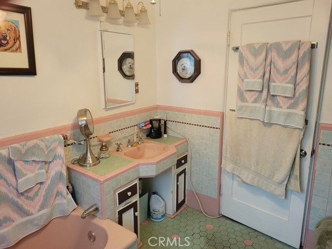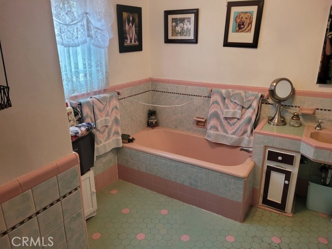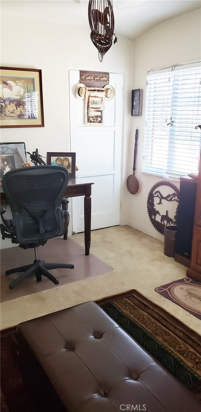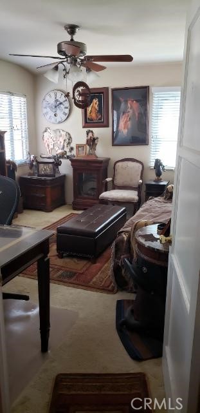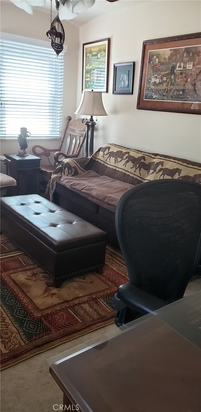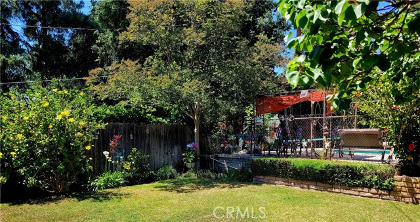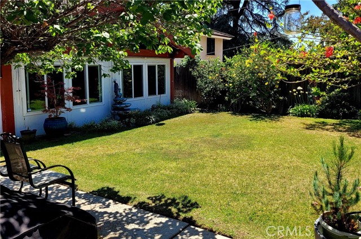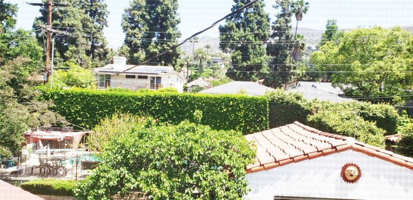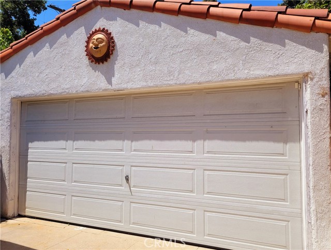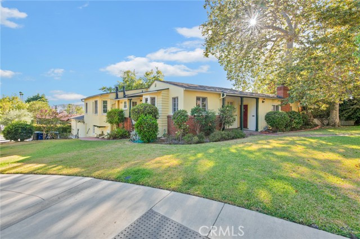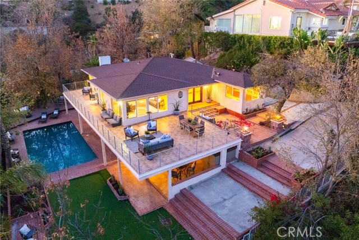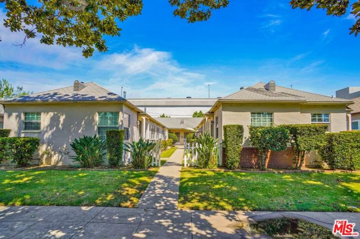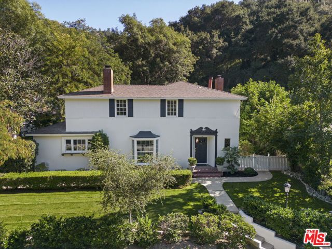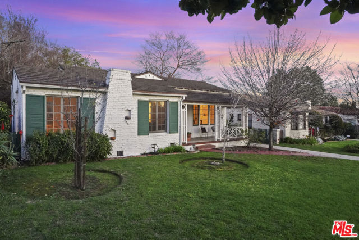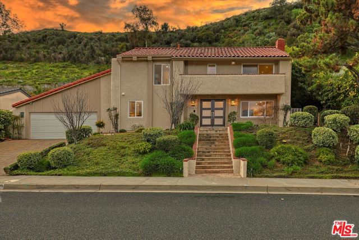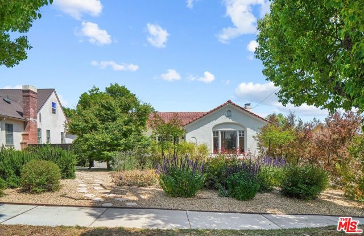341 Kenneth Road
Glendale, CA 91202
Sold
Located in the Brockmont Park historic district just blocks from Kenneth Village, meet this prime location two story North West Mediterranean Glendale pool home set on a private lot ready and untouched with vintage charm. Our tour starts with a large covered front porch, inside the home has a formal entry that opens to a large step down living room with a beveled ceiling and fireplace, a formal dining room perfect for those get- togethers with wood floors throughout, kitchen with adjacent breakfast room with charming built-ins, the first bedroom is located close to the guest bathroom and laundry, next is the large den with vaulted ceilings and access to the spacious backyard with grassy play area, the pool is conveniently located at the rear of the lot. Next is the second story, the staircase has the original magnesite floor, large master suite with full bath, the additional two bedrooms located close to the full bathroom with classical old world tile , and all within perfect reach of an outside balcony. All located close to the many major film and TV companies in the surrounding area, restaurants and shopping that have that community feeling, handy access to all major freeways, makes this a must have.
PROPERTY INFORMATION
| MLS # | BB23112924 | Lot Size | 9,982 Sq. Ft. |
| HOA Fees | $0/Monthly | Property Type | Single Family Residence |
| Price | $ 1,788,000
Price Per SqFt: $ 661 |
DOM | 699 Days |
| Address | 341 Kenneth Road | Type | Residential |
| City | Glendale | Sq.Ft. | 2,706 Sq. Ft. |
| Postal Code | 91202 | Garage | 2 |
| County | Los Angeles | Year Built | 1935 |
| Bed / Bath | 4 / 2 | Parking | 2 |
| Built In | 1935 | Status | Closed |
| Sold Date | 2023-08-15 |
INTERIOR FEATURES
| Has Laundry | Yes |
| Laundry Information | Gas & Electric Dryer Hookup |
| Has Fireplace | Yes |
| Fireplace Information | Living Room |
| Has Appliances | Yes |
| Kitchen Appliances | Dishwasher, Disposal, Gas Cooktop |
| Kitchen Information | Tile Counters |
| Kitchen Area | Separated |
| Has Heating | Yes |
| Heating Information | Central, Gravity |
| Room Information | Entry, Kitchen, Laundry, Living Room, Primary Bathroom, Primary Bedroom, See Remarks |
| Has Cooling | No |
| Cooling Information | None |
| Flooring Information | Wood |
| InteriorFeatures Information | Balcony, Ceiling Fan(s), Sunken Living Room |
| EntryLocation | First floor |
| Entry Level | 1 |
| Bathroom Information | Shower, Tile Counters |
| Main Level Bedrooms | 2 |
| Main Level Bathrooms | 2 |
EXTERIOR FEATURES
| Roof | Composition, Spanish Tile, Tile |
| Has Pool | Yes |
| Pool | Private, See Remarks |
| Has Patio | Yes |
| Patio | Concrete, Front Porch |
| Has Fence | Yes |
| Fencing | Chain Link, Wood |
WALKSCORE
MAP
MORTGAGE CALCULATOR
- Principal & Interest:
- Property Tax: $1,907
- Home Insurance:$119
- HOA Fees:$0
- Mortgage Insurance:
PRICE HISTORY
| Date | Event | Price |
| 08/07/2023 | Pending | $1,788,000 |
| 07/19/2023 | Active Under Contract | $1,788,000 |
| 07/17/2023 | Price Change | $1,788,000 (-3.35%) |
| 07/06/2023 | Price Change | $1,910,000 (-12.71%) |
| 06/26/2023 | Listed | $2,188,000 |

Topfind Realty
REALTOR®
(844)-333-8033
Questions? Contact today.
Interested in buying or selling a home similar to 341 Kenneth Road?
Listing provided courtesy of Mark Welling, REMAX Empower. Based on information from California Regional Multiple Listing Service, Inc. as of #Date#. This information is for your personal, non-commercial use and may not be used for any purpose other than to identify prospective properties you may be interested in purchasing. Display of MLS data is usually deemed reliable but is NOT guaranteed accurate by the MLS. Buyers are responsible for verifying the accuracy of all information and should investigate the data themselves or retain appropriate professionals. Information from sources other than the Listing Agent may have been included in the MLS data. Unless otherwise specified in writing, Broker/Agent has not and will not verify any information obtained from other sources. The Broker/Agent providing the information contained herein may or may not have been the Listing and/or Selling Agent.
