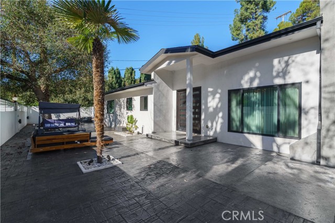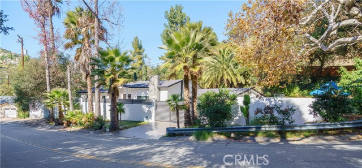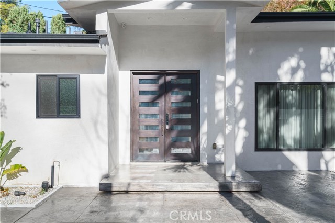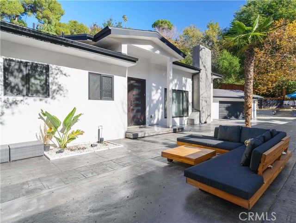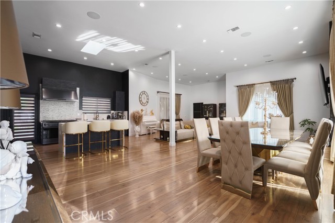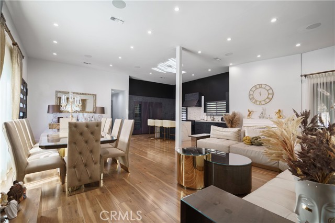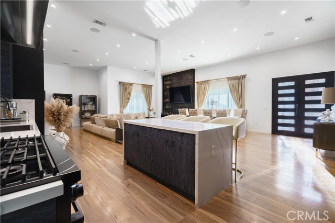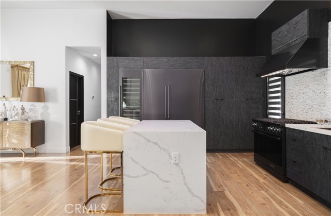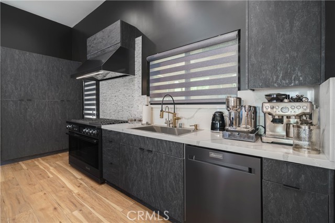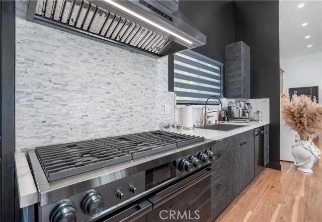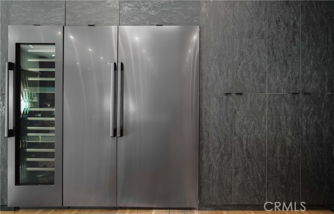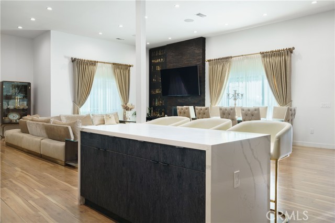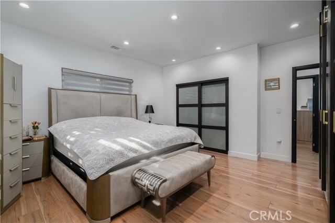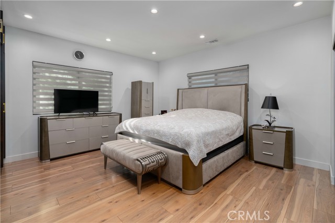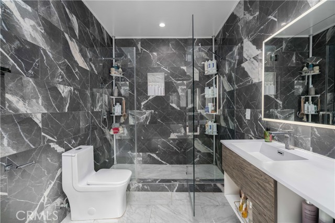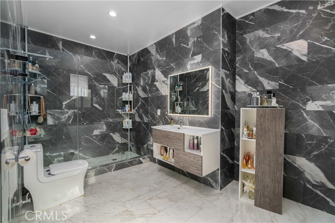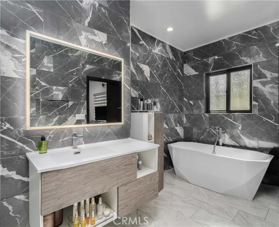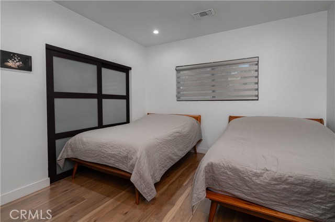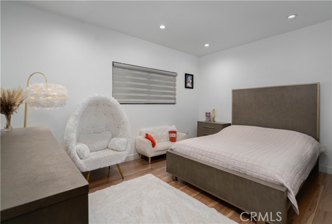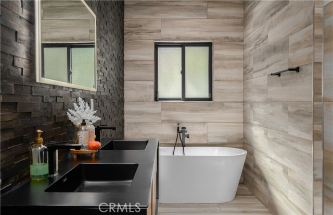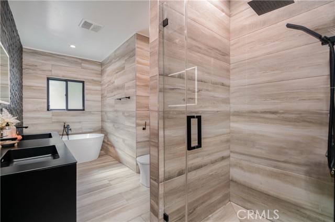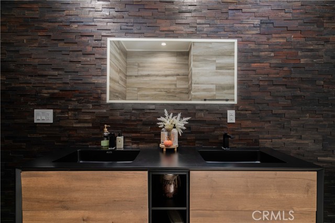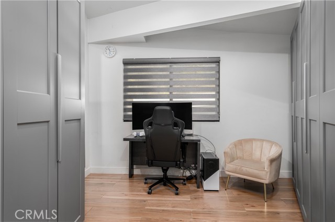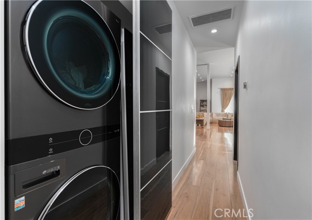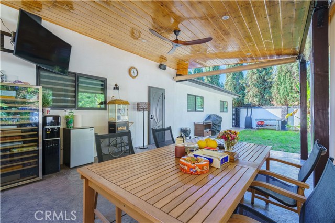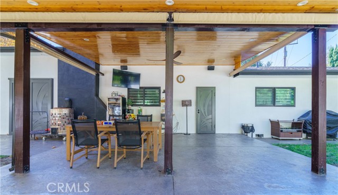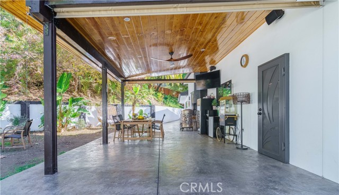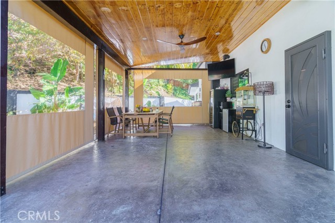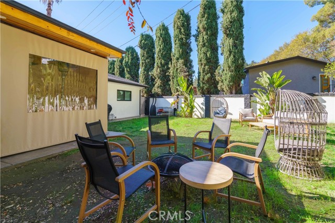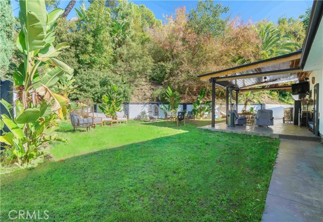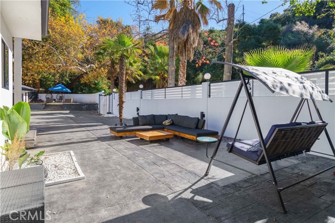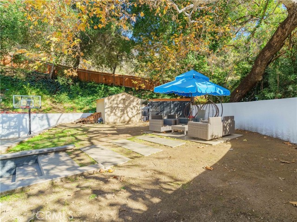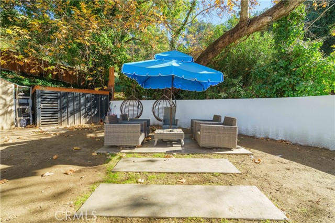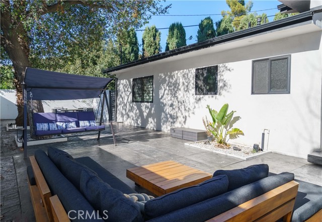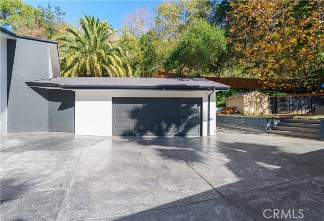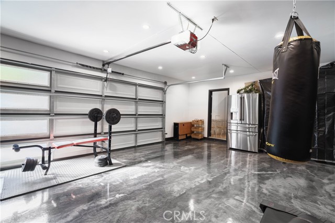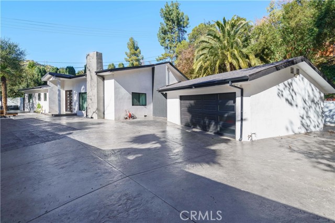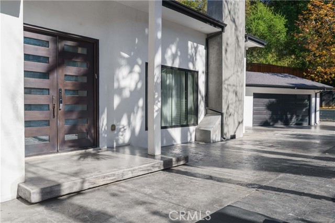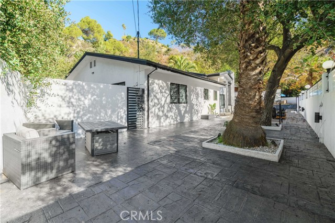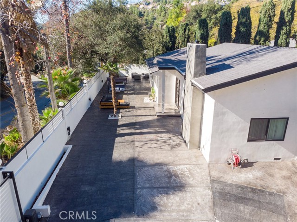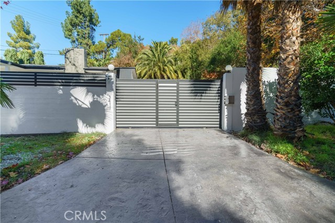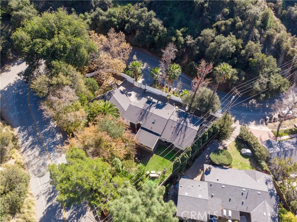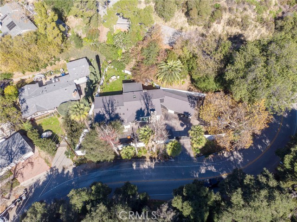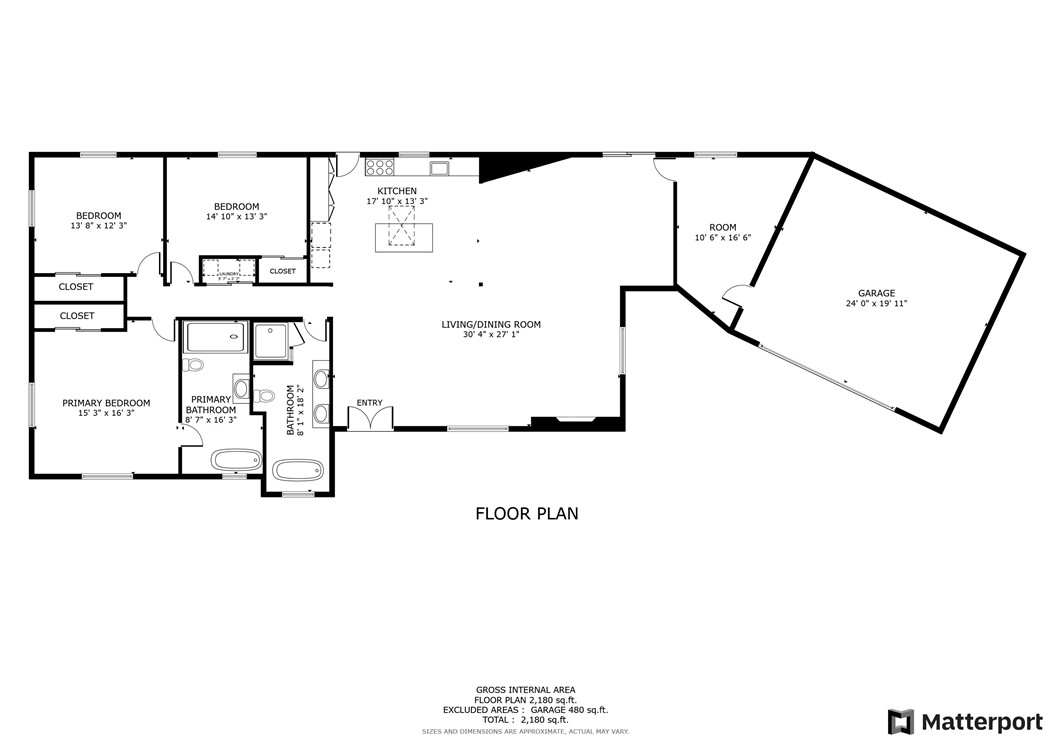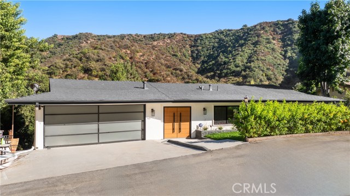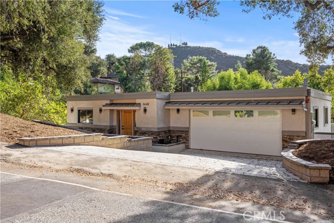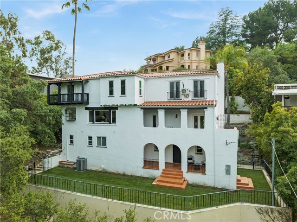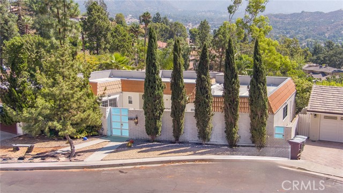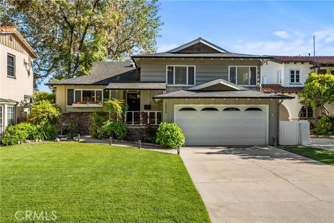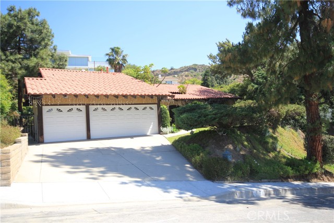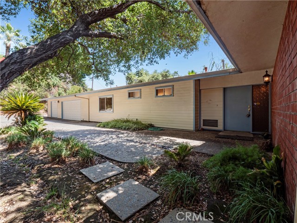3411 Chevy Chase
Glendale, CA 91206
Sold
Nestled in the Prime Glendale Hills, this Outstanding Modern Home offers an ideal blend of luxury and elegance in every detail. Rebuilt in 2019.This Beautiful 3 Bedroom/2 Bath Home has everything to offer, with privacy and thoughtful design elements that elevate the entire home. Open Floor Plan throughout the living areas create an inviting space that flows from the spacious Living Room to the Kitchen and Dining Area. Living Room boasts two beautiful fireplaces, accent wall and spectacular surround sound system. Stylish and sleek modern Kitchen has all the bells and whistles with Decor appliances, wine cabinet, and quartz countertops. Bathrooms are thoughtfully and beautifully designed with modern finishes that transport you to a spa. The backyard is a true oasis, featuring a patio with automatic patio shades and multiple outdoor spaces, creating the perfect setting for all your favorite gatherings. Custom epoxy floor in the 2 car attached garage. Don't miss the opportunity to own this stunning luxurious modern gem in this highly sought-after neighborhood in Glendale.
PROPERTY INFORMATION
| MLS # | GD24015702 | Lot Size | 16,294 Sq. Ft. |
| HOA Fees | $0/Monthly | Property Type | Single Family Residence |
| Price | $ 1,699,000
Price Per SqFt: $ 790 |
DOM | 486 Days |
| Address | 3411 Chevy Chase | Type | Residential |
| City | Glendale | Sq.Ft. | 2,150 Sq. Ft. |
| Postal Code | 91206 | Garage | 2 |
| County | Los Angeles | Year Built | 2019 |
| Bed / Bath | 3 / 2 | Parking | 2 |
| Built In | 2019 | Status | Closed |
| Sold Date | 2024-03-15 |
INTERIOR FEATURES
| Has Laundry | Yes |
| Laundry Information | Gas Dryer Hookup, Inside |
| Has Fireplace | Yes |
| Fireplace Information | Living Room |
| Has Appliances | Yes |
| Kitchen Appliances | Dishwasher, Free-Standing Range, Refrigerator |
| Kitchen Information | Kitchen Open to Family Room, Quartz Counters, Remodeled Kitchen |
| Kitchen Area | Breakfast Counter / Bar, Family Kitchen, In Living Room |
| Has Heating | Yes |
| Heating Information | Forced Air |
| Room Information | Entry, Formal Entry, Living Room, Main Floor Bedroom, Main Floor Primary Bedroom, Primary Bathroom, Primary Bedroom, Primary Suite |
| Has Cooling | Yes |
| Cooling Information | Central Air |
| Flooring Information | Tile, Wood |
| InteriorFeatures Information | Copper Plumbing Full, Open Floorplan, Pantry |
| EntryLocation | Ground |
| Entry Level | 1 |
| Has Spa | No |
| SpaDescription | None |
| Bathroom Information | Double sinks in bath(s), Double Sinks in Primary Bath, Main Floor Full Bath, Upgraded, Walk-in shower |
| Main Level Bedrooms | 3 |
| Main Level Bathrooms | 2 |
EXTERIOR FEATURES
| Roof | Shingle |
| Has Pool | No |
| Pool | None |
| Has Patio | Yes |
| Patio | Patio Open |
WALKSCORE
MAP
MORTGAGE CALCULATOR
- Principal & Interest:
- Property Tax: $1,812
- Home Insurance:$119
- HOA Fees:$0
- Mortgage Insurance:
PRICE HISTORY
| Date | Event | Price |
| 03/15/2024 | Sold | $1,900,000 |
| 03/04/2024 | Pending | $1,699,000 |
| 02/16/2024 | Active Under Contract | $1,699,000 |
| 01/25/2024 | Relisted | $1,699,000 |

Topfind Realty
REALTOR®
(844)-333-8033
Questions? Contact today.
Interested in buying or selling a home similar to 3411 Chevy Chase?
Listing provided courtesy of Michelle Ko, Keller Williams Realty La Cana. Based on information from California Regional Multiple Listing Service, Inc. as of #Date#. This information is for your personal, non-commercial use and may not be used for any purpose other than to identify prospective properties you may be interested in purchasing. Display of MLS data is usually deemed reliable but is NOT guaranteed accurate by the MLS. Buyers are responsible for verifying the accuracy of all information and should investigate the data themselves or retain appropriate professionals. Information from sources other than the Listing Agent may have been included in the MLS data. Unless otherwise specified in writing, Broker/Agent has not and will not verify any information obtained from other sources. The Broker/Agent providing the information contained herein may or may not have been the Listing and/or Selling Agent.
