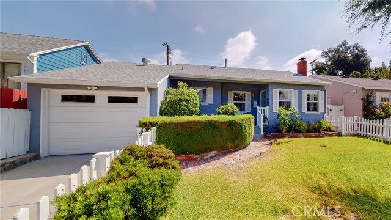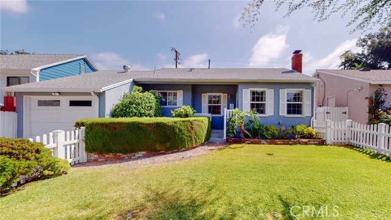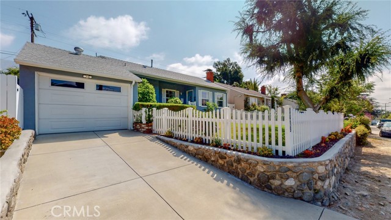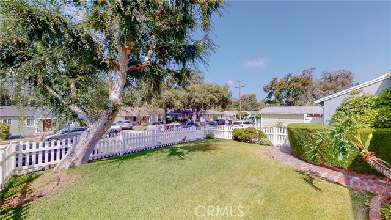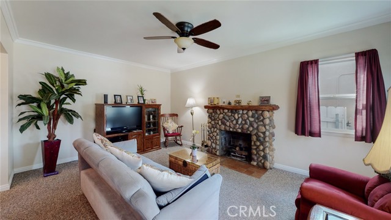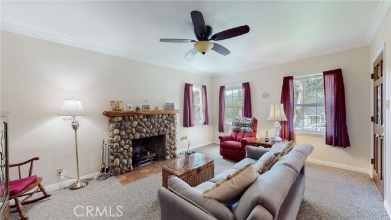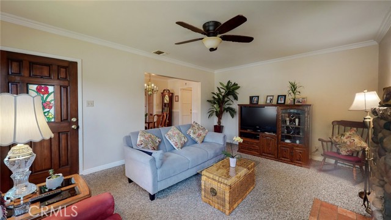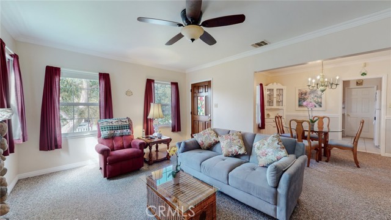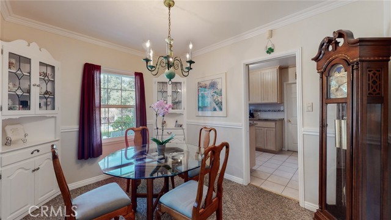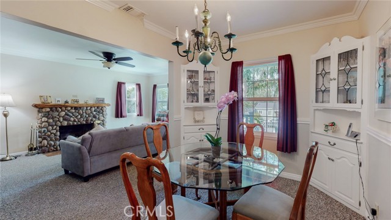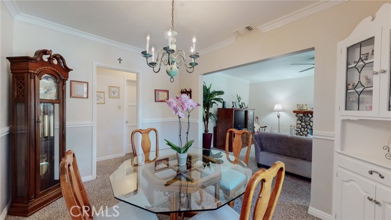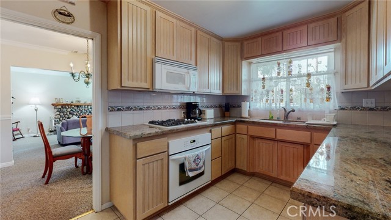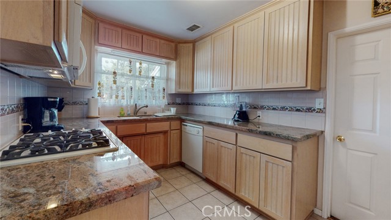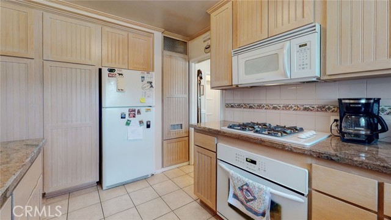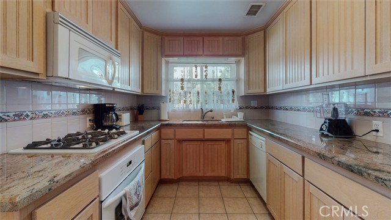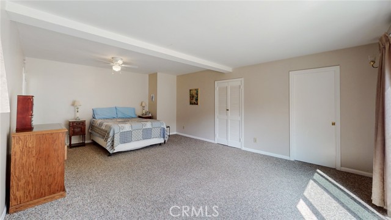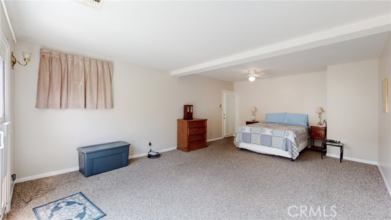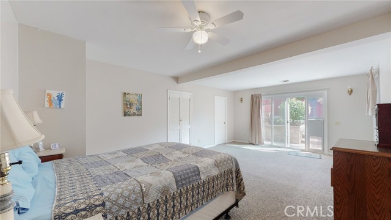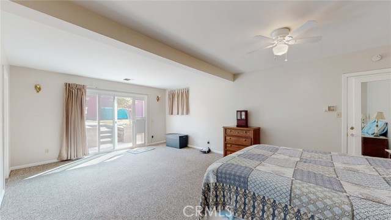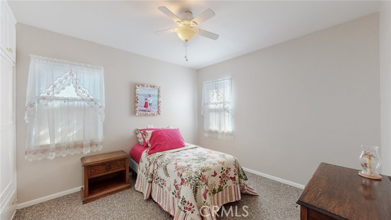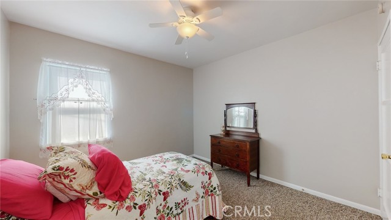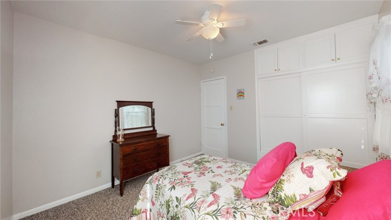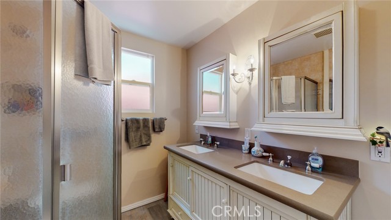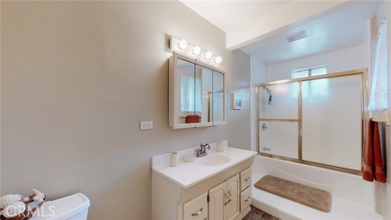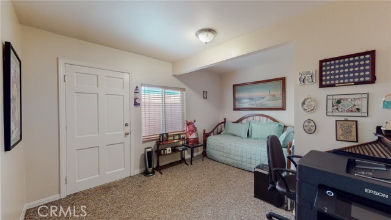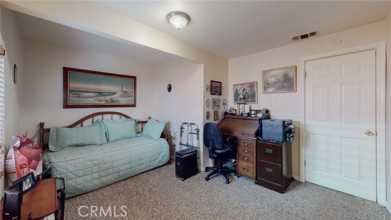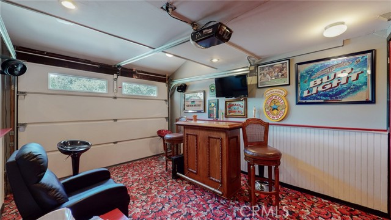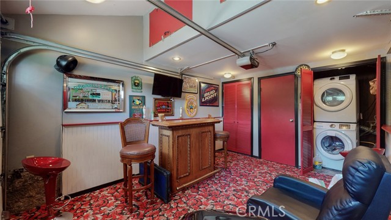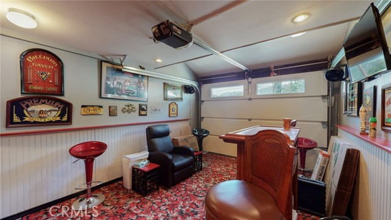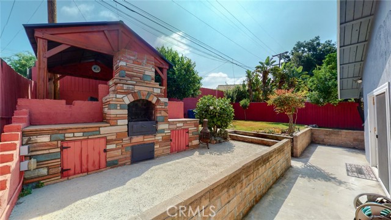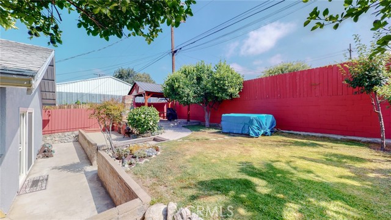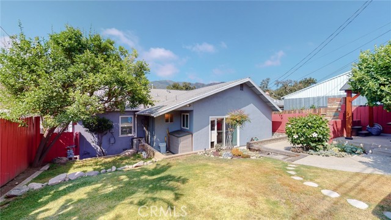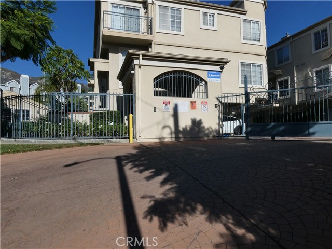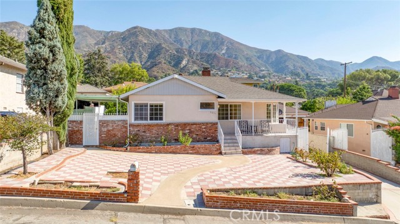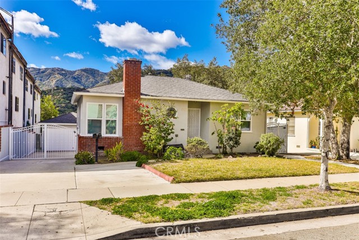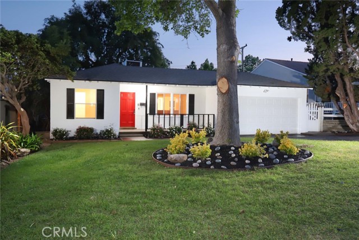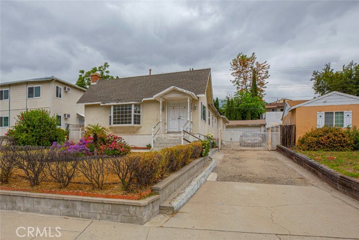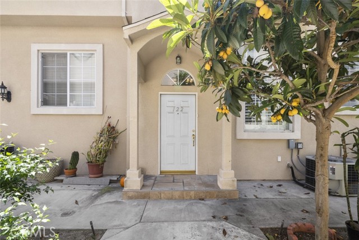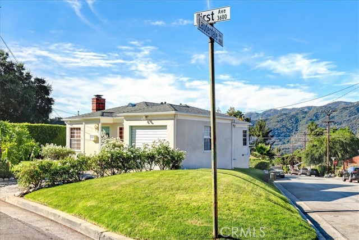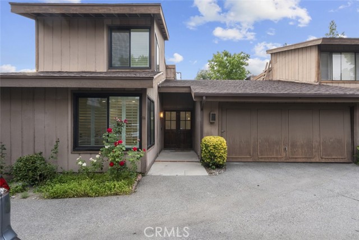3419 Encinal Avenue
Glendale, CA 91214
Sold
Welcome to this lovely well-maintained home located in the highly desirable neighborhood of Crescenta Highland. Upon entry you will walk into the large living room filled with natural light, living room also offers a beautiful Rock formed Fireplace. passed through the living room you will enter into the formal dining room with built in corner cabinets. The custom kitchen offers granite counters, cook top range, built in oven & microwave, pullout drawers & abundant of natural light. This beautiful home also offers 3 bedrooms, including an oversized master with its own walk-in closet & master bath. The large backyard offers a built-in BBQ, covered patio an above ground hot tub, & a large grassy play area. You can also enjoy spending fun times in the beautifully converted garage to a game/playroom, which has been enjoyed and cherished for years. (Garage conversion not permitted) Buyers and Buyer's agents to verify. It is also located in & near Award-Winning Blue Ribbon Schools, Crescenta Valley Parks, dog park, skate park & hiking trails. It is also in close proximity to Foothill shopping area & Montrose Village, Transportation & more.
PROPERTY INFORMATION
| MLS # | GD22133607 | Lot Size | 5,201 Sq. Ft. |
| HOA Fees | $0/Monthly | Property Type | Single Family Residence |
| Price | $ 1,048,000
Price Per SqFt: $ 784 |
DOM | 1071 Days |
| Address | 3419 Encinal Avenue | Type | Residential |
| City | Glendale | Sq.Ft. | 1,336 Sq. Ft. |
| Postal Code | 91214 | Garage | 1 |
| County | Los Angeles | Year Built | 1942 |
| Bed / Bath | 3 / 2 | Parking | 1 |
| Built In | 1942 | Status | Closed |
| Sold Date | 2022-08-19 |
INTERIOR FEATURES
| Has Laundry | Yes |
| Laundry Information | In Garage |
| Has Fireplace | Yes |
| Fireplace Information | Living Room, Gas |
| Has Appliances | Yes |
| Kitchen Appliances | Dishwasher, Electric Oven, Disposal, Gas Cooktop |
| Kitchen Information | Granite Counters, Pots & Pan Drawers, Remodeled Kitchen |
| Kitchen Area | Dining Room |
| Room Information | Game Room, Kitchen, Living Room, See Remarks, Walk-In Closet |
| Has Cooling | Yes |
| Cooling Information | Central Air, Gas |
| Flooring Information | Carpet, Tile |
| InteriorFeatures Information | Bar, Granite Counters |
| Has Spa | Yes |
| SpaDescription | Private, Above Ground, Heated |
| SecuritySafety | Carbon Monoxide Detector(s), Smoke Detector(s) |
| Main Level Bedrooms | 3 |
| Main Level Bathrooms | 2 |
EXTERIOR FEATURES
| ExteriorFeatures | Barbecue Private |
| Roof | Shingle |
| Has Pool | No |
| Pool | None |
| Has Patio | Yes |
| Patio | Covered, Patio |
| Has Fence | Yes |
| Fencing | Vinyl, Wood |
| Has Sprinklers | Yes |
WALKSCORE
MAP
MORTGAGE CALCULATOR
- Principal & Interest:
- Property Tax: $1,118
- Home Insurance:$119
- HOA Fees:$0
- Mortgage Insurance:
PRICE HISTORY
| Date | Event | Price |
| 08/19/2022 | Sold | $945,000 |
| 08/01/2022 | Active Under Contract | $1,048,000 |
| 06/20/2022 | Listed | $1,048,000 |

Topfind Realty
REALTOR®
(844)-333-8033
Questions? Contact today.
Interested in buying or selling a home similar to 3419 Encinal Avenue?
Glendale Similar Properties
Listing provided courtesy of Khajak Nazarian, Remax Optima. Based on information from California Regional Multiple Listing Service, Inc. as of #Date#. This information is for your personal, non-commercial use and may not be used for any purpose other than to identify prospective properties you may be interested in purchasing. Display of MLS data is usually deemed reliable but is NOT guaranteed accurate by the MLS. Buyers are responsible for verifying the accuracy of all information and should investigate the data themselves or retain appropriate professionals. Information from sources other than the Listing Agent may have been included in the MLS data. Unless otherwise specified in writing, Broker/Agent has not and will not verify any information obtained from other sources. The Broker/Agent providing the information contained herein may or may not have been the Listing and/or Selling Agent.
