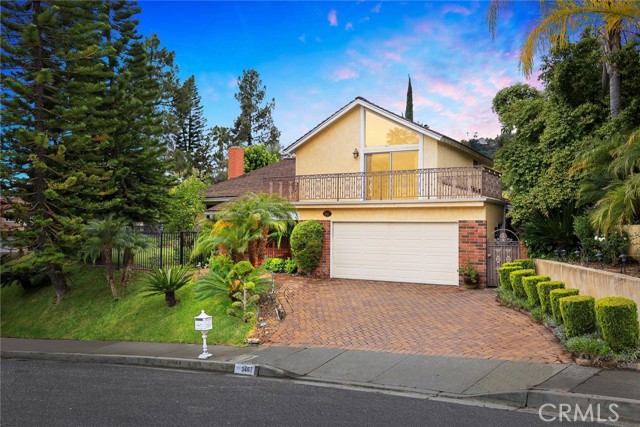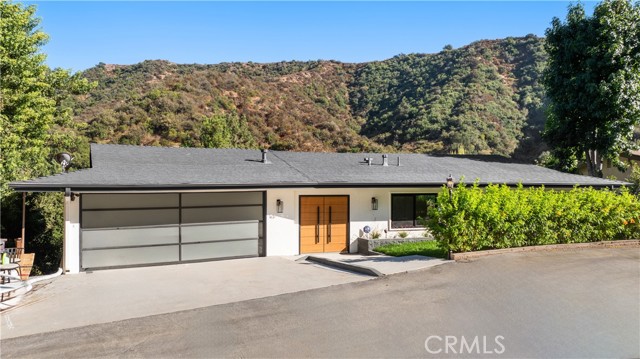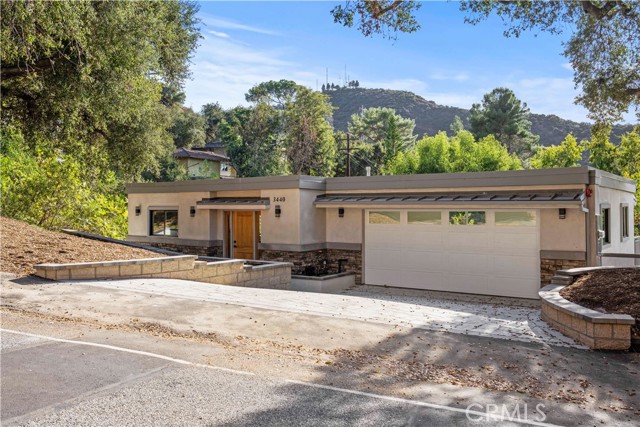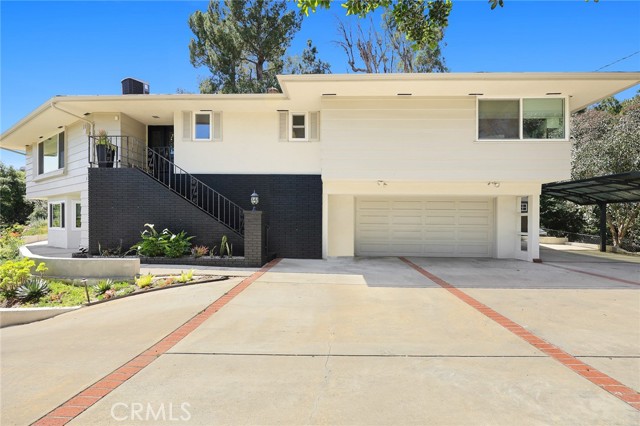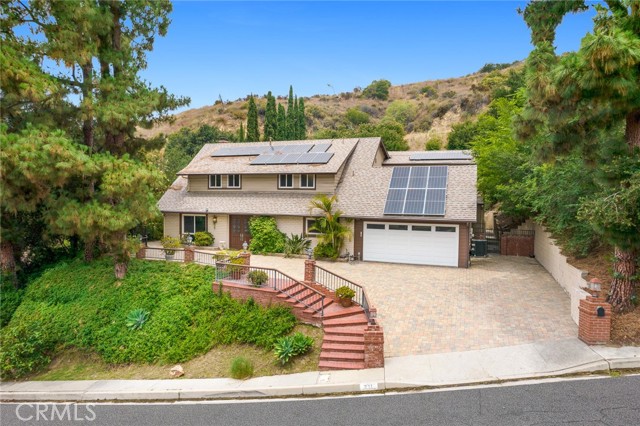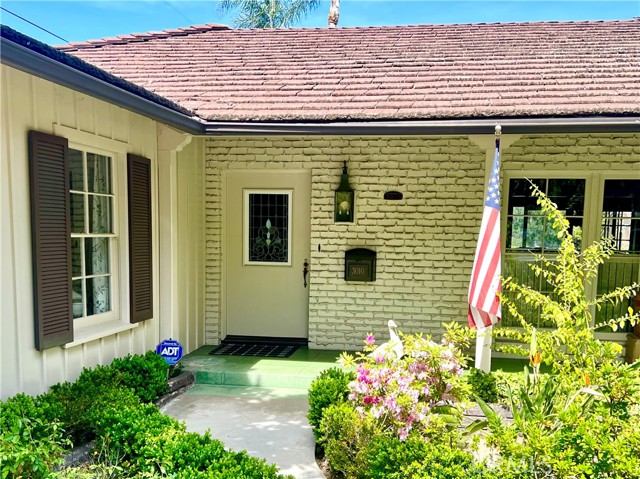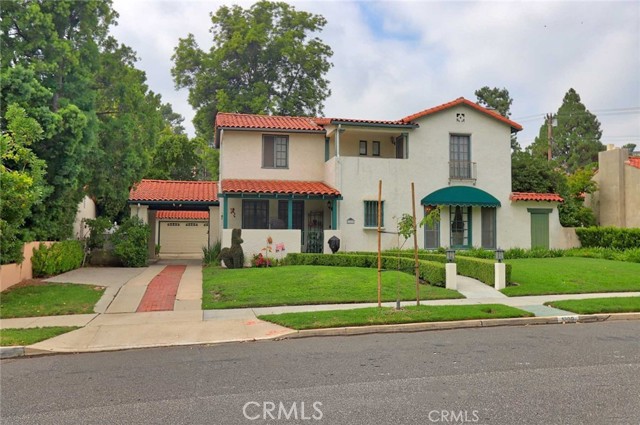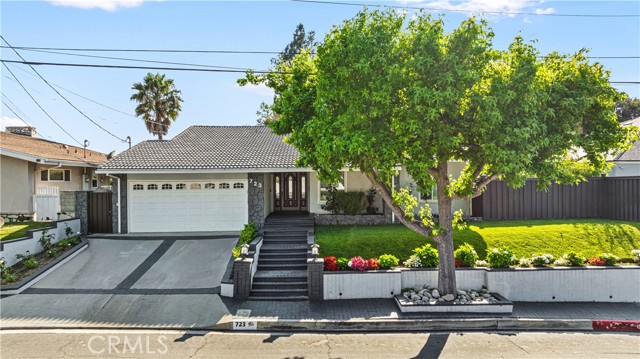3467 Emerald Isle Drive
Glendale, CA 91206
Sold
3467 Emerald Isle Drive
Glendale, CA 91206
Sold
Experience the epitome of luxury living in the highly sought-after Glendale Emerald Isle area (91206)! This splendid two-story traditional home boasts 5 bedrooms and 3 bathrooms across 2,600 sq ft of living space. Situated on a sprawling corner lot of over 10,000 sq ft, the property features lush green landscaping, a sport court, and a covered patio with a BBQ area—perfect for outdoor dining and entertaining. The open floor plan enhances the home's spacious ambiance, seamlessly connecting the living room and dining area. The living room features a cozy fireplace and wet bar, creating an inviting setting for relaxation or socializing with guests. A convenient bedroom and full bath are located on the main level. The updated kitchen features stainless steel appliances and granite countertops, offering a modern and functional space for culinary enthusiasts. This home is ready for the new owner to add their personal touch, a fantastic opportunity to customize the space according to your taste and preferences. Upstairs, the master suite offers a private balcony with breathtaking mountain views, providing a serene retreat. Located just a short walk from Emerald Isle Park and a brief drive from Chevy Chase Country Club, this home offers an ideal blend of convenience and tranquility. This stunning property is on the market for the first time in nearly 50 years. Don't miss this rare opportunity to own a piece of Glendale's premier real estate!
PROPERTY INFORMATION
| MLS # | GD24080169 | Lot Size | 10,252 Sq. Ft. |
| HOA Fees | $0/Monthly | Property Type | Single Family Residence |
| Price | $ 1,795,000
Price Per SqFt: $ 690 |
DOM | 498 Days |
| Address | 3467 Emerald Isle Drive | Type | Residential |
| City | Glendale | Sq.Ft. | 2,600 Sq. Ft. |
| Postal Code | 91206 | Garage | 2 |
| County | Los Angeles | Year Built | 1970 |
| Bed / Bath | 5 / 3 | Parking | 2 |
| Built In | 1970 | Status | Closed |
| Sold Date | 2024-05-31 |
INTERIOR FEATURES
| Has Laundry | Yes |
| Laundry Information | Individual Room, Inside |
| Has Fireplace | Yes |
| Fireplace Information | Living Room |
| Has Appliances | Yes |
| Kitchen Appliances | Dishwasher, Gas Oven, Microwave, Refrigerator |
| Kitchen Information | Granite Counters, Remodeled Kitchen |
| Kitchen Area | Breakfast Counter / Bar, Dining Room |
| Has Heating | Yes |
| Heating Information | Central |
| Room Information | Den, Family Room, Formal Entry, Kitchen, Living Room, Main Floor Bedroom, Primary Bathroom, Primary Bedroom, Primary Suite, Walk-In Closet |
| Has Cooling | Yes |
| Cooling Information | Central Air |
| Flooring Information | Carpet, Tile |
| InteriorFeatures Information | Balcony, Bar, Beamed Ceilings, Built-in Features, Granite Counters, High Ceilings, In-Law Floorplan, Open Floorplan, Two Story Ceilings, Wet Bar |
| DoorFeatures | Double Door Entry |
| EntryLocation | 1 |
| Entry Level | 1 |
| Bathroom Information | Shower, Shower in Tub, Double sinks in bath(s), Main Floor Full Bath, Vanity area, Walk-in shower |
| Main Level Bedrooms | 1 |
| Main Level Bathrooms | 1 |
EXTERIOR FEATURES
| ExteriorFeatures | Balcony |
| Has Pool | No |
| Pool | None |
| Has Patio | Yes |
| Patio | Covered, Patio, Front Porch, Terrace, Wrap Around |
WALKSCORE
MAP
MORTGAGE CALCULATOR
- Principal & Interest:
- Property Tax: $1,915
- Home Insurance:$119
- HOA Fees:$0
- Mortgage Insurance:
PRICE HISTORY
| Date | Event | Price |
| 05/31/2024 | Sold | $1,800,000 |
| 05/03/2024 | Active Under Contract | $1,795,000 |
| 04/24/2024 | Listed | $1,795,000 |

Topfind Realty
REALTOR®
(844)-333-8033
Questions? Contact today.
Interested in buying or selling a home similar to 3467 Emerald Isle Drive?
Glendale Similar Properties
Listing provided courtesy of Jerry Armen, Team Rock Properties. Based on information from California Regional Multiple Listing Service, Inc. as of #Date#. This information is for your personal, non-commercial use and may not be used for any purpose other than to identify prospective properties you may be interested in purchasing. Display of MLS data is usually deemed reliable but is NOT guaranteed accurate by the MLS. Buyers are responsible for verifying the accuracy of all information and should investigate the data themselves or retain appropriate professionals. Information from sources other than the Listing Agent may have been included in the MLS data. Unless otherwise specified in writing, Broker/Agent has not and will not verify any information obtained from other sources. The Broker/Agent providing the information contained herein may or may not have been the Listing and/or Selling Agent.
