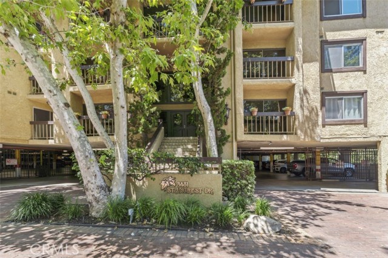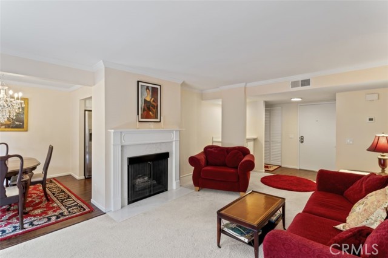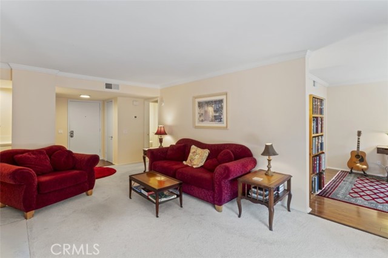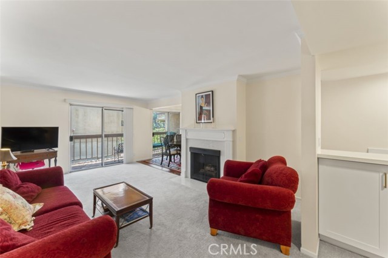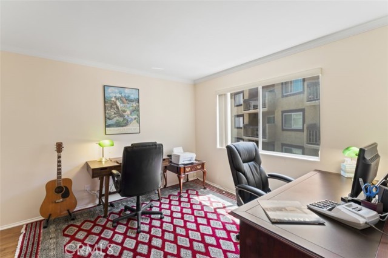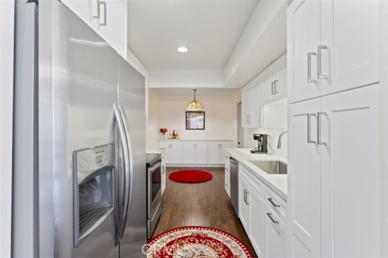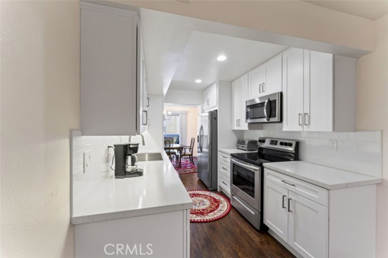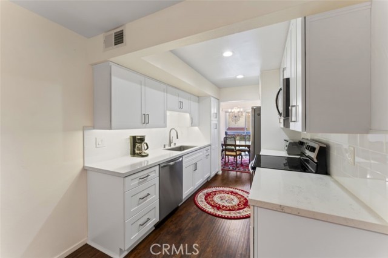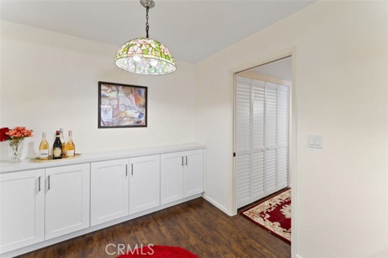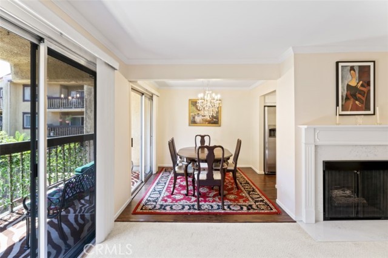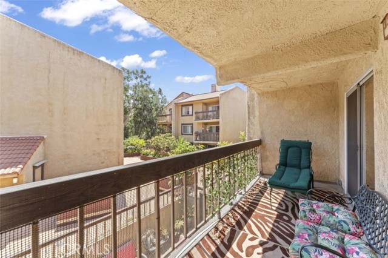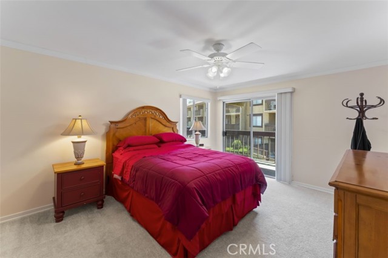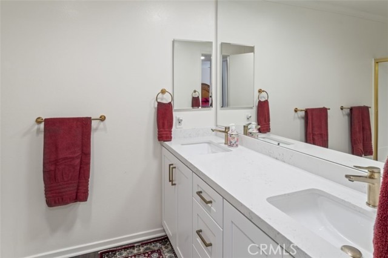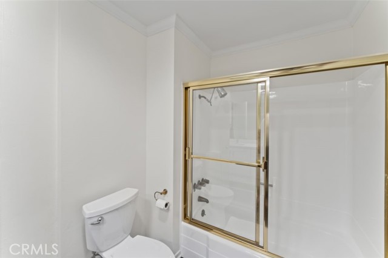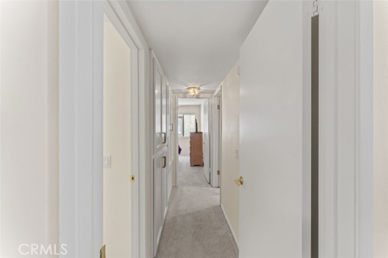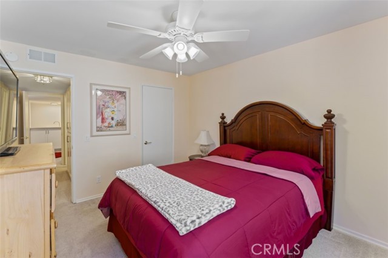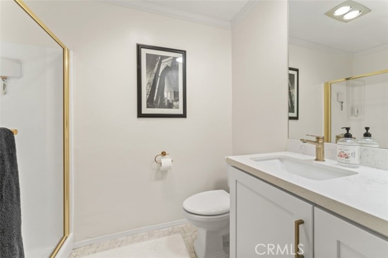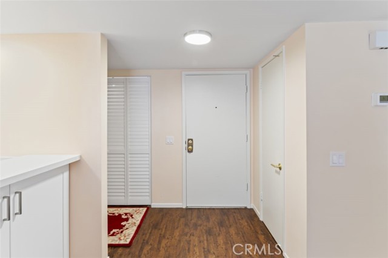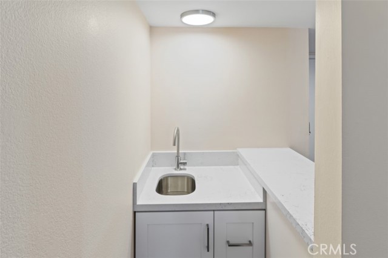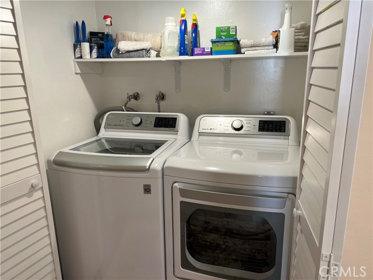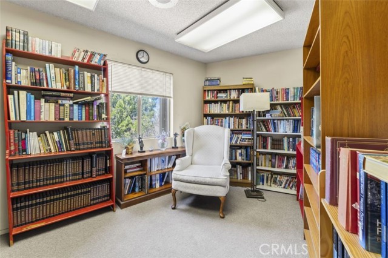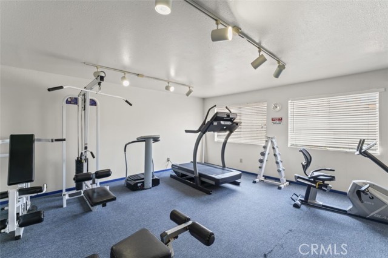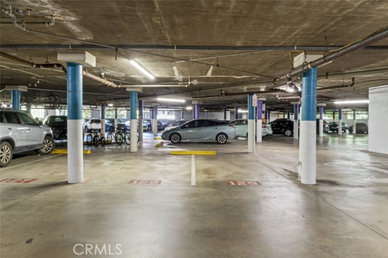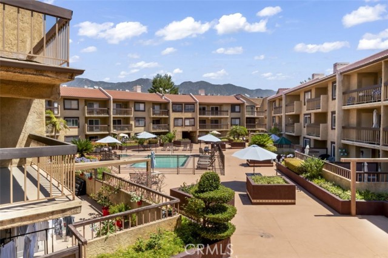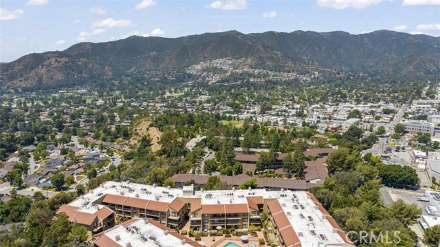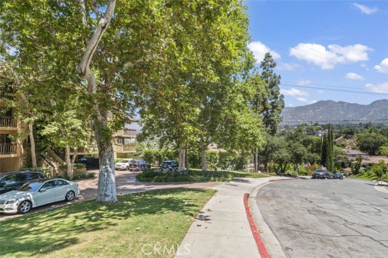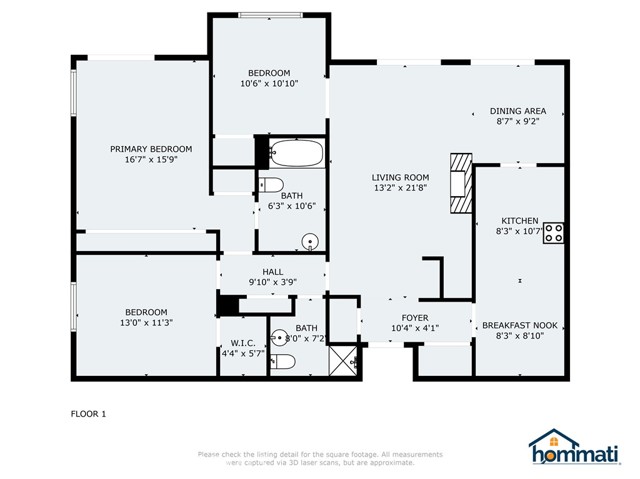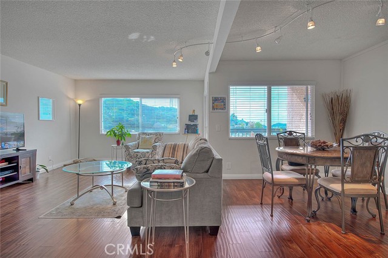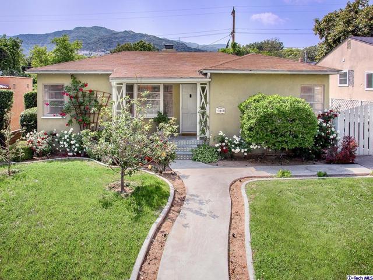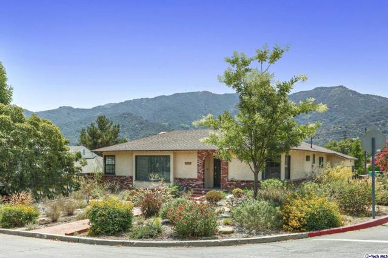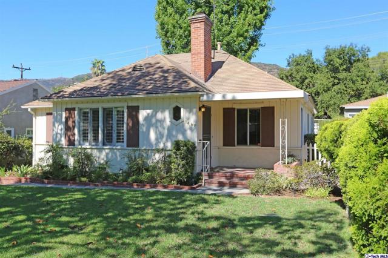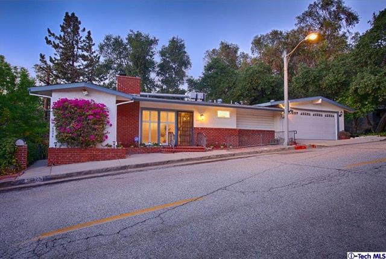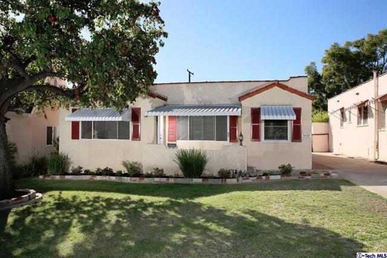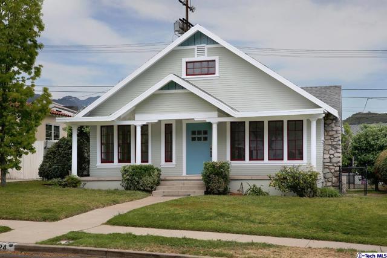3481 Stancrest Drive #219
Glendale, CA 91208
Sold
3481 Stancrest Drive #219
Glendale, CA 91208
Sold
***Turn Key 3+2, 1 level condo***New Kitchen with Quartz countertops*farm sink*self closing cabinets and drawers*added cabinets to breakfast area***remodeled bathrooms***crown moldings*fireplace in living room*wet bar*balconies off living room, dining and master*ceiling fans in bedrooms* 3rd bedroom being used as office***Master Suite has dual sinks***Minutes to shops and restaurants in Montrose Village***Close to 210 and 2 freeways for easy access into the city***2 side by side parking spaces in controlled entry garage***community fitness rooms, pool, spa***Award winning schools per Glendale Unified School District website: John C Fremont Elementary* Rosemont Junior High and Crescenta Valley High***
PROPERTY INFORMATION
| MLS # | SR23119310 | Lot Size | 196,405 Sq. Ft. |
| HOA Fees | $668/Monthly | Property Type | Condominium |
| Price | $ 739,000
Price Per SqFt: $ 506 |
DOM | 683 Days |
| Address | 3481 Stancrest Drive #219 | Type | Residential |
| City | Glendale | Sq.Ft. | 1,460 Sq. Ft. |
| Postal Code | 91208 | Garage | 2 |
| County | Los Angeles | Year Built | 1974 |
| Bed / Bath | 3 / 1 | Parking | 2 |
| Built In | 1974 | Status | Closed |
| Sold Date | 2023-09-19 |
INTERIOR FEATURES
| Has Laundry | Yes |
| Laundry Information | Dryer Included, Electric Dryer Hookup, In Closet, Inside, Washer Hookup, Washer Included |
| Has Fireplace | Yes |
| Fireplace Information | Living Room |
| Has Appliances | Yes |
| Kitchen Appliances | Built-In Range, Dishwasher, Electric Range, Disposal, Microwave, Refrigerator, Water Heater Central |
| Kitchen Information | Built-in Trash/Recycling, Kitchenette, Quartz Counters, Remodeled Kitchen, Self-closing cabinet doors, Self-closing drawers |
| Kitchen Area | Breakfast Nook, Dining Ell |
| Has Heating | Yes |
| Heating Information | Central |
| Room Information | Kitchen, Living Room, Main Floor Primary Bedroom, Primary Suite |
| Has Cooling | Yes |
| Cooling Information | Central Air |
| Flooring Information | Carpet, Laminate, Tile |
| InteriorFeatures Information | Ceiling Fan(s), Crown Molding, Living Room Balcony, Pantry, Quartz Counters, Wet Bar |
| EntryLocation | ground |
| Entry Level | 1 |
| Has Spa | Yes |
| SpaDescription | Association, Community |
| Bathroom Information | Bathtub, Low Flow Toilet(s), Shower, Double Sinks in Primary Bath, Exhaust fan(s), Quartz Counters, Remodeled, Walk-in shower |
| Main Level Bedrooms | 3 |
| Main Level Bathrooms | 2 |
EXTERIOR FEATURES
| FoundationDetails | See Remarks |
| Roof | Common Roof |
| Has Pool | No |
| Pool | Association, Community, Fenced, Heated, In Ground |
WALKSCORE
MAP
MORTGAGE CALCULATOR
- Principal & Interest:
- Property Tax: $788
- Home Insurance:$119
- HOA Fees:$668
- Mortgage Insurance:
PRICE HISTORY
| Date | Event | Price |
| 07/12/2023 | Listed | $739,000 |

Topfind Realty
REALTOR®
(844)-333-8033
Questions? Contact today.
Interested in buying or selling a home similar to 3481 Stancrest Drive #219?
Glendale Similar Properties
Listing provided courtesy of Rosanne Lehmann, Keller Williams North Valley. Based on information from California Regional Multiple Listing Service, Inc. as of #Date#. This information is for your personal, non-commercial use and may not be used for any purpose other than to identify prospective properties you may be interested in purchasing. Display of MLS data is usually deemed reliable but is NOT guaranteed accurate by the MLS. Buyers are responsible for verifying the accuracy of all information and should investigate the data themselves or retain appropriate professionals. Information from sources other than the Listing Agent may have been included in the MLS data. Unless otherwise specified in writing, Broker/Agent has not and will not verify any information obtained from other sources. The Broker/Agent providing the information contained herein may or may not have been the Listing and/or Selling Agent.
