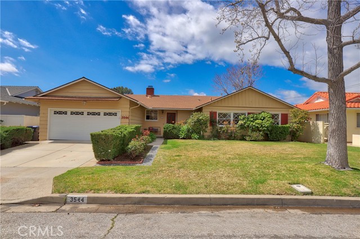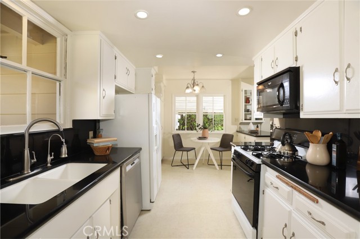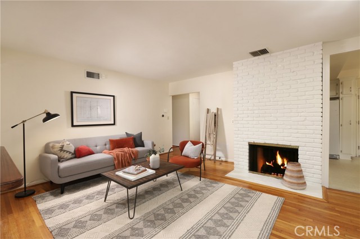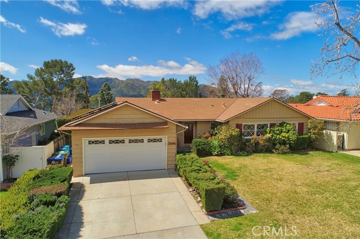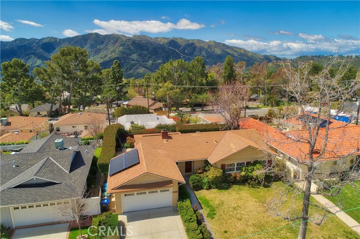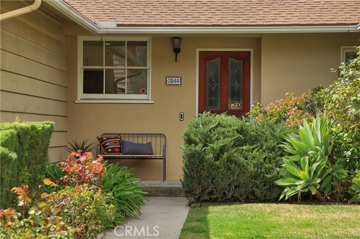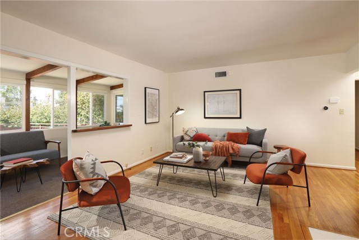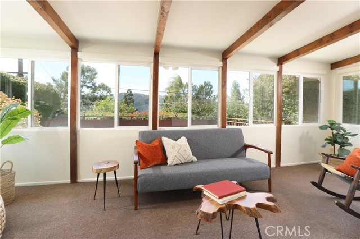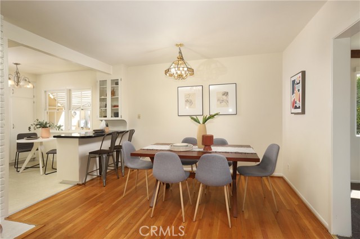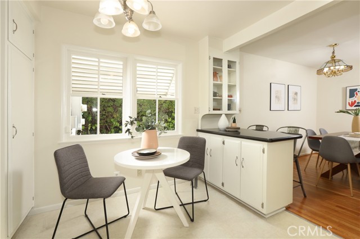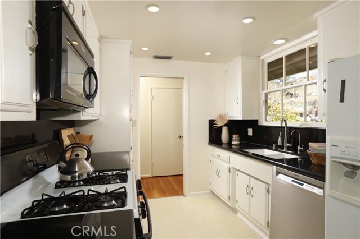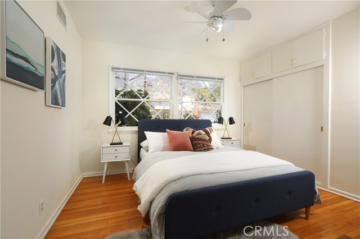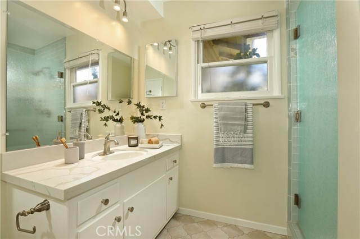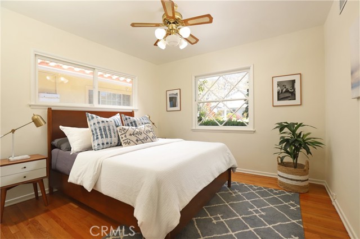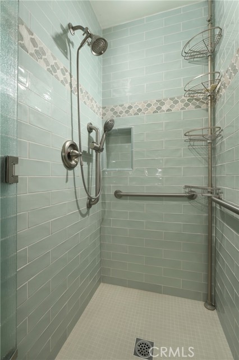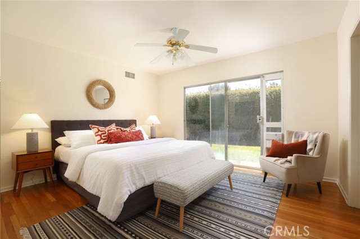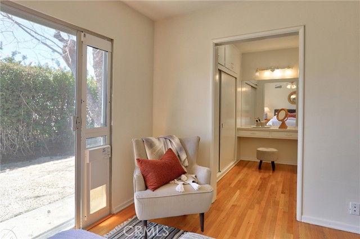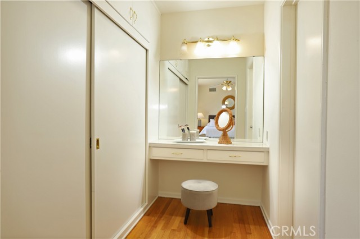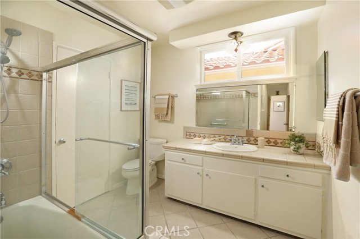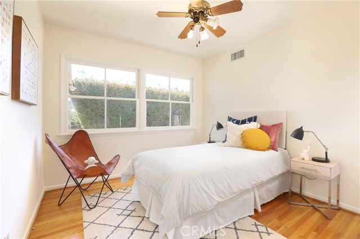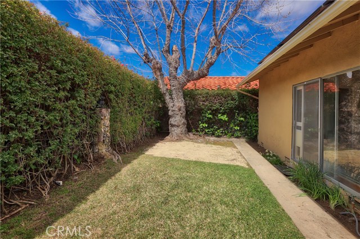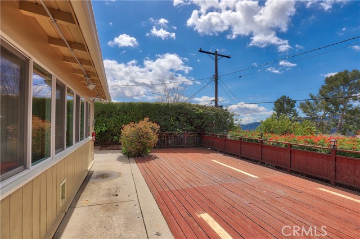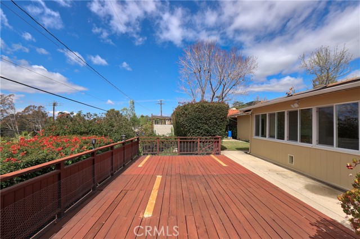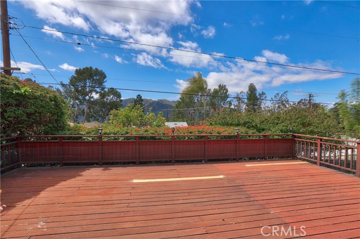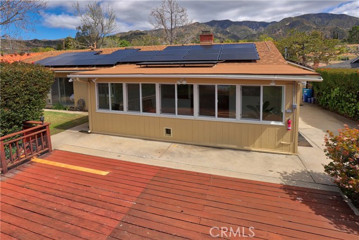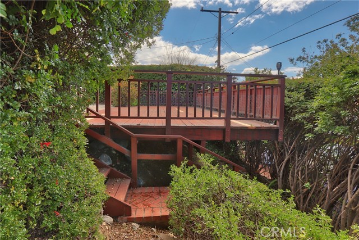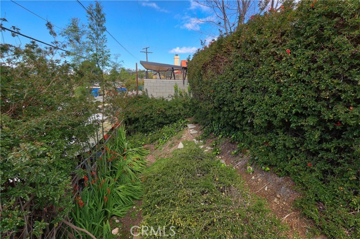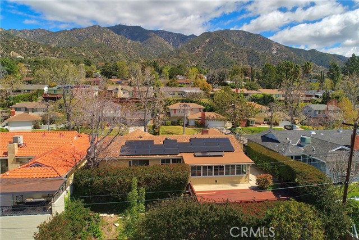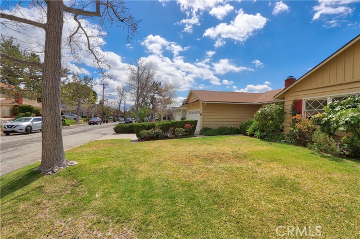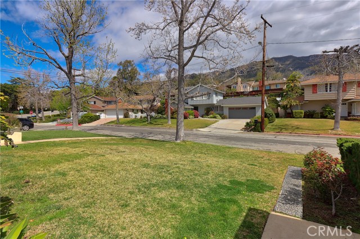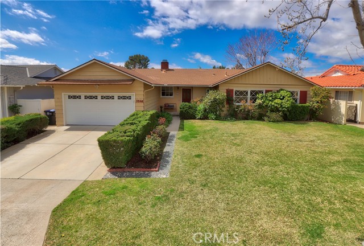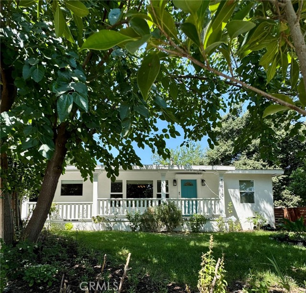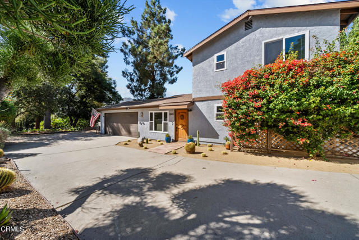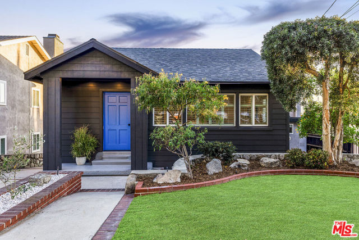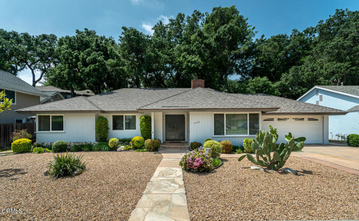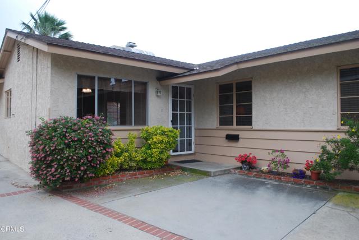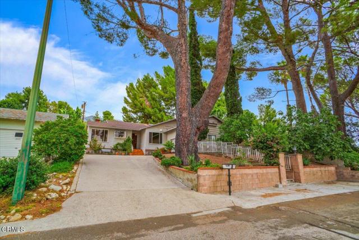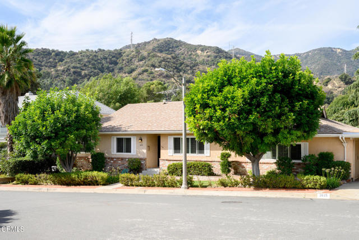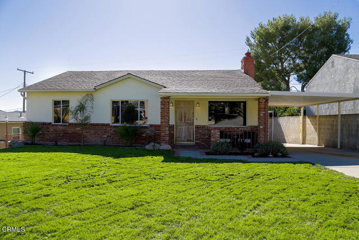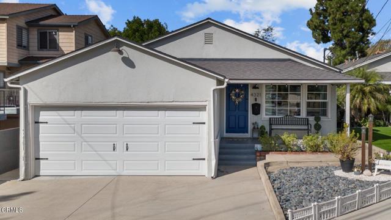3544 Paraiso Way
Glendale, CA 91214
Sold
Paraiso Way is an idyllic find in La Crescenta. This small street just seems to have a sense of uncommon community. In particular, the mid-century traditionals on the south side of the street with their wide front lawns are so welcoming. It is to one of these that you are invited now. The formal entry opens to a large formal living room with a warm fireplace and beautiful wood floors. There is a bonus den/office area off the living room that overlooks the rear grounds. The bright kitchen has black granite counters, a breakfast room, and a lovely mountain view out the window over the sink. The central hall is a clever design leading to all four of the bedrooms and both of the updated baths. The primary bedroom is particularly spacious and enjoys rich wood flooring, a dressing room with a built-in vanity, and a glass slider that opens to the private rear yard. The front yard has a huge grass play yard and gardens. The rear grounds have a smaller grass play yard, more gardens, and a wonderful view deck for outdoor entertaining. The Owner smartly added and paid for the installation of solar panels on the roof for power generation in 2015. They also updated the electrical panel and replaced several windows. Just a few other features included updated copper plumbing, central air and heating, an attached two car garage with storage, and the award-winning schools of this sought-after neighborhood.
PROPERTY INFORMATION
| MLS # | GD23052392 | Lot Size | 7,288 Sq. Ft. |
| HOA Fees | $0/Monthly | Property Type | Single Family Residence |
| Price | $ 1,189,000
Price Per SqFt: $ 794 |
DOM | 779 Days |
| Address | 3544 Paraiso Way | Type | Residential |
| City | Glendale | Sq.Ft. | 1,498 Sq. Ft. |
| Postal Code | 91214 | Garage | 2 |
| County | Los Angeles | Year Built | 1956 |
| Bed / Bath | 4 / 1 | Parking | 2 |
| Built In | 1956 | Status | Closed |
| Sold Date | 2023-05-12 |
INTERIOR FEATURES
| Has Laundry | Yes |
| Laundry Information | In Garage |
| Has Fireplace | Yes |
| Fireplace Information | Living Room |
| Has Appliances | Yes |
| Kitchen Appliances | Free-Standing Range |
| Kitchen Information | Remodeled Kitchen |
| Kitchen Area | Breakfast Nook |
| Has Heating | Yes |
| Heating Information | Central, Forced Air |
| Room Information | Bonus Room, Dressing Area, Entry, Formal Entry, Living Room, Main Floor Master Bedroom, Master Suite, See Remarks |
| Has Cooling | Yes |
| Cooling Information | Central Air |
| Flooring Information | See Remarks, Tile, Wood |
| InteriorFeatures Information | Granite Counters, Storage |
| Has Spa | No |
| SpaDescription | None |
| Bathroom Information | Remodeled |
| Main Level Bedrooms | 4 |
| Main Level Bathrooms | 2 |
EXTERIOR FEATURES
| Roof | Composition |
| Has Pool | No |
| Pool | None |
| Has Patio | Yes |
| Patio | Patio Open |
WALKSCORE
MAP
MORTGAGE CALCULATOR
- Principal & Interest:
- Property Tax: $1,268
- Home Insurance:$119
- HOA Fees:$0
- Mortgage Insurance:
PRICE HISTORY
| Date | Event | Price |
| 04/28/2023 | Pending | $1,189,000 |
| 04/20/2023 | Active Under Contract | $1,189,000 |
| 04/07/2023 | Listed | $1,189,000 |

Topfind Realty
REALTOR®
(844)-333-8033
Questions? Contact today.
Interested in buying or selling a home similar to 3544 Paraiso Way?
Glendale Similar Properties
Listing provided courtesy of Craig Farestveit, Craig Estates & Fine Propertie. Based on information from California Regional Multiple Listing Service, Inc. as of #Date#. This information is for your personal, non-commercial use and may not be used for any purpose other than to identify prospective properties you may be interested in purchasing. Display of MLS data is usually deemed reliable but is NOT guaranteed accurate by the MLS. Buyers are responsible for verifying the accuracy of all information and should investigate the data themselves or retain appropriate professionals. Information from sources other than the Listing Agent may have been included in the MLS data. Unless otherwise specified in writing, Broker/Agent has not and will not verify any information obtained from other sources. The Broker/Agent providing the information contained herein may or may not have been the Listing and/or Selling Agent.
