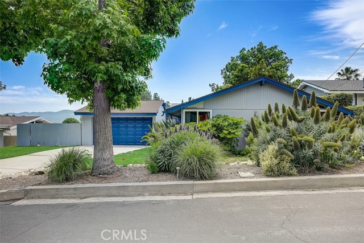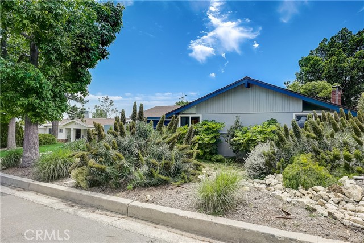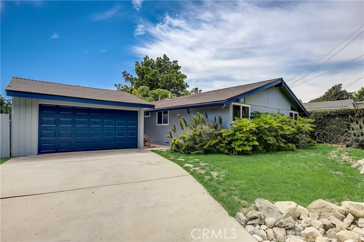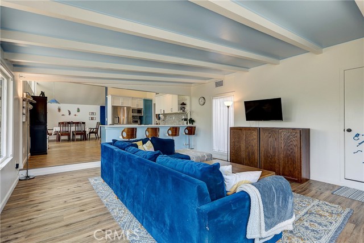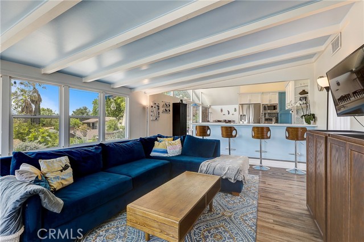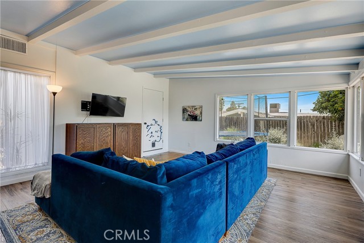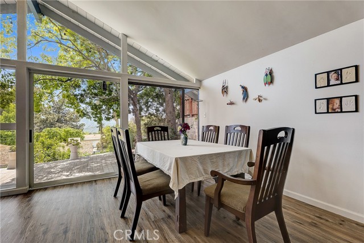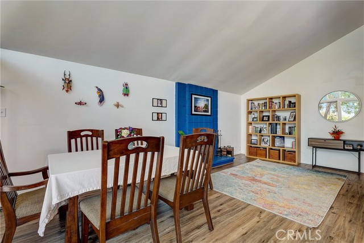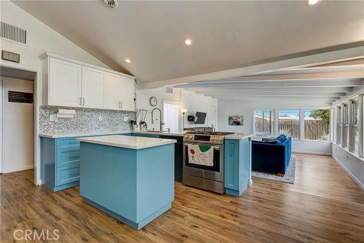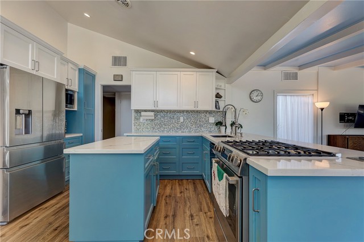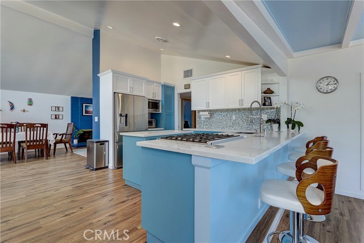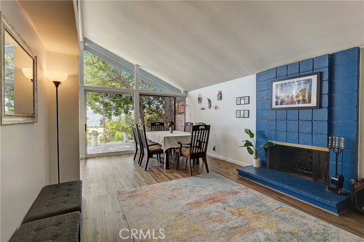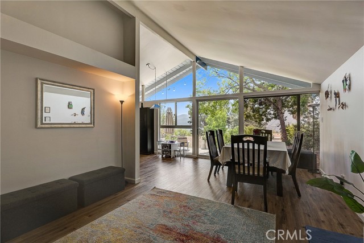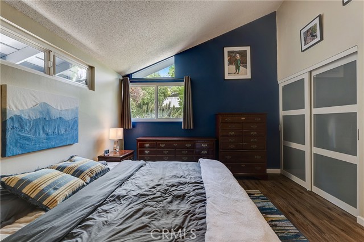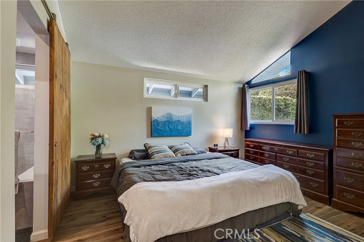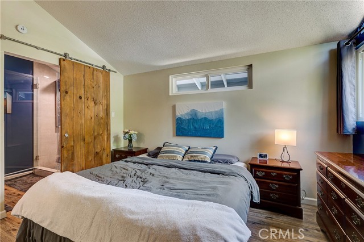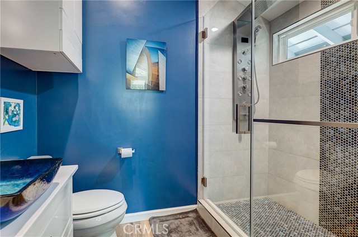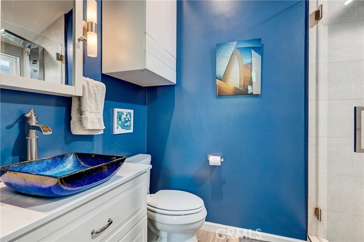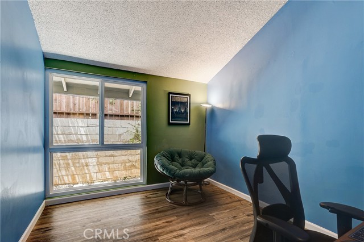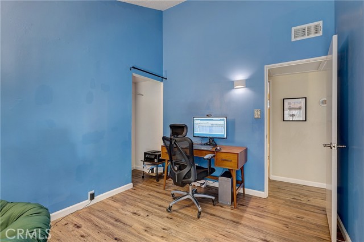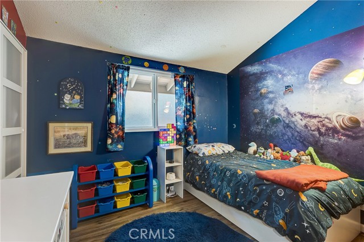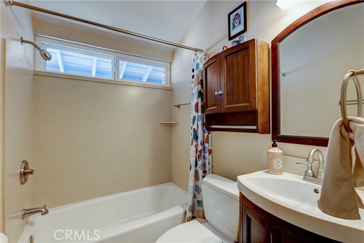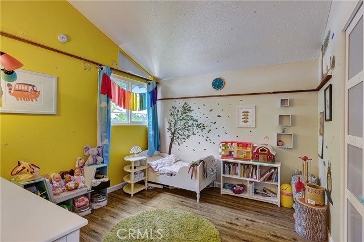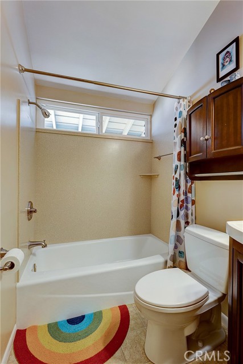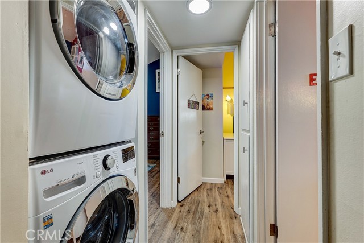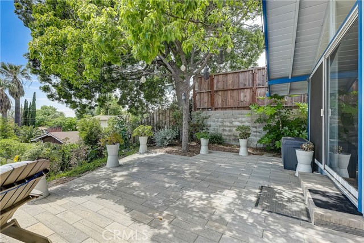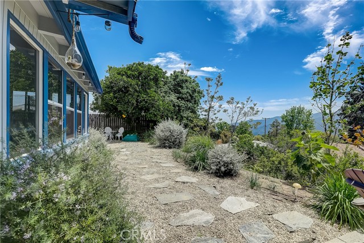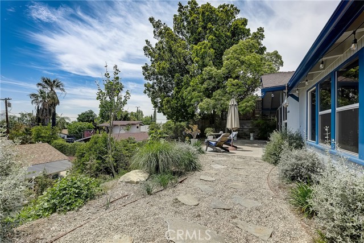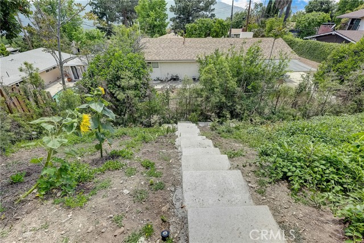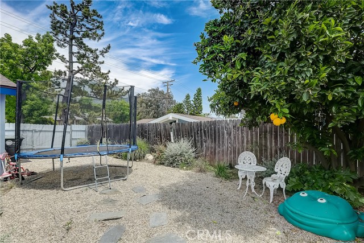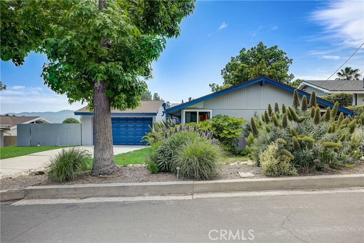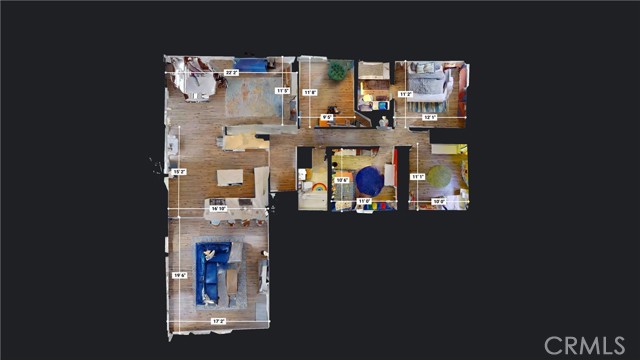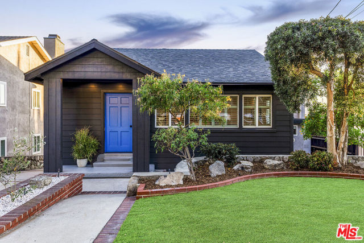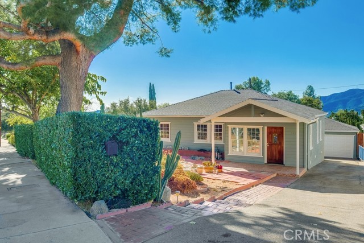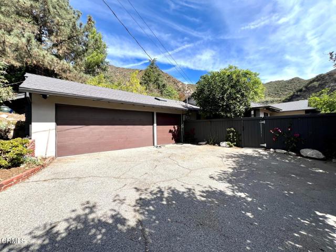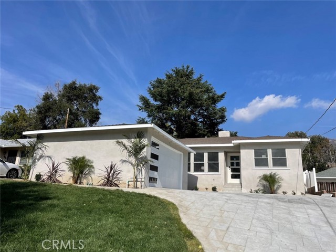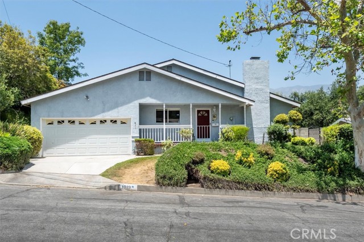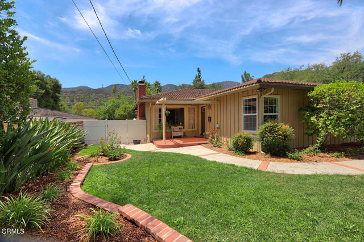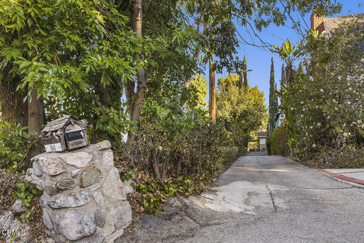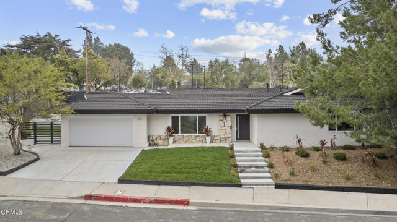3720 Burritt Way
Glendale, CA 91214
Sold
Perched in the foothills of the Verdugo Mountains of La Crescenta, this mid-century property is a tranquil place to call home. With newly remodeled kitchen and primary bathroom, and brand new HVAC system, this home sits high above Foothill Blvd, and is ready for its next chapter. An entire wall of floor-to-ceiling windows accentuates the mid-century feeling, while newer kitchen amenities and stainless appliances complete the best of both worlds with all of the modern conveniences and a light and bright open floor plan. 2 separate living spaces, and large slider to the back patio allow for multiple entertaining possibilities. Bedrooms tucked away from the living spaces provide privacy away from the action. 4th bedroom could alternatively be an office or home gym. La Crescenta schools add to the incredible desirability of this neighborhood, as well as the mature landscaping and mountain canyon feeling this location provides. Recent updates include top quality decking on back patio, tankless water heater, and professional lead and asbestos remediation completed by previous owner. Come home to this beautifully understated La Crescenta jewel.
PROPERTY INFORMATION
| MLS # | SC23081906 | Lot Size | 7,528 Sq. Ft. |
| HOA Fees | $0/Monthly | Property Type | Single Family Residence |
| Price | $ 1,449,000
Price Per SqFt: $ 893 |
DOM | 738 Days |
| Address | 3720 Burritt Way | Type | Residential |
| City | Glendale | Sq.Ft. | 1,623 Sq. Ft. |
| Postal Code | 91214 | Garage | 1 |
| County | Los Angeles | Year Built | 1956 |
| Bed / Bath | 4 / 2 | Parking | 1 |
| Built In | 1956 | Status | Closed |
| Sold Date | 2023-06-29 |
INTERIOR FEATURES
| Has Laundry | Yes |
| Laundry Information | Gas Dryer Hookup, Inside, Washer Hookup |
| Has Fireplace | Yes |
| Fireplace Information | Living Room, Wood Burning |
| Has Appliances | Yes |
| Kitchen Appliances | Convection Oven, Dishwasher, Freezer, Disposal, Gas Oven, Gas Range, Gas Water Heater, Ice Maker, Microwave, Refrigerator, Tankless Water Heater |
| Kitchen Information | Kitchen Island, Kitchen Open to Family Room, Pots & Pan Drawers, Remodeled Kitchen |
| Has Heating | Yes |
| Heating Information | Central, Natural Gas |
| Room Information | All Bedrooms Down, Attic, Den, Entry, Family Room, Kitchen, Living Room, Main Floor Bedroom, Office |
| Has Cooling | Yes |
| Cooling Information | Central Air |
| Flooring Information | Laminate |
| InteriorFeatures Information | Beamed Ceilings, Copper Plumbing Full, High Ceilings, Open Floorplan, Recessed Lighting |
| EntryLocation | 1 |
| Entry Level | 1 |
| Has Spa | No |
| SpaDescription | None |
| Bathroom Information | Bathtub, Shower, Laminate Counters, Main Floor Full Bath, Remodeled, Upgraded |
| Main Level Bedrooms | 4 |
| Main Level Bathrooms | 2 |
EXTERIOR FEATURES
| Has Pool | No |
| Pool | None |
| Has Fence | Yes |
| Fencing | Block, Wood |
WALKSCORE
MAP
MORTGAGE CALCULATOR
- Principal & Interest:
- Property Tax: $1,546
- Home Insurance:$119
- HOA Fees:$0
- Mortgage Insurance:
PRICE HISTORY
| Date | Event | Price |
| 06/06/2023 | Active Under Contract | $1,449,000 |
| 05/18/2023 | Listed | $1,449,000 |

Topfind Realty
REALTOR®
(844)-333-8033
Questions? Contact today.
Interested in buying or selling a home similar to 3720 Burritt Way?
Glendale Similar Properties
Listing provided courtesy of Debra Moseley, Redfin Corporation. Based on information from California Regional Multiple Listing Service, Inc. as of #Date#. This information is for your personal, non-commercial use and may not be used for any purpose other than to identify prospective properties you may be interested in purchasing. Display of MLS data is usually deemed reliable but is NOT guaranteed accurate by the MLS. Buyers are responsible for verifying the accuracy of all information and should investigate the data themselves or retain appropriate professionals. Information from sources other than the Listing Agent may have been included in the MLS data. Unless otherwise specified in writing, Broker/Agent has not and will not verify any information obtained from other sources. The Broker/Agent providing the information contained herein may or may not have been the Listing and/or Selling Agent.
