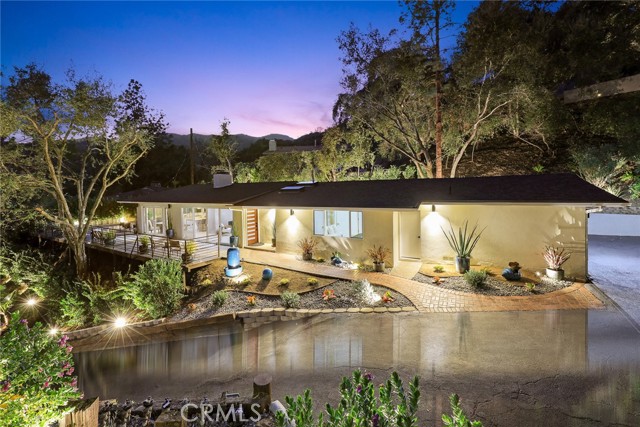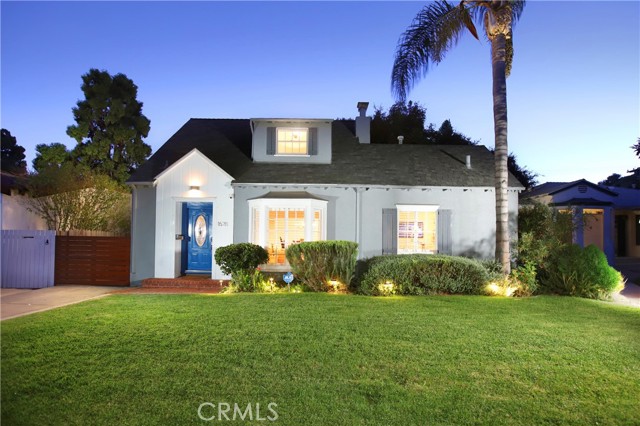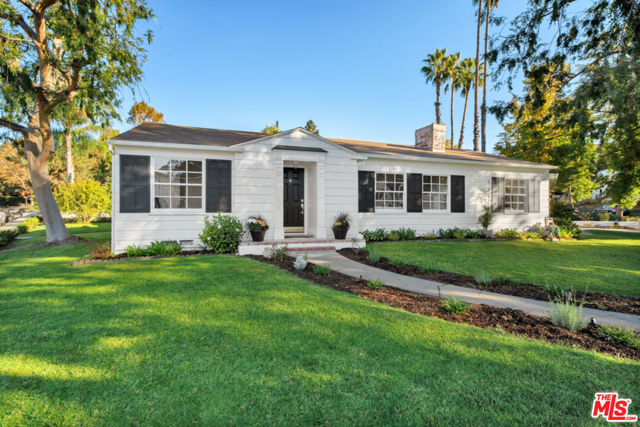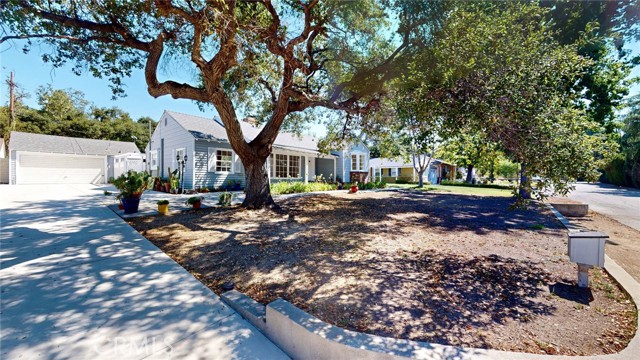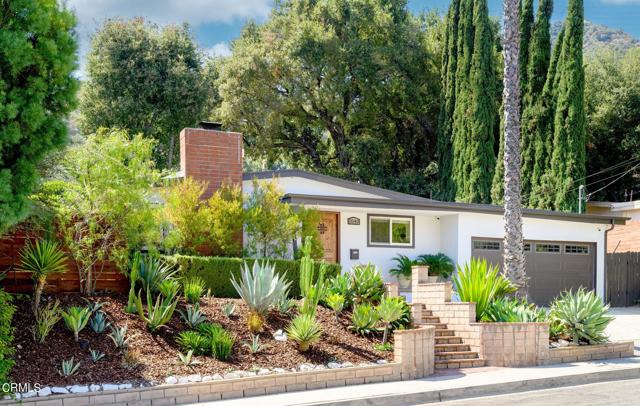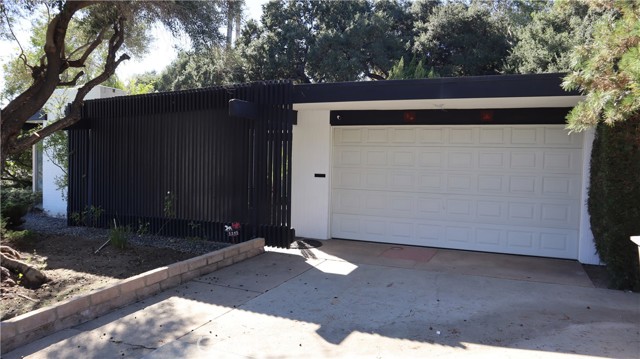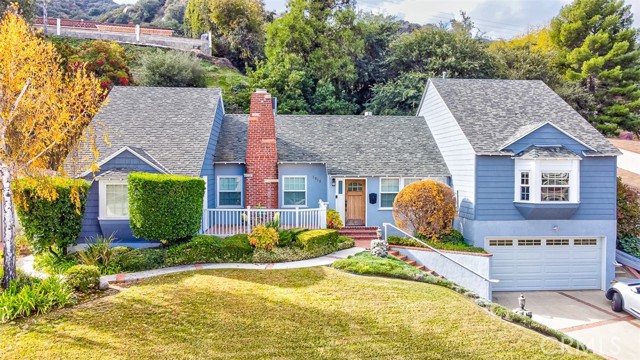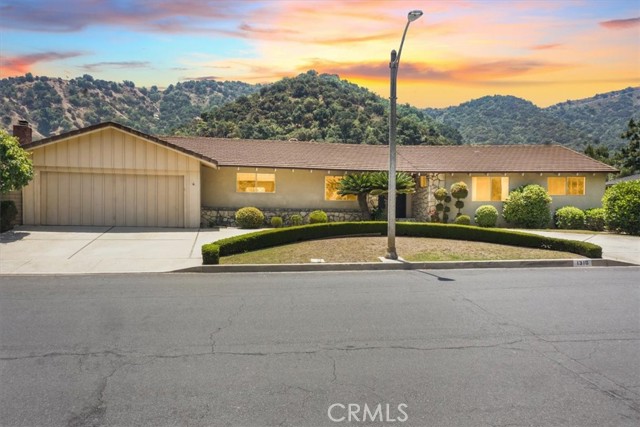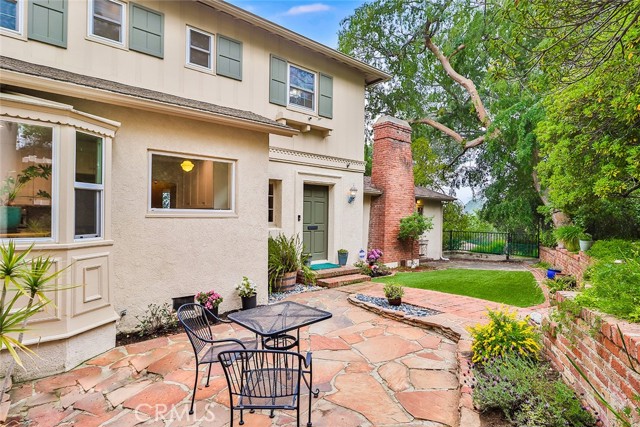3810 Lockerbie Lane
Glendale, CA 91208
Sold
Nestled in the coveted Whiting Woods area of Glendale (91208), this remodeled hidden hideaway is a true gem. A private driveway leads to a truly unique residence situated in a quiet cul-de-sac, offering tranquility and privacy on an expansive 20,000+ sqft lot. Boasting 3 bedrooms and 3 baths, the residence features a light and bright open floor plan. Ceiling-to-floor windows and sliding doors flood the space with natural light, creating a seamless connection between indoor and outdoor living. Enjoy easy entertaining with breathtaking views of the backyard and serene surroundings from every room. The outdoor space is a haven for relaxation, offering multiple patios and decks for various lounging options. The eat-in kitchen with island/bar seating is a focal point, complemented by a two-way fireplace connecting the living room and kitchen. The recent upgrades include fresh, lush eco friendly landscaping, outdoor lighting, and new flooring throughout. The kitchen and bathrooms have been completely updated, ensuring modern comfort and style. Convenience is key with lots of parking available up the private driveway and an attached 2-car garage. Beyond the property, residents benefit from award-winning schools, proximity to Montrose Shopping Village, nearby hiking trails, and easy freeway access to downtown LA, San Fernando, and San Gabriel Valleys. Discover the perfect blend of luxury, comfort, and convenience in this hidden retreat that defines California living at its finest.
PROPERTY INFORMATION
| MLS # | GD24017649 | Lot Size | 20,070 Sq. Ft. |
| HOA Fees | $0/Monthly | Property Type | Single Family Residence |
| Price | $ 1,695,000
Price Per SqFt: $ 954 |
DOM | 482 Days |
| Address | 3810 Lockerbie Lane | Type | Residential |
| City | Glendale | Sq.Ft. | 1,777 Sq. Ft. |
| Postal Code | 91208 | Garage | 2 |
| County | Los Angeles | Year Built | 1957 |
| Bed / Bath | 3 / 3 | Parking | 2 |
| Built In | 1957 | Status | Closed |
| Sold Date | 2024-03-12 |
INTERIOR FEATURES
| Has Laundry | Yes |
| Laundry Information | In Garage |
| Has Fireplace | Yes |
| Fireplace Information | Living Room, Two Way |
| Has Appliances | Yes |
| Kitchen Appliances | Dishwasher, Electric Oven, Electric Cooktop, Refrigerator |
| Kitchen Information | Kitchen Island, Quartz Counters, Remodeled Kitchen, Walk-In Pantry |
| Kitchen Area | Breakfast Counter / Bar, Dining Room, In Kitchen |
| Has Heating | Yes |
| Heating Information | Central |
| Room Information | Kitchen, Living Room, Primary Bathroom, Primary Bedroom, Walk-In Closet, Walk-In Pantry |
| Has Cooling | Yes |
| Cooling Information | Central Air |
| Flooring Information | Vinyl |
| InteriorFeatures Information | Built-in Features, Ceiling Fan(s), High Ceilings, Open Floorplan, Recessed Lighting, Stone Counters, Wet Bar |
| DoorFeatures | Sliding Doors |
| EntryLocation | 1 |
| Entry Level | 1 |
| WindowFeatures | Double Pane Windows, Skylight(s) |
| Bathroom Information | Shower, Double sinks in bath(s), Exhaust fan(s), Remodeled, Upgraded, Vanity area, Walk-in shower |
| Main Level Bedrooms | 3 |
| Main Level Bathrooms | 3 |
EXTERIOR FEATURES
| ExteriorFeatures | Lighting, Rain Gutters |
| Has Pool | Yes |
| Pool | Private, In Ground |
| Has Patio | Yes |
| Patio | Deck, Patio Open, Porch, Front Porch, Wrap Around |
WALKSCORE
MAP
MORTGAGE CALCULATOR
- Principal & Interest:
- Property Tax: $1,808
- Home Insurance:$119
- HOA Fees:$0
- Mortgage Insurance:
PRICE HISTORY
| Date | Event | Price |
| 03/12/2024 | Sold | $1,870,000 |
| 03/02/2024 | Pending | $1,695,000 |
| 01/29/2024 | Listed | $1,695,000 |

Topfind Realty
REALTOR®
(844)-333-8033
Questions? Contact today.
Interested in buying or selling a home similar to 3810 Lockerbie Lane?
Listing provided courtesy of Jerry Armen, Team Rock Properties. Based on information from California Regional Multiple Listing Service, Inc. as of #Date#. This information is for your personal, non-commercial use and may not be used for any purpose other than to identify prospective properties you may be interested in purchasing. Display of MLS data is usually deemed reliable but is NOT guaranteed accurate by the MLS. Buyers are responsible for verifying the accuracy of all information and should investigate the data themselves or retain appropriate professionals. Information from sources other than the Listing Agent may have been included in the MLS data. Unless otherwise specified in writing, Broker/Agent has not and will not verify any information obtained from other sources. The Broker/Agent providing the information contained herein may or may not have been the Listing and/or Selling Agent.
