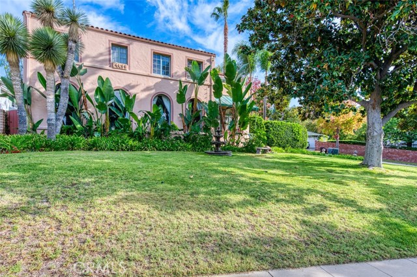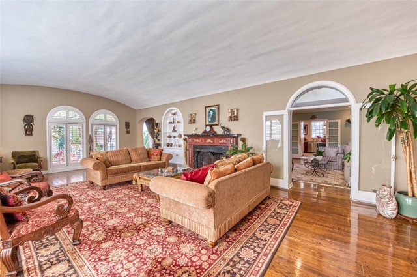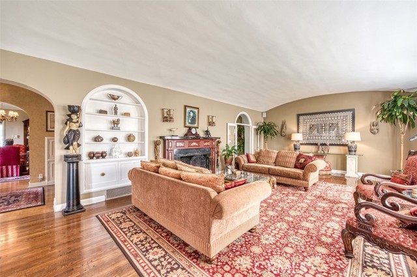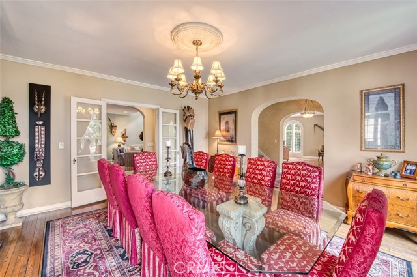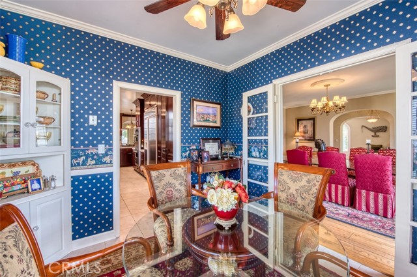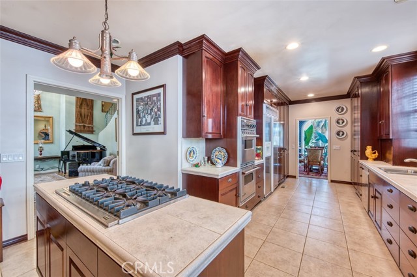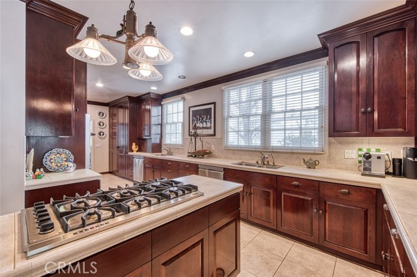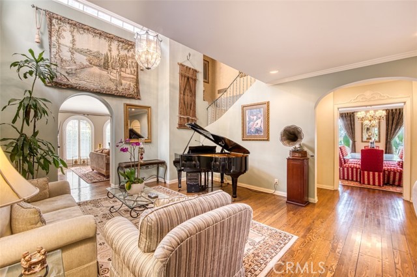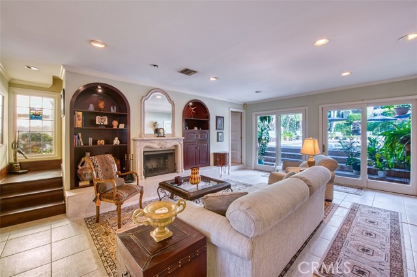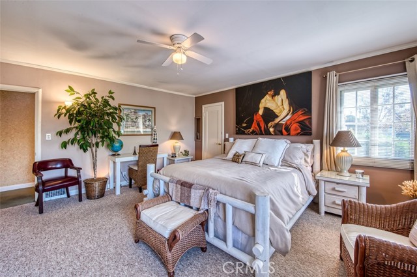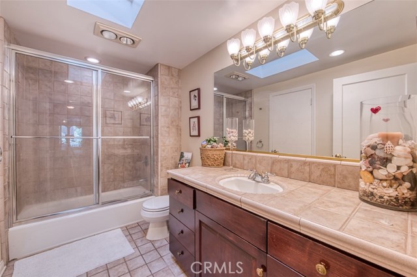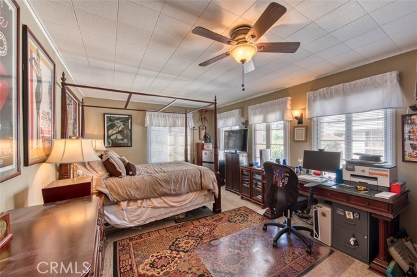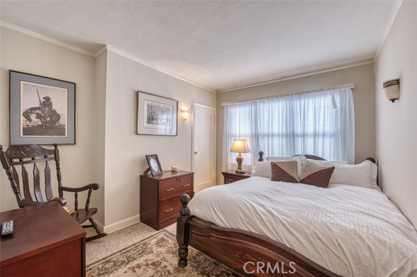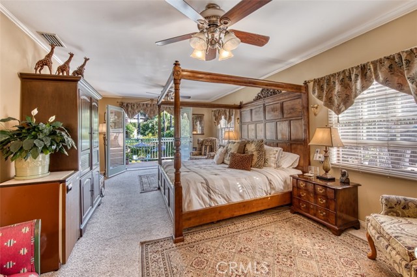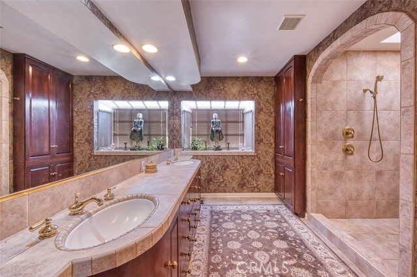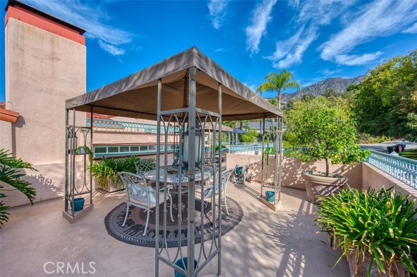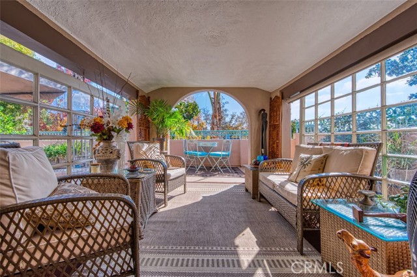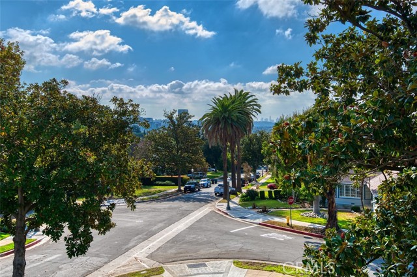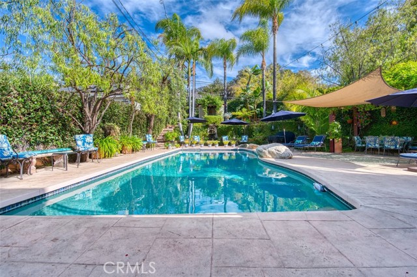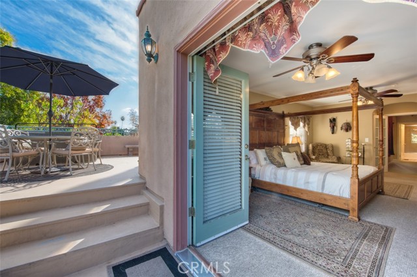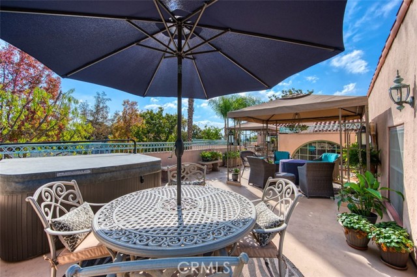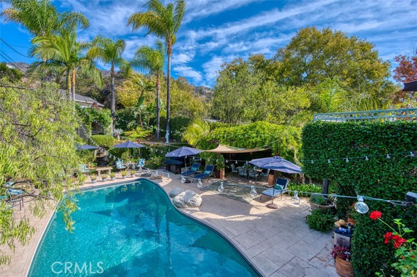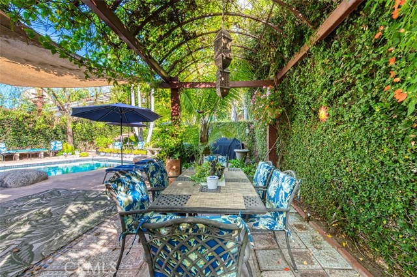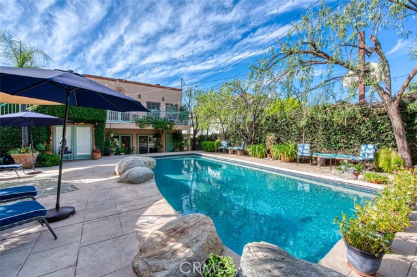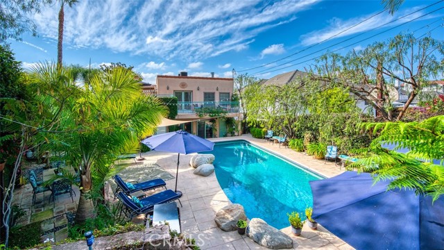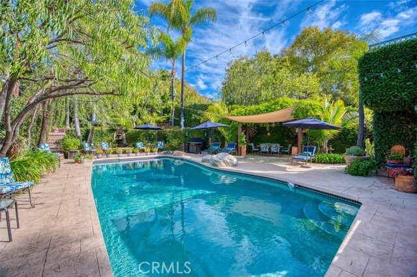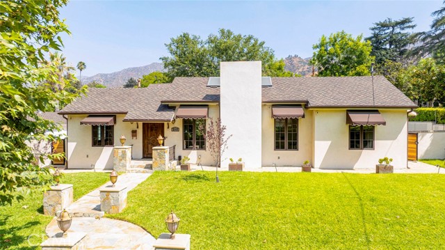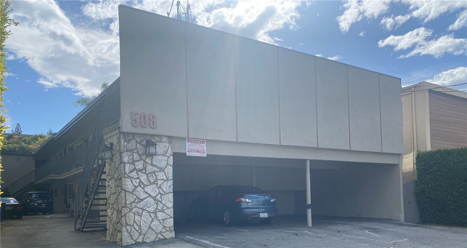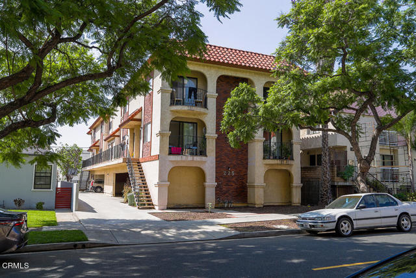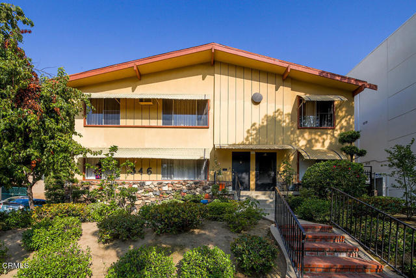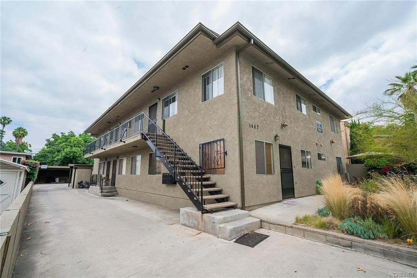401 Cumberland Road
Glendale, CA 91202
Sold
401 Cumberland Road
Glendale, CA 91202
Sold
VINTAGE 1924 MEDITERRANEAN VILLA in GLENDALE FOOTHILLS!!! Gorgeous 4 Bedroom – 3.5 Bathroom – 4,250 sqft Home. Corner Lot. Stunning Period Architecture with Arched Doorways and Ceiling, Stylish Wood Flooring. Impressive Living Room with Unique Barrel Ceiling & Beautiful Fireplace, Built-In Wall Cabinet, Plantation Shutters. Stately Formal Dining Room. Grand Gourmet Kitchen with Dual Ovens, Dual Sinks, Dual Dishwashers, Dual Pantries, Viking Professional 6 Burner Stove Top, Kitchen Aid Built-In Refrigerator. Charming Breakfast Alcove with Built-In Cupboard. Lovely Music Room with Vaulted Ceiling. Elegant Family Room with Fireplace and Custom Built-Ins. Downstairs Bathroom with Shower and Separate Powder Room. Dual Staircases take you to Upstairs Bedrooms. Large Master Bedroom with Office and French Doors to Rooftop Patio. Ornate Master Bathroom with Dual Sinks and Luxurious Walk-in Roman Shower. Three Spacious Bedrooms and Hall Bathroom Complete the Upper Level. Amazing Rooftop Patio with Multiple Access Points and Several Separate Areas for Lounging with Grand Views. Spectacular Landscaped Backyard Gardens with Pool and Patio. Perfect Place to Host and Entertain! No Street Parking restrictions. Close to Downtown, minutes away from Kenneth Village.
PROPERTY INFORMATION
| MLS # | IG22236225 | Lot Size | 13,103 Sq. Ft. |
| HOA Fees | $0/Monthly | Property Type | Single Family Residence |
| Price | $ 2,890,000
Price Per SqFt: $ 680 |
DOM | 933 Days |
| Address | 401 Cumberland Road | Type | Residential |
| City | Glendale | Sq.Ft. | 4,250 Sq. Ft. |
| Postal Code | 91202 | Garage | 2 |
| County | Los Angeles | Year Built | 1924 |
| Bed / Bath | 4 / 2.5 | Parking | 5 |
| Built In | 1924 | Status | Closed |
| Sold Date | 2023-02-23 |
INTERIOR FEATURES
| Has Laundry | Yes |
| Laundry Information | Individual Room, Inside |
| Has Fireplace | Yes |
| Fireplace Information | Family Room, Living Room |
| Has Appliances | Yes |
| Kitchen Appliances | 6 Burner Stove, Dishwasher, Double Oven, Refrigerator |
| Kitchen Information | Kitchen Island, Kitchen Open to Family Room |
| Kitchen Area | Breakfast Nook, Dining Room |
| Has Heating | Yes |
| Heating Information | Central |
| Room Information | All Bedrooms Up, Basement, Family Room, Formal Entry, Kitchen, Laundry, Living Room, Master Suite, Separate Family Room, Walk-In Closet |
| Has Cooling | Yes |
| Cooling Information | Central Air |
| InteriorFeatures Information | 2 Staircases, Built-in Features, Cathedral Ceiling(s), Recessed Lighting |
| Bathroom Information | Bathtub, Shower in Tub, Double Sinks In Master Bath, Exhaust fan(s) |
| Main Level Bedrooms | 0 |
| Main Level Bathrooms | 2 |
EXTERIOR FEATURES
| Has Pool | Yes |
| Pool | Private, In Ground |
WALKSCORE
MAP
MORTGAGE CALCULATOR
- Principal & Interest:
- Property Tax: $3,083
- Home Insurance:$119
- HOA Fees:$0
- Mortgage Insurance:
PRICE HISTORY
| Date | Event | Price |
| 02/23/2023 | Sold | $2,550,000 |
| 01/26/2023 | Pending | $2,890,000 |
| 11/17/2022 | Price Change | $3,300,000 (-2.94%) |
| 11/07/2022 | Listed | $3,400,000 |

Topfind Realty
REALTOR®
(844)-333-8033
Questions? Contact today.
Interested in buying or selling a home similar to 401 Cumberland Road?
Listing provided courtesy of Rose Beltran, Broker Farr Realty. Based on information from California Regional Multiple Listing Service, Inc. as of #Date#. This information is for your personal, non-commercial use and may not be used for any purpose other than to identify prospective properties you may be interested in purchasing. Display of MLS data is usually deemed reliable but is NOT guaranteed accurate by the MLS. Buyers are responsible for verifying the accuracy of all information and should investigate the data themselves or retain appropriate professionals. Information from sources other than the Listing Agent may have been included in the MLS data. Unless otherwise specified in writing, Broker/Agent has not and will not verify any information obtained from other sources. The Broker/Agent providing the information contained herein may or may not have been the Listing and/or Selling Agent.
