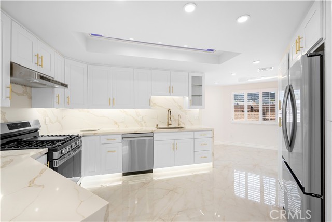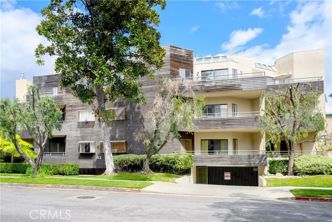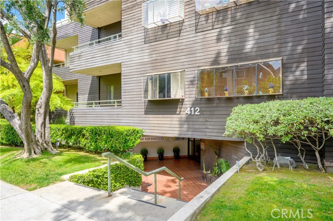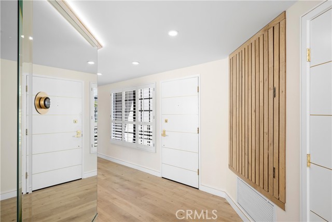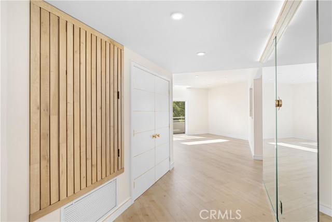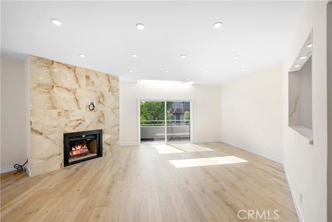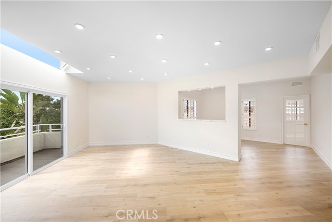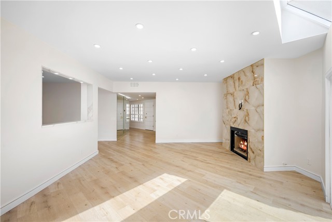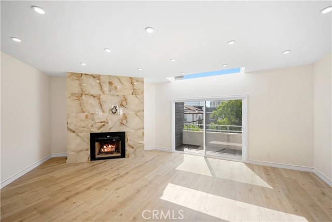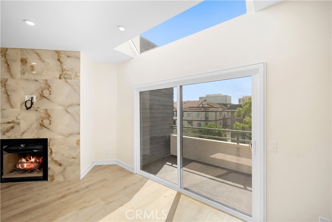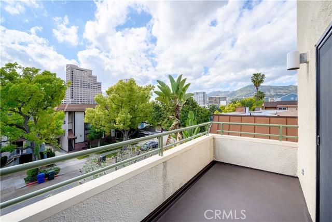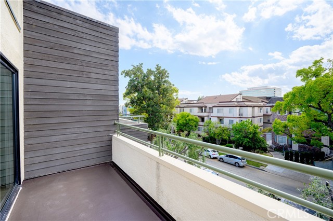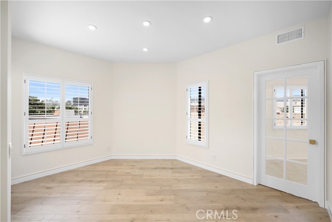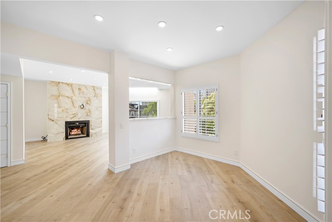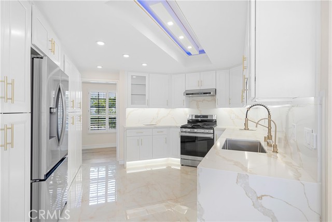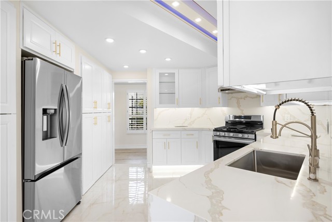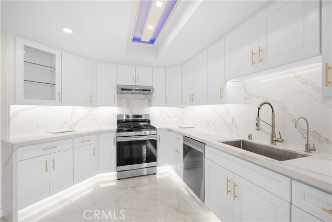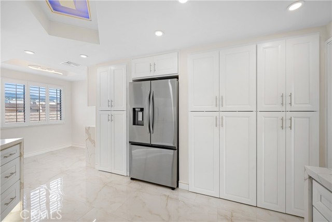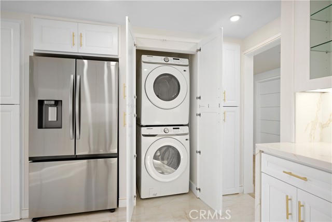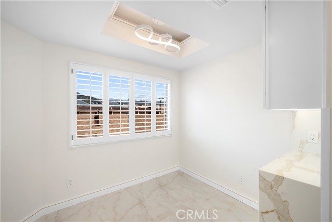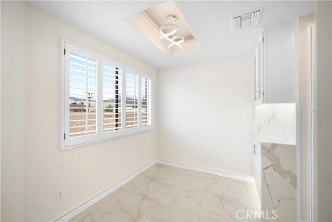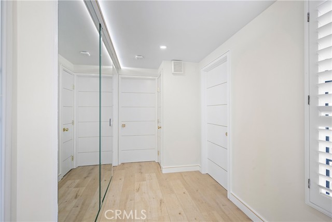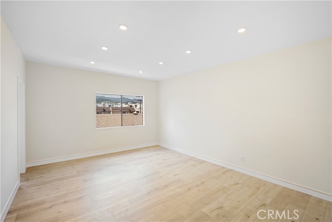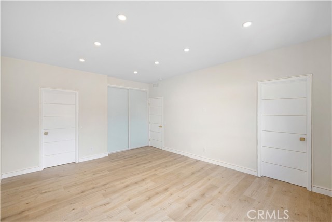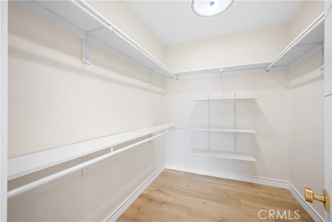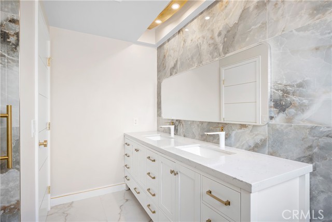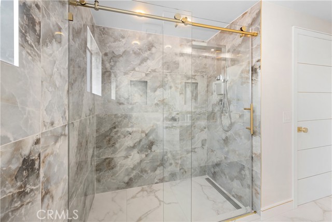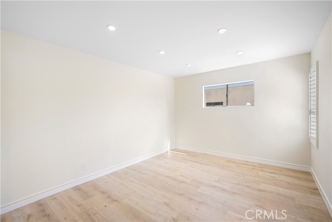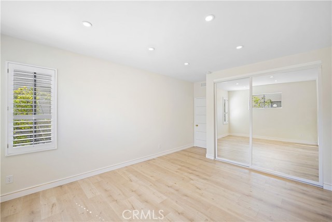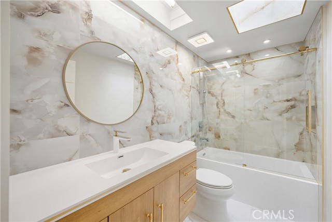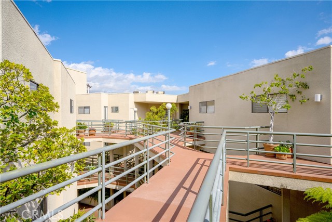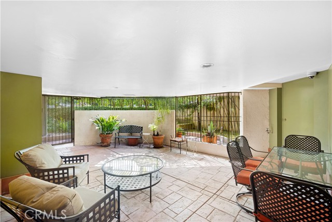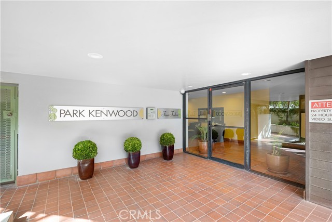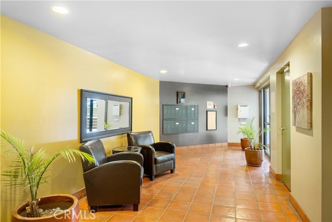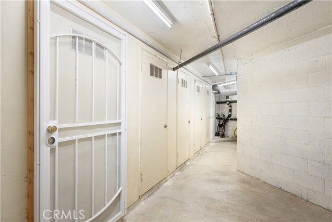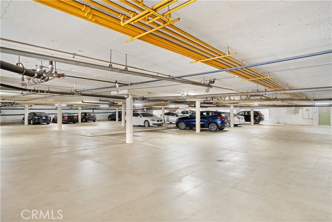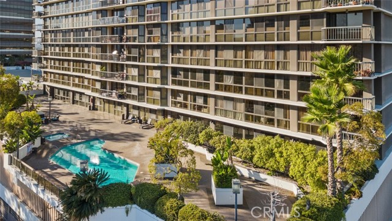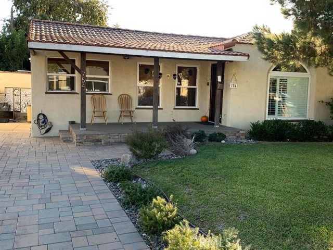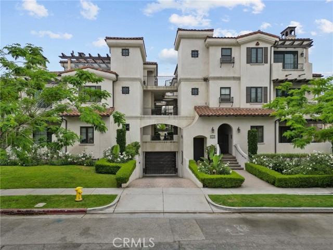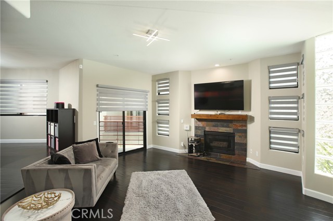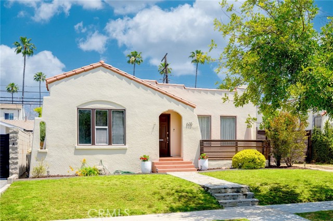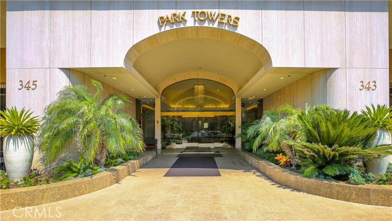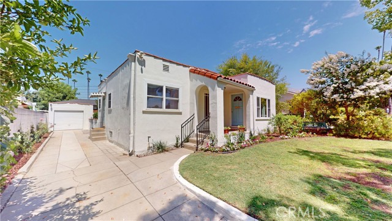412 Kenwood Street #302
Glendale, CA 91206
Sold
412 Kenwood Street #302
Glendale, CA 91206
Sold
Welcome to the Heart of Glendale! This stunning top-floor corner residence is located in one of the city's most coveted locations. Spanning 1610 square feet of living space, this spacious unit seamlessly blends modern elegance with comfort. Entertain in the open-floor plan with brand new flooring, paint, and recessed lights throughout. The living room features high ceilings, a cozy fireplace, & sliding glass door opening to a balcony with city-mountain views. The adjacent dining area is perfect for gatherings. The updated kitchen boasts brand-new stainless-steel appliances. The primary bedroom suite features high ceilings, multiple closets, and its own private bathroom. A second well-sized bedroom with high ceilings. Convenience is ensured with two-car side by side parking, additional private storage space, central A/C, heating, and in-unit washer/dryer room, along with extra storage space. Building elevator to all levels. Nestled on a serene street, just a stroll from downtown Glendale.
PROPERTY INFORMATION
| MLS # | GD24085637 | Lot Size | 18,641 Sq. Ft. |
| HOA Fees | $400/Monthly | Property Type | Condominium |
| Price | $ 1,024,900
Price Per SqFt: $ 637 |
DOM | 389 Days |
| Address | 412 Kenwood Street #302 | Type | Residential |
| City | Glendale | Sq.Ft. | 1,610 Sq. Ft. |
| Postal Code | 91206 | Garage | 2 |
| County | Los Angeles | Year Built | 1981 |
| Bed / Bath | 2 / 2 | Parking | 2 |
| Built In | 1981 | Status | Closed |
| Sold Date | 2024-05-17 |
INTERIOR FEATURES
| Has Laundry | Yes |
| Laundry Information | Dryer Included, Gas Dryer Hookup, In Closet, Inside, Washer Hookup, Washer Included |
| Has Fireplace | Yes |
| Fireplace Information | Living Room |
| Has Appliances | Yes |
| Kitchen Appliances | Dishwasher, Gas Range, Refrigerator |
| Kitchen Information | Quartz Counters, Remodeled Kitchen |
| Kitchen Area | Dining Room, In Kitchen |
| Has Heating | Yes |
| Heating Information | Central |
| Room Information | Entry, Kitchen, Laundry, Living Room, Main Floor Bedroom, Main Floor Primary Bedroom, Walk-In Closet |
| Has Cooling | Yes |
| Cooling Information | Central Air |
| Flooring Information | Laminate, Tile |
| InteriorFeatures Information | Balcony, High Ceilings, Living Room Balcony, Pantry, Recessed Lighting |
| DoorFeatures | French Doors, Sliding Doors |
| EntryLocation | Lobby |
| Entry Level | 1 |
| Has Spa | No |
| SpaDescription | None |
| WindowFeatures | Shutters, Skylight(s) |
| Bathroom Information | Shower, Shower in Tub, Double Sinks in Primary Bath |
| Main Level Bedrooms | 2 |
| Main Level Bathrooms | 2 |
EXTERIOR FEATURES
| Has Pool | No |
| Pool | None |
WALKSCORE
MAP
MORTGAGE CALCULATOR
- Principal & Interest:
- Property Tax: $1,093
- Home Insurance:$119
- HOA Fees:$400
- Mortgage Insurance:
PRICE HISTORY
| Date | Event | Price |
| 05/17/2024 | Sold | $1,000,000 |
| 05/07/2024 | Active Under Contract | $1,024,900 |
| 05/01/2024 | Listed | $1,024,900 |

Topfind Realty
REALTOR®
(844)-333-8033
Questions? Contact today.
Interested in buying or selling a home similar to 412 Kenwood Street #302?
Listing provided courtesy of Michael Oganyan, Remax Optima. Based on information from California Regional Multiple Listing Service, Inc. as of #Date#. This information is for your personal, non-commercial use and may not be used for any purpose other than to identify prospective properties you may be interested in purchasing. Display of MLS data is usually deemed reliable but is NOT guaranteed accurate by the MLS. Buyers are responsible for verifying the accuracy of all information and should investigate the data themselves or retain appropriate professionals. Information from sources other than the Listing Agent may have been included in the MLS data. Unless otherwise specified in writing, Broker/Agent has not and will not verify any information obtained from other sources. The Broker/Agent providing the information contained herein may or may not have been the Listing and/or Selling Agent.
