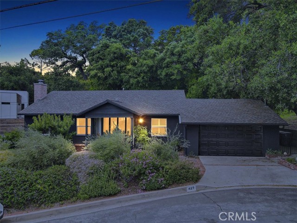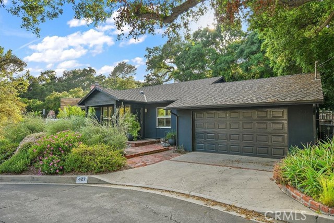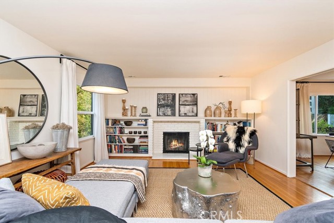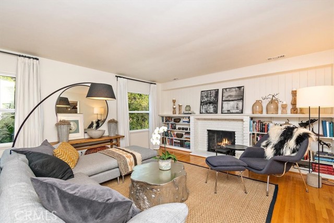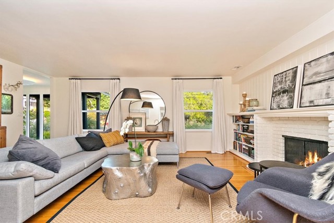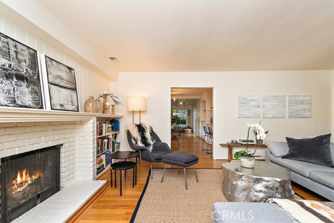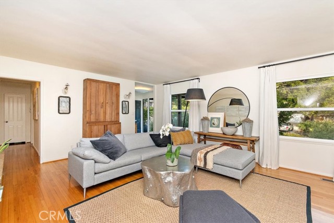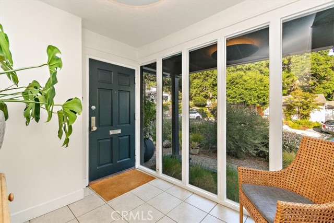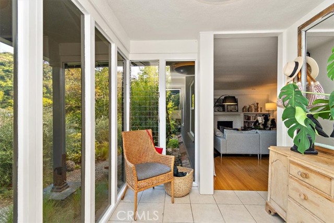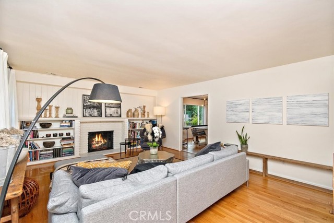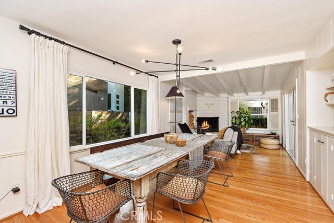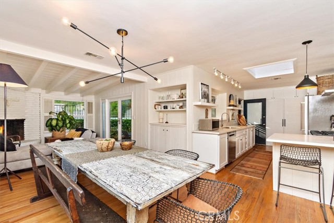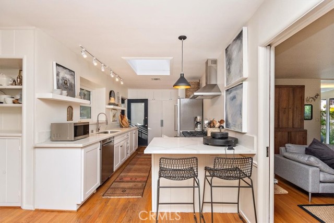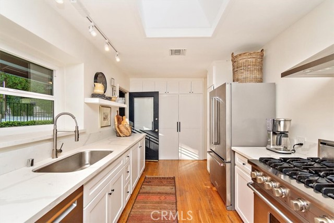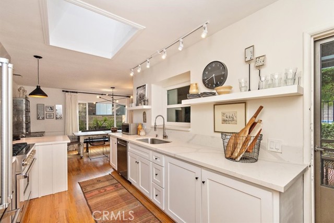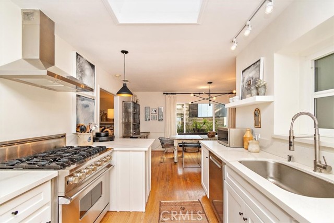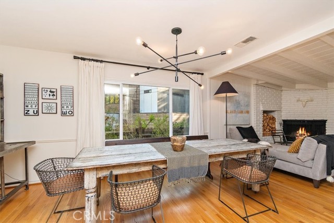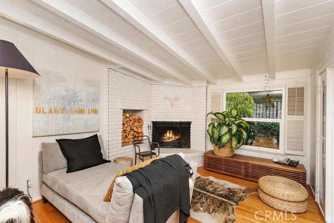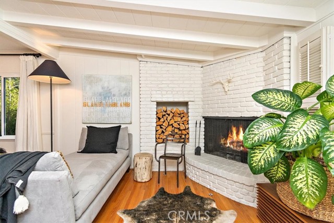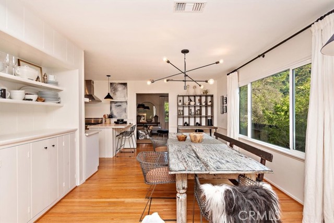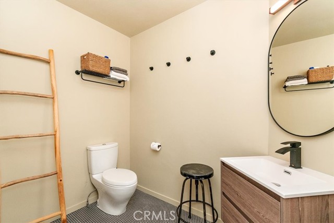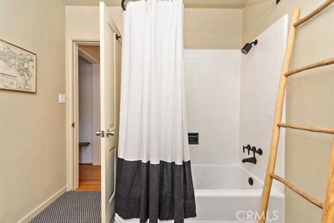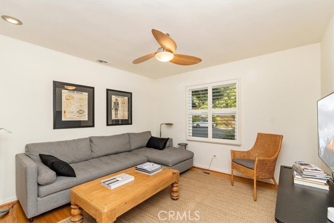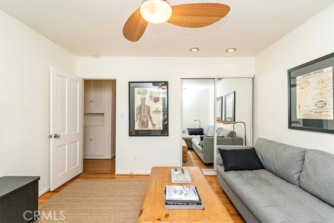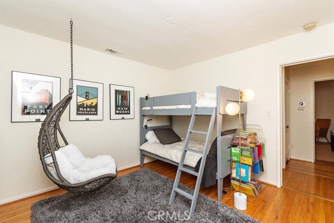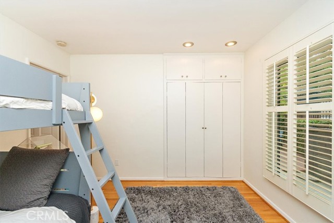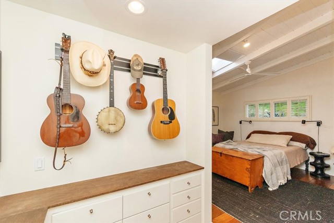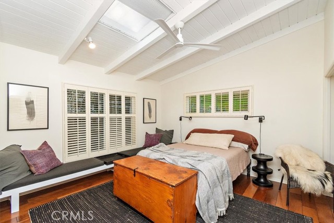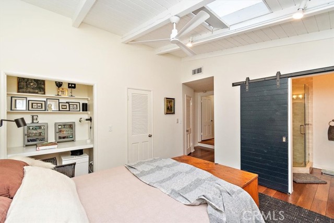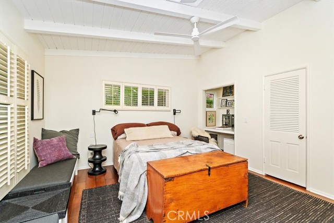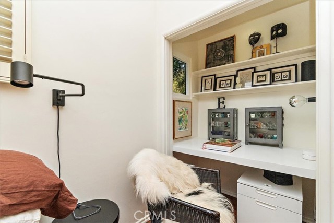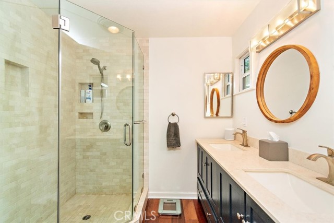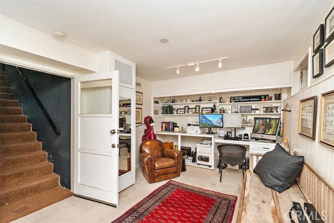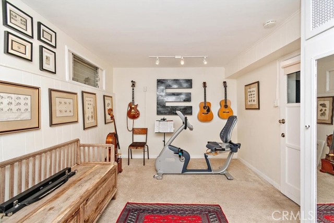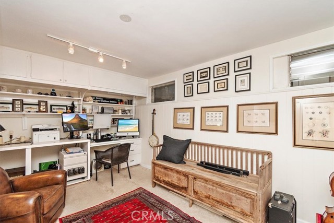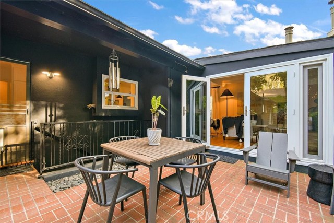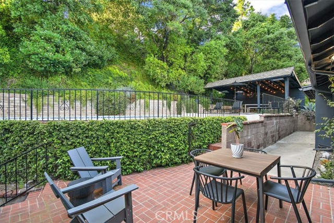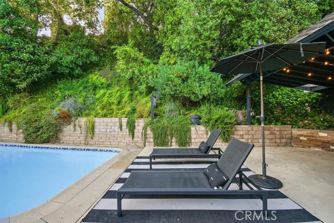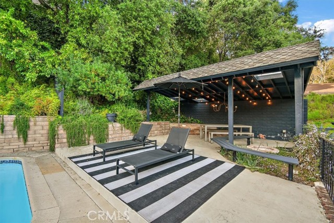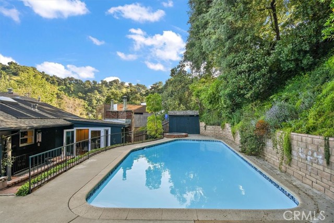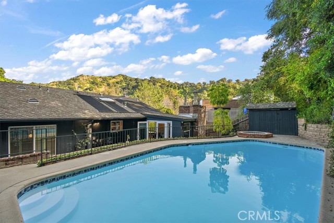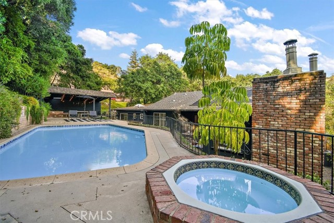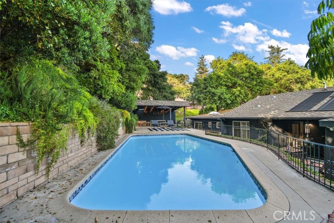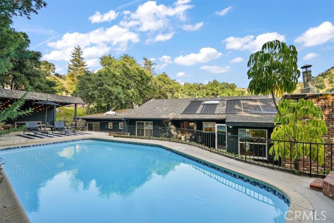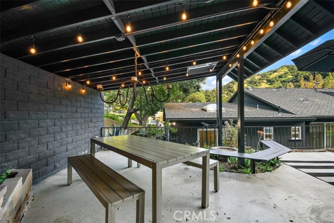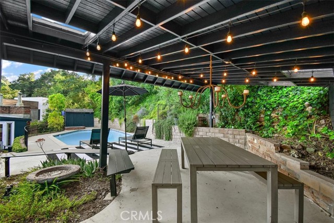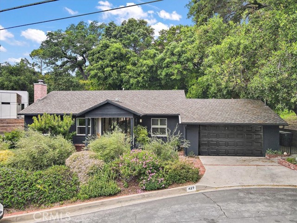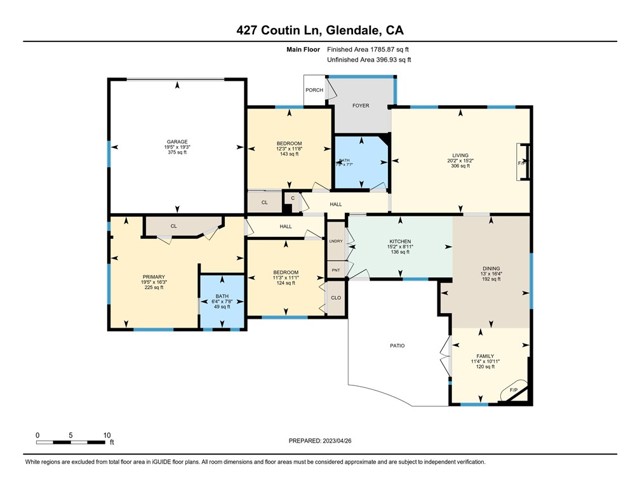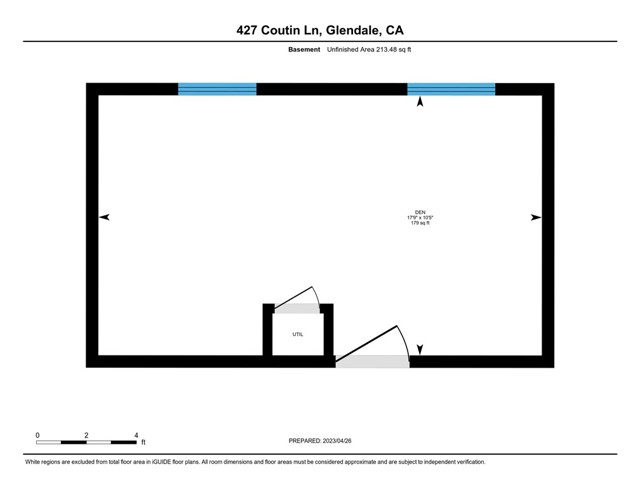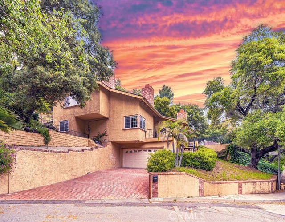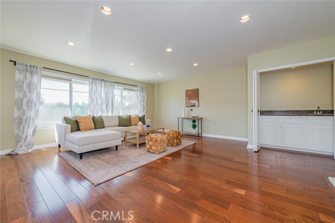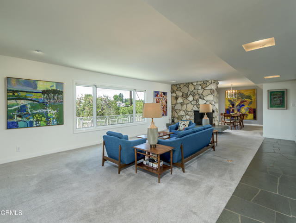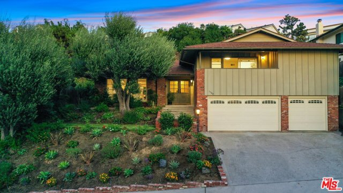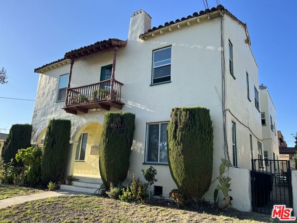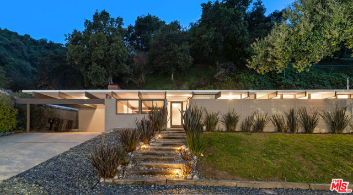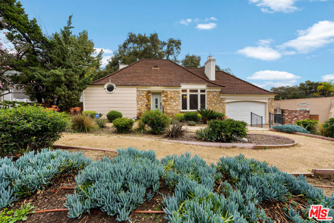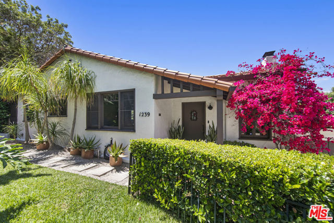427 Coutin Lane
Glendale, CA 91206
Sold
Welcome to your dream home in the sought-after Glenoaks Canyon area of Glendale, CA! This stunning Chic ranch-style home boasts 3 bedrooms and a bonus 4th room with an additional 213.5sf not included in the listed square footage, making it the perfect space for a growing family or for those who need a home office or guest room. You'll fall in love with the beautifully renovated kitchen and bathrooms, complete with stylish and modern finishes that are sure to impress. The Viking six-burner gas range is a chef's dream, perfect for cooking up a storm and entertaining guests. Step outside and enjoy your own private oasis, complete with a sparkling pool, hot tub, and poolside cabana, perfect for those hot California summers. With a solar heating system for the pool, you can enjoy year-round swimming in comfort and style. This home features skylights and French doors that bring in natural light, creating a warm and inviting atmosphere. And being near the Scholl Canyon Golf and Tennis Club, you'll have easy access to lovely golf and tennis facilities. Don't miss out on this incredible opportunity to own a beautifully designed and refreshed home in one of the most desirable neighborhoods in Glendale. Book a viewing today and experience the magic of Glenoaks Canyon living for yourself!
PROPERTY INFORMATION
| MLS # | SB23071382 | Lot Size | 8,683 Sq. Ft. |
| HOA Fees | $0/Monthly | Property Type | Single Family Residence |
| Price | $ 1,599,000
Price Per SqFt: $ 889 |
DOM | 759 Days |
| Address | 427 Coutin Lane | Type | Residential |
| City | Glendale | Sq.Ft. | 1,798 Sq. Ft. |
| Postal Code | 91206 | Garage | 2 |
| County | Los Angeles | Year Built | 1952 |
| Bed / Bath | 3 / 1 | Parking | 2 |
| Built In | 1952 | Status | Closed |
| Sold Date | 2023-05-19 |
INTERIOR FEATURES
| Has Laundry | Yes |
| Laundry Information | Dryer Included, In Closet, In Kitchen, Washer Included |
| Has Fireplace | Yes |
| Fireplace Information | Family Room, Living Room |
| Has Appliances | Yes |
| Kitchen Appliances | 6 Burner Stove, Dishwasher, Electric Water Heater, Gas Oven, Gas Range, Range Hood, Refrigerator, Vented Exhaust Fan, Water Line to Refrigerator |
| Kitchen Information | Kitchen Open to Family Room, Pots & Pan Drawers, Quartz Counters, Remodeled Kitchen |
| Kitchen Area | Breakfast Counter / Bar, Dining Room |
| Has Heating | Yes |
| Heating Information | Central, Fireplace(s) |
| Room Information | Basement, Entry, Family Room, Main Floor Master Bedroom, Master Suite |
| Has Cooling | Yes |
| Cooling Information | Central Air |
| Flooring Information | Wood |
| InteriorFeatures Information | Built-in Features, Ceiling Fan(s), Quartz Counters, Recessed Lighting, Track Lighting, Unfurnished |
| DoorFeatures | French Doors |
| EntryLocation | Street |
| Entry Level | 1 |
| Has Spa | Yes |
| SpaDescription | Private |
| Main Level Bedrooms | 3 |
| Main Level Bathrooms | 2 |
EXTERIOR FEATURES
| Has Pool | Yes |
| Pool | Private |
| Has Patio | Yes |
| Patio | Cabana |
| Has Fence | Yes |
| Fencing | Wood, Wrought Iron |
WALKSCORE
MAP
MORTGAGE CALCULATOR
- Principal & Interest:
- Property Tax: $1,706
- Home Insurance:$119
- HOA Fees:$0
- Mortgage Insurance:
PRICE HISTORY
| Date | Event | Price |
| 05/19/2023 | Sold | $1,850,000 |
| 04/28/2023 | Listed | $1,599,000 |

Topfind Realty
REALTOR®
(844)-333-8033
Questions? Contact today.
Interested in buying or selling a home similar to 427 Coutin Lane?
Glendale Similar Properties
Listing provided courtesy of Cynthia (Cindy) Hazard, 3 Leaf Realty Inc. Based on information from California Regional Multiple Listing Service, Inc. as of #Date#. This information is for your personal, non-commercial use and may not be used for any purpose other than to identify prospective properties you may be interested in purchasing. Display of MLS data is usually deemed reliable but is NOT guaranteed accurate by the MLS. Buyers are responsible for verifying the accuracy of all information and should investigate the data themselves or retain appropriate professionals. Information from sources other than the Listing Agent may have been included in the MLS data. Unless otherwise specified in writing, Broker/Agent has not and will not verify any information obtained from other sources. The Broker/Agent providing the information contained herein may or may not have been the Listing and/or Selling Agent.
