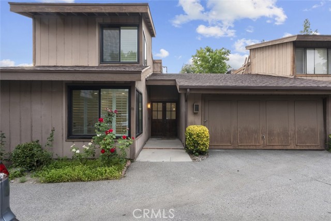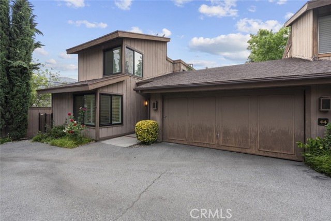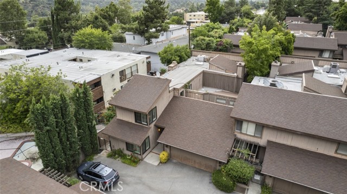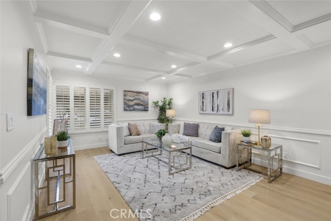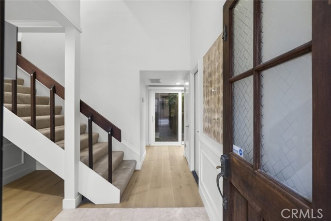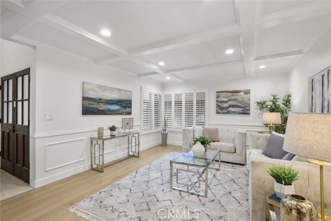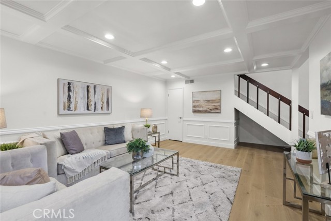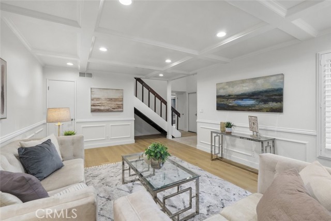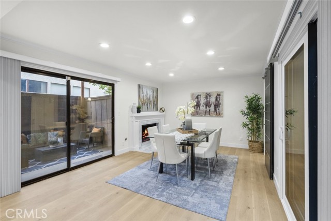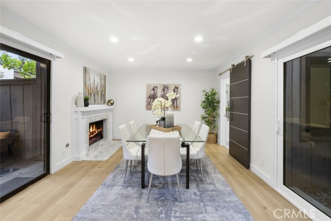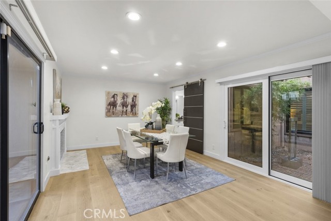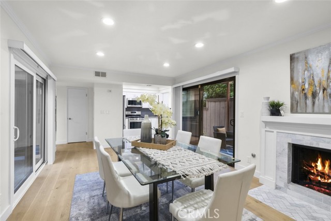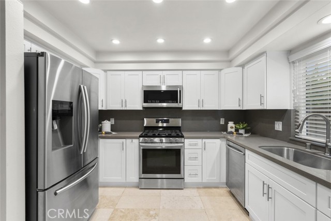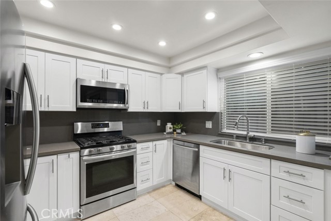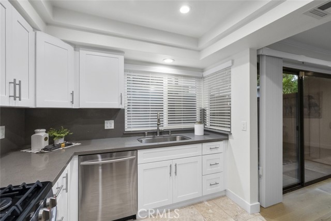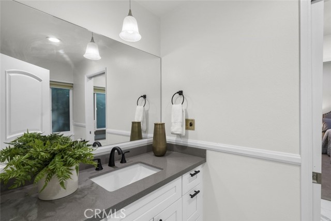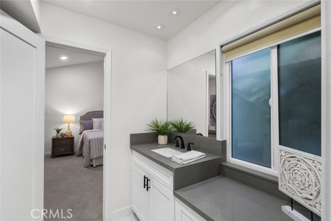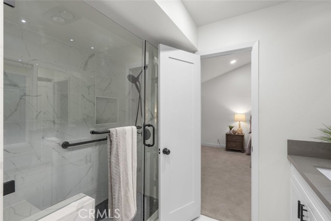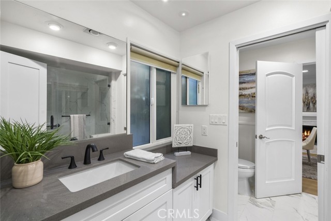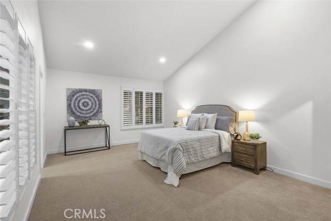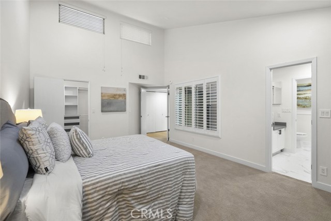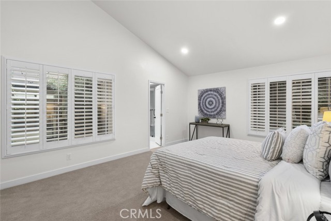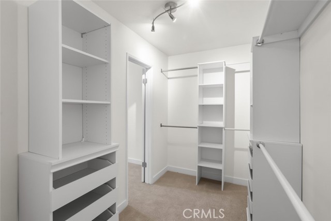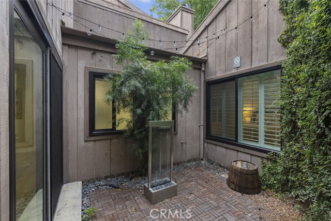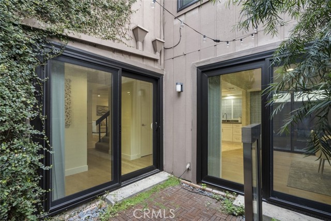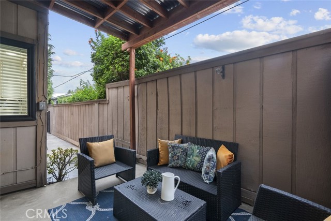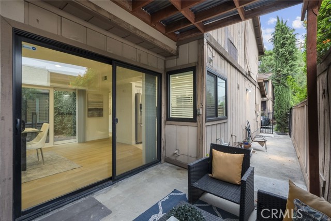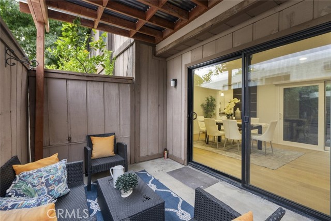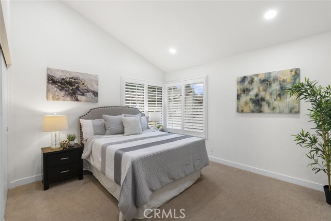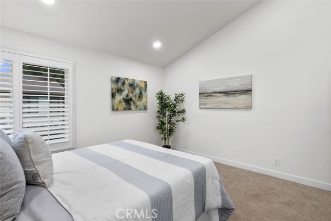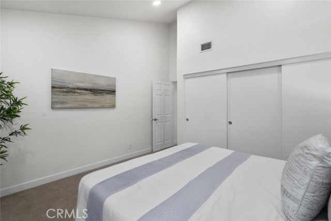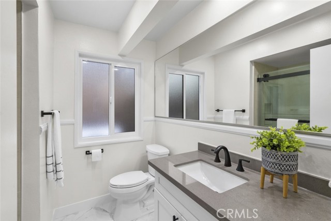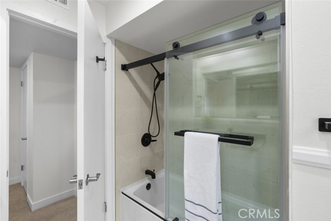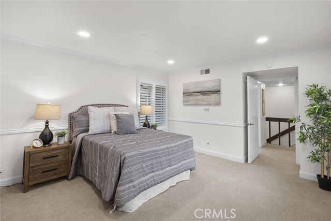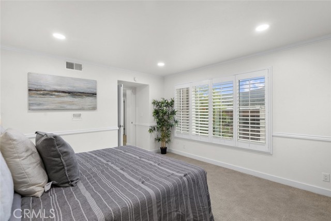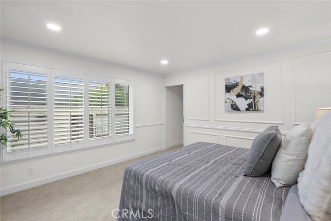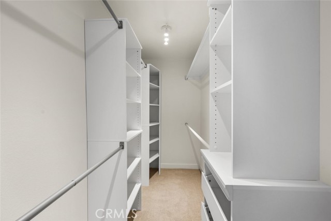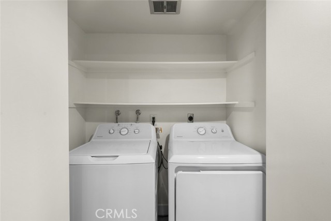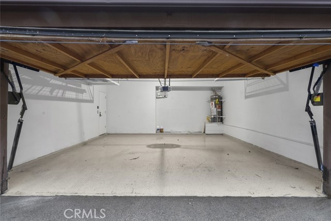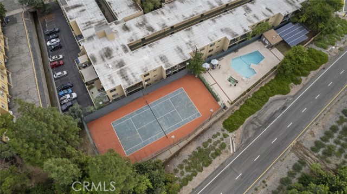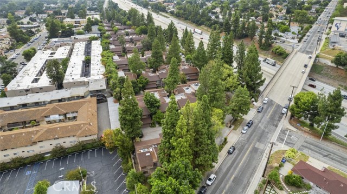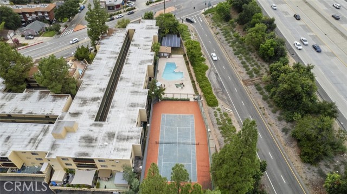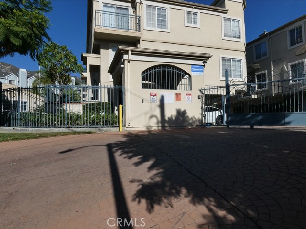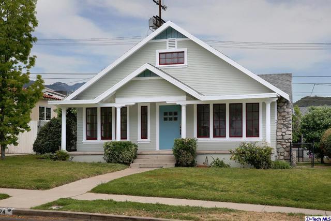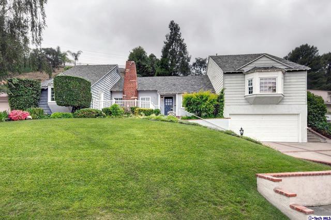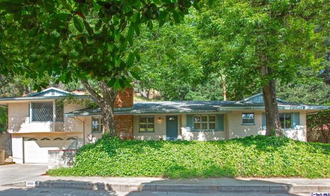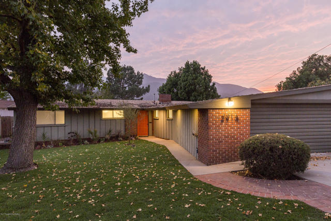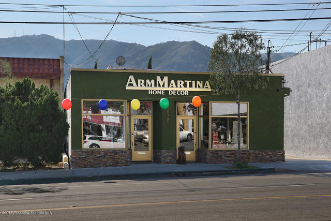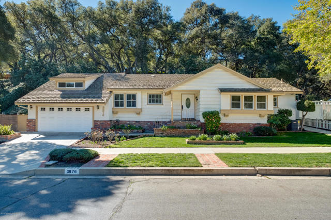44 Northwoods Lane
Glendale, CA 91214
Sold
Nestled in the highly sought-after La Crescenta neighborhood, you'll discover a newly remodeled enchanting two-story townhome boasting 3 bedrooms, 2 bathrooms, and a generous 1,856 square feet of living space. This exquisite townhome's interior is adorned with engineered hard wood flooring, recessed lighting, lofty ceilings, central AC and heating, abundant storage, and tasteful window shutters. Enjoy a formal living room that welcomes you, graced by a coffered ceiling, panel walls, and an abundance of natural light. The adjacent formal dining area is adorned with a fireplace and features a sliding door that leads to a private patio oasis. The kitchen is a culinary delight, equipped with stainless steel appliances, a tray ceiling, and fresh white cabinets accented by silver hardware. One of the standout features of this townhome is the enclosed covered patio, offering an ideal space for outdoor seating and leisure, perfect for relaxation or entertaining guests. Both bathrooms have been thoughtfully designed with modern fixtures, enhancing the overall elegance of the home. The bedrooms are inviting and spacious, featuring vaulted ceilings, plush carpeting, and ample closet space. The primary bedroom boasts a private en-suite bathroom and a substantial walk-in closet, providing a tranquil retreat. For added convenience, there's an in-unit laundry area, and the property includes a private 2-car garage with direct access. Community amenities are a true luxury, featuring a refreshing pool and spa, sports courts, and a tennis court. Located in the Blue Ribbon School district, with walking distance to Crescenta Valley High School, dining establishments, shopping centers, and easy access to the 210-Freeway. Don't miss your chance to call this charming La Crescenta townhome yours!
PROPERTY INFORMATION
| MLS # | GD23166802 | Lot Size | 184,595 Sq. Ft. |
| HOA Fees | $504/Monthly | Property Type | Townhouse |
| Price | $ 999,000
Price Per SqFt: $ 538 |
DOM | 627 Days |
| Address | 44 Northwoods Lane | Type | Residential |
| City | Glendale | Sq.Ft. | 1,856 Sq. Ft. |
| Postal Code | 91214 | Garage | 2 |
| County | Los Angeles | Year Built | 1979 |
| Bed / Bath | 3 / 2 | Parking | 2 |
| Built In | 1979 | Status | Closed |
| Sold Date | 2023-10-24 |
INTERIOR FEATURES
| Has Laundry | Yes |
| Laundry Information | Inside |
| Has Fireplace | Yes |
| Fireplace Information | Dining Room |
| Has Appliances | Yes |
| Kitchen Appliances | Dishwasher, Free-Standing Range, Gas Oven, Gas Range, Microwave |
| Kitchen Area | Area |
| Has Heating | Yes |
| Heating Information | Central |
| Room Information | Kitchen, Living Room, Primary Bathroom, Primary Bedroom, Walk-In Closet |
| Has Cooling | Yes |
| Cooling Information | Central Air |
| Flooring Information | Carpet, Wood |
| InteriorFeatures Information | Built-in Features, Coffered Ceiling(s), High Ceilings, Recessed Lighting, Storage, Tray Ceiling(s) |
| DoorFeatures | Sliding Doors |
| EntryLocation | Through building |
| Entry Level | 1 |
| Has Spa | Yes |
| SpaDescription | Association |
| WindowFeatures | Shutters |
| Bathroom Information | Shower, Shower in Tub |
| Main Level Bedrooms | 0 |
| Main Level Bathrooms | 1 |
EXTERIOR FEATURES
| Has Pool | No |
| Pool | Association |
| Has Patio | Yes |
| Patio | Covered, Patio |
WALKSCORE
MAP
MORTGAGE CALCULATOR
- Principal & Interest:
- Property Tax: $1,066
- Home Insurance:$119
- HOA Fees:$504
- Mortgage Insurance:
PRICE HISTORY
| Date | Event | Price |
| 10/24/2023 | Sold | $1,000,000 |
| 09/06/2023 | Sold | $999,000 |

Topfind Realty
REALTOR®
(844)-333-8033
Questions? Contact today.
Interested in buying or selling a home similar to 44 Northwoods Lane?
Listing provided courtesy of Marlin Dginguerian, JohnHart Real Estate. Based on information from California Regional Multiple Listing Service, Inc. as of #Date#. This information is for your personal, non-commercial use and may not be used for any purpose other than to identify prospective properties you may be interested in purchasing. Display of MLS data is usually deemed reliable but is NOT guaranteed accurate by the MLS. Buyers are responsible for verifying the accuracy of all information and should investigate the data themselves or retain appropriate professionals. Information from sources other than the Listing Agent may have been included in the MLS data. Unless otherwise specified in writing, Broker/Agent has not and will not verify any information obtained from other sources. The Broker/Agent providing the information contained herein may or may not have been the Listing and/or Selling Agent.
