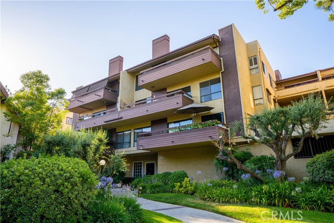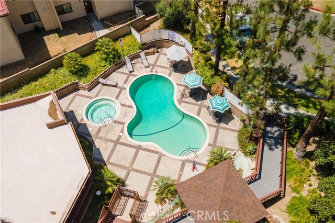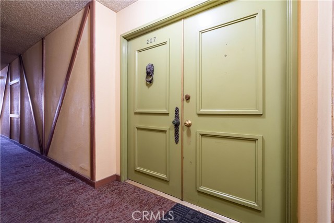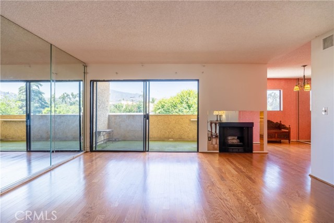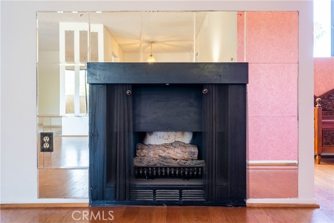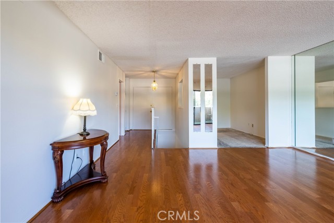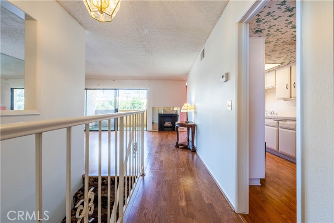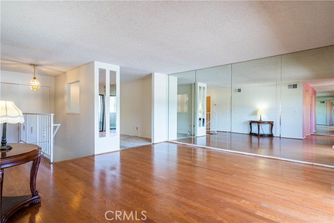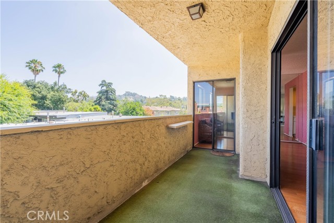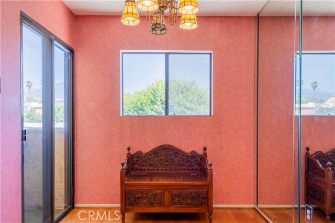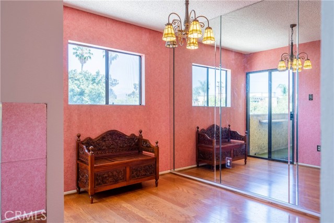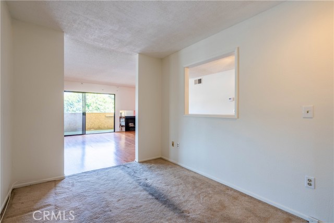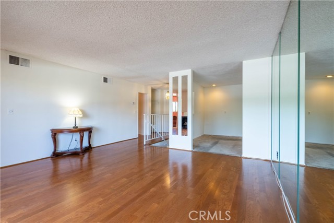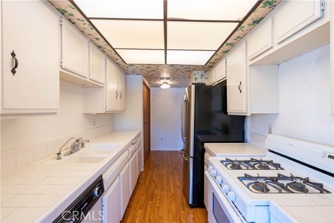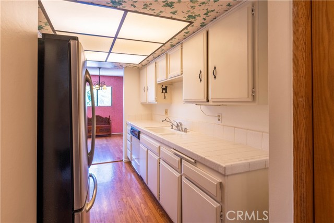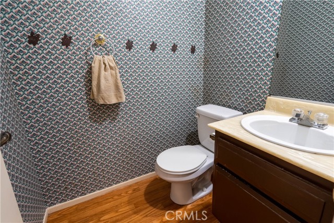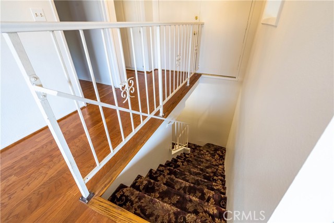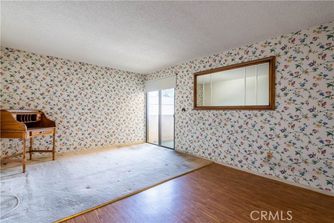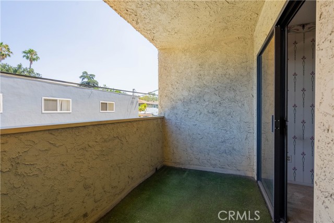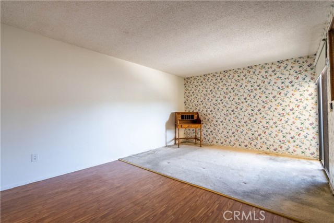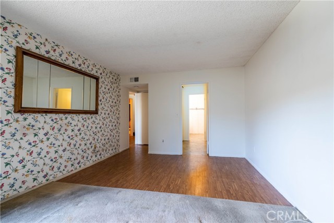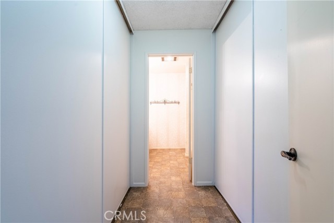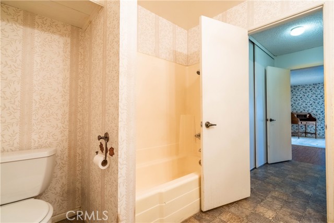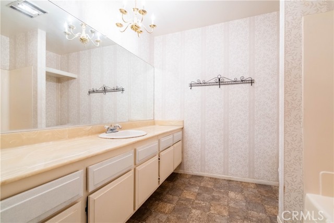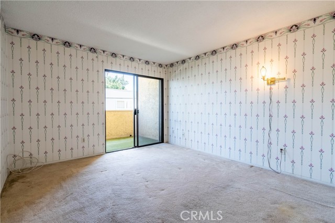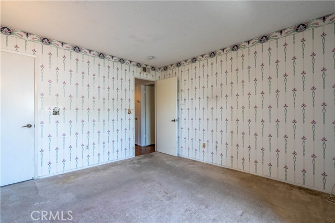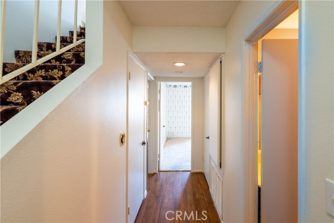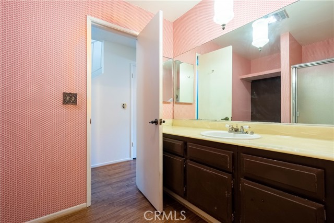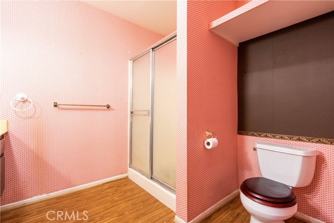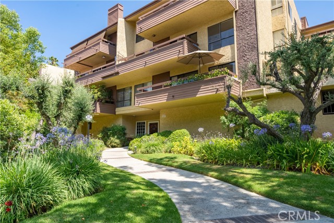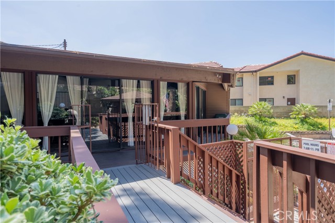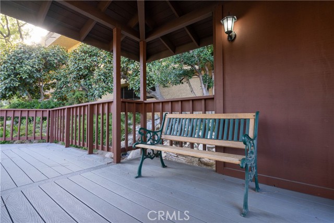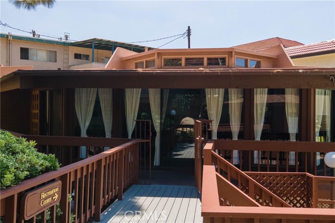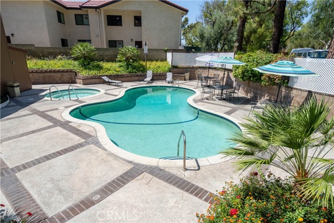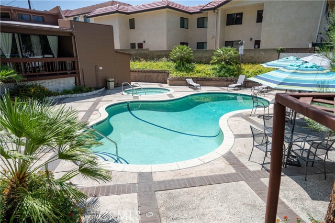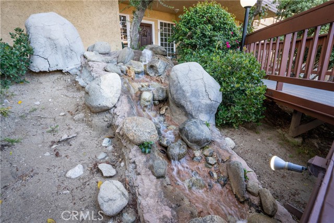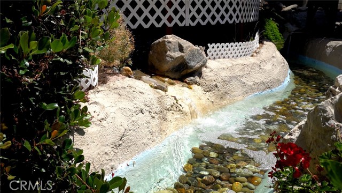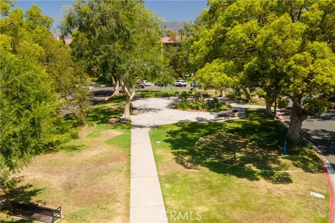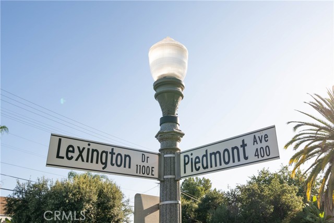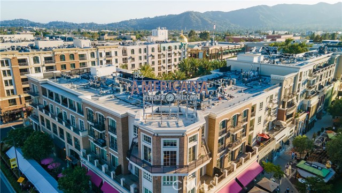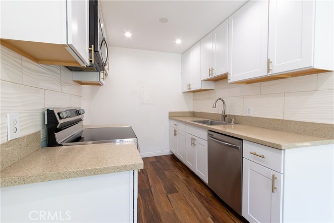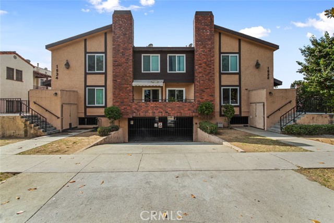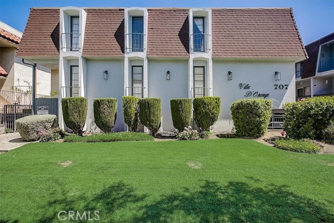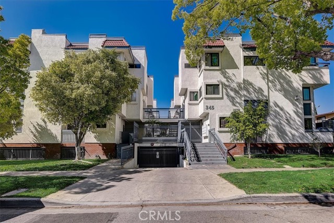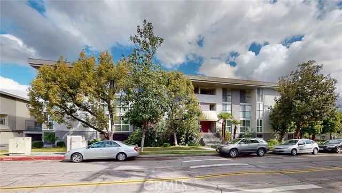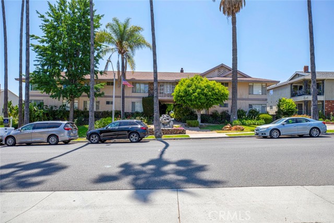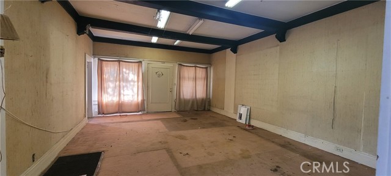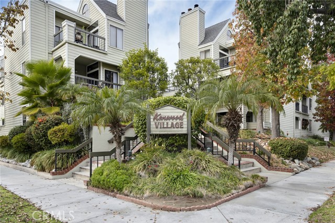444 Piedmont Avenue #207
Glendale, CA 91206
Sold
444 Piedmont Avenue #207
Glendale, CA 91206
Sold
Welcome to Piedmont Park Villas, the centerpiece of a serene cul-de-sac in the heart of Glendale. Highlights of this tranquil setting include direct access to Piedmont Mini Park, a charming wooden bridge with peaceful waterfalls leading to a sparkling pool/spa, and exclusive use of a multipurpose recreation room. The condo unit itself features a double-door entryway that opens up into a spacious living area with hardwood flooring and full-mirror wall ideal for entertaining, a roomy balcony with breathtaking views, a cozy kitchen with white cabinets and white tiled countertops, and a convenient half-bath. Downstairs you’ll find a large master bedroom with full bath and double extended closets, along with a generous second bedroom with walk-in closet. Both bedrooms offer direct access to a second balcony. An additional 3/4 bath and laundry closet are situated below the main level as well. Further amenities include a gas fireplace, new partial paint, and two side-by-side subterranean covered parking spaces. This ideal location is within walking distance, or a short drive, to shopping at The Americana at Brand, the Glendale Galleria, and the Glendale Fashion Center Shopping Mall, and supermarkets Whole Foods, Vons, Ralphs, and Trader Joe's. Plus, you’ll enjoy ready access to the 134/2 freeways, Adventist Hospital, and Glendale Community College. Indeed, there are countless benefits to making this very special unit your place to call home.
PROPERTY INFORMATION
| MLS # | GD22145840 | Lot Size | 87,425 Sq. Ft. |
| HOA Fees | $378/Monthly | Property Type | Condominium |
| Price | $ 650,000
Price Per SqFt: $ 489 |
DOM | 1154 Days |
| Address | 444 Piedmont Avenue #207 | Type | Residential |
| City | Glendale | Sq.Ft. | 1,330 Sq. Ft. |
| Postal Code | 91206 | Garage | 2 |
| County | Los Angeles | Year Built | 1975 |
| Bed / Bath | 2 / 1.5 | Parking | 2 |
| Built In | 1975 | Status | Closed |
| Sold Date | 2022-08-25 |
INTERIOR FEATURES
| Has Laundry | Yes |
| Laundry Information | Dryer Included, In Closet, Washer Included |
| Has Fireplace | Yes |
| Fireplace Information | Living Room, Gas |
| Has Appliances | Yes |
| Kitchen Appliances | Dishwasher, Free-Standing Range, Refrigerator |
| Kitchen Information | Tile Counters |
| Has Heating | Yes |
| Heating Information | Central |
| Room Information | All Bedrooms Down, Kitchen, Living Room, Walk-In Closet |
| Has Cooling | Yes |
| Cooling Information | Central Air |
| Flooring Information | Carpet, Laminate, Wood |
| InteriorFeatures Information | Balcony |
| DoorFeatures | Double Door Entry |
| EntryLocation | Living room/Kitchen/Half Bath |
| Entry Level | 2 |
| Has Spa | Yes |
| SpaDescription | Association, Community |
| SecuritySafety | Carbon Monoxide Detector(s), Smoke Detector(s) |
| Bathroom Information | Bathtub, Shower |
| Main Level Bedrooms | 0 |
| Main Level Bathrooms | 1 |
EXTERIOR FEATURES
| Has Pool | No |
| Pool | Association, Community, Fenced |
WALKSCORE
MAP
MORTGAGE CALCULATOR
- Principal & Interest:
- Property Tax: $693
- Home Insurance:$119
- HOA Fees:$378
- Mortgage Insurance:
PRICE HISTORY
| Date | Event | Price |
| 08/25/2022 | Sold | $650,000 |
| 07/13/2022 | Price Change | $650,000 (-7.14%) |
| 07/07/2022 | Listed | $700,000 |

Topfind Realty
REALTOR®
(844)-333-8033
Questions? Contact today.
Interested in buying or selling a home similar to 444 Piedmont Avenue #207?
Glendale Similar Properties
Listing provided courtesy of Talin Mardirosians, Keller Williams R. E. Services. Based on information from California Regional Multiple Listing Service, Inc. as of #Date#. This information is for your personal, non-commercial use and may not be used for any purpose other than to identify prospective properties you may be interested in purchasing. Display of MLS data is usually deemed reliable but is NOT guaranteed accurate by the MLS. Buyers are responsible for verifying the accuracy of all information and should investigate the data themselves or retain appropriate professionals. Information from sources other than the Listing Agent may have been included in the MLS data. Unless otherwise specified in writing, Broker/Agent has not and will not verify any information obtained from other sources. The Broker/Agent providing the information contained herein may or may not have been the Listing and/or Selling Agent.
