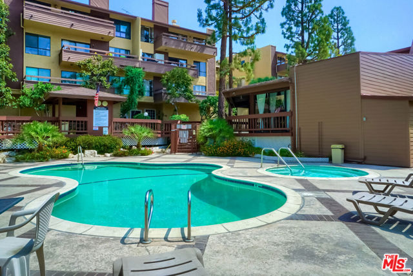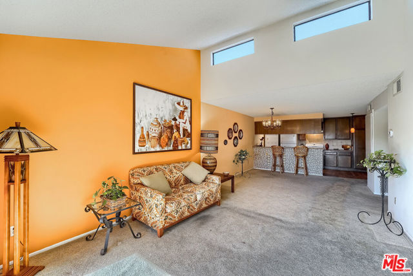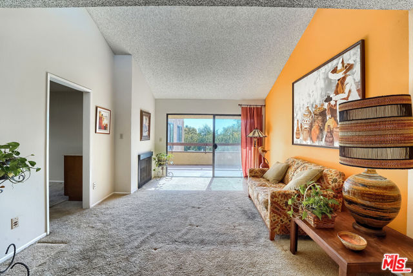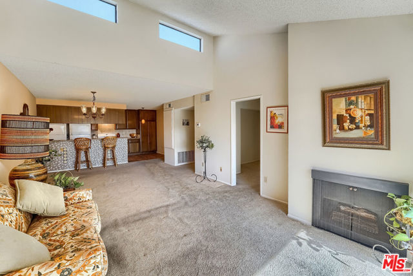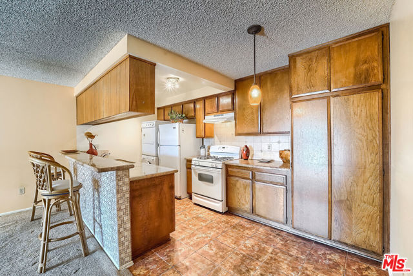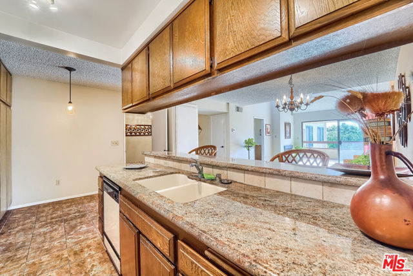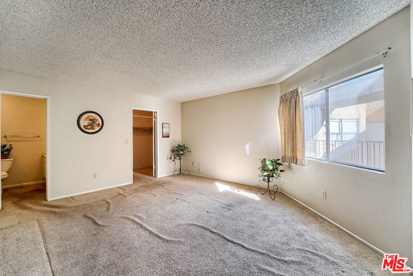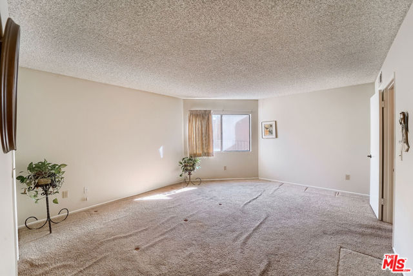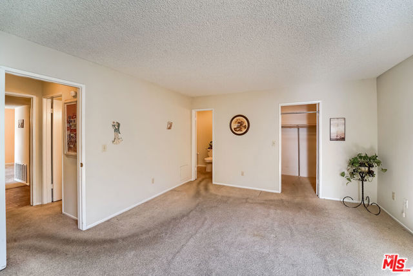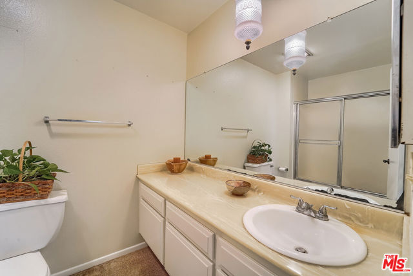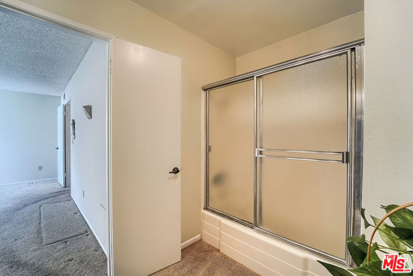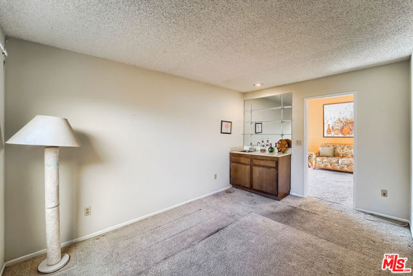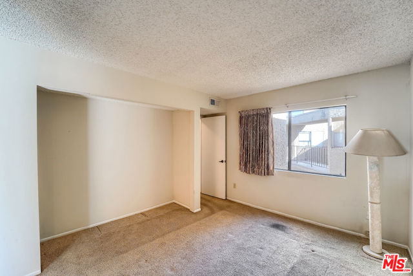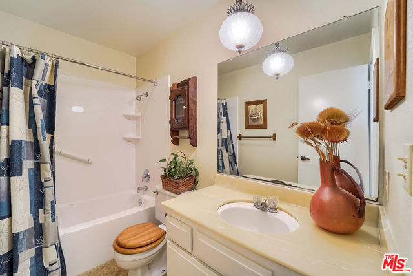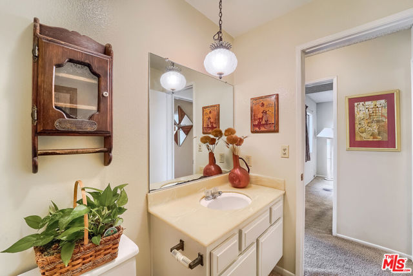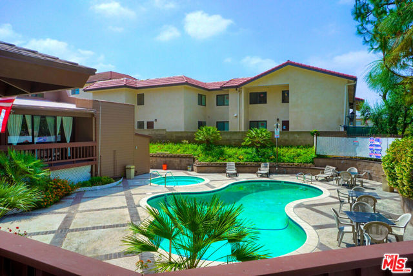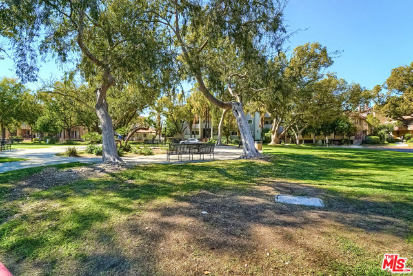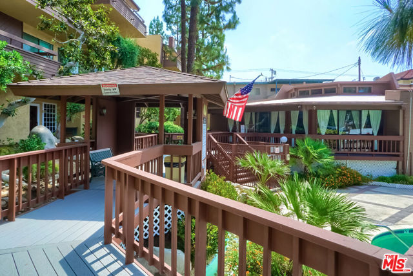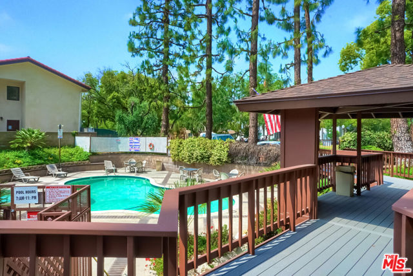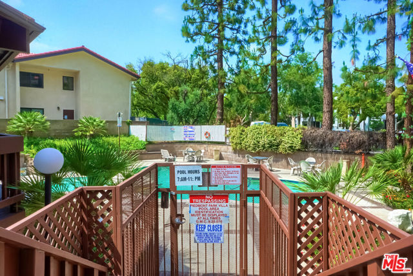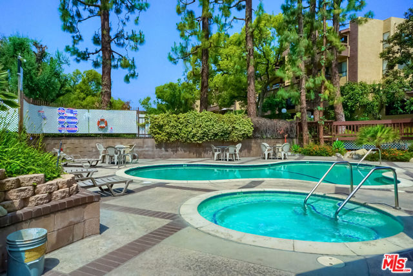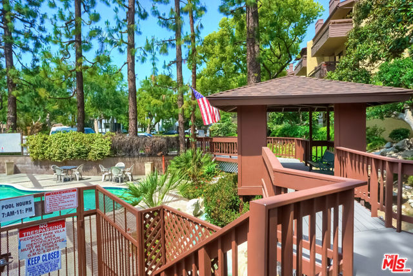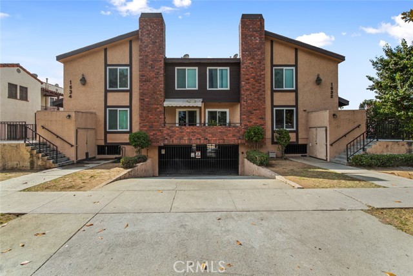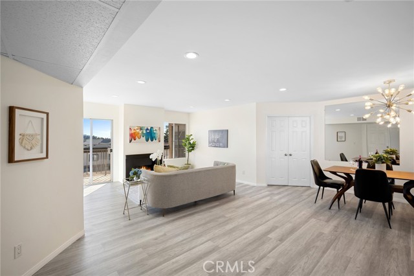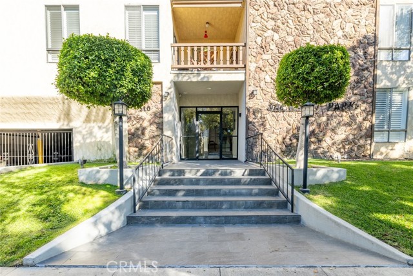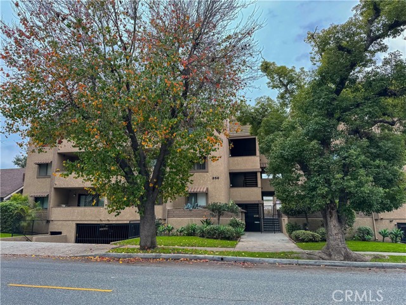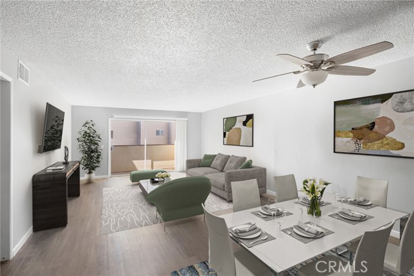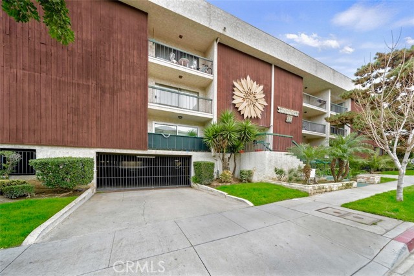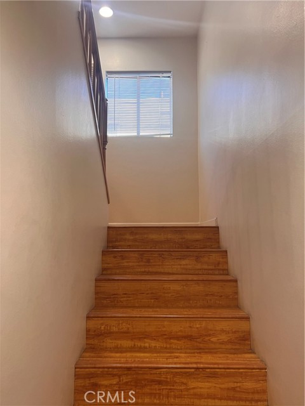444 Piedmont Avenue #320
Glendale, CA 91206
Sold
444 Piedmont Avenue #320
Glendale, CA 91206
Sold
A special opportunity to own a coveted top floor, front facing unit with a open floor plan and views! Original owner. It is time for a new owner to make this their home. Rare to be able to pick the finishes, fixtures, flooring, and materials you like not someone else's style, and also build equity. Vaulted ceiling in the living room, large slider, and natural light. Views of trees, and the Piedmont grassy common. This quiet, private, top floor unit has 2-beds, 2-baths and 1,141sq. ft.* of prime living space. The primary bedroom has a walk-in closet and private full bath. The guest bedroom has been used as a den and has an original functioning wet bar. The full guest bath is centrally located. There is a stackable W&D in the open kitchen. A convenient trash shoot in the hallway, 2-side-by-side reserved parking spots in the gated garage. The beautiful grounds have a community pool, spa, function hall and picnic area. There is easy access from the garage to the elevator(s) or stairs. Located in the Citrus Grove neighborhood of Glendale and close to Whole Foods, The Americana at Brand, shopping, cafes, Glendale High, the 134 & 2 Freeways. *Buyers and their brokers advised to verify all information including but not limited to use, permits, condition, zoning, schools, public records, and MLS information. Information provided reliable but not guaranteed. ENTRANCE LOCATION - When facing the complex, the Entrance is on the RIGHT. Walk past the enticing pool to the front entrance. A great opportunity to make this your home and build equity. What are you waiting for?
PROPERTY INFORMATION
| MLS # | 22218959 | Lot Size | 87,426 Sq. Ft. |
| HOA Fees | $378/Monthly | Property Type | Condominium |
| Price | $ 599,000
Price Per SqFt: $ 525 |
DOM | 918 Days |
| Address | 444 Piedmont Avenue #320 | Type | Residential |
| City | Glendale | Sq.Ft. | 1,141 Sq. Ft. |
| Postal Code | 91206 | Garage | 2 |
| County | Los Angeles | Year Built | 1975 |
| Bed / Bath | 2 / 2 | Parking | 2 |
| Built In | 1975 | Status | Closed |
| Sold Date | 2022-12-29 |
INTERIOR FEATURES
| Has Laundry | Yes |
| Laundry Information | Washer Included, Dryer Included, In Kitchen |
| Has Fireplace | Yes |
| Fireplace Information | Living Room, Gas |
| Has Appliances | Yes |
| Kitchen Appliances | Dishwasher, Refrigerator |
| Kitchen Area | Breakfast Counter / Bar, Dining Room |
| Has Heating | Yes |
| Heating Information | Central |
| Room Information | Living Room, Primary Bathroom |
| Has Cooling | Yes |
| Cooling Information | Central Air |
| Entry Level | 3 |
| Has Spa | Yes |
| SpaDescription | Association |
| SecuritySafety | Automatic Gate, Carbon Monoxide Detector(s), Card/Code Access, Fire and Smoke Detection System, Gated Community, Smoke Detector(s) |
EXTERIOR FEATURES
| Has Pool | No |
| Pool | Association |
WALKSCORE
MAP
MORTGAGE CALCULATOR
- Principal & Interest:
- Property Tax: $639
- Home Insurance:$119
- HOA Fees:$378
- Mortgage Insurance:
PRICE HISTORY
| Date | Event | Price |
| 12/13/2022 | Pending | $599,000 |
| 11/18/2022 | Listed | $599,000 |

Topfind Realty
REALTOR®
(844)-333-8033
Questions? Contact today.
Interested in buying or selling a home similar to 444 Piedmont Avenue #320?
Glendale Similar Properties
Listing provided courtesy of Colin Hoffmeister, eXp Realty of California Inc. Based on information from California Regional Multiple Listing Service, Inc. as of #Date#. This information is for your personal, non-commercial use and may not be used for any purpose other than to identify prospective properties you may be interested in purchasing. Display of MLS data is usually deemed reliable but is NOT guaranteed accurate by the MLS. Buyers are responsible for verifying the accuracy of all information and should investigate the data themselves or retain appropriate professionals. Information from sources other than the Listing Agent may have been included in the MLS data. Unless otherwise specified in writing, Broker/Agent has not and will not verify any information obtained from other sources. The Broker/Agent providing the information contained herein may or may not have been the Listing and/or Selling Agent.
