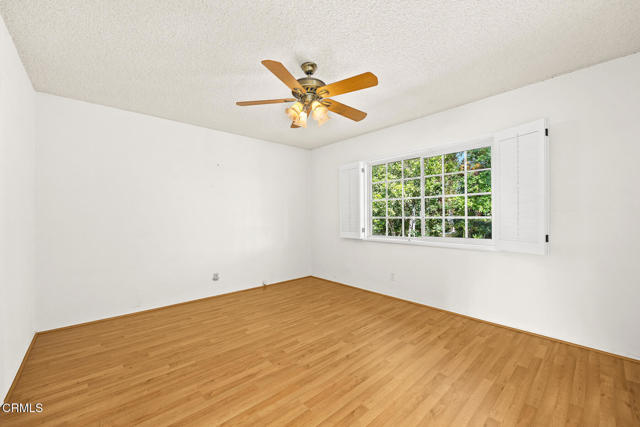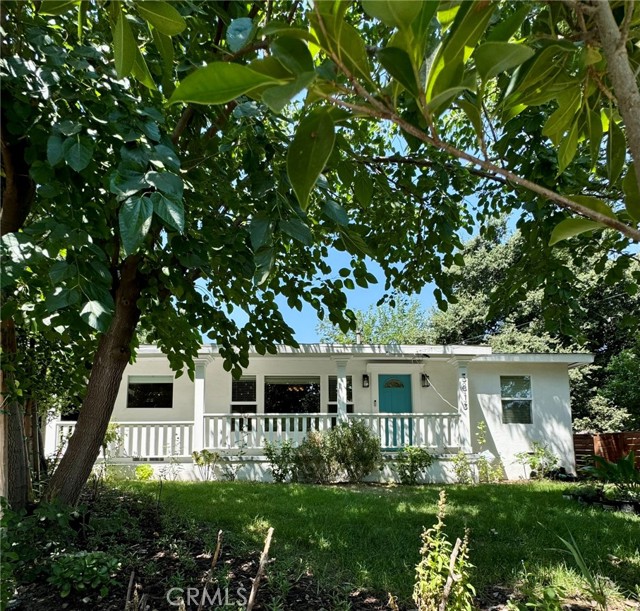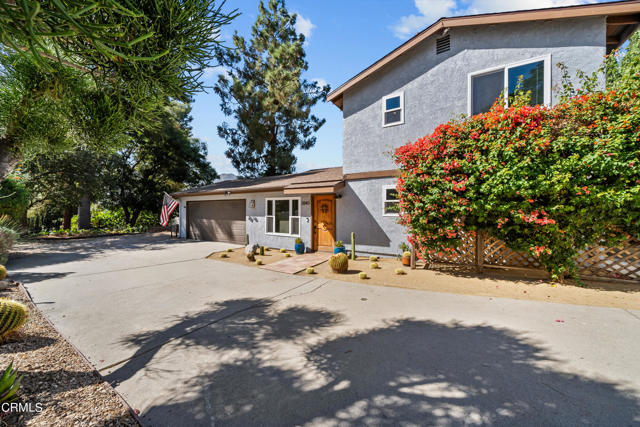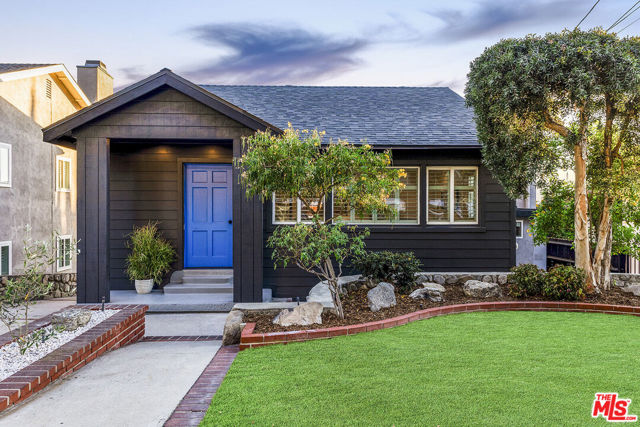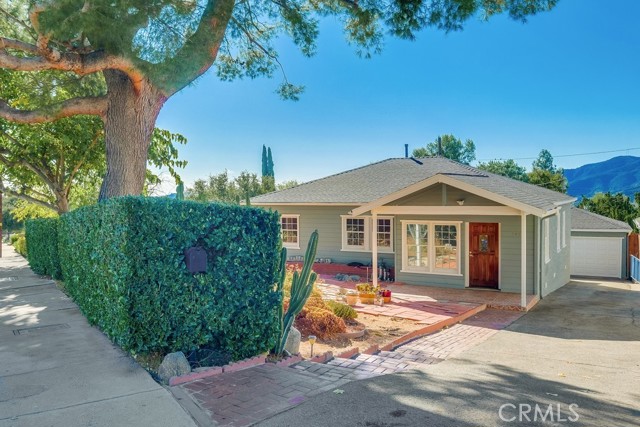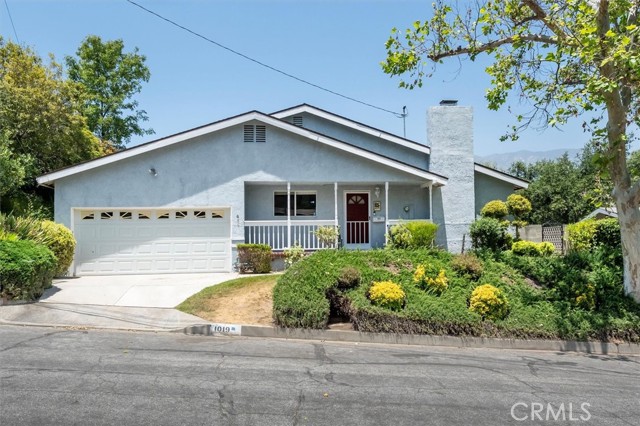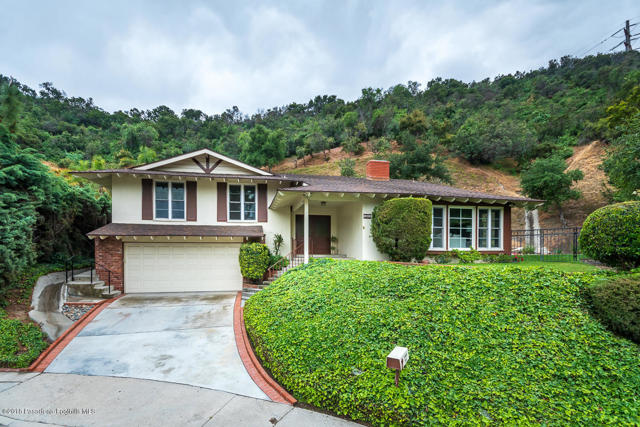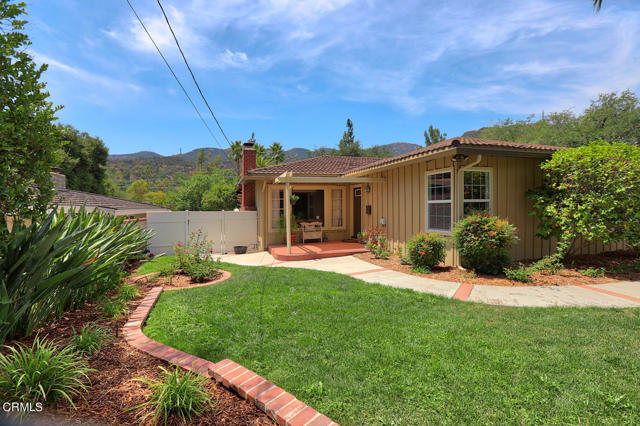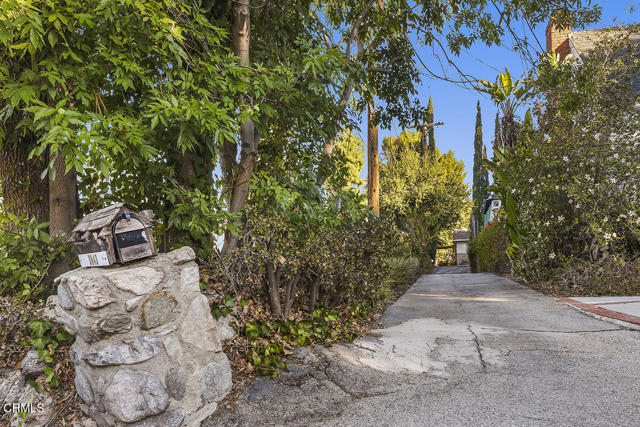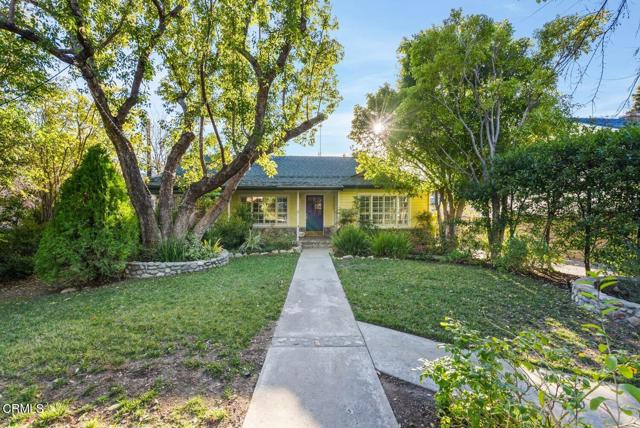4824 Frederick Avenue
Glendale, CA 91214
Discover the captivating charm of 4824 Frederick Avenue, a beautifully designed single-story home. This residence perfectly balances timeless charm with modern comfort. Upon entry, the main living quarters unfold to your right, featuring three bedrooms and two bathrooms. The primary en-suite offers a tranquil view of the private backyard, creating a lush escape ideal for relaxation. To the left of the entryway lies the remodeled kitchen, a chef's delight with a refrigerator, modern appliances, and seamless cabinetry that flows into the welcoming dining area. Bathed in natural light, the kitchen and dining spaces showcase picturesque views of the neighborhood and nearby La Tuna Canyon Park. At the heart of the home, the open great room brings together the kitchen, dining area, family room with a cozy fireplace, and living room. Step out to the expansive covered patio to experience true indoor-outdoor living, perfect for entertaining or simply unwinding. The backyard is a true sanctuary, adorned with fruit trees, mature greenery, and serene fountains that evoke a secret garden ambiance. A raised wooden deck invites you to take in breathtaking mountain views--a perfect spot for gatherings, al fresco dining, or quiet reflection. Experience the harmonious blend of tradition and modern conveniences in this inviting residence, ready to welcome you home.
PROPERTY INFORMATION
| MLS # | P1-19783 | Lot Size | 8,428 Sq. Ft. |
| HOA Fees | $0/Monthly | Property Type | Single Family Residence |
| Price | $ 1,290,000
Price Per SqFt: $ 867 |
DOM | 208 Days |
| Address | 4824 Frederick Avenue | Type | Residential |
| City | Glendale | Sq.Ft. | 1,488 Sq. Ft. |
| Postal Code | 91214 | Garage | 2 |
| County | Los Angeles | Year Built | 1959 |
| Bed / Bath | 3 / 1 | Parking | 2 |
| Built In | 1959 | Status | Active |
INTERIOR FEATURES
| Has Laundry | Yes |
| Laundry Information | Dryer Included, Washer Included, Inside, In Garage |
| Has Fireplace | Yes |
| Fireplace Information | Living Room |
| Has Appliances | Yes |
| Kitchen Appliances | Dishwasher, Refrigerator, Gas Cooktop, Free-Standing Range |
| Kitchen Information | Remodeled Kitchen |
| Has Heating | Yes |
| Room Information | Bonus Room, Primary Suite, Primary Bedroom, Main Floor Bedroom, Living Room, Kitchen, Family Room, Entry |
| Has Cooling | Yes |
| InteriorFeatures Information | Ceiling Fan(s) |
| EntryLocation | Front Ground |
| Has Spa | No |
| SpaDescription | None |
| Bathroom Information | Bathtub, Shower in Tub, Walk-in shower, Exhaust fan(s) |
| Main Level Bedrooms | 4 |
| Main Level Bathrooms | 3 |
EXTERIOR FEATURES
| Has Pool | No |
| Pool | None |
| Has Patio | Yes |
| Patio | Covered, Enclosed, Deck |
| Has Fence | Yes |
| Has Sprinklers | Yes |
WALKSCORE
MAP
MORTGAGE CALCULATOR
- Principal & Interest:
- Property Tax: $1,376
- Home Insurance:$119
- HOA Fees:$0
- Mortgage Insurance:
PRICE HISTORY
| Date | Event | Price |
| 11/04/2024 | Active | $1,290,000 |

Topfind Realty
REALTOR®
(844)-333-8033
Questions? Contact today.
Use a Topfind agent and receive a cash rebate of up to $12,900
Glendale Similar Properties
Listing provided courtesy of Helen Whang, Keller Williams Real Estate Services. Based on information from California Regional Multiple Listing Service, Inc. as of #Date#. This information is for your personal, non-commercial use and may not be used for any purpose other than to identify prospective properties you may be interested in purchasing. Display of MLS data is usually deemed reliable but is NOT guaranteed accurate by the MLS. Buyers are responsible for verifying the accuracy of all information and should investigate the data themselves or retain appropriate professionals. Information from sources other than the Listing Agent may have been included in the MLS data. Unless otherwise specified in writing, Broker/Agent has not and will not verify any information obtained from other sources. The Broker/Agent providing the information contained herein may or may not have been the Listing and/or Selling Agent.













