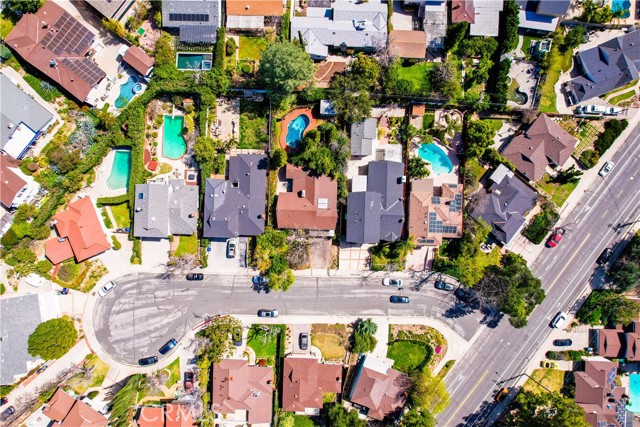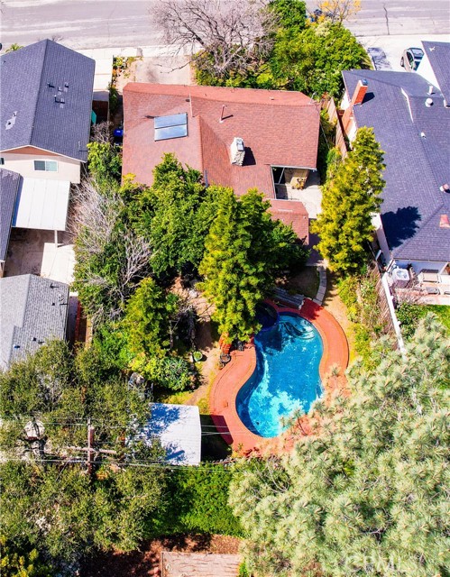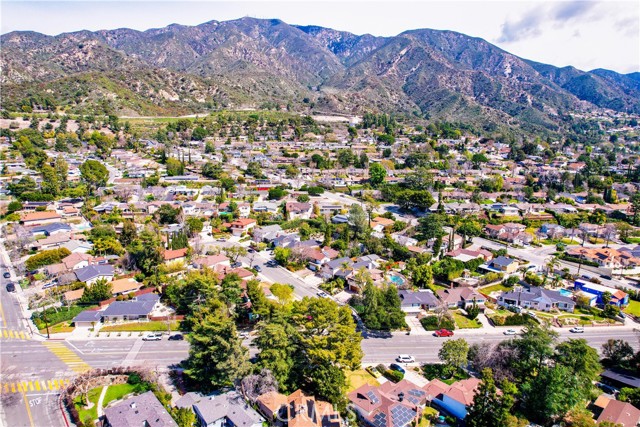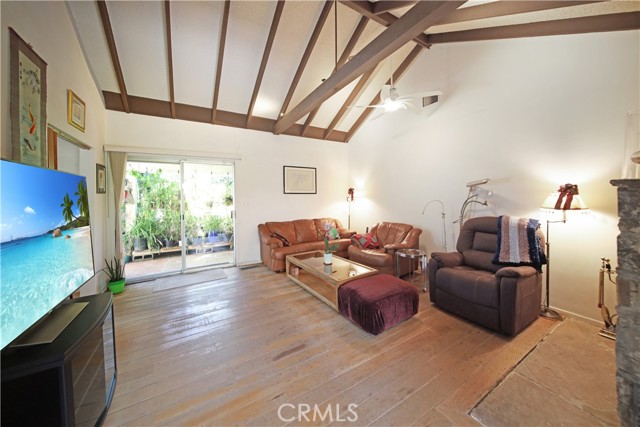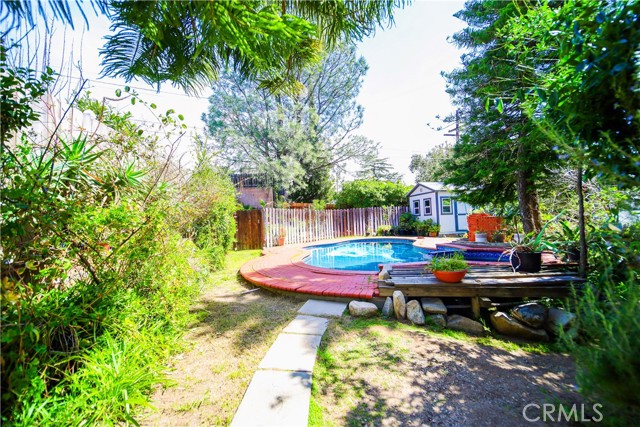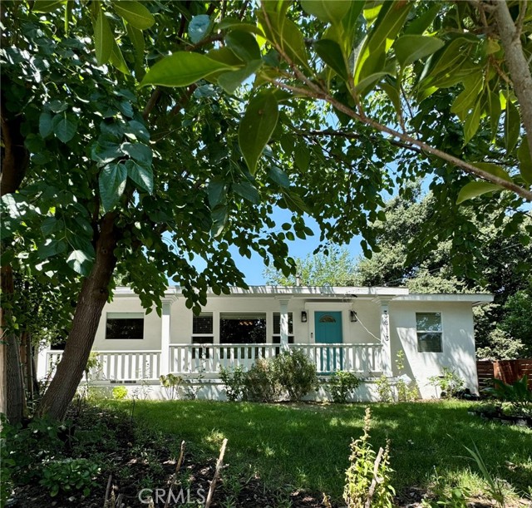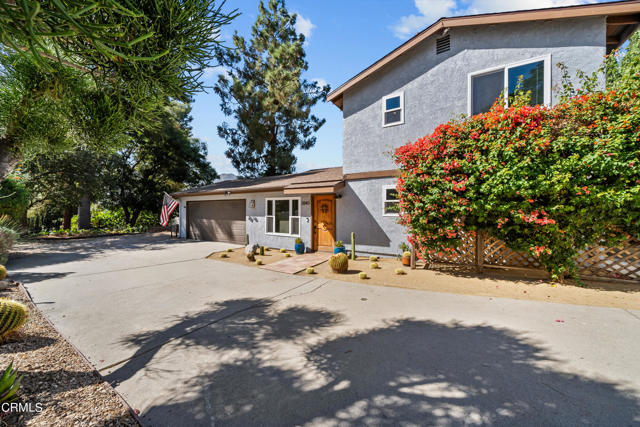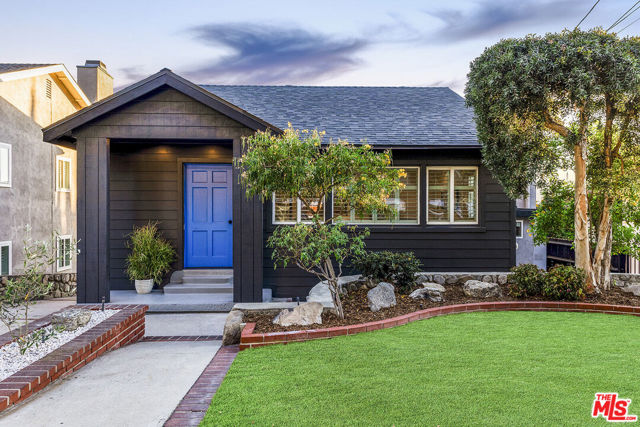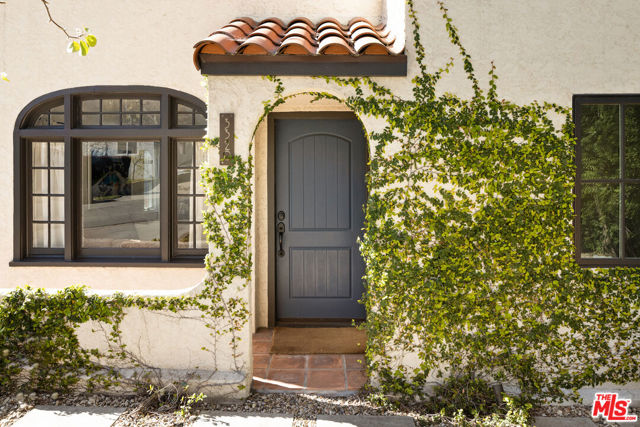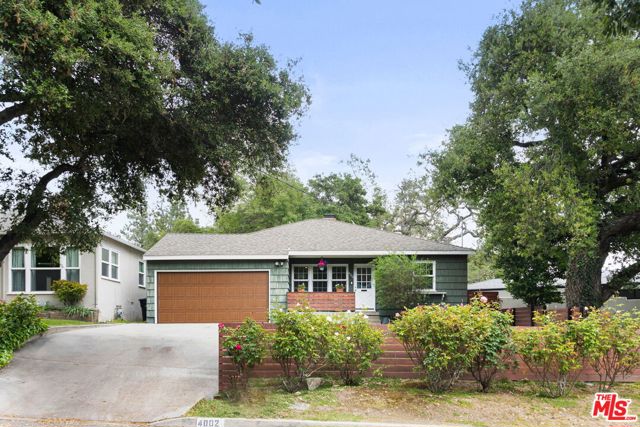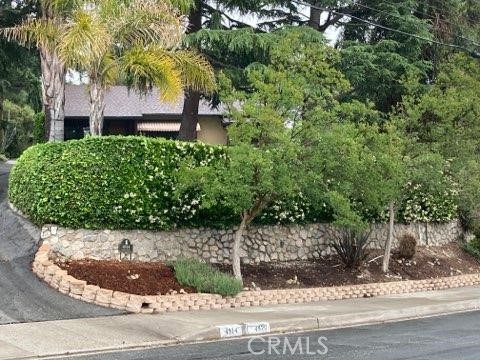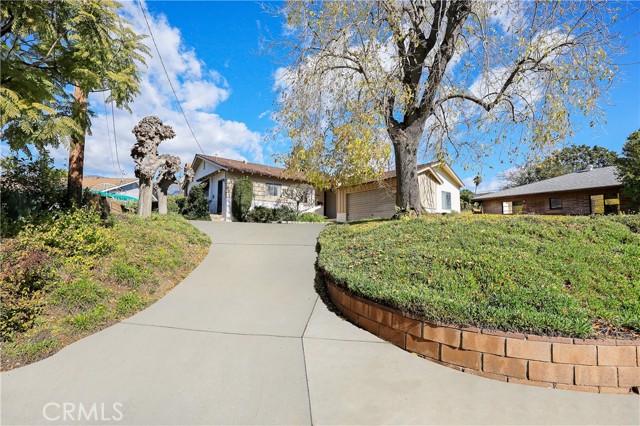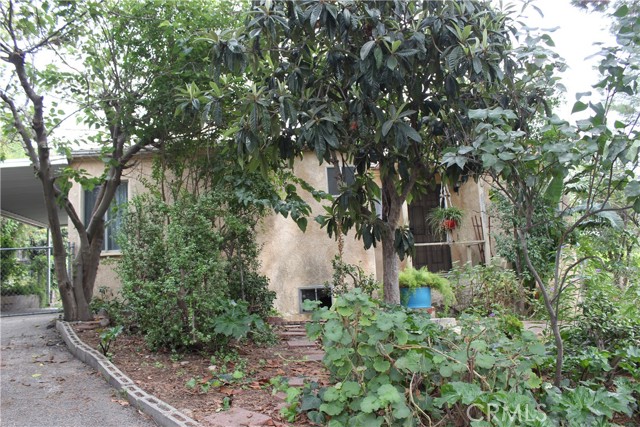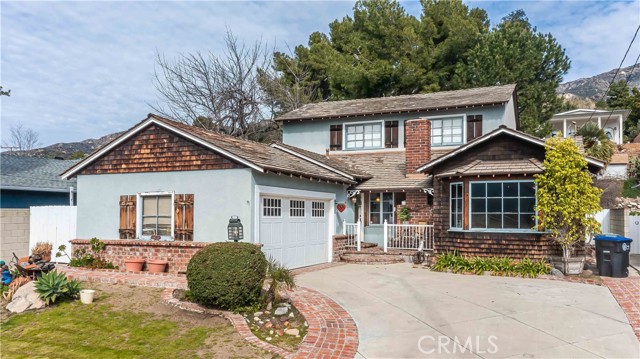4912 Trend Terrace
Glendale, CA 91214
Sold
Location, Location, Location! Charming Mid Century home located in desirable La Crescenta neighborhood with award-winning Schools. Sits high above Foothill on a large lot in a cul-de-sac and is surrounded by the majestic Mountains, and offers a large backyard with mature trees, lush plants, pool & spa. This home offers endless possibilities and is loaded with potential, but it is in need of TLC. It is perfect for your tasteful updates and personal touches. Property is first time for sale in 35 years! Features include a beautiful living room with high beamed ceiling, impressive fireplace and a /library that can be used as an office and leads to a large patio which is perfect for entertaining. The spacious dining room/den opens to a second patio and is ideal for outdoor dining. The hallway takes you to primary bedroom with a walk-in closet and a large second closet. The full bathroom has a bathtub, separate stall shower with vintage tiles. The second bedroom has a closet but is used as an office. The third bedroom and bathroom is located on the backside of the house and could be a separate in-law suite. Other features include central air & forced heat, mostly copper pipes (except for second bath), 200 amp electric panel. New water heater, newer windows in kitchen, bath and primary bedroom, some newer fences, storage room/workshop in the backyard and basement storage. The opportunity knocks once! This rare and unique property is ready to be called home for any family who cares about the location, schools and potential!
PROPERTY INFORMATION
| MLS # | GD24055477 | Lot Size | 8,744 Sq. Ft. |
| HOA Fees | $0/Monthly | Property Type | Single Family Residence |
| Price | $ 1,199,000
Price Per SqFt: $ 669 |
DOM | 431 Days |
| Address | 4912 Trend Terrace | Type | Residential |
| City | Glendale | Sq.Ft. | 1,791 Sq. Ft. |
| Postal Code | 91214 | Garage | 2 |
| County | Los Angeles | Year Built | 1946 |
| Bed / Bath | 3 / 2 | Parking | 2 |
| Built In | 1946 | Status | Closed |
| Sold Date | 2024-04-26 |
INTERIOR FEATURES
| Has Laundry | Yes |
| Laundry Information | Dryer Included, Gas Dryer Hookup, In Garage, Inside, Washer Included |
| Has Fireplace | Yes |
| Fireplace Information | Living Room |
| Has Appliances | Yes |
| Kitchen Appliances | Dishwasher, Gas Oven, Gas Cooktop, Gas Water Heater |
| Has Heating | Yes |
| Heating Information | Central |
| Room Information | Den, Entry, Formal Entry, Kitchen, Library, Living Room, Main Floor Bedroom, Main Floor Primary Bedroom, Utility Room, Walk-In Closet, Workshop |
| Has Cooling | Yes |
| Cooling Information | Central Air |
| InteriorFeatures Information | Beamed Ceilings, Cathedral Ceiling(s) |
| DoorFeatures | Double Door Entry |
| EntryLocation | 1 |
| Entry Level | 1 |
| Bathroom Information | Bathtub, Shower, Linen Closet/Storage, Separate tub and shower, Tile Counters |
| Main Level Bedrooms | 3 |
| Main Level Bathrooms | 2 |
EXTERIOR FEATURES
| Roof | Shingle |
| Has Pool | Yes |
| Pool | Private, Filtered, Heated |
| Has Fence | Yes |
| Fencing | Good Condition |
| Has Sprinklers | Yes |
WALKSCORE
MAP
MORTGAGE CALCULATOR
- Principal & Interest:
- Property Tax: $1,279
- Home Insurance:$119
- HOA Fees:$0
- Mortgage Insurance:
PRICE HISTORY
| Date | Event | Price |
| 04/25/2024 | Pending | $1,199,000 |
| 03/28/2024 | Active Under Contract | $1,199,000 |
| 03/20/2024 | Listed | $1,199,000 |

Topfind Realty
REALTOR®
(844)-333-8033
Questions? Contact today.
Interested in buying or selling a home similar to 4912 Trend Terrace?
Glendale Similar Properties
Listing provided courtesy of Nooshin Zarrabi, Remax Optima. Based on information from California Regional Multiple Listing Service, Inc. as of #Date#. This information is for your personal, non-commercial use and may not be used for any purpose other than to identify prospective properties you may be interested in purchasing. Display of MLS data is usually deemed reliable but is NOT guaranteed accurate by the MLS. Buyers are responsible for verifying the accuracy of all information and should investigate the data themselves or retain appropriate professionals. Information from sources other than the Listing Agent may have been included in the MLS data. Unless otherwise specified in writing, Broker/Agent has not and will not verify any information obtained from other sources. The Broker/Agent providing the information contained herein may or may not have been the Listing and/or Selling Agent.
