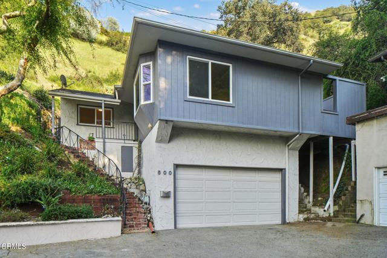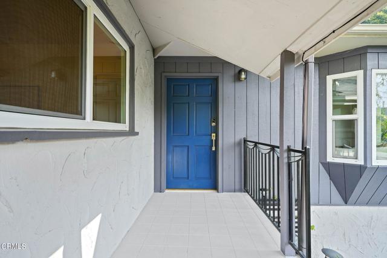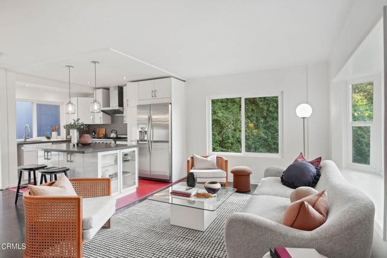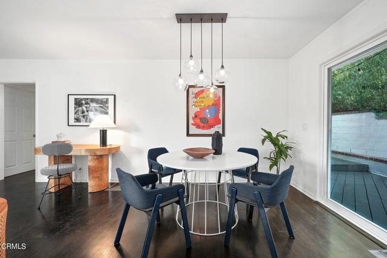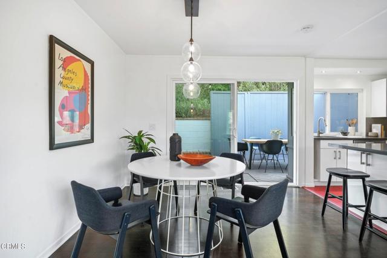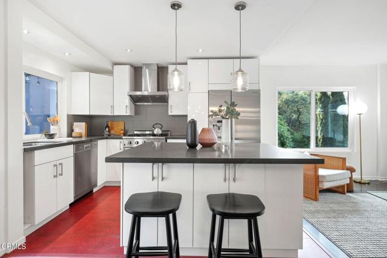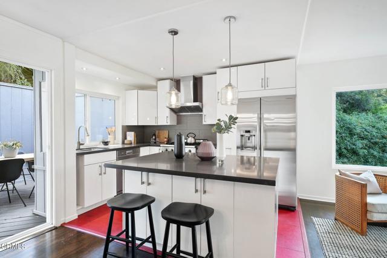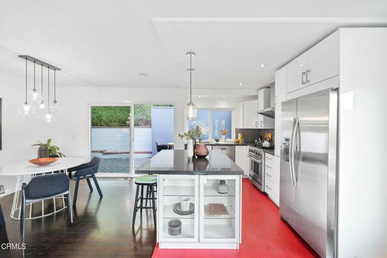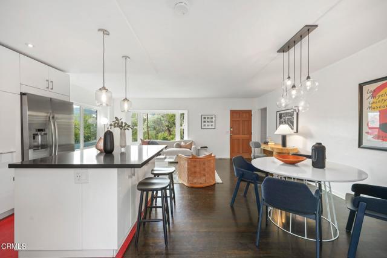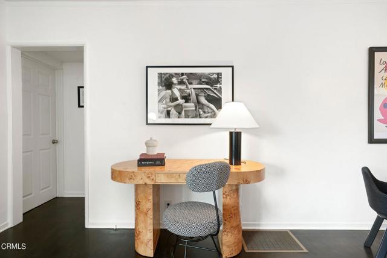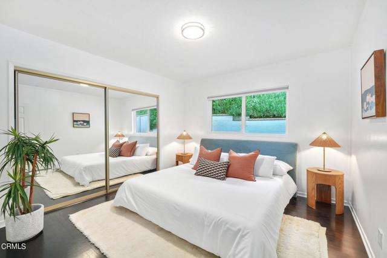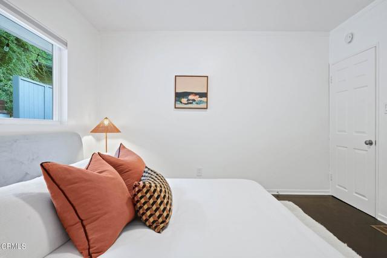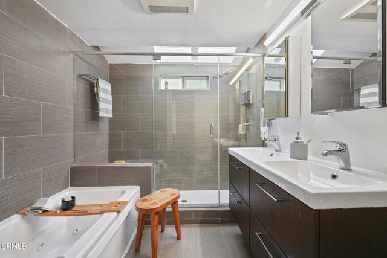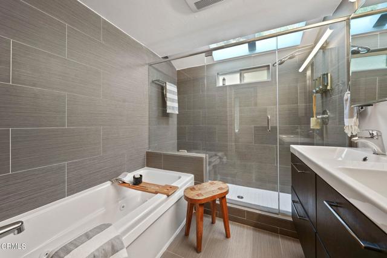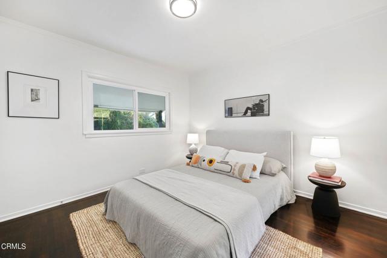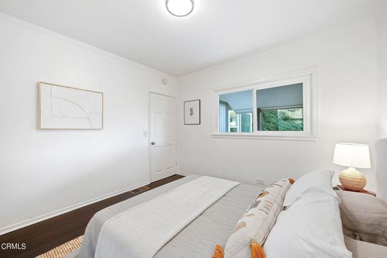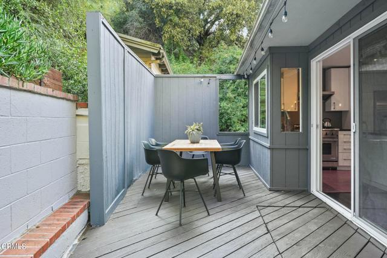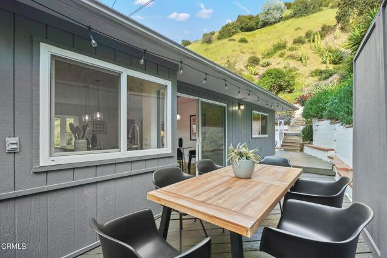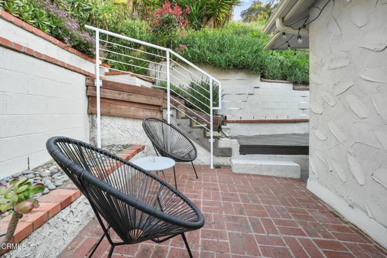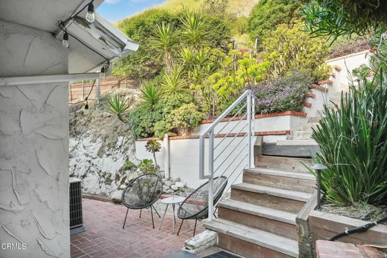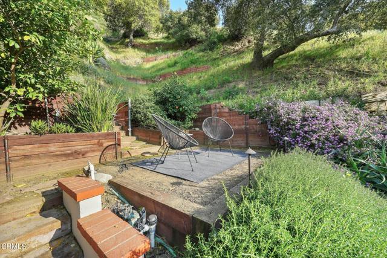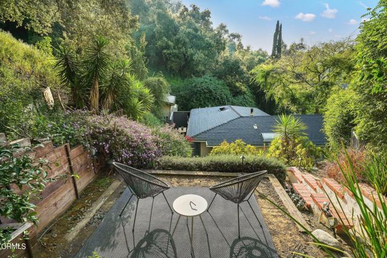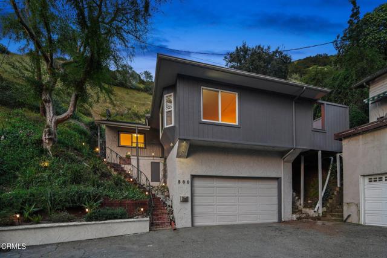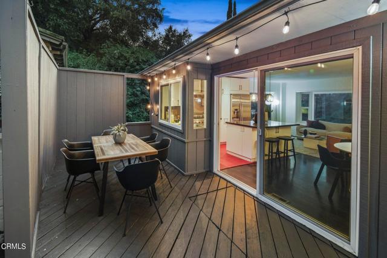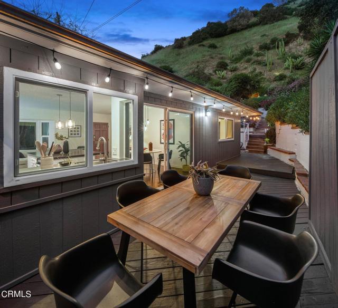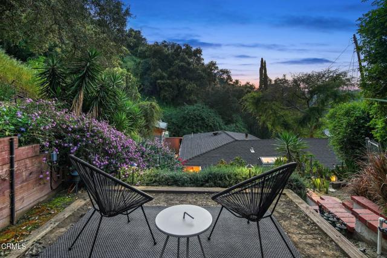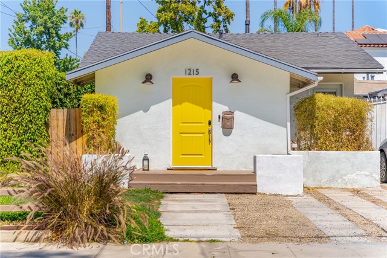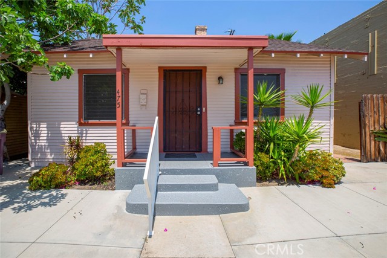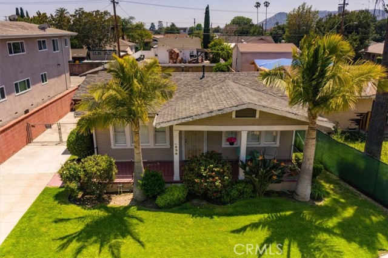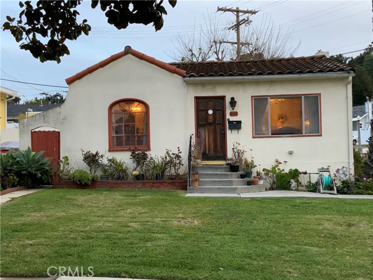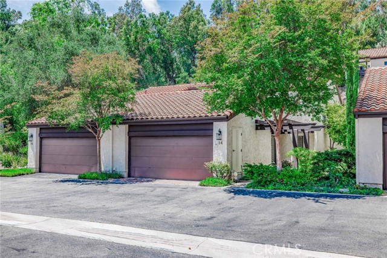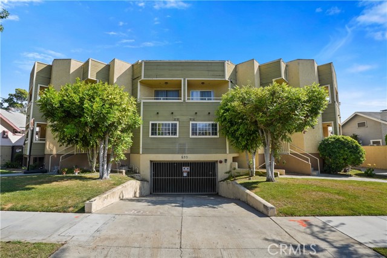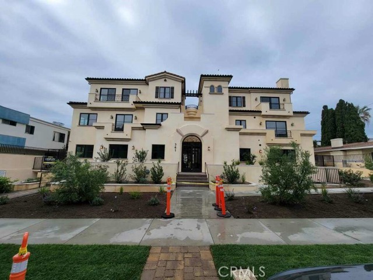500 Solway Street
Glendale, CA 91206
Sold
Located in the beautiful Chevy Chase Canyon is this charming mid-century bungalow home situated at the end of a quiet private road. This home offers gorgeous views of the canyon and is surrounded by lush greenery. As you enter the front door, you are welcomed by an open living room area featuring hardwood floors throughout, an abundance of natural lighting and a stunning picture window with a sitting bench. The kitchen has been updated with quartz countertops, soft closing cabinets, a large center island and stainless steel appliances. Adjacent to the kitchen is your dining area which has a sliding glass door which leads you to the beautiful outdoor patio space perfect for relaxing or entertaining. You'll fall in love with the tranquil terraced backyard space which leads you to an upper observation deck where you can enjoy the views. The bedrooms are generous in size with ample closet space and built-in shelving. The updated spa-like bathroom offers a glass shower, separate soaking jacuzzi tub and a vanity area with dual sinks. Additional features to the home include central heating and air, updated plumbing and electrical, a tankless water heater, dual pane windows and a spacious two-car garage. This home is ideally located within close proximity to Chevy Chase Country Club, parks, Scholl Canyon Golf and Tennis club and minutes away from the Rose Bowl.
PROPERTY INFORMATION
| MLS # | P1-16990 | Lot Size | 33,970 Sq. Ft. |
| HOA Fees | $0/Monthly | Property Type | Single Family Residence |
| Price | $ 925,000
Price Per SqFt: $ 1,037 |
DOM | 425 Days |
| Address | 500 Solway Street | Type | Residential |
| City | Glendale | Sq.Ft. | 892 Sq. Ft. |
| Postal Code | 91206 | Garage | 2 |
| County | Los Angeles | Year Built | 1956 |
| Bed / Bath | 2 / 1 | Parking | 2 |
| Built In | 1956 | Status | Closed |
| Sold Date | 2024-05-31 |
INTERIOR FEATURES
| Has Laundry | Yes |
| Laundry Information | In Garage, Dryer Included, Washer Included, Stackable |
| Has Fireplace | No |
| Fireplace Information | None |
| Has Appliances | Yes |
| Kitchen Appliances | Dishwasher, Gas Range, Warming Drawer, Tankless Water Heater, Refrigerator, Freezer |
| Kitchen Information | Kitchen Island, Quartz Counters, Remodeled Kitchen |
| Kitchen Area | Area |
| Has Heating | Yes |
| Heating Information | Central |
| Room Information | Living Room, Kitchen, Primary Bedroom |
| Has Cooling | Yes |
| Cooling Information | Central Air |
| Flooring Information | Tile, Wood |
| InteriorFeatures Information | Open Floorplan, Quartz Counters |
| Has Spa | No |
| SpaDescription | None |
| WindowFeatures | Double Pane Windows |
| SecuritySafety | Carbon Monoxide Detector(s), Smoke Detector(s) |
| Bathroom Information | Double sinks in bath(s), Exhaust fan(s), Walk-in shower, Separate tub and shower, Jetted Tub, Remodeled, Linen Closet/Storage |
EXTERIOR FEATURES
| Has Pool | No |
| Pool | None |
| Has Patio | Yes |
| Patio | Patio, Terrace |
| Has Fence | Yes |
| Fencing | Chain Link |
| Has Sprinklers | Yes |
WALKSCORE
MAP
MORTGAGE CALCULATOR
- Principal & Interest:
- Property Tax: $987
- Home Insurance:$119
- HOA Fees:$0
- Mortgage Insurance:
PRICE HISTORY
| Date | Event | Price |
| 03/25/2024 | Listed | $899,000 |

Topfind Realty
REALTOR®
(844)-333-8033
Questions? Contact today.
Interested in buying or selling a home similar to 500 Solway Street?
Listing provided courtesy of Angela Bono, The Agency. Based on information from California Regional Multiple Listing Service, Inc. as of #Date#. This information is for your personal, non-commercial use and may not be used for any purpose other than to identify prospective properties you may be interested in purchasing. Display of MLS data is usually deemed reliable but is NOT guaranteed accurate by the MLS. Buyers are responsible for verifying the accuracy of all information and should investigate the data themselves or retain appropriate professionals. Information from sources other than the Listing Agent may have been included in the MLS data. Unless otherwise specified in writing, Broker/Agent has not and will not verify any information obtained from other sources. The Broker/Agent providing the information contained herein may or may not have been the Listing and/or Selling Agent.
