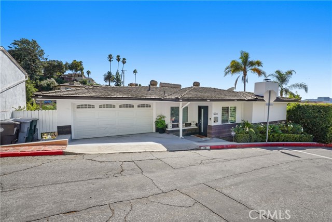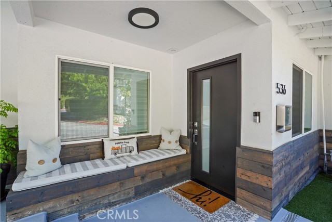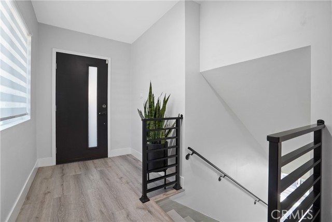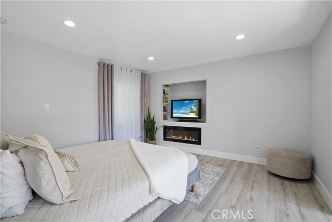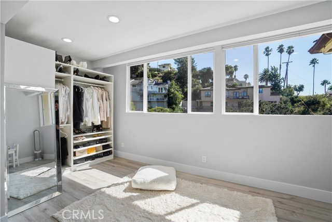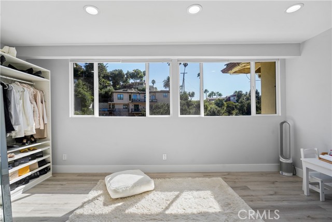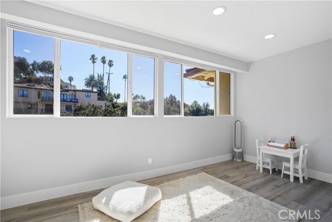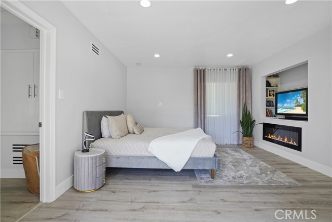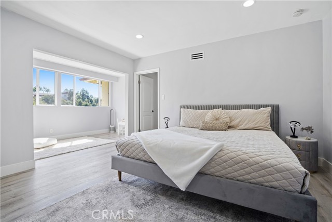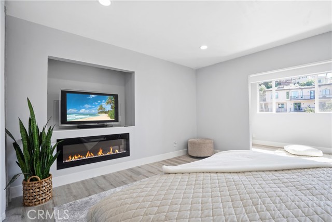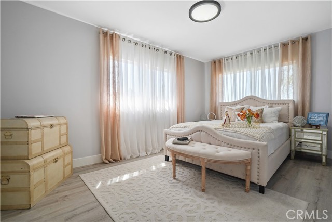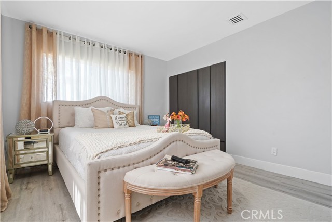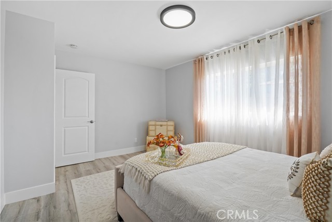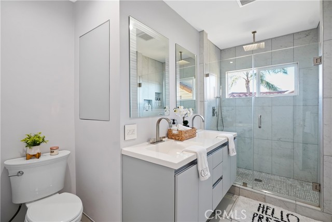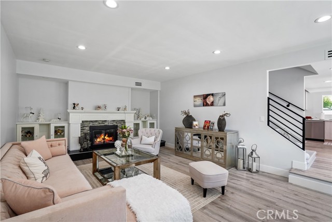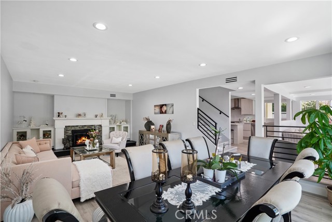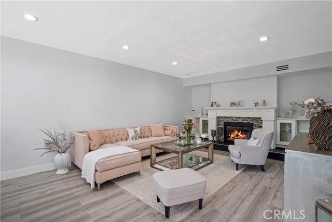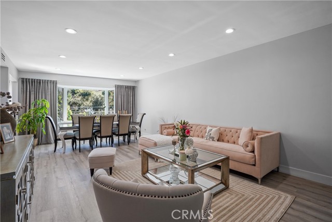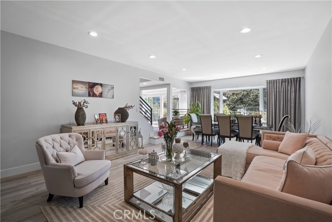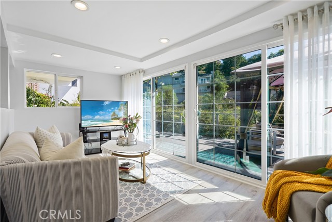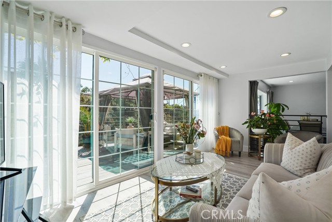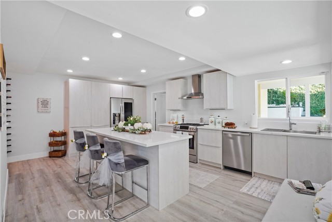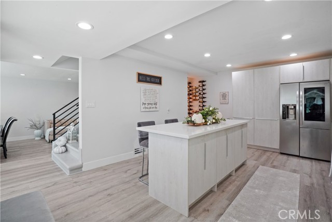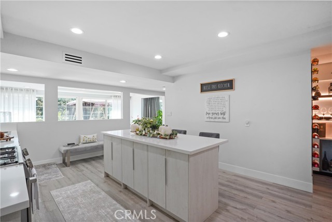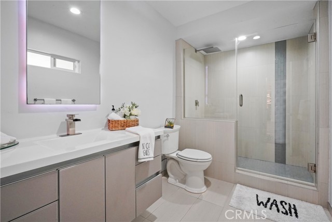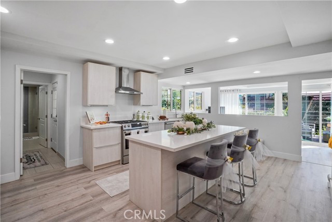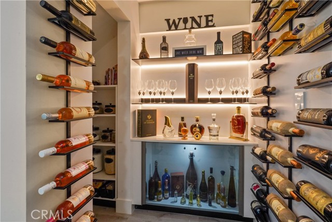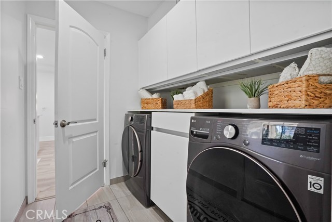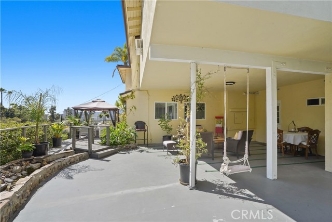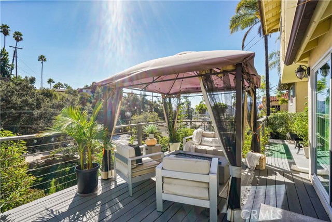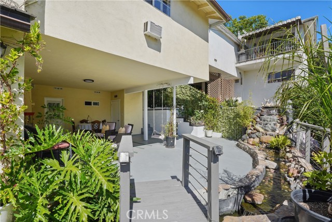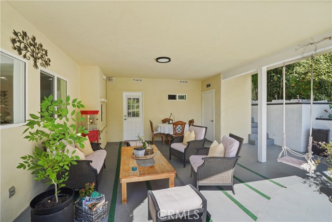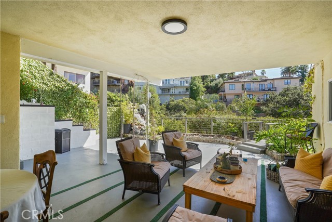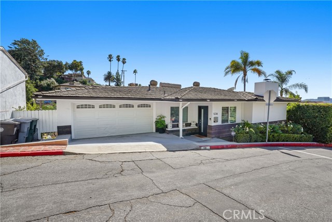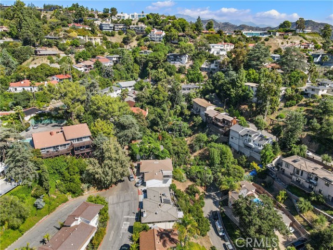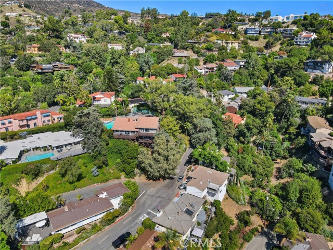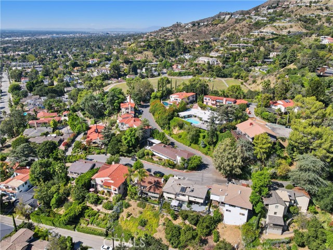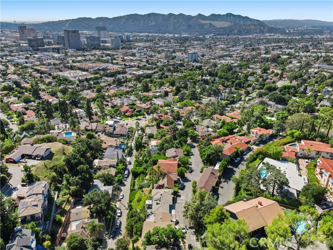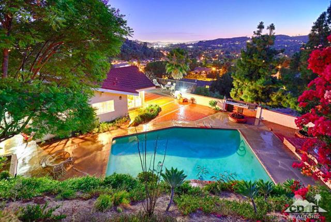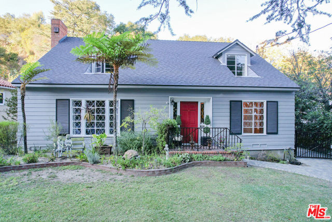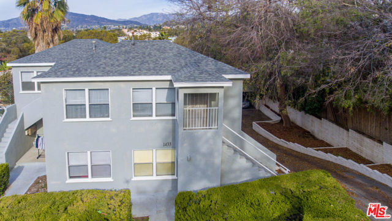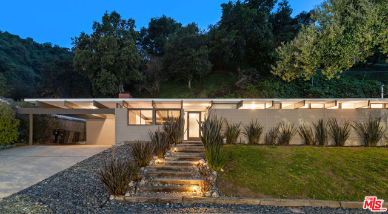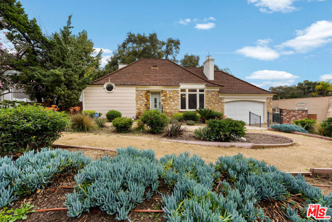536 Cavanagh Road
Glendale, CA 91207
Sold
Perched high in the hills of the sought-after Rossmoyne neighborhood, is this elegant two story home with exquisite features and canyon views! This beauty boasts 3 bedrooms, 2 bathrooms, and 1,868 square feet of beautifully upgraded and impeccably maintained living space. On the main floor there are three spacious bedrooms with large windows bringing in natural light, a bathroom with dual-sink vanity and shower, and stairs that lead you down to the living quarters. On the first floor is the formal living room with a fireplace and custom built-ins, a dining area with large bay windows that show off the lush mountain and canyon views. The chef's kitchen offers lots of storage, a walk-in pantry and bar, perfect for entertaining. The family room's wall to wall sliding glass doors open up to a backyard deck fully equipped with a canopied lounge area, a covered patio for outdoor dining, a koi pond, and views! Off the kitchen is a separate laundry room, a two care attached garage, and an electric car charger. Truly a must see!
PROPERTY INFORMATION
| MLS # | GD23193872 | Lot Size | 4,747 Sq. Ft. |
| HOA Fees | $0/Monthly | Property Type | Single Family Residence |
| Price | $ 1,399,000
Price Per SqFt: $ 749 |
DOM | 585 Days |
| Address | 536 Cavanagh Road | Type | Residential |
| City | Glendale | Sq.Ft. | 1,868 Sq. Ft. |
| Postal Code | 91207 | Garage | 2 |
| County | Los Angeles | Year Built | 1955 |
| Bed / Bath | 3 / 2 | Parking | 2 |
| Built In | 1955 | Status | Closed |
| Sold Date | 2024-04-15 |
INTERIOR FEATURES
| Has Laundry | Yes |
| Laundry Information | Individual Room |
| Has Fireplace | Yes |
| Fireplace Information | Living Room |
| Has Appliances | Yes |
| Kitchen Appliances | Dishwasher, Freezer, Gas Oven, Gas Range, Water Heater |
| Kitchen Area | Dining Room |
| Has Heating | Yes |
| Heating Information | Central |
| Room Information | Den, Family Room, Kitchen, Laundry, Living Room, Walk-In Pantry |
| Has Cooling | Yes |
| Cooling Information | Central Air |
| Flooring Information | Laminate |
| InteriorFeatures Information | Living Room Deck Attached, Pantry, Unfurnished |
| EntryLocation | front door |
| Entry Level | 2 |
| Has Spa | Yes |
| SpaDescription | Above Ground |
| Bathroom Information | Shower, Remodeled |
| Main Level Bedrooms | 3 |
| Main Level Bathrooms | 1 |
EXTERIOR FEATURES
| Has Pool | No |
| Pool | None |
| Has Patio | Yes |
| Patio | Deck, Patio Open, Rear Porch |
WALKSCORE
MAP
MORTGAGE CALCULATOR
- Principal & Interest:
- Property Tax: $1,492
- Home Insurance:$119
- HOA Fees:$0
- Mortgage Insurance:
PRICE HISTORY
| Date | Event | Price |
| 04/15/2024 | Sold | $1,415,000 |
| 03/14/2024 | Active Under Contract | $1,399,000 |
| 03/06/2024 | Price Change (Relisted) | $1,399,000 (-5.35%) |
| 10/18/2023 | Listed | $1,478,000 |

Topfind Realty
REALTOR®
(844)-333-8033
Questions? Contact today.
Interested in buying or selling a home similar to 536 Cavanagh Road?
Listing provided courtesy of Armine Badikyan, Terra Trade, Inc. Based on information from California Regional Multiple Listing Service, Inc. as of #Date#. This information is for your personal, non-commercial use and may not be used for any purpose other than to identify prospective properties you may be interested in purchasing. Display of MLS data is usually deemed reliable but is NOT guaranteed accurate by the MLS. Buyers are responsible for verifying the accuracy of all information and should investigate the data themselves or retain appropriate professionals. Information from sources other than the Listing Agent may have been included in the MLS data. Unless otherwise specified in writing, Broker/Agent has not and will not verify any information obtained from other sources. The Broker/Agent providing the information contained herein may or may not have been the Listing and/or Selling Agent.
