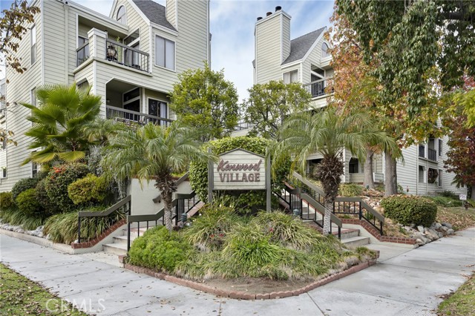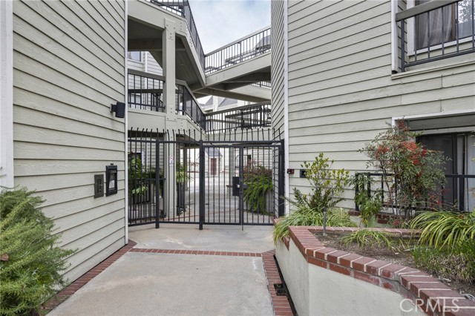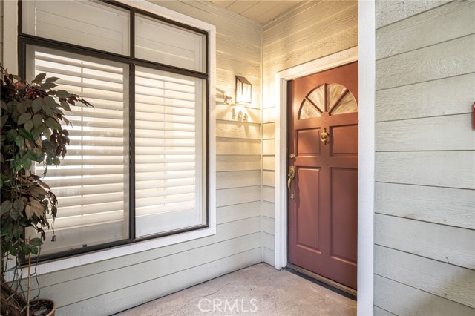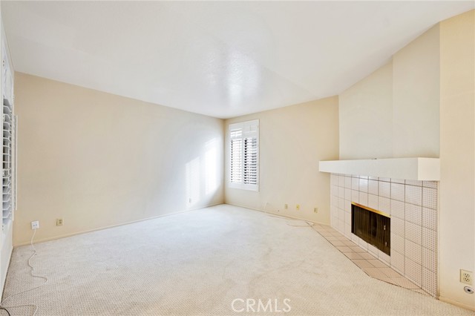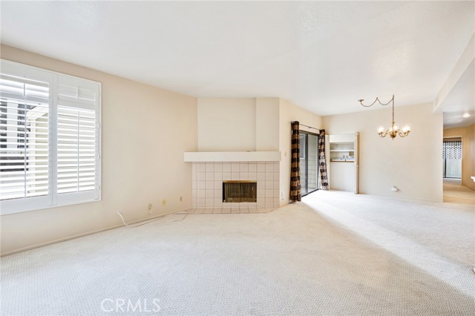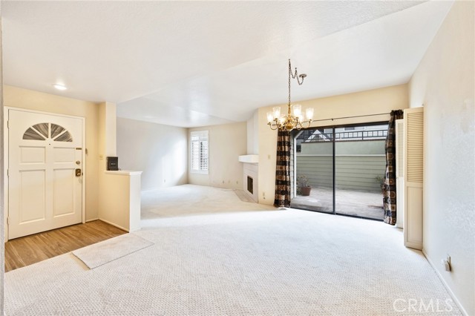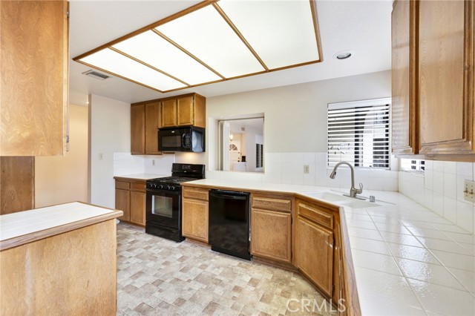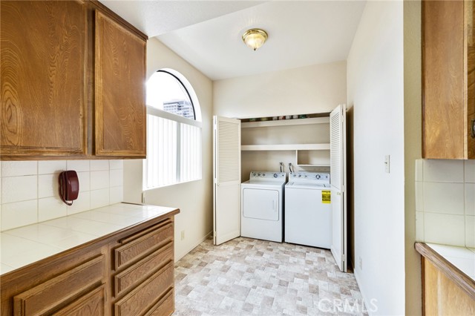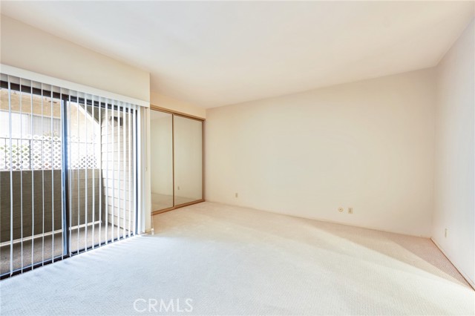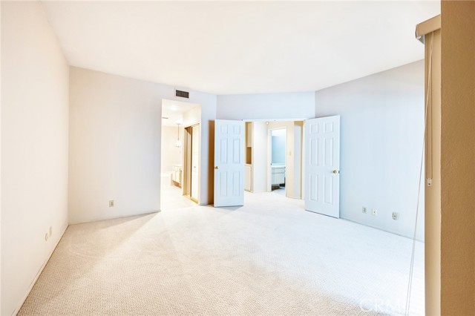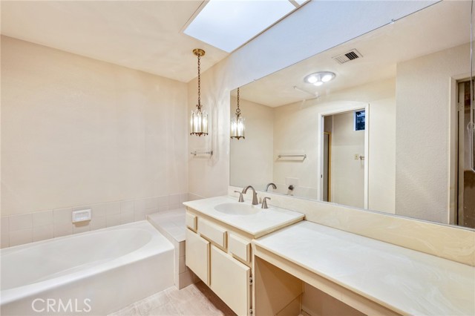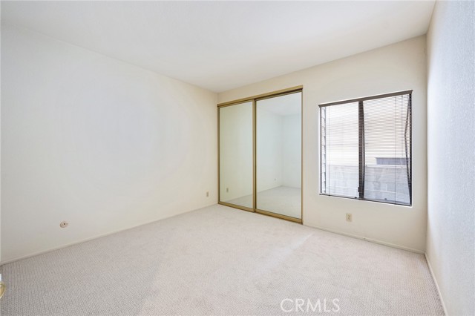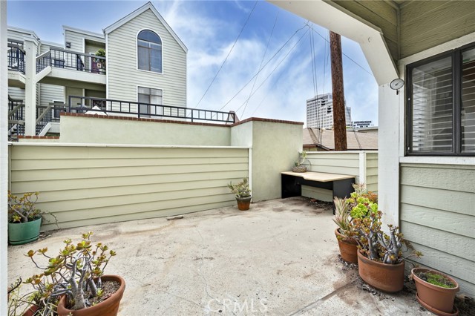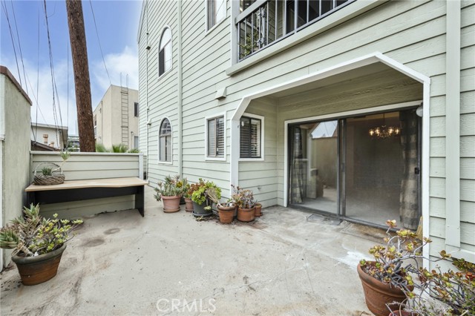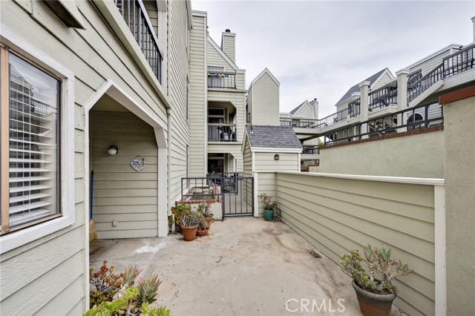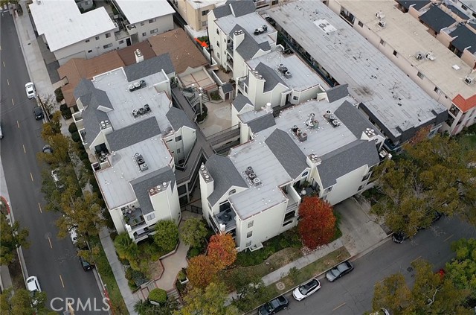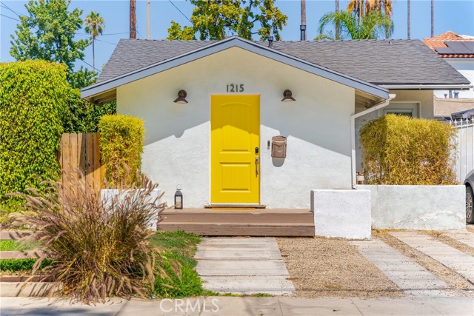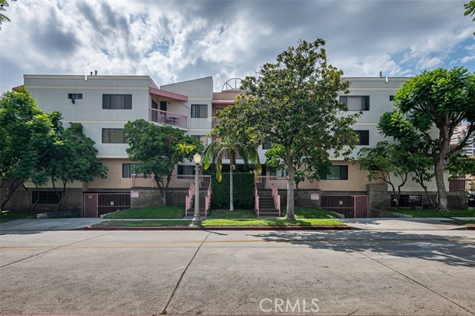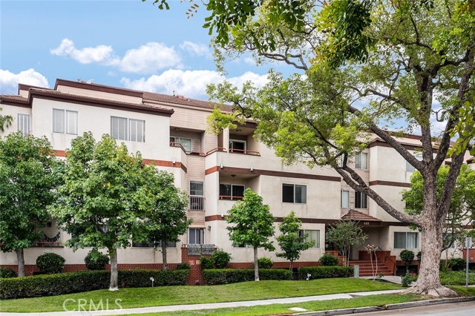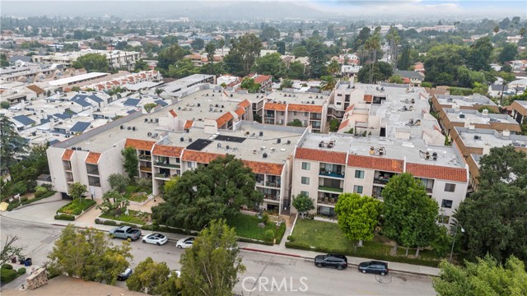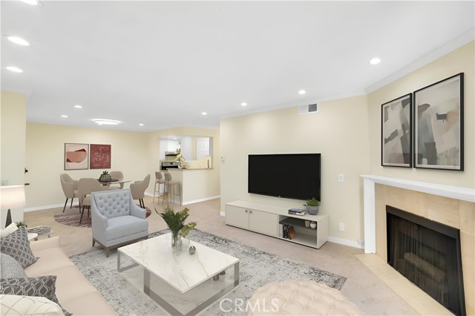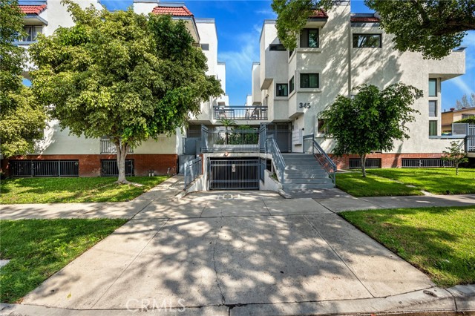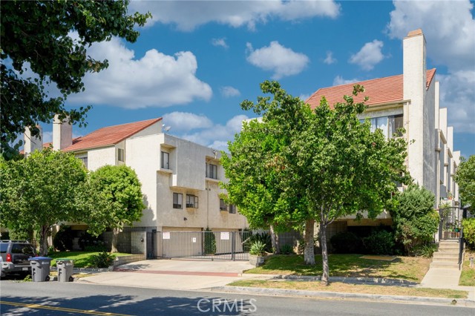601 Kenwood Street #105
Glendale, CA 91206
Sold
601 Kenwood Street #105
Glendale, CA 91206
Sold
Who's Looking for a Charming 2 Bedroom Condo in Highly Desired Award Winning Architecturally Designed Kenwood Village on a Beautiful Tree Lined Street? This Gated Community Features Only 24 Units and Gated Subterranean Parking with 2 Side by Side Spaces with a Small Storage Unit. New Roof on Complex Installed in May 2022. New Carpet and Luxury Plank Flooring were Installed. The Kitchen is Complimented by Plenty of Wood Cabinets for Ample Storage, There's a New Dishwasher and Inside Laundry Area. 2 Spacious Bedrooms with Mirrored Closets and Master Bedroom has 2 Mirrored Closets and an Additional Walk-In Closet and the Adjoining Master Bathroom has a Separate Tub and Walk-In Shower. Next to the Dining Room is an Open Office Area. The Open Living Room is Great for Entertaining with a Tile Fireplace. Window Shutters throughout Offers a Quaint yet Private Feeling. Off the Dining Room is a Sliding Glass Door that Leads to an Inviting Patio which is Ideal for Sitting and Enjoying the View. A Short Stroll to a Variety of Restaurants, Shops and Entertainment Venues. And it's in Close Proximity to Area Schools. Easy Access to Major Freeways. Don't Wait, This Gem is Waiting for You to Call it Home!
PROPERTY INFORMATION
| MLS # | PW22256334 | Lot Size | N/A |
| HOA Fees | $439/Monthly | Property Type | Condominium |
| Price | $ 750,000
Price Per SqFt: $ 554 |
DOM | 986 Days |
| Address | 601 Kenwood Street #105 | Type | Residential |
| City | Glendale | Sq.Ft. | 1,355 Sq. Ft. |
| Postal Code | 91206 | Garage | 2 |
| County | Los Angeles | Year Built | 1982 |
| Bed / Bath | 2 / 2 | Parking | 2 |
| Built In | 1982 | Status | Closed |
| Sold Date | 2023-02-17 |
INTERIOR FEATURES
| Has Laundry | Yes |
| Laundry Information | Dryer Included, Gas Dryer Hookup, In Kitchen, Inside, Washer Hookup, Washer Included |
| Has Fireplace | Yes |
| Fireplace Information | Living Room |
| Has Appliances | Yes |
| Kitchen Appliances | Dishwasher, Free-Standing Range, Disposal, Gas Oven, Gas Range, Gas Cooktop, Gas Water Heater, Microwave |
| Kitchen Information | Tile Counters |
| Kitchen Area | Dining Room |
| Has Heating | Yes |
| Heating Information | Central |
| Room Information | All Bedrooms Down, Kitchen, Living Room, Main Floor Bedroom, Main Floor Primary Bedroom, Primary Bathroom, Primary Bedroom, Office |
| Has Cooling | Yes |
| Cooling Information | Central Air |
| Flooring Information | Carpet, Laminate |
| InteriorFeatures Information | Built-in Features, High Ceilings, Open Floorplan, Tile Counters |
| DoorFeatures | Sliding Doors |
| EntryLocation | Front Gate |
| Entry Level | 1 |
| Has Spa | No |
| SpaDescription | None |
| WindowFeatures | Blinds, Shutters |
| SecuritySafety | Gated Community, Security System |
| Bathroom Information | Bathtub, Shower, Separate tub and shower, Tile Counters, Walk-in shower |
| Main Level Bedrooms | 2 |
| Main Level Bathrooms | 2 |
EXTERIOR FEATURES
| Has Pool | No |
| Pool | None |
| Has Patio | Yes |
| Patio | Concrete, Deck, Enclosed, Patio |
| Has Fence | Yes |
| Fencing | Block |
WALKSCORE
MAP
MORTGAGE CALCULATOR
- Principal & Interest:
- Property Tax: $800
- Home Insurance:$119
- HOA Fees:$439
- Mortgage Insurance:
PRICE HISTORY
| Date | Event | Price |
| 01/10/2023 | Active Under Contract | $750,000 |
| 12/22/2022 | Listed | $750,000 |

Topfind Realty
REALTOR®
(844)-333-8033
Questions? Contact today.
Interested in buying or selling a home similar to 601 Kenwood Street #105?
Glendale Similar Properties
Listing provided courtesy of Irving Schwartz, Realty Pro 100. Based on information from California Regional Multiple Listing Service, Inc. as of #Date#. This information is for your personal, non-commercial use and may not be used for any purpose other than to identify prospective properties you may be interested in purchasing. Display of MLS data is usually deemed reliable but is NOT guaranteed accurate by the MLS. Buyers are responsible for verifying the accuracy of all information and should investigate the data themselves or retain appropriate professionals. Information from sources other than the Listing Agent may have been included in the MLS data. Unless otherwise specified in writing, Broker/Agent has not and will not verify any information obtained from other sources. The Broker/Agent providing the information contained herein may or may not have been the Listing and/or Selling Agent.
