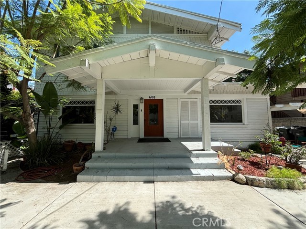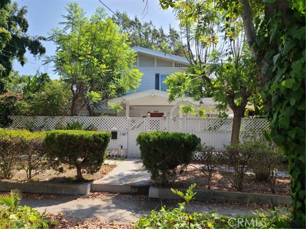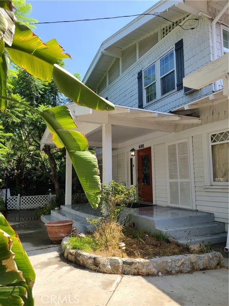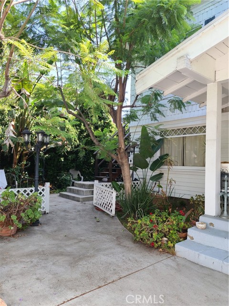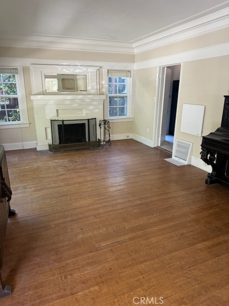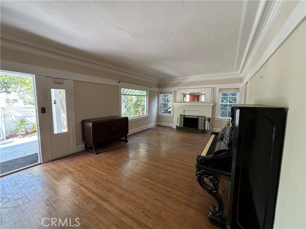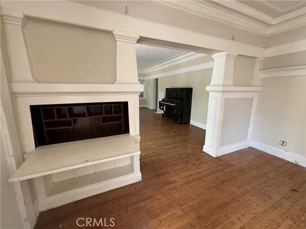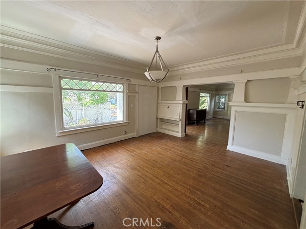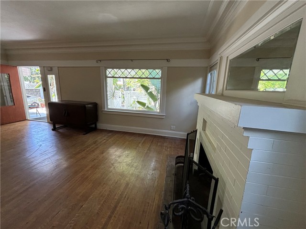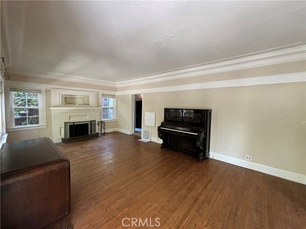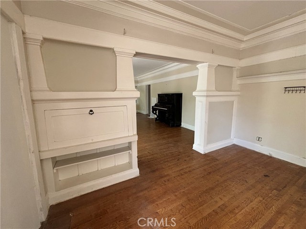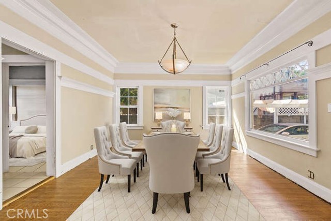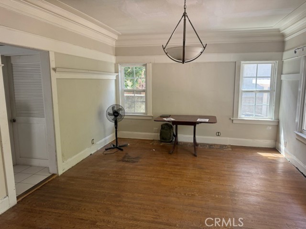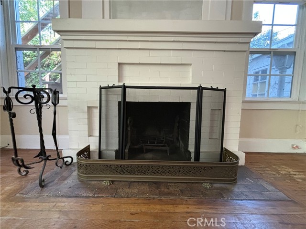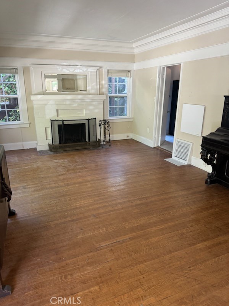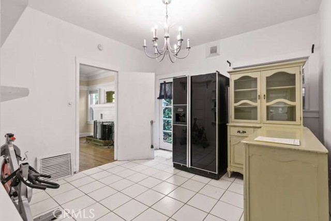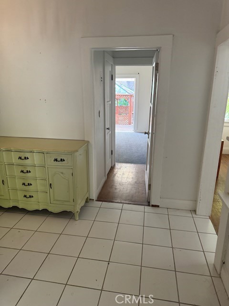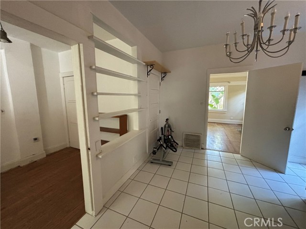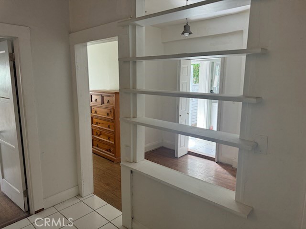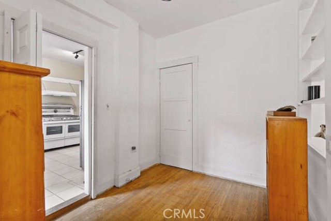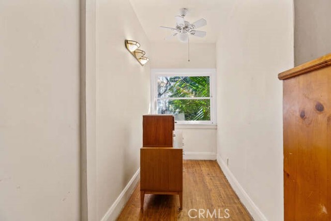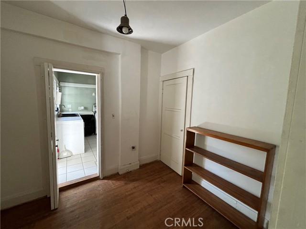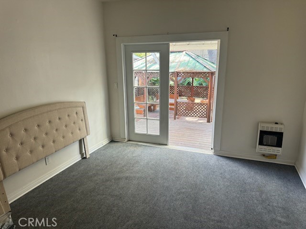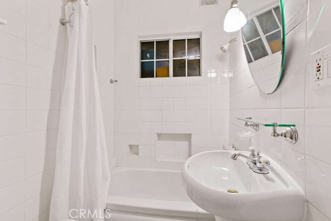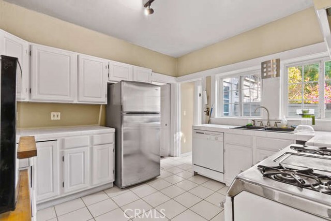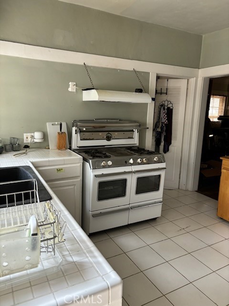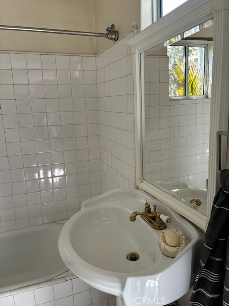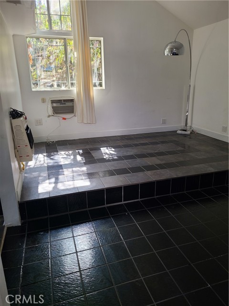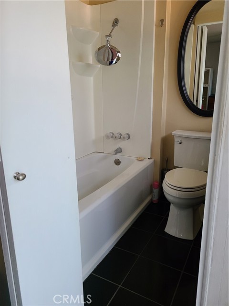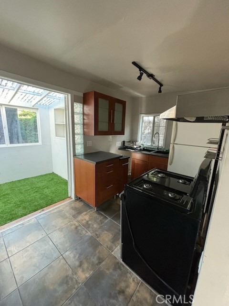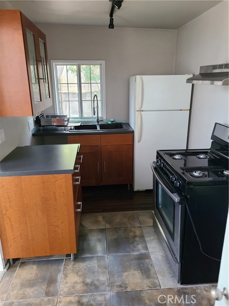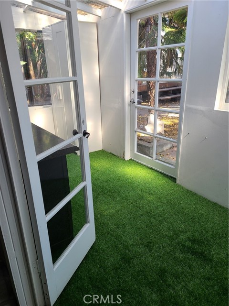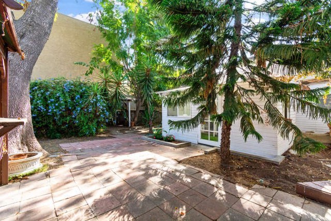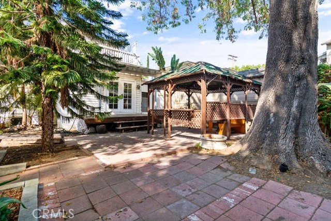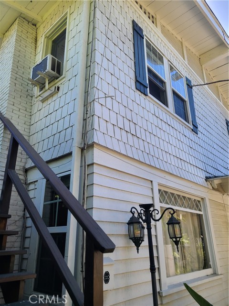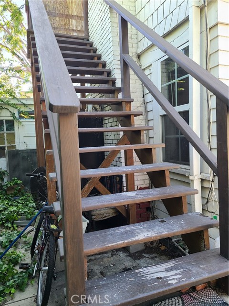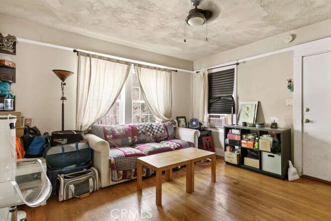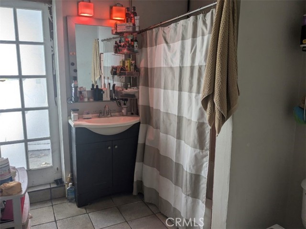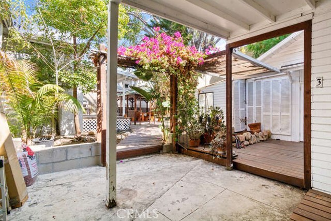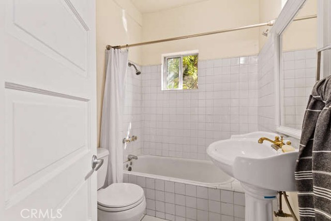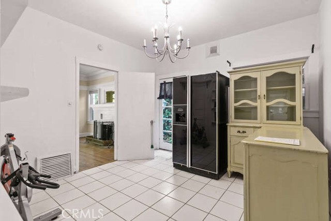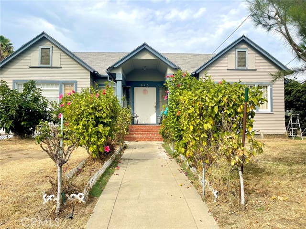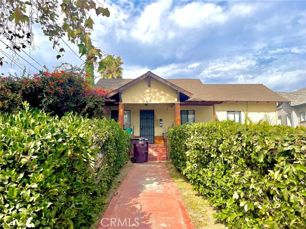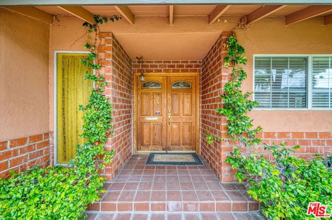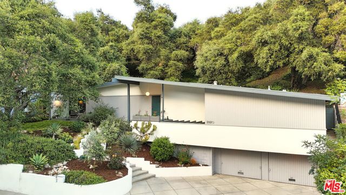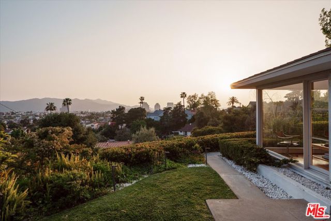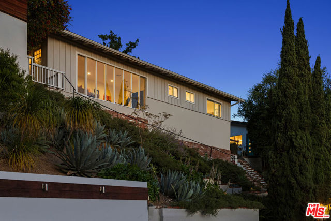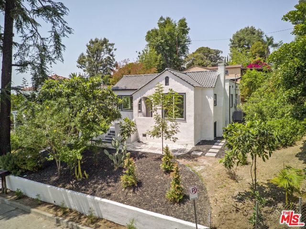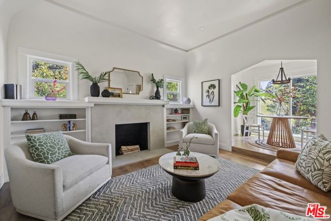608 S. Adams Street
Glendale, CA 91205
Majestic Authentic Craftsman Home in the Mariposa Neighborhood. Two Story Duplex on an expansive lot. Featuring a Stunning Formal Living and Dining room with large lattice detail picture windows, boasting 10ft high ceilings with Crown Molding and lots architectural detailing including built-in desk & bookshelves. Brick wood burning fireplace and hardwood floors. Solid wood front door with glass and side window. Spacious kitchen with tile flooring and lots of natural light. Primary Bedroom has a private bathroom, and a sliding glass door to a deck for enjoying the backyard. Separate outdoor laundry room. Yards offer mature landscaping with trees and lush plants plus redwood gazebo, lot size is 60' wide x 139' deep. Additional storage areas. Second story is a separate 2 bed, 1 bath apartment, family room, kitchen and balcony. Privacy fence in front. Walking distance to a park with tennis courts, also a Hospital, Elementary School in the highly desirable Glendale Unified School District and a Neighborhood Market.
PROPERTY INFORMATION
| MLS # | GD24179623 | Lot Size | 8,364 Sq. Ft. |
| HOA Fees | $0/Monthly | Property Type | Duplex |
| Price | $ 1,496,000
Price Per SqFt: $ 668 |
DOM | 261 Days |
| Address | 608 S. Adams Street | Type | Residential Income |
| City | Glendale | Sq.Ft. | 2,240 Sq. Ft. |
| Postal Code | 91205 | Garage | N/A |
| County | Los Angeles | Year Built | 1914 |
| Bed / Bath | 6 / 0 | Parking | 3 |
| Built In | 1914 | Status | Active |
INTERIOR FEATURES
| Has Laundry | Yes |
| Laundry Information | Gas Dryer Hookup, Washer Hookup |
| Has Fireplace | Yes |
| Fireplace Information | Living Room, Wood Burning |
| Has Appliances | Yes |
| Kitchen Appliances | Gas Oven, Gas Water Heater |
| Has Heating | Yes |
| Heating Information | See Remarks |
| Room Information | Kitchen, Living Room, Primary Bathroom, Primary Bedroom |
| Has Cooling | Yes |
| Cooling Information | Wall/Window Unit(s) |
| Flooring Information | Carpet, Tile, Wood |
| InteriorFeatures Information | Balcony, Ceiling Fan(s), Crown Molding, High Ceilings |
| EntryLocation | Front |
| Entry Level | 1 |
| Has Spa | No |
| SpaDescription | None |
| WindowFeatures | Screens, Wood Frames |
| SecuritySafety | Carbon Monoxide Detector(s), Smoke Detector(s) |
EXTERIOR FEATURES
| ExteriorFeatures | Rain Gutters |
| FoundationDetails | Raised |
| Roof | Composition |
| Has Pool | No |
| Pool | None |
| Has Fence | Yes |
| Fencing | Block, Wood |
WALKSCORE
MAP
MORTGAGE CALCULATOR
- Principal & Interest:
- Property Tax: $1,596
- Home Insurance:$119
- HOA Fees:$0
- Mortgage Insurance:
PRICE HISTORY
| Date | Event | Price |
| 11/04/2024 | Price Change (Relisted) | $1,496,000 (-4.10%) |
| 09/13/2024 | Relisted | $1,560,000 |
| 09/06/2024 | Listed | $1,560,000 |

Topfind Realty
REALTOR®
(844)-333-8033
Questions? Contact today.
Use a Topfind agent and receive a cash rebate of up to $14,960
Listing provided courtesy of Carmen Bird, William L. Lyon & Associates,. Based on information from California Regional Multiple Listing Service, Inc. as of #Date#. This information is for your personal, non-commercial use and may not be used for any purpose other than to identify prospective properties you may be interested in purchasing. Display of MLS data is usually deemed reliable but is NOT guaranteed accurate by the MLS. Buyers are responsible for verifying the accuracy of all information and should investigate the data themselves or retain appropriate professionals. Information from sources other than the Listing Agent may have been included in the MLS data. Unless otherwise specified in writing, Broker/Agent has not and will not verify any information obtained from other sources. The Broker/Agent providing the information contained herein may or may not have been the Listing and/or Selling Agent.

