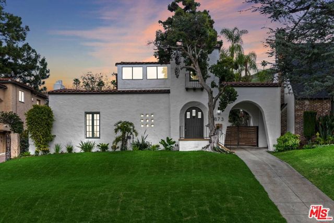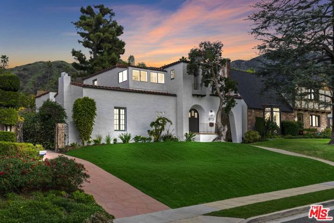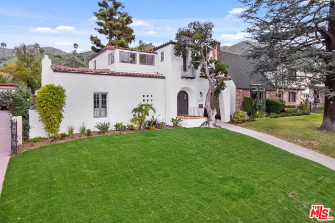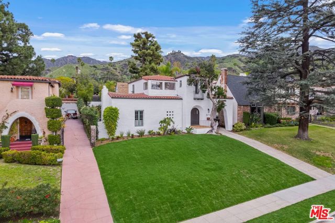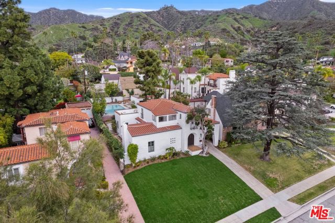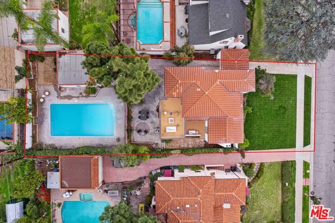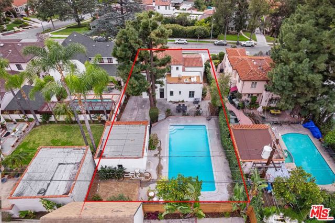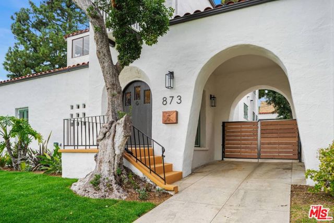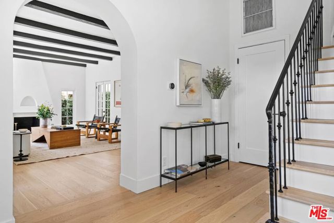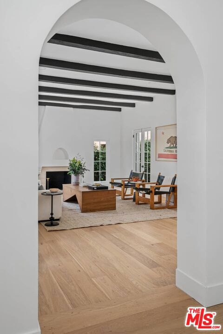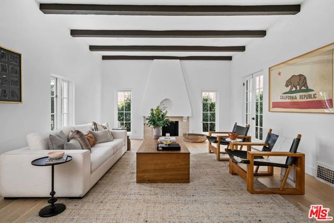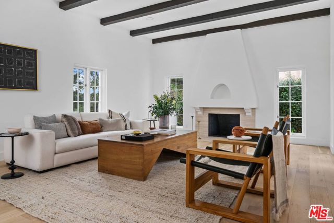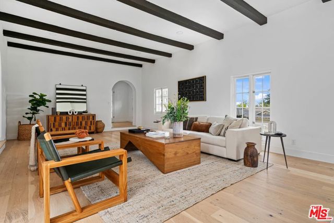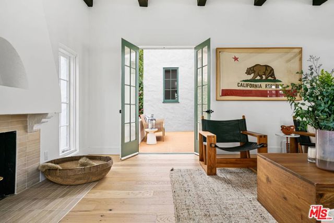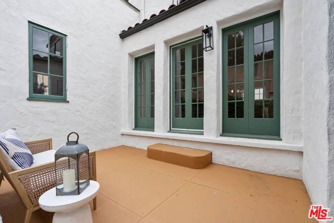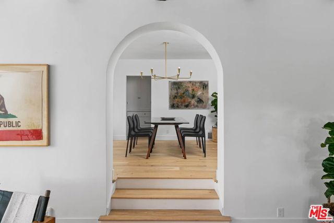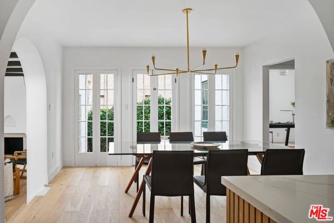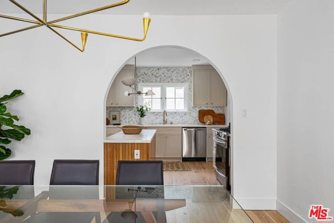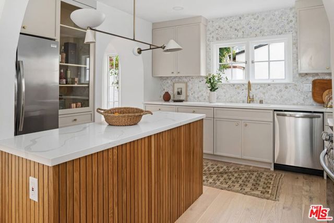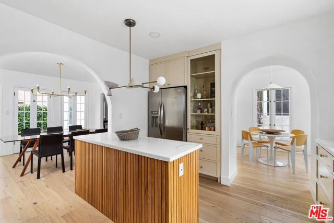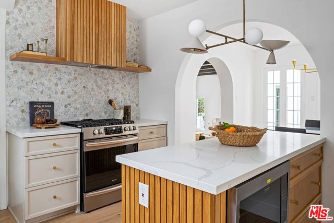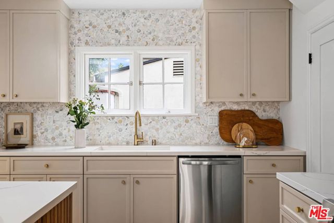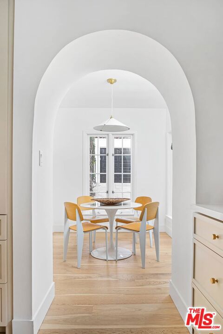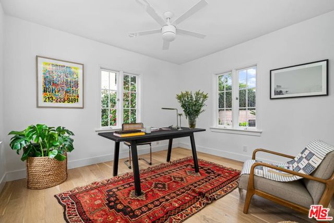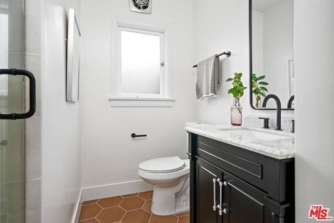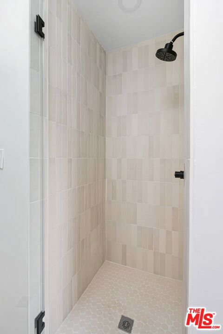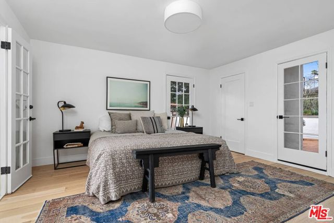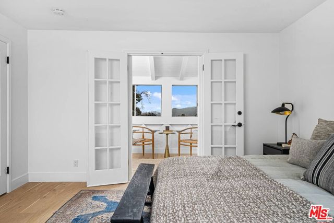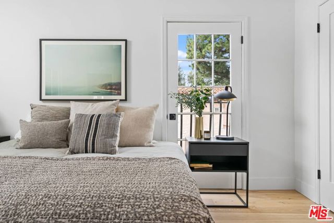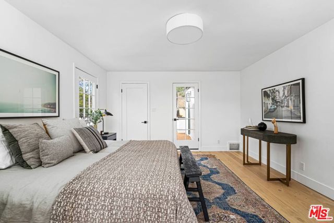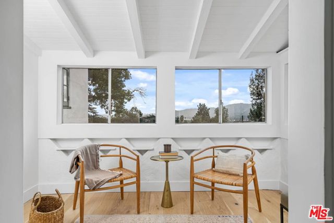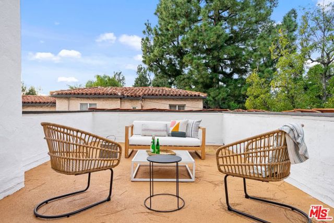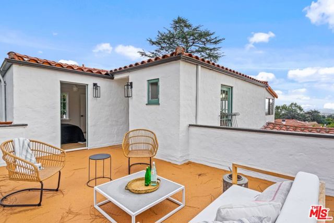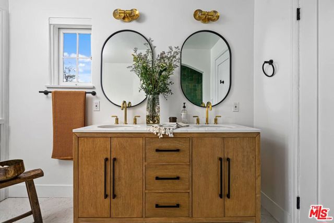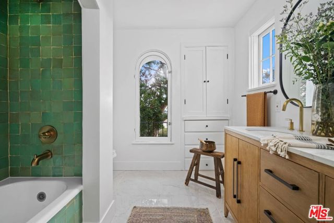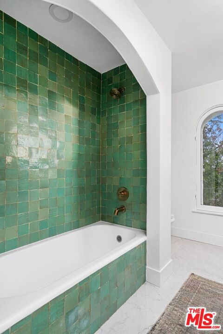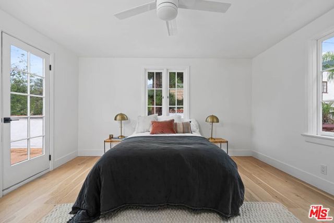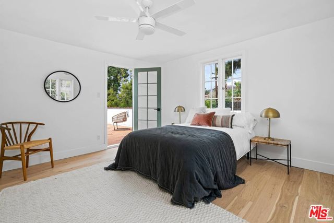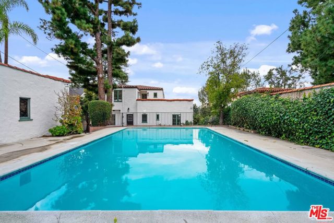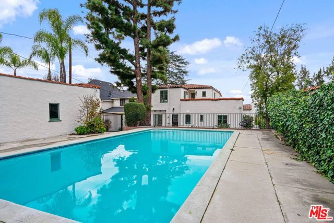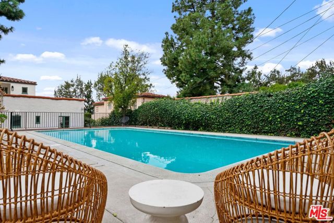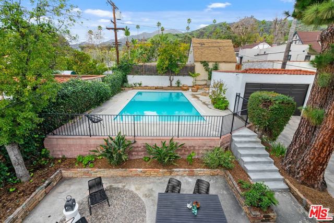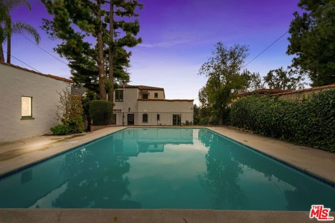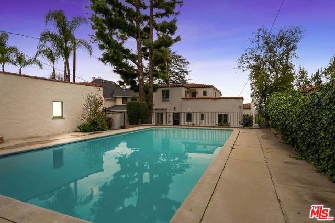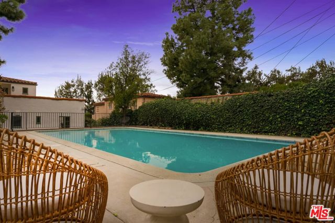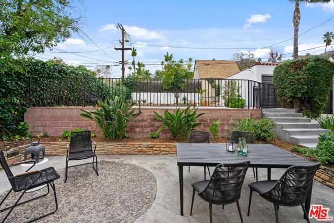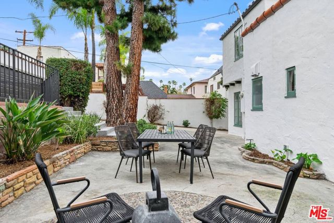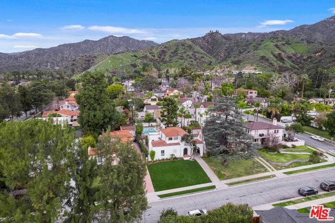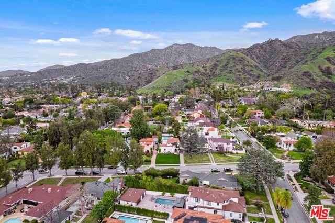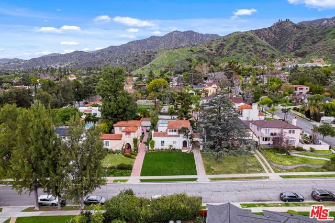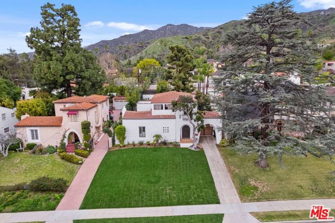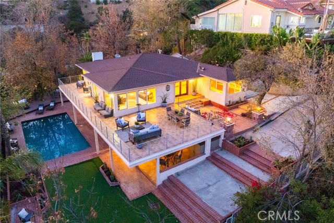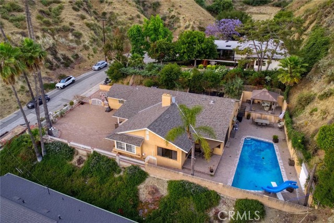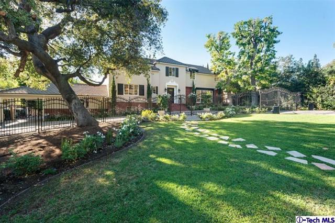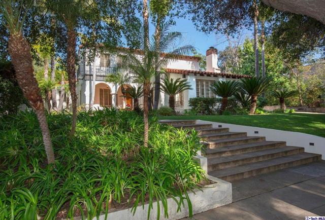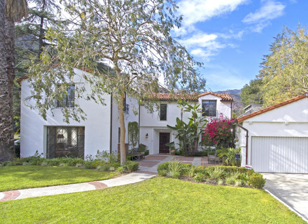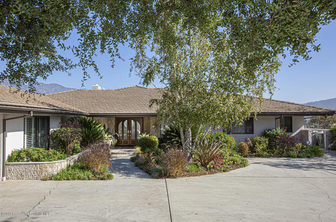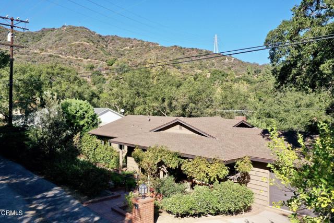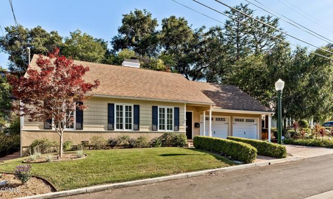873 Cumberland Road
Glendale, CA 91202
Sold
Exquisitely remodeled 1920's Spanish masterpiece located in the North Cumberland Heights Historic District features modern elegance and updates while staying true to its timeless romantic character and charm. Perched atop a hill this storybook historic home has architectural features which include an elaborate asymmetrical facade, ornamental detailed roof, prominent archways, and formal entry. Charming living room is the centerpiece of this home and feels like you are living in a magazine with its high ceilings, Spanish colonial wood beams, French doors, and decorative fireplace. Formal dining room features designer chandelier, and French doors to side patio flooded with natural light. Kitchen features custom shaker-style cabinetry, center island highlighted by elegant fluted columns, quartz countertops, marble backsplash, and stainless steel appliances. Beautiful archway leads to cozy dinette room off kitchen to enjoy your morning coffee. Primary bedroom upstairs features ample closet space, French doors, balcony, and private sunroom with mountain views. Upstairs bathroom off primary features curved custom window, shower surrounded by handmade tile, porcelain flooring, and stylish double vanity with quartz countertops. 2 additional bedrooms feature ample closet space. Downstairs bathroom features hexagon floor pattern, porcelain tile, with glass shower door. Sprawling and private sun-drenched back yard features extremely large, replastered pool, spacious patio, and privacy walls. Laundry room, basement, and 2 car garage. THIS IS A MUST SEE!
PROPERTY INFORMATION
| MLS # | 23235859 | Lot Size | 8,993 Sq. Ft. |
| HOA Fees | $0/Monthly | Property Type | Single Family Residence |
| Price | $ 1,999,900
Price Per SqFt: $ 856 |
DOM | 855 Days |
| Address | 873 Cumberland Road | Type | Residential |
| City | Glendale | Sq.Ft. | 2,336 Sq. Ft. |
| Postal Code | 91202 | Garage | 2 |
| County | Los Angeles | Year Built | 1927 |
| Bed / Bath | 3 / 1 | Parking | 4 |
| Built In | 1927 | Status | Closed |
| Sold Date | 2023-02-16 |
INTERIOR FEATURES
| Has Laundry | Yes |
| Laundry Information | Inside, Individual Room |
| Has Fireplace | Yes |
| Fireplace Information | Decorative |
| Has Appliances | Yes |
| Kitchen Appliances | Dishwasher, Disposal, Microwave, Built-In, Oven, Range, Range Hood |
| Kitchen Information | Kitchen Island, Remodeled Kitchen |
| Kitchen Area | Dining Room |
| Has Heating | Yes |
| Heating Information | Central |
| Room Information | Bonus Room, Formal Entry, Entry, Great Room, Living Room |
| Has Cooling | Yes |
| Cooling Information | Central Air |
| Flooring Information | Wood, Tile |
| InteriorFeatures Information | Ceiling Fan(s), High Ceilings, Living Room Balcony, Recessed Lighting |
| EntryLocation | Main Level |
| Entry Level | 1 |
| Has Spa | No |
| SpaDescription | None |
| WindowFeatures | French/Mullioned |
| SecuritySafety | Gated Community |
| Bathroom Information | Remodeled, Tile Counters, Vanity area |
EXTERIOR FEATURES
| Has Pool | Yes |
| Pool | In Ground, Private |
| Has Patio | Yes |
| Patio | Patio Open, Stone, Deck, See Remarks, Porch |
| Has Fence | Yes |
| Fencing | Wood, Stucco Wall, Wrought Iron |
WALKSCORE
MAP
MORTGAGE CALCULATOR
- Principal & Interest:
- Property Tax: $2,133
- Home Insurance:$119
- HOA Fees:$0
- Mortgage Insurance:
PRICE HISTORY
| Date | Event | Price |
| 01/25/2023 | Listed | $1,999,900 |

Topfind Realty
REALTOR®
(844)-333-8033
Questions? Contact today.
Interested in buying or selling a home similar to 873 Cumberland Road?
Listing provided courtesy of Keith Scaduto, Coldwell Banker Realty. Based on information from California Regional Multiple Listing Service, Inc. as of #Date#. This information is for your personal, non-commercial use and may not be used for any purpose other than to identify prospective properties you may be interested in purchasing. Display of MLS data is usually deemed reliable but is NOT guaranteed accurate by the MLS. Buyers are responsible for verifying the accuracy of all information and should investigate the data themselves or retain appropriate professionals. Information from sources other than the Listing Agent may have been included in the MLS data. Unless otherwise specified in writing, Broker/Agent has not and will not verify any information obtained from other sources. The Broker/Agent providing the information contained herein may or may not have been the Listing and/or Selling Agent.
