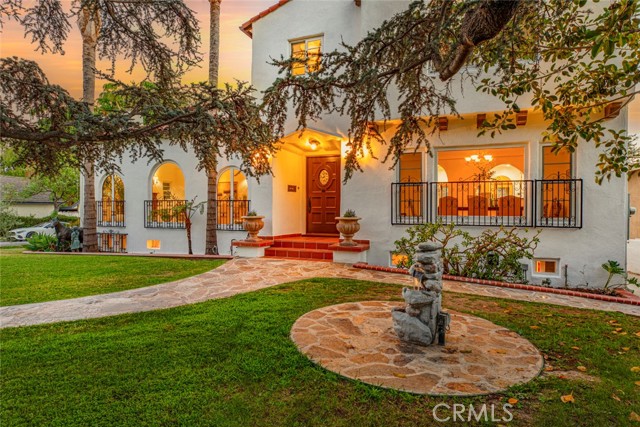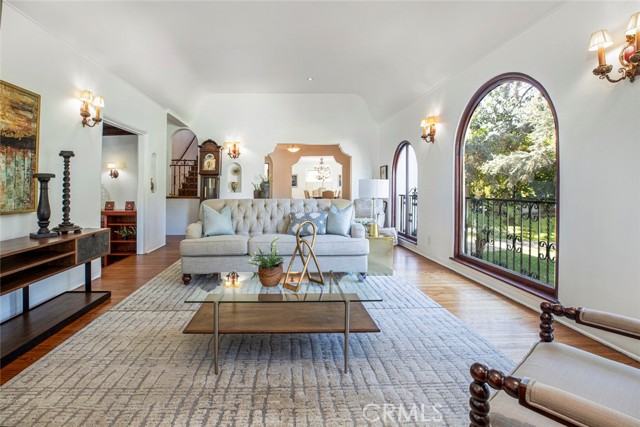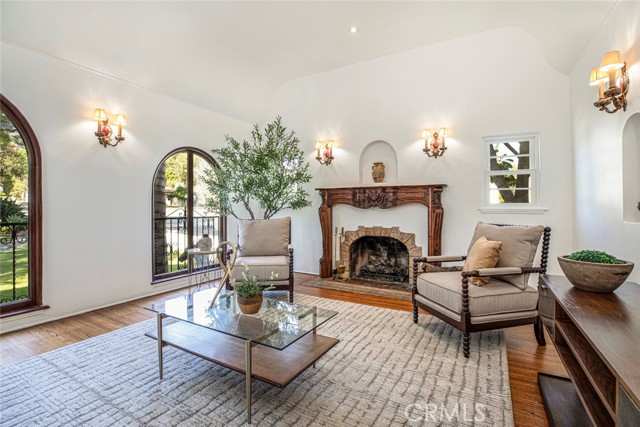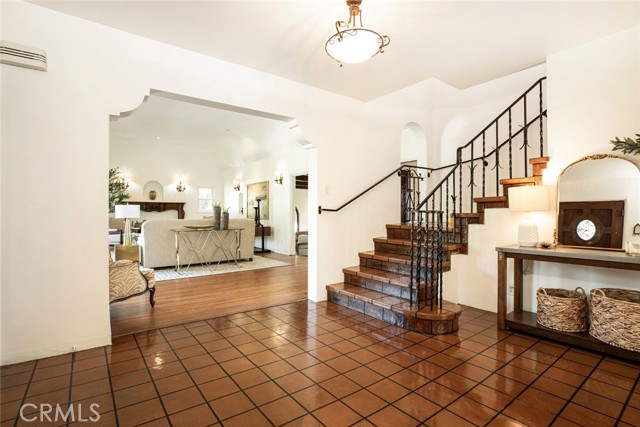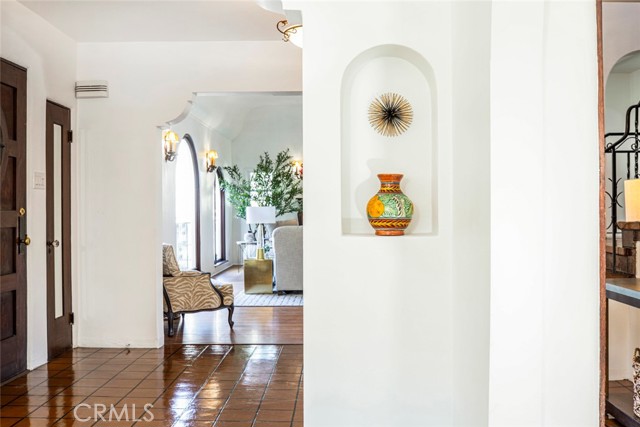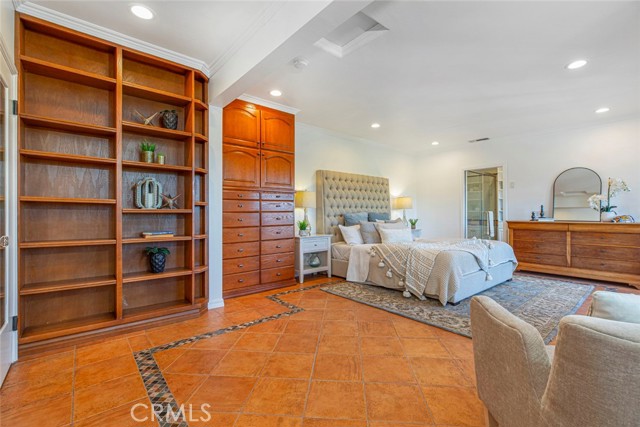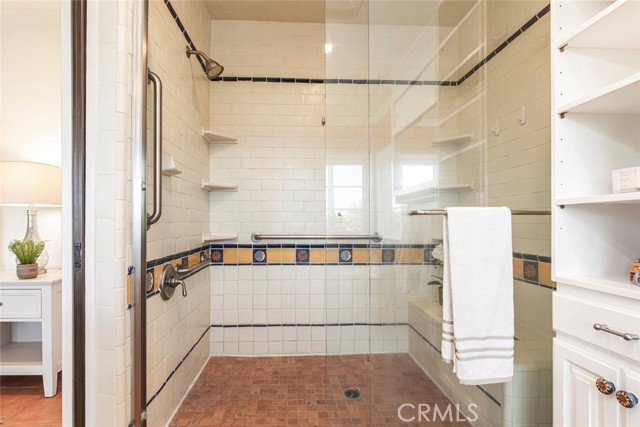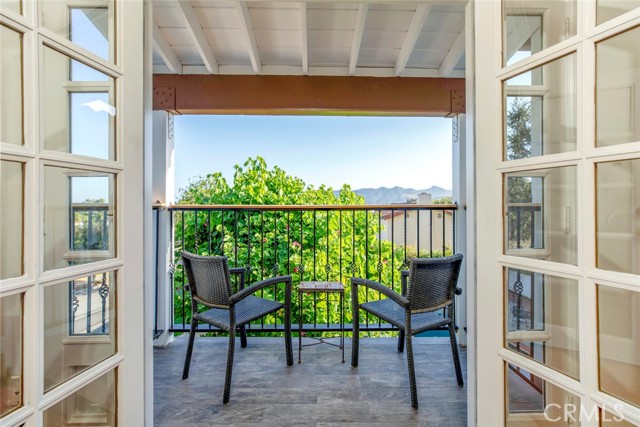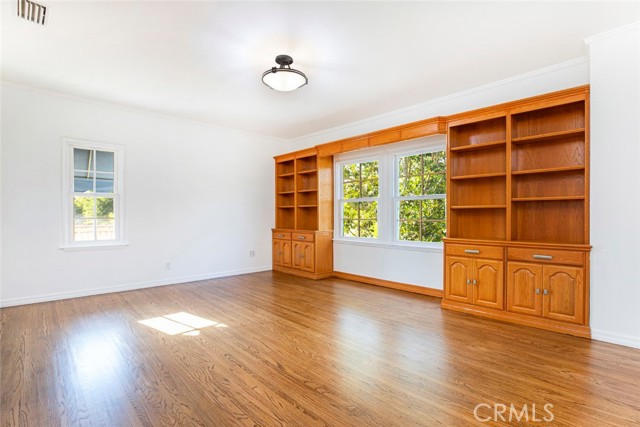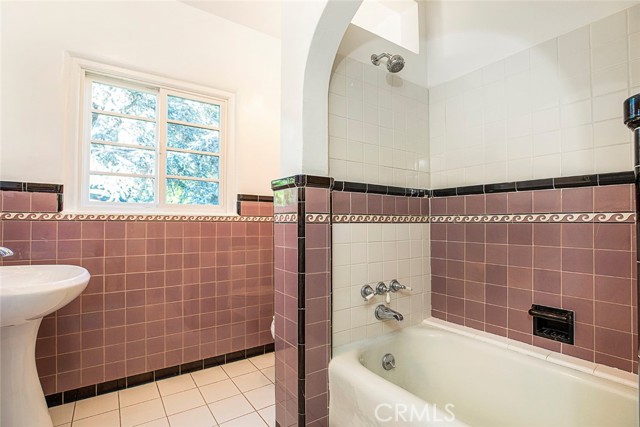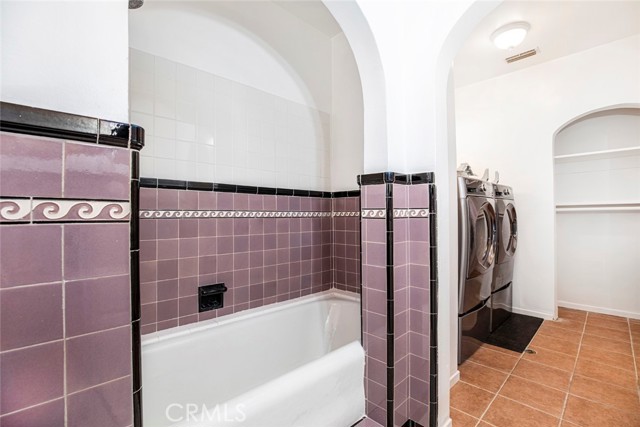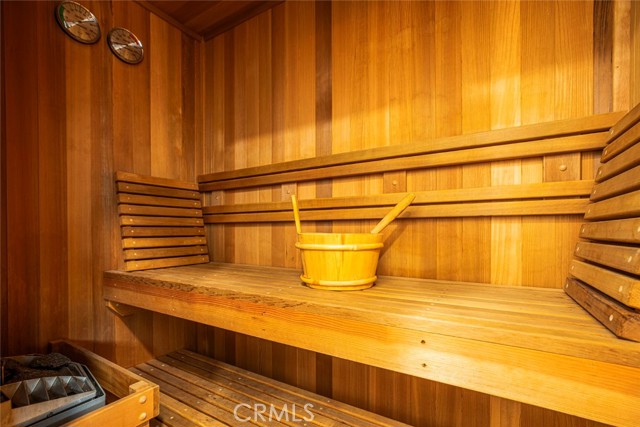940 Kenneth Road
Glendale, CA 91202
Sold
Stunning Spanish Revival located in coveted Cumberland Heights. An absolute rarity in location, style, elegance, and preservation. Arguably one of the original residences that has contributed to Glendale's unique and rich Architectural heritage. Current owners have been proud stewards of this gem for over a decade. Their unwavering efforts in preservation are immediately recognized throughout. Using their engineering prowess they have upgraded all major essentials and have even elegantly incorporated an elevator to this graceful residence. Exquisite foyer connects four different areas of the home. The expansive living room with its arched windows and warm hardwood floors leaves one speechless. Oversized formal dining room is both functional and intimate. Spacious cook's kitchen offers a large breakfast nook, great for casual meals and warm conversations. Spend a few minutes here and it is impossible not to feel the sense of homeyness. For winding down and quiet enjoyment there is the large step-down family room. With arched windows, wood beamed ceiling, and built-in shelves this room is full of timeless elegance. Primary suite along with two additional bedrooms is located on the top floor. It features an open and airy bathroom, a large walk-in closet, a private balcony, as well as direct easy access by a state of the art elevator. Each of the additional bedrooms upstairs is en suite with beautifully preserved period bathrooms. There is an additional bathroom upstairs that showcases gorgeous tile work and houses a spacious Finnish Sauna. Additional 1,100 approximate square feet of thoughtfully incorporated full basement play room/office/study is easily one of the highlights of the house. Step outside and you're in an entertainer's oasis. Enjoy the heated pool & spa, brand new BBQ grill and so much more. The three-car garage is a great compliment to the stately feel this residence exudes. Home is surrounded by privately commissioned statues and artwork that add to an already joyous ambiance brought upon by meticulously landscaped outdoors. Some of the recent upgrades include newer roof, plumbing, dual HVAC system, outdoor grill, and pool pump just to name a few. Live here and you are only minutes away from the quaint Kenneth Village, famed Brand Library, DeBell Golf Club, and all the great hikes that nearby Verdugo Mountains provide. Easy access to most Major Studios, DTLA, Pasadena, Burbank and SF Valley. Here is an opportunity that can not be missed.
PROPERTY INFORMATION
| MLS # | GD24172050 | Lot Size | 11,115 Sq. Ft. |
| HOA Fees | $0/Monthly | Property Type | Single Family Residence |
| Price | $ 3,499,000
Price Per SqFt: $ 950 |
DOM | 279 Days |
| Address | 940 Kenneth Road | Type | Residential |
| City | Glendale | Sq.Ft. | 3,684 Sq. Ft. |
| Postal Code | 91202 | Garage | 3 |
| County | Los Angeles | Year Built | 1927 |
| Bed / Bath | 5 / 5.5 | Parking | 3 |
| Built In | 1927 | Status | Closed |
| Sold Date | 2024-09-25 |
INTERIOR FEATURES
| Has Laundry | Yes |
| Laundry Information | Dryer Included, Individual Room, Washer Included |
| Has Fireplace | Yes |
| Fireplace Information | Living Room |
| Has Appliances | Yes |
| Kitchen Appliances | Barbecue, Dishwasher, ENERGY STAR Qualified Appliances, ENERGY STAR Qualified Water Heater, Free-Standing Range, Disposal, Gas Water Heater, Ice Maker, Range Hood, Refrigerator, Vented Exhaust Fan, Water Heater, Water Line to Refrigerator, Water Purifier |
| Kitchen Information | Built-in Trash/Recycling, Butler's Pantry, Kitchen Island, Pots & Pan Drawers, Remodeled Kitchen, Tile Counters, Walk-In Pantry |
| Kitchen Area | Area, Breakfast Nook, Dining Room |
| Has Heating | Yes |
| Heating Information | Central |
| Room Information | Art Studio, Atrium, Basement, Bonus Room, Entry, Exercise Room, Family Room, Formal Entry, Foyer, Game Room, Kitchen, Laundry, Living Room, Main Floor Bedroom, Primary Bathroom, Primary Bedroom, Primary Suite, Media Room, Office, Recreation, Retreat, Sauna, Separate Family Room, Walk-In Closet, Workshop |
| Has Cooling | Yes |
| Cooling Information | Central Air, ENERGY STAR Qualified Equipment, See Remarks |
| Flooring Information | Stone, Tile, Wood |
| InteriorFeatures Information | 2 Staircases, Attic Fan, Balcony, Bar, Beamed Ceilings, Block Walls, Built-in Features, Ceramic Counters, Copper Plumbing Full, Crown Molding, Elevator, High Ceilings, Open Floorplan, Pantry, Partially Furnished, Recessed Lighting, Stone Counters, Storage, Sump Pump, Tile Counters, Track Lighting, Wet Bar, Wired for Data, Wood Product Walls |
| EntryLocation | Main |
| Entry Level | 1 |
| Has Spa | Yes |
| SpaDescription | Private, Heated, In Ground |
| WindowFeatures | Double Pane Windows, Plantation Shutters, Wood Frames |
| SecuritySafety | Carbon Monoxide Detector(s), Card/Code Access, Smoke Detector(s) |
| Bathroom Information | Bathtub, Low Flow Shower, Low Flow Toilet(s), Shower, Closet in bathroom, Double Sinks in Primary Bath, Exhaust fan(s), Linen Closet/Storage, Main Floor Full Bath, Remodeled, Separate tub and shower, Soaking Tub, Tile Counters, Upgraded, Vanity area, Walk-in shower |
| Main Level Bedrooms | 1 |
| Main Level Bathrooms | 1 |
EXTERIOR FEATURES
| ExteriorFeatures | Awning(s), Barbecue Private, Lighting, Rain Gutters |
| Has Pool | Yes |
| Pool | Private, Black Bottom, Filtered, Gunite, Heated, Gas Heat, In Ground |
| Has Patio | Yes |
| Patio | Concrete, Front Porch, Rear Porch, Stone, Terrace, Tile |
| Has Sprinklers | Yes |
WALKSCORE
MAP
MORTGAGE CALCULATOR
- Principal & Interest:
- Property Tax: $3,732
- Home Insurance:$119
- HOA Fees:$0
- Mortgage Insurance:
PRICE HISTORY
| Date | Event | Price |
| 08/23/2024 | Listed | $3,499,000 |

Topfind Realty
REALTOR®
(844)-333-8033
Questions? Contact today.
Interested in buying or selling a home similar to 940 Kenneth Road?
Listing provided courtesy of Sargis Garibyan, Coldwell Banker Hallmark. Based on information from California Regional Multiple Listing Service, Inc. as of #Date#. This information is for your personal, non-commercial use and may not be used for any purpose other than to identify prospective properties you may be interested in purchasing. Display of MLS data is usually deemed reliable but is NOT guaranteed accurate by the MLS. Buyers are responsible for verifying the accuracy of all information and should investigate the data themselves or retain appropriate professionals. Information from sources other than the Listing Agent may have been included in the MLS data. Unless otherwise specified in writing, Broker/Agent has not and will not verify any information obtained from other sources. The Broker/Agent providing the information contained herein may or may not have been the Listing and/or Selling Agent.

