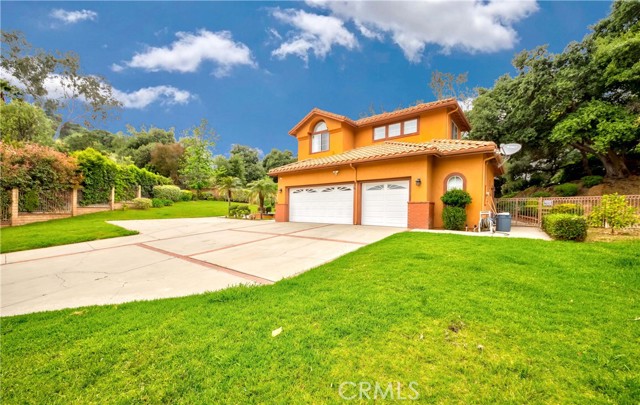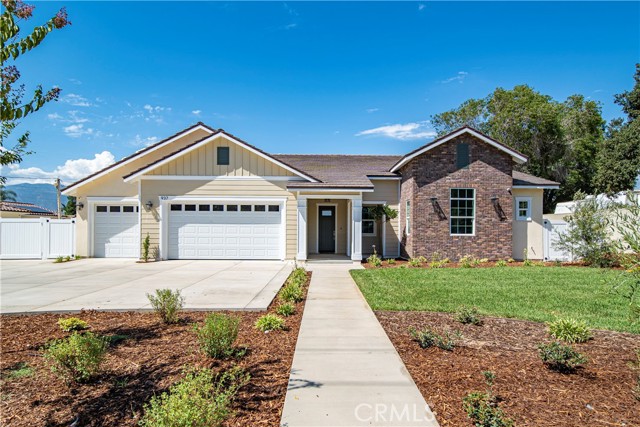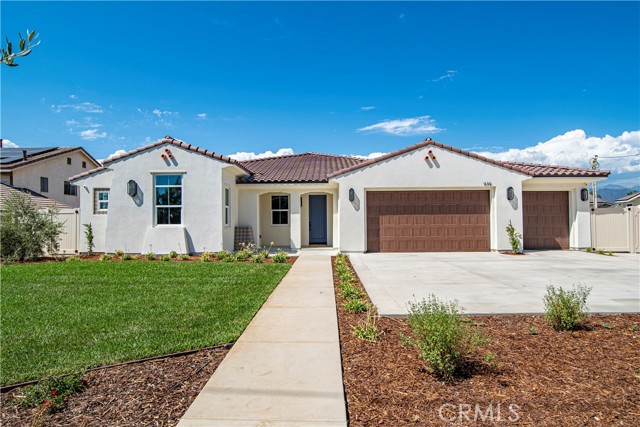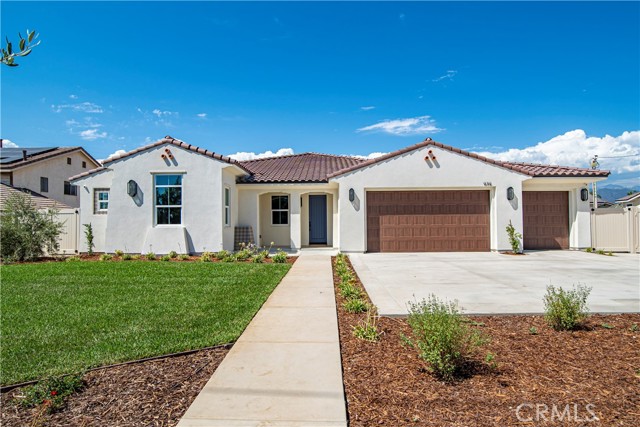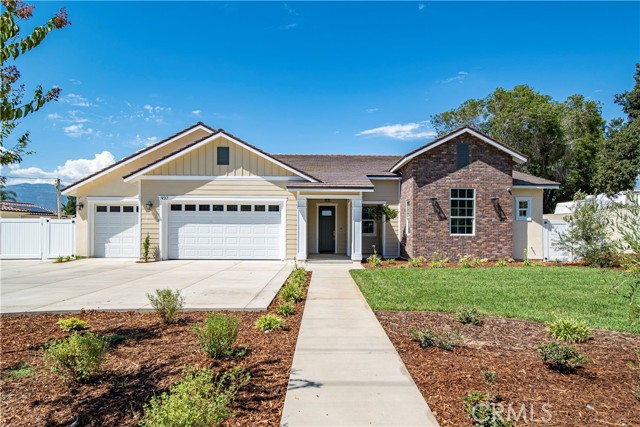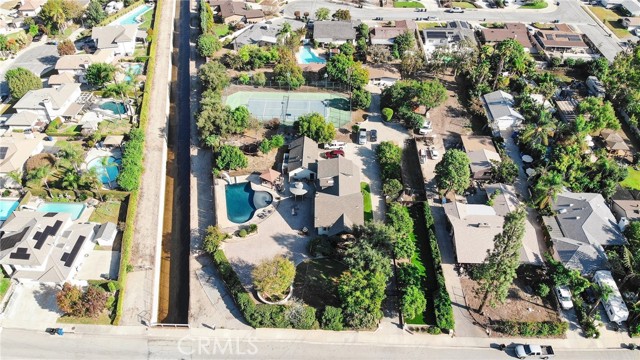1001 E Paddington Road
Glendora, CA 91740
Sold
1001 E Paddington Road
Glendora, CA 91740
Sold
Welcome to an exquisite offering in the coveted Glendora locale, presenting a distinguished 5-bedroom, 4-bathroom residence nestled within the prestigious Hidden Ranch Estates. Beyond its gated entrance, this tranquil abode rests at the pinnacle of elegance on a serene cul-de-sac. Step inside to discover a grand foyer unveiling a capacious formal living area adorned with a majestic fireplace, complemented by pristine tile flooring, soaring ceilings, and an abundance of luminous windows that bathe the interiors in natural light. Transition seamlessly into the inviting family room, seamlessly connected to a versatile bonus den, and out onto the expansive backyard sprawled across an impressive 27,000 square feet. Here, a delightful oasis awaits, complete with a sparkling pool and spa, a built-in BBQ, a serene meditation gazebo, vast stretches of manicured lawn, and a covered terrace boasting panoramic mountain vistas and an array of fruit trees. Ascend to the upper level to discover the epitome of luxury within the opulent master suite, boasting sweeping views of the majestic foothills. Indulge in the lavish amenities of the master bathroom, featuring a generously sized closet, dual sink vanity, and an oversized tub & shower for ultimate relaxation. Conveniently offering a three-car attached garage alongside ample driveway parking, this residence resides within the esteemed Glendora Unified School District, ensuring access to top-tier education for discerning families. Elegantly appointed and meticulously maintained, this residence presents an unparalleled opportunity for those seeking the pinnacle of Southern California living. Schedule your private tour today and prepare to be captivated by this remarkable offering!
PROPERTY INFORMATION
| MLS # | AR24095804 | Lot Size | 27,555 Sq. Ft. |
| HOA Fees | $0/Monthly | Property Type | Single Family Residence |
| Price | $ 1,549,000
Price Per SqFt: $ 459 |
DOM | 351 Days |
| Address | 1001 E Paddington Road | Type | Residential |
| City | Glendora | Sq.Ft. | 3,378 Sq. Ft. |
| Postal Code | 91740 | Garage | 3 |
| County | Los Angeles | Year Built | 1995 |
| Bed / Bath | 5 / 4 | Parking | 3 |
| Built In | 1995 | Status | Closed |
| Sold Date | 2024-06-27 |
INTERIOR FEATURES
| Has Laundry | Yes |
| Laundry Information | Individual Room |
| Has Fireplace | Yes |
| Fireplace Information | Family Room |
| Room Information | Bonus Room, Family Room, Game Room, Kitchen, Laundry, Living Room, Main Floor Bedroom, Multi-Level Bedroom, Office |
| Has Cooling | Yes |
| Cooling Information | Central Air |
| EntryLocation | South |
| Entry Level | 1 |
| Main Level Bedrooms | 1 |
| Main Level Bathrooms | 2 |
EXTERIOR FEATURES
| Has Pool | Yes |
| Pool | Private |
| Has Sprinklers | Yes |
WALKSCORE
MAP
MORTGAGE CALCULATOR
- Principal & Interest:
- Property Tax: $1,652
- Home Insurance:$119
- HOA Fees:$0
- Mortgage Insurance:
PRICE HISTORY
| Date | Event | Price |
| 06/27/2024 | Sold | $1,605,000 |
| 05/22/2024 | Active Under Contract | $1,549,000 |
| 05/22/2024 | Relisted | $1,549,000 |
| 05/12/2024 | Listed | $1,549,000 |

Topfind Realty
REALTOR®
(844)-333-8033
Questions? Contact today.
Interested in buying or selling a home similar to 1001 E Paddington Road?
Listing provided courtesy of Fan Feng, Harvest Realty Development. Based on information from California Regional Multiple Listing Service, Inc. as of #Date#. This information is for your personal, non-commercial use and may not be used for any purpose other than to identify prospective properties you may be interested in purchasing. Display of MLS data is usually deemed reliable but is NOT guaranteed accurate by the MLS. Buyers are responsible for verifying the accuracy of all information and should investigate the data themselves or retain appropriate professionals. Information from sources other than the Listing Agent may have been included in the MLS data. Unless otherwise specified in writing, Broker/Agent has not and will not verify any information obtained from other sources. The Broker/Agent providing the information contained herein may or may not have been the Listing and/or Selling Agent.
