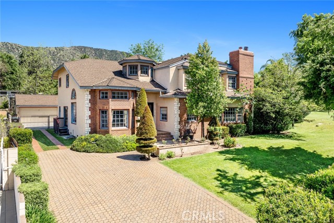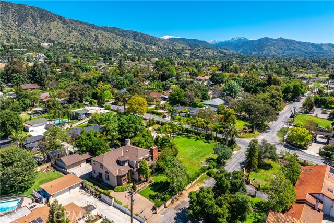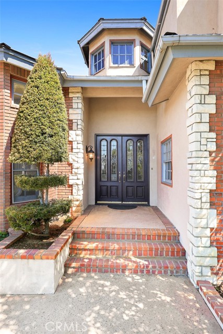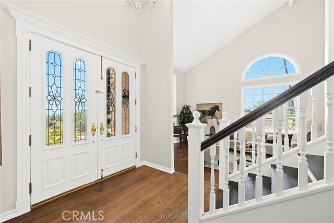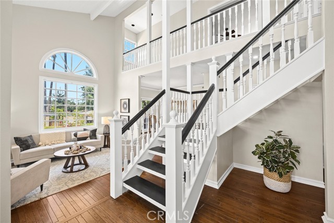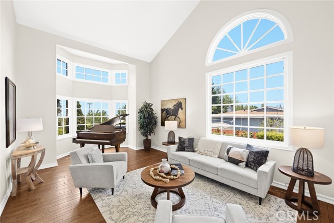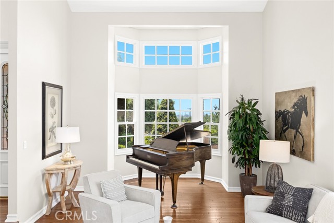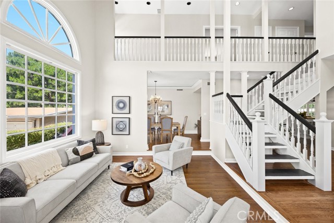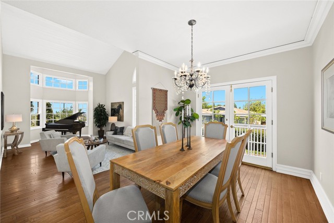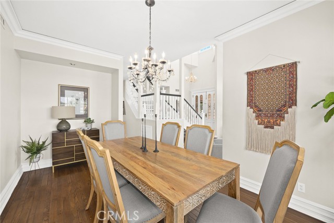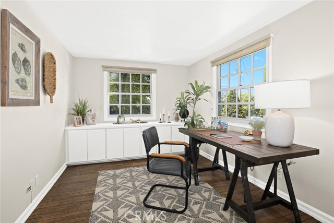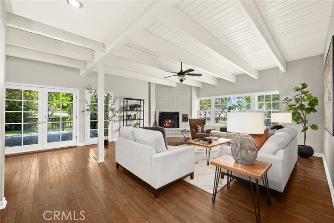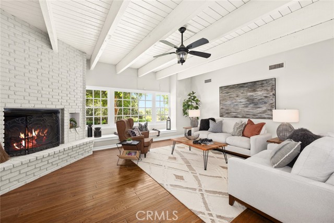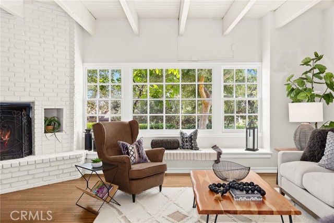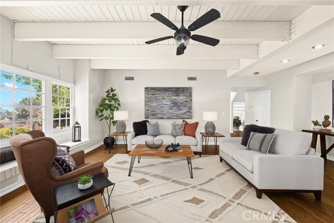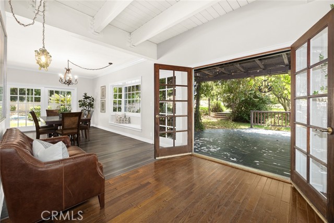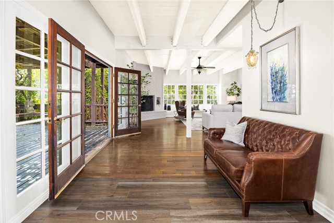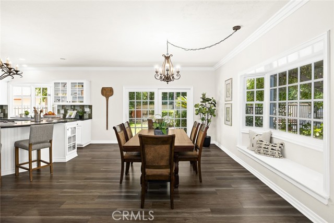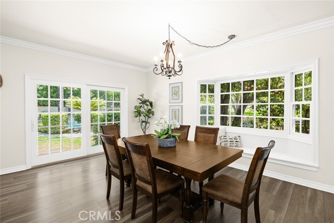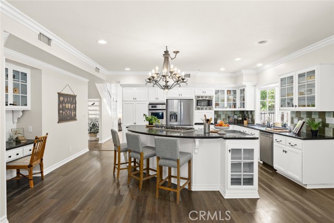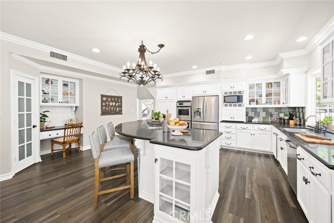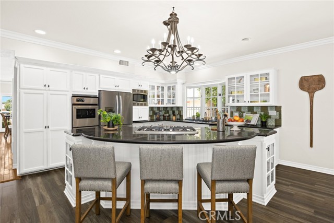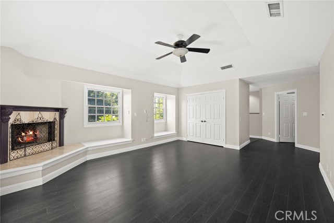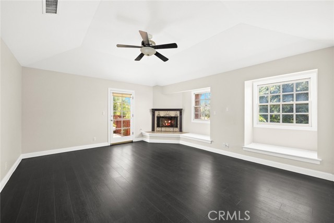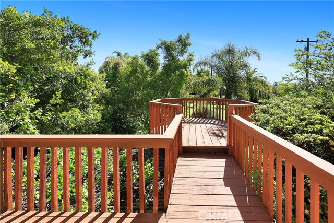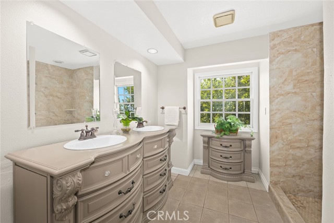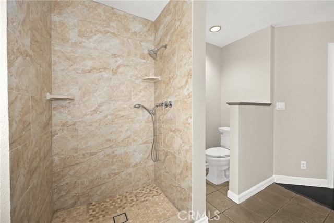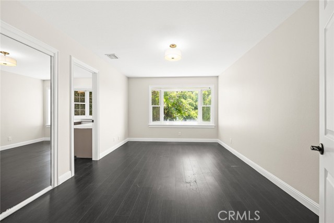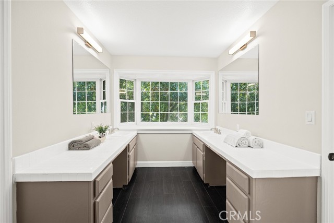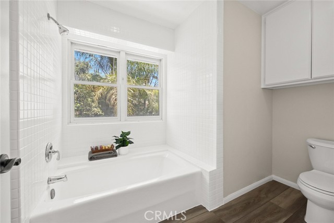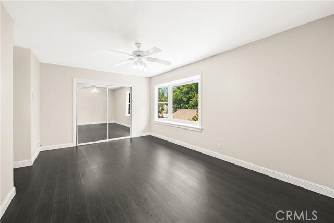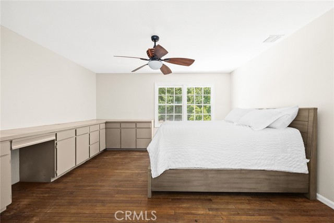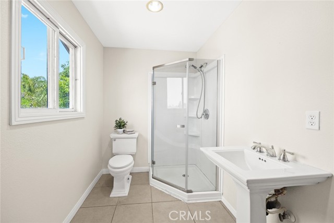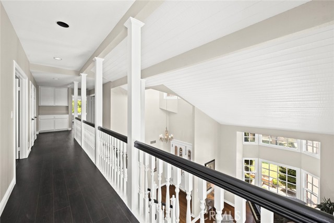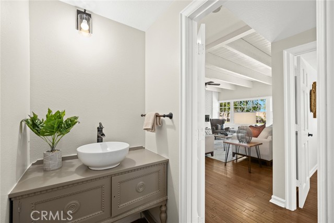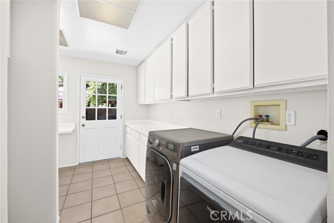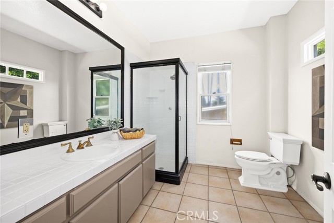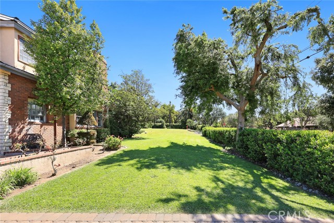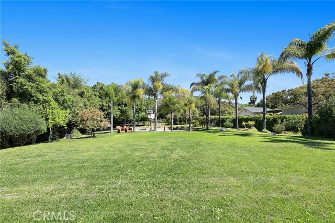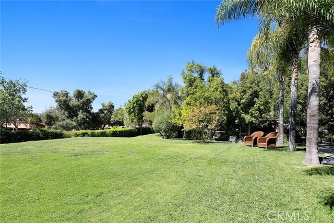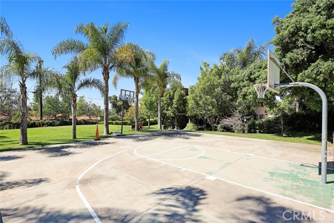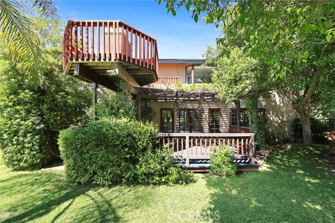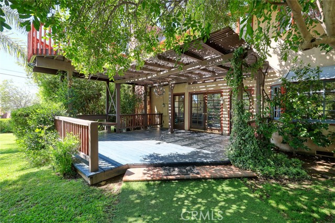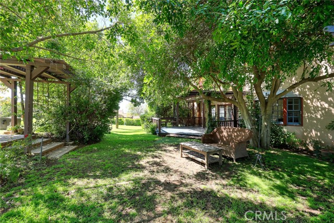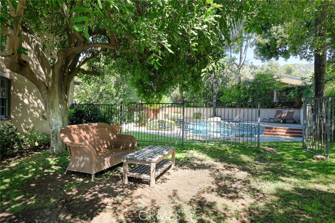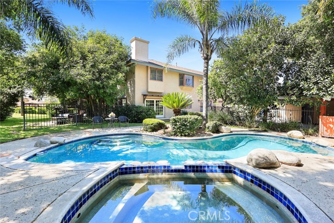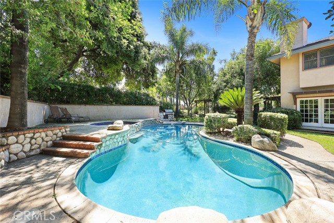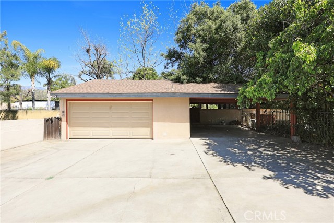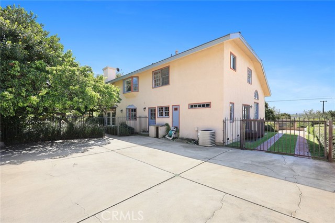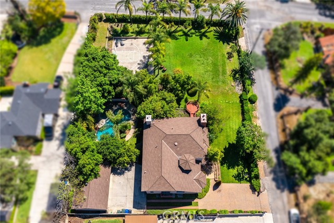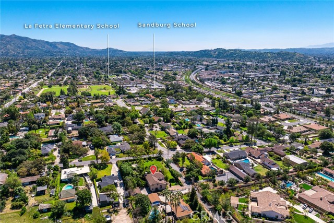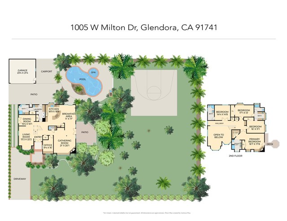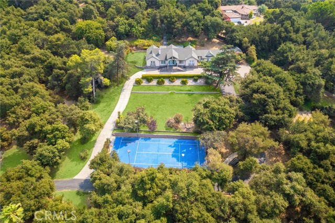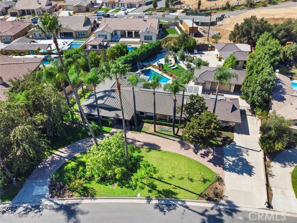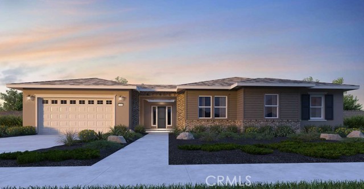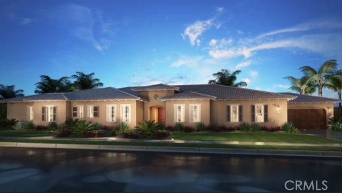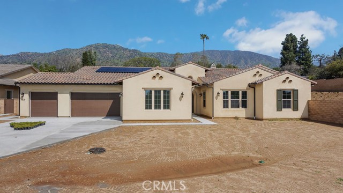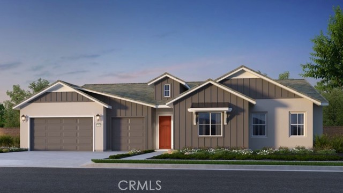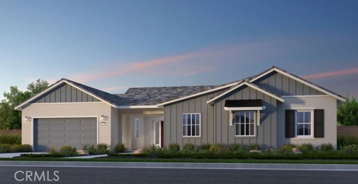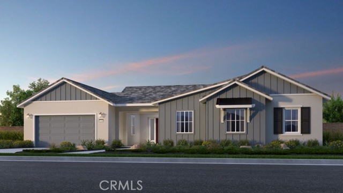1005 Milton Dr
Glendora, CA 91741
Sold
Back on market! Distinctive custom home in Northwest Glendora offers an estate sized lot of 28,898 sqft in a peaceful rural setting seldom available. A dramatic entry with turret ceiling & clerestory windows opens into the spacious & comfortable floor plan accented by gleaming wood peg & groove flooring, wood beamed ceilings, charming bay window seats & 2 fireplaces. The floor plan offers four bedrooms, a downstairs den/office, and four and one half baths. Connect with family and friends around the open kitchen with island cooktop bar, large dining area and gathering room with bricked fireplace and French doors to the pool and patio areas. Romantic master bedroom with a fireplace opens to a private balcony with foothill views. Glorious grounds so peaceful and private provide the perfect setting for the grandest of garden parties and outdoor activities. Cross fenced pool and spa ready for summer’s fun. There is a detached two car garage and additional two car carport, along with extra parking behind a gated driveway. The large corner lot makes this property a strong candidate for a lot split under SB9, or a detached ADU to be built on site without sacrificing privacy at the main house. Car collectors will have plenty of room for extra parking and an additional garage. What will you do with this luxury of land? Bring your dreams for a country estate!
PROPERTY INFORMATION
| MLS # | CV24077479 | Lot Size | 28,896 Sq. Ft. |
| HOA Fees | $0/Monthly | Property Type | Single Family Residence |
| Price | $ 1,850,000
Price Per SqFt: $ 475 |
DOM | 489 Days |
| Address | 1005 Milton Dr | Type | Residential |
| City | Glendora | Sq.Ft. | 3,893 Sq. Ft. |
| Postal Code | 91741 | Garage | 2 |
| County | Los Angeles | Year Built | 1986 |
| Bed / Bath | 4 / 1.5 | Parking | 4 |
| Built In | 1986 | Status | Closed |
| Sold Date | 2024-09-13 |
INTERIOR FEATURES
| Has Laundry | Yes |
| Laundry Information | Dryer Included, Individual Room, Washer Included |
| Has Fireplace | Yes |
| Fireplace Information | Family Room, Primary Bedroom, Gas Starter, Wood Burning, Masonry, Raised Hearth |
| Has Appliances | Yes |
| Kitchen Appliances | Dishwasher, Disposal, Gas Cooktop, Microwave, Refrigerator, Water Heater |
| Kitchen Information | Granite Counters, Kitchen Island, Kitchen Open to Family Room, Remodeled Kitchen, Walk-In Pantry |
| Kitchen Area | Area, Breakfast Counter / Bar, Dining Room |
| Has Heating | Yes |
| Heating Information | Fireplace(s), Forced Air |
| Room Information | Den, Family Room, Formal Entry, Jack & Jill, Kitchen, Laundry, Living Room, Main Floor Bedroom, Primary Bathroom, Primary Bedroom, Primary Suite, Office, Separate Family Room, Utility Room, Walk-In Closet, Walk-In Pantry |
| Has Cooling | Yes |
| Cooling Information | Central Air, Dual |
| Flooring Information | Laminate, Tile, Wood |
| InteriorFeatures Information | Balcony, Beamed Ceilings, Built-in Features, Cathedral Ceiling(s), Ceiling Fan(s), Crown Molding, Granite Counters, High Ceilings, Open Floorplan, Pantry, Recessed Lighting, Tile Counters |
| DoorFeatures | Double Door Entry, French Doors, Mirror Closet Door(s) |
| EntryLocation | front door |
| Entry Level | 1 |
| Has Spa | Yes |
| SpaDescription | Private, Heated, In Ground |
| WindowFeatures | Bay Window(s), Custom Covering, Drapes, Garden Window(s), Screens, Wood Frames |
| SecuritySafety | Carbon Monoxide Detector(s), Smoke Detector(s) |
| Bathroom Information | Bathtub, Shower, Shower in Tub, Double sinks in bath(s), Double Sinks in Primary Bath, Exhaust fan(s), Hollywood Bathroom (Jack&Jill), Remodeled, Tile Counters, Vanity area, Walk-in shower |
| Main Level Bedrooms | 0 |
| Main Level Bathrooms | 2 |
EXTERIOR FEATURES
| ExteriorFeatures | Rain Gutters |
| FoundationDetails | Slab |
| Roof | Composition |
| Has Pool | Yes |
| Pool | Private, Fenced, Heated, In Ground |
| Has Patio | Yes |
| Patio | Covered, Deck, Patio, Wood |
| Has Fence | Yes |
| Fencing | Block, Stucco Wall, Wrought Iron |
| Has Sprinklers | Yes |
WALKSCORE
MAP
MORTGAGE CALCULATOR
- Principal & Interest:
- Property Tax: $1,973
- Home Insurance:$119
- HOA Fees:$0
- Mortgage Insurance:
PRICE HISTORY
| Date | Event | Price |
| 09/13/2024 | Sold | $1,761,778 |
| 08/28/2024 | Pending | $1,850,000 |
| 08/01/2024 | Active Under Contract | $1,850,000 |
| 07/10/2024 | Relisted | $1,850,000 |
| 04/18/2024 | Listed | $1,850,000 |

Topfind Realty
REALTOR®
(844)-333-8033
Questions? Contact today.
Interested in buying or selling a home similar to 1005 Milton Dr?
Listing provided courtesy of Adriana Donofrio, Seven Gables Real Estate. Based on information from California Regional Multiple Listing Service, Inc. as of #Date#. This information is for your personal, non-commercial use and may not be used for any purpose other than to identify prospective properties you may be interested in purchasing. Display of MLS data is usually deemed reliable but is NOT guaranteed accurate by the MLS. Buyers are responsible for verifying the accuracy of all information and should investigate the data themselves or retain appropriate professionals. Information from sources other than the Listing Agent may have been included in the MLS data. Unless otherwise specified in writing, Broker/Agent has not and will not verify any information obtained from other sources. The Broker/Agent providing the information contained herein may or may not have been the Listing and/or Selling Agent.
