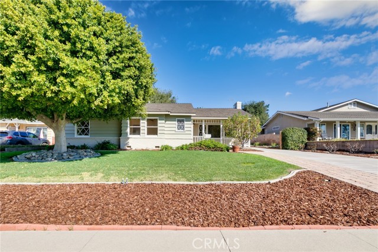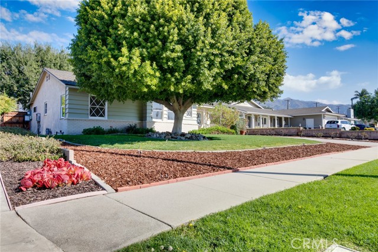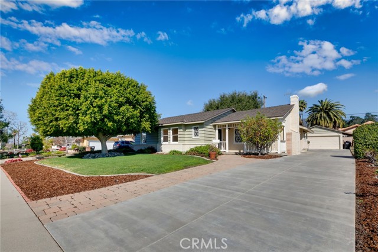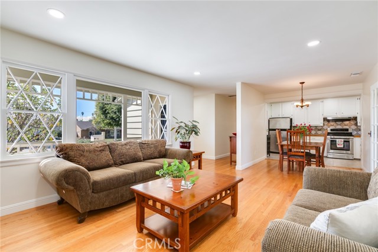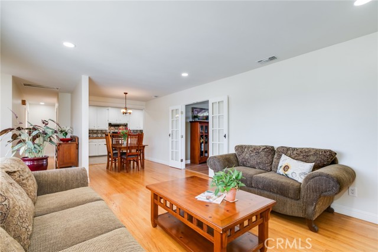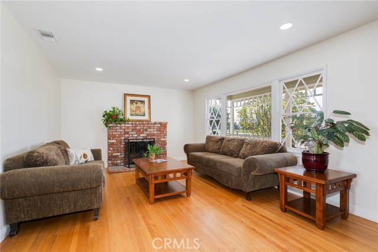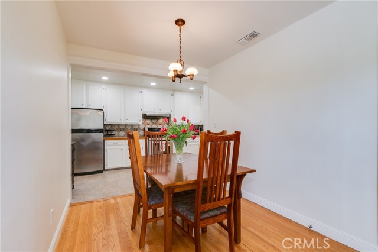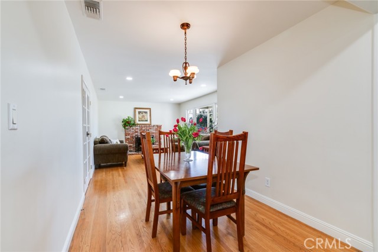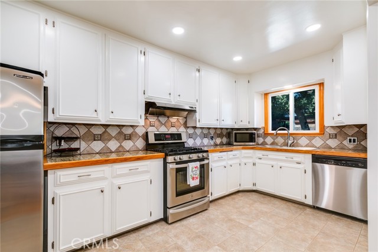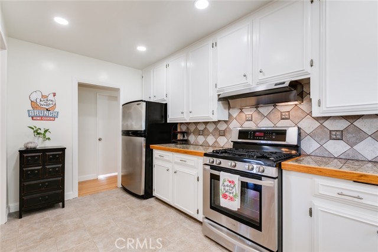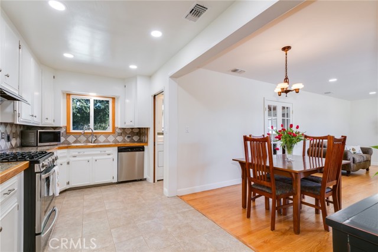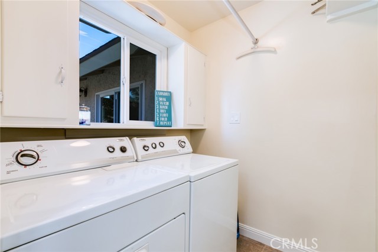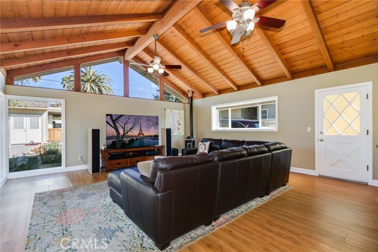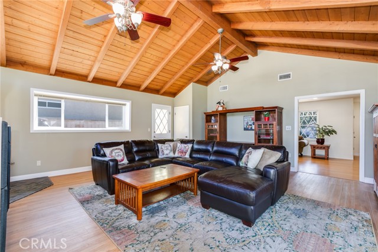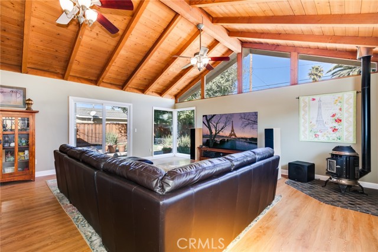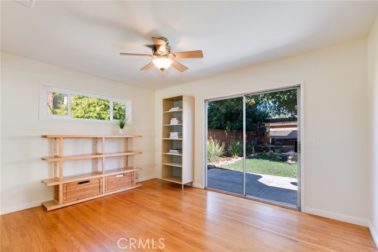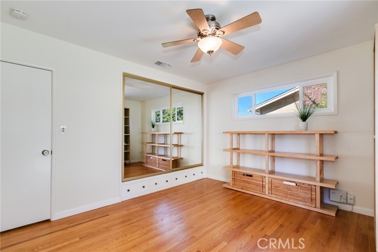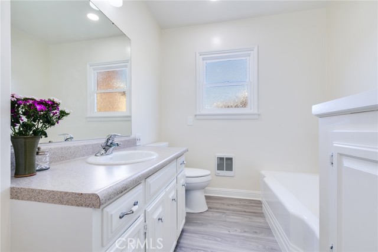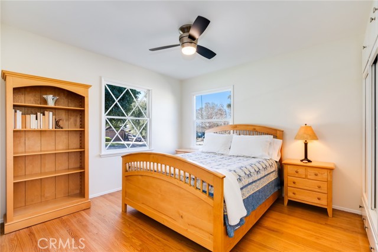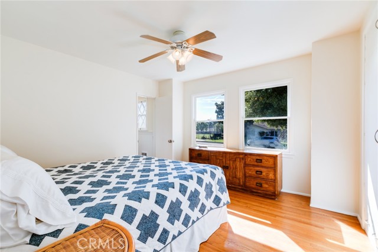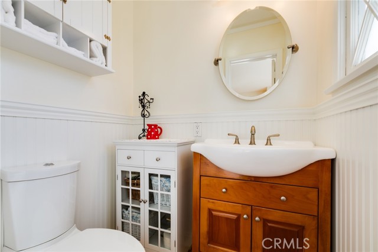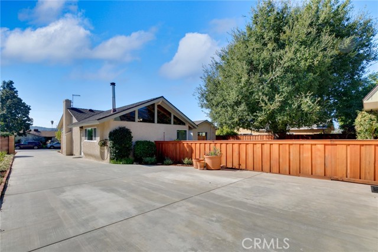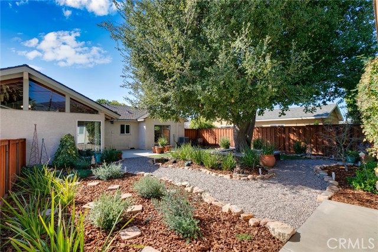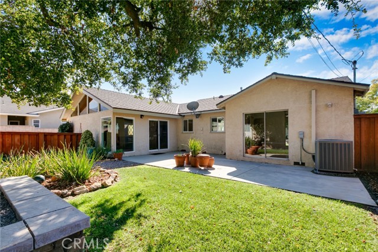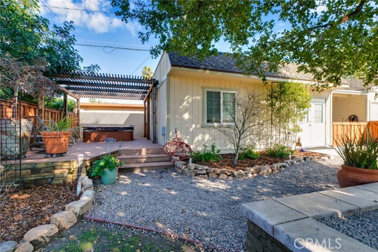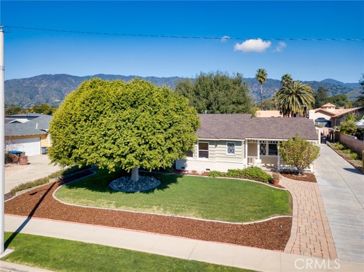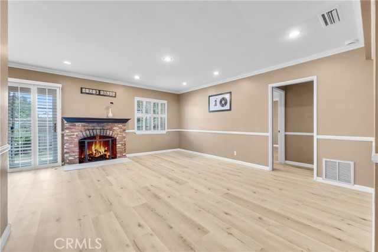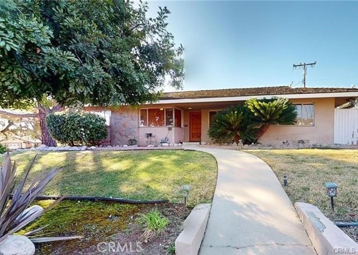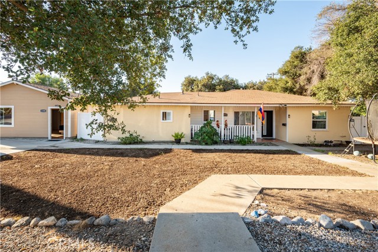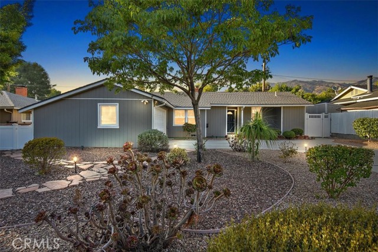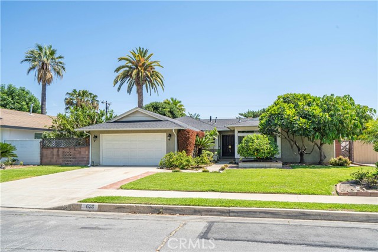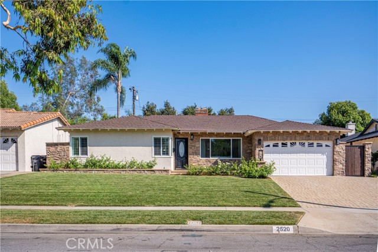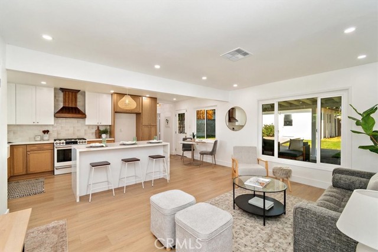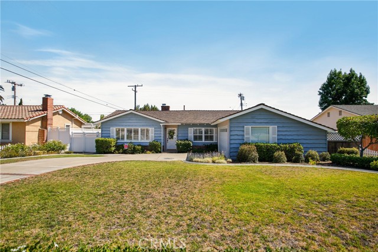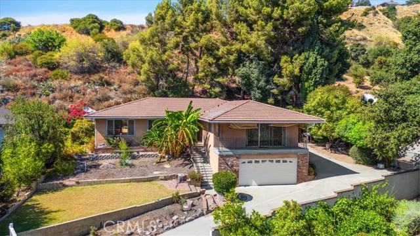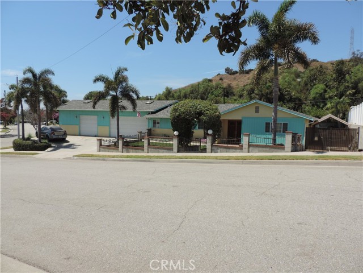1027 Mountain View Avenue
Glendora, CA 91741
Sold
1027 Mountain View Avenue
Glendora, CA 91741
Sold
As you approach this beautiful home, you're greeted by an attractively landscaped front yard that bursts with bloom in summer, featuring mature trees that provide shade and privacy. An inviting porch welcomes you into the home, where you're met with warmth and character. This comfortable home features 3 bedrooms with abundant natural light, 1.5 bathrooms, and a spacious family room. A kitchen that opens to the dining room and living room makes it an ideal space to entertain guests. There is ample storage throughout the house. The backyard is a peaceful oasis with lush greeneries a patio and a raised deck with an above-ground Jacuzzi, perfect for the indoor-outdoor California lifestyle. There is an extra-large studio (permitted) in the backyard ideal for an art studio, recording space, or convert to an ADU. The detached 2 2-car garage has an EV charger installed. The property boasts an oversized lot, new paint throughout, hardwood floors, a newer roof, an HVAC system, and copper plumbing. The tax record shows 1758 square feet, However, the 440 square feet of studio in the backyard is permitted but not recorded. This home is on a quiet charming street just one mile from shopping and restaurants in Old Town Glendora. Located near parks and within walking distance of multiple highly rated Glendora schools. This one is a real gem in a lovely neighborhood. It offers the perfect blend of suburban tranquility and urban convenience. Don’t miss this chance. It will not last.
PROPERTY INFORMATION
| MLS # | AR24034775 | Lot Size | 10,643 Sq. Ft. |
| HOA Fees | $0/Monthly | Property Type | Single Family Residence |
| Price | $ 998,000
Price Per SqFt: $ 568 |
DOM | 560 Days |
| Address | 1027 Mountain View Avenue | Type | Residential |
| City | Glendora | Sq.Ft. | 1,758 Sq. Ft. |
| Postal Code | 91741 | Garage | 2 |
| County | Los Angeles | Year Built | 1956 |
| Bed / Bath | 3 / 1.5 | Parking | 2 |
| Built In | 1956 | Status | Closed |
| Sold Date | 2024-04-01 |
INTERIOR FEATURES
| Has Laundry | Yes |
| Laundry Information | Individual Room |
| Has Fireplace | Yes |
| Fireplace Information | Living Room |
| Has Appliances | Yes |
| Kitchen Appliances | Convection Oven, Dishwasher |
| Has Heating | Yes |
| Heating Information | Central, Pellet Stove |
| Room Information | All Bedrooms Down, Family Room, Kitchen, Laundry, Living Room, Main Floor Primary Bedroom, Primary Bathroom, Workshop |
| Has Cooling | Yes |
| Cooling Information | Central Air |
| Flooring Information | Wood |
| EntryLocation | front |
| Entry Level | 1 |
| Bathroom Information | Bathtub, Shower |
| Main Level Bedrooms | 3 |
| Main Level Bathrooms | 2 |
EXTERIOR FEATURES
| Has Pool | No |
| Pool | None |
| Has Sprinklers | Yes |
WALKSCORE
MAP
MORTGAGE CALCULATOR
- Principal & Interest:
- Property Tax: $1,065
- Home Insurance:$119
- HOA Fees:$0
- Mortgage Insurance:
PRICE HISTORY
| Date | Event | Price |
| 04/01/2024 | Sold | $1,152,500 |
| 03/09/2024 | Pending | $998,000 |
| 03/02/2024 | Active Under Contract | $998,000 |
| 02/20/2024 | Listed | $998,000 |

Topfind Realty
REALTOR®
(844)-333-8033
Questions? Contact today.
Interested in buying or selling a home similar to 1027 Mountain View Avenue?
Glendora Similar Properties
Listing provided courtesy of Jing Johnson, Universal Elite Realty. Based on information from California Regional Multiple Listing Service, Inc. as of #Date#. This information is for your personal, non-commercial use and may not be used for any purpose other than to identify prospective properties you may be interested in purchasing. Display of MLS data is usually deemed reliable but is NOT guaranteed accurate by the MLS. Buyers are responsible for verifying the accuracy of all information and should investigate the data themselves or retain appropriate professionals. Information from sources other than the Listing Agent may have been included in the MLS data. Unless otherwise specified in writing, Broker/Agent has not and will not verify any information obtained from other sources. The Broker/Agent providing the information contained herein may or may not have been the Listing and/or Selling Agent.
