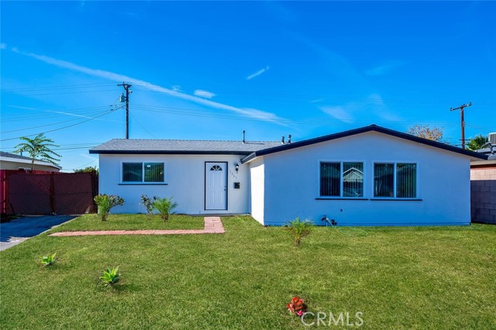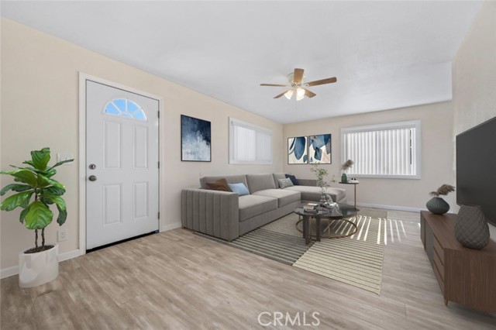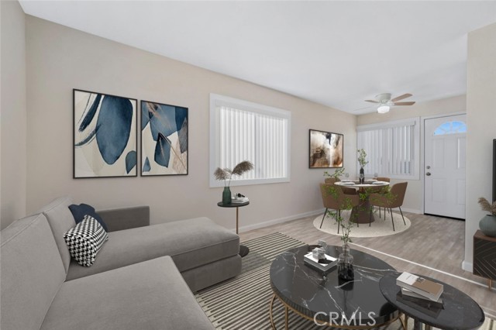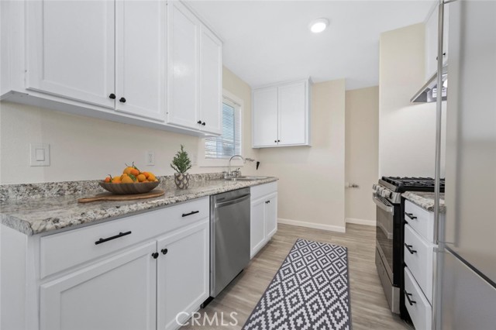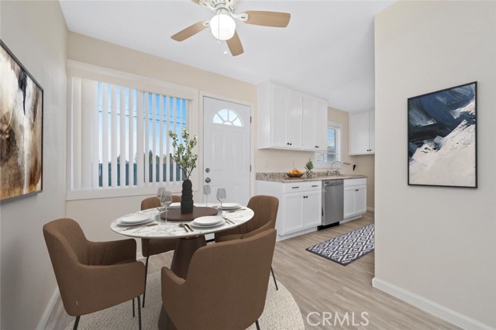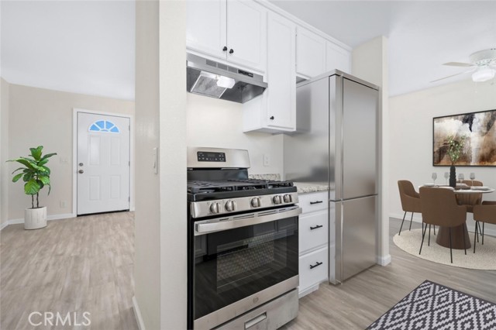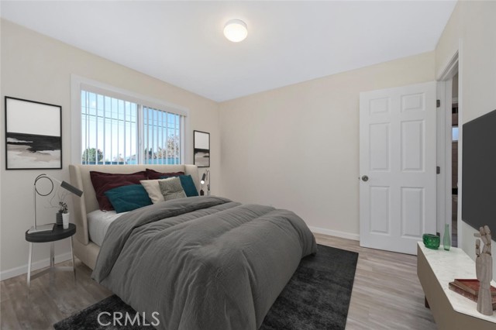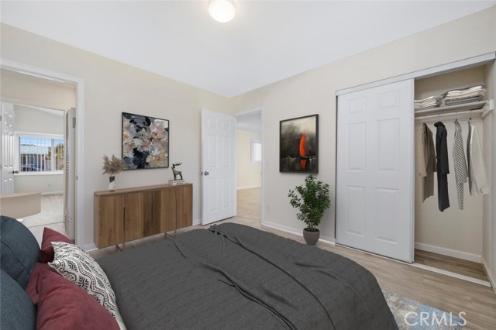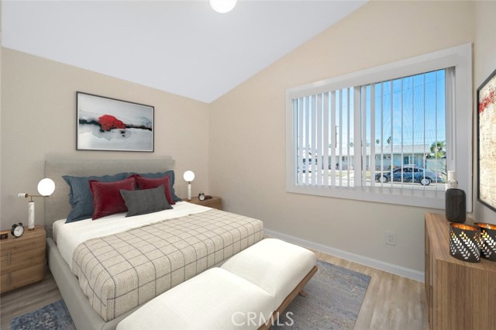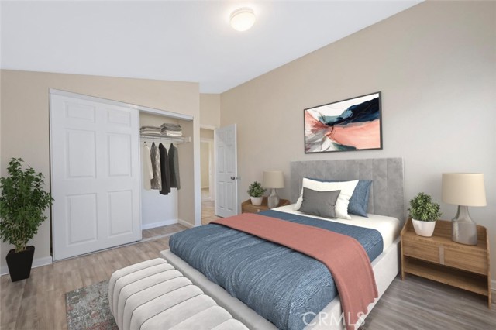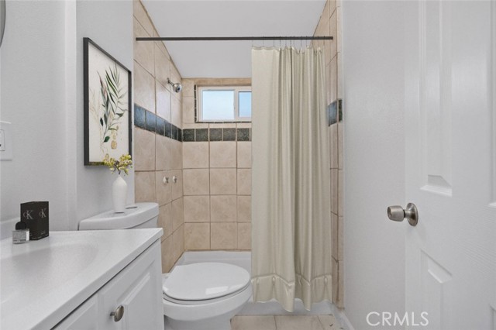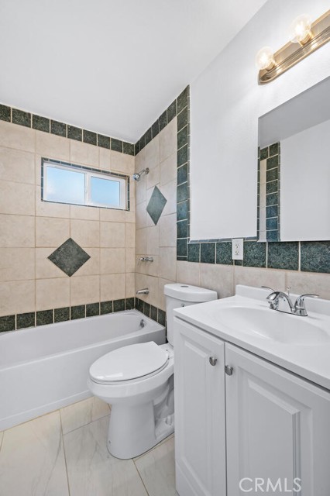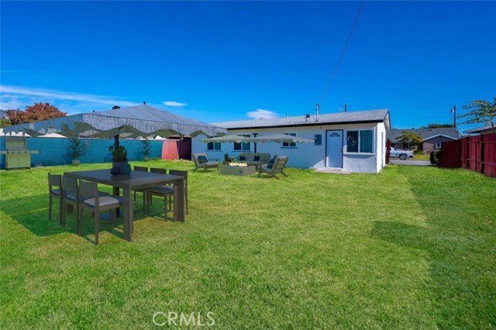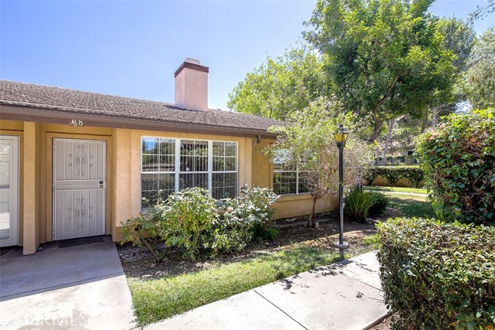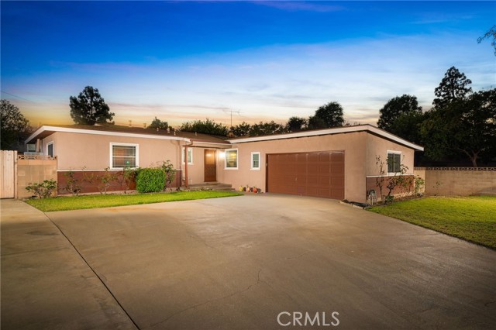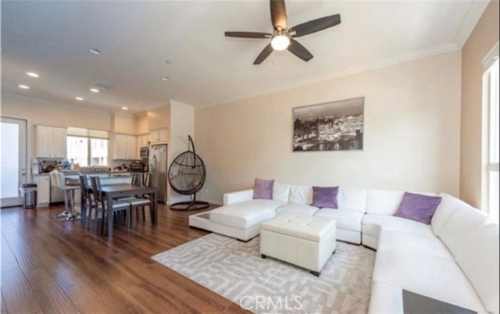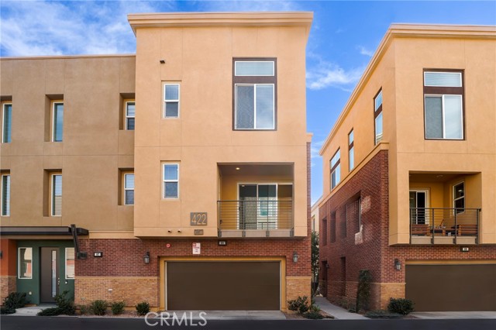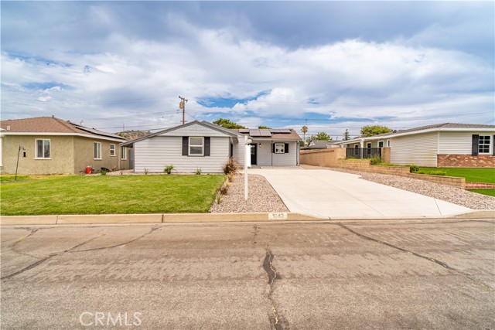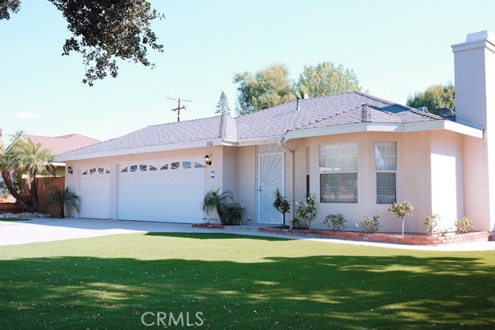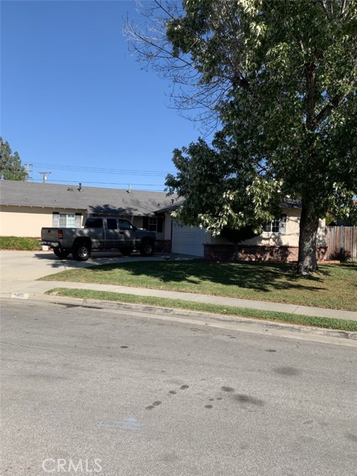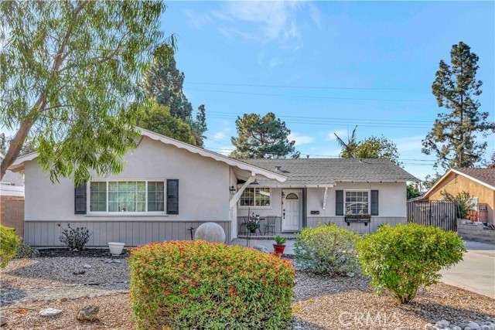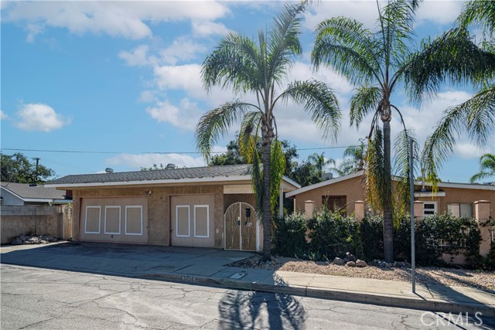1061 Prospero Dr. Drive
Glendora, CA 91740
Sold
1061 Prospero Dr. Drive
Glendora, CA 91740
Sold
Single story dream home with four bedrooms, 2 bath home, located on a large lot. Through the Front Door entrance you step into the large living room with it’s beautiful laminate flooring throughout the house. Features include: Large living room, dining area, lots of natural light, Four Bedrooms lots of closet space, two Bathrooms, Remodeled kitchen with lots of cabinet space, Corian counter tops, new Gas Stove, and Dishwasher. The house has a new roof, and a large spacious backyard with a gate access for cars. Excellent location minutes away to 210 Freeway, Downtown Glendora Village, Shopping, Schools, Colleges, Hospitals, and the New Gold Line Public Transportation System. The photos Virtual Staging and Refrigerator is not included with the property. Broker & Brokers Agents do not represent nor guarantee the accuracy of square footage, lot size, lot lines, school boundary lines, permitted or not permitted spaces, or other information regarding the condition or features of the property. Buyer to hire professionals to investigate all aspects of the property, including, but not limited to schools, city services, square footage, lot size, lot lines, bedroom/Bath counts and remodel/building requirements. Property being sold in As Is present condition.
PROPERTY INFORMATION
| MLS # | OC22126877 | Lot Size | 5,826 Sq. Ft. |
| HOA Fees | $0/Monthly | Property Type | Single Family Residence |
| Price | $ 710,000
Price Per SqFt: $ 614 |
DOM | 1051 Days |
| Address | 1061 Prospero Dr. Drive | Type | Residential |
| City | Glendora | Sq.Ft. | 1,156 Sq. Ft. |
| Postal Code | 91740 | Garage | N/A |
| County | Los Angeles | Year Built | 1955 |
| Bed / Bath | 4 / 2 | Parking | N/A |
| Built In | 1955 | Status | Closed |
| Sold Date | 2023-05-29 |
INTERIOR FEATURES
| Has Laundry | No |
| Laundry Information | None |
| Has Fireplace | No |
| Fireplace Information | None |
| Has Appliances | Yes |
| Kitchen Appliances | Dishwasher, Disposal, Gas Oven, Gas Range, Vented Exhaust Fan |
| Kitchen Information | Corian Counters |
| Has Heating | Yes |
| Heating Information | Wall Furnace |
| Room Information | All Bedrooms Down, Living Room |
| Has Cooling | No |
| Cooling Information | None |
| Flooring Information | Laminate |
| InteriorFeatures Information | Corian Counters |
| Bathroom Information | Low Flow Toilet(s), Corian Counters, Exhaust fan(s), Walk-in shower |
| Main Level Bedrooms | 4 |
| Main Level Bathrooms | 2 |
EXTERIOR FEATURES
| Has Pool | No |
| Pool | None |
WALKSCORE
MAP
MORTGAGE CALCULATOR
- Principal & Interest:
- Property Tax: $757
- Home Insurance:$119
- HOA Fees:$0
- Mortgage Insurance:
PRICE HISTORY
| Date | Event | Price |
| 05/29/2023 | Sold | $700,000 |
| 05/24/2023 | Pending | $710,000 |
| 04/29/2023 | Active Under Contract | $710,000 |
| 04/22/2023 | Relisted | $710,000 |
| 04/19/2023 | Active Under Contract | $710,000 |
| 04/07/2023 | Active | $710,000 |
| 03/21/2023 | Pending | $710,000 |
| 02/28/2023 | Active Under Contract | $710,000 |
| 11/29/2022 | Relisted | $710,000 |
| 11/19/2022 | Relisted | $710,000 |

Topfind Realty
REALTOR®
(844)-333-8033
Questions? Contact today.
Interested in buying or selling a home similar to 1061 Prospero Dr. Drive?
Glendora Similar Properties
Listing provided courtesy of Ronald Willut, First Team Real Estate. Based on information from California Regional Multiple Listing Service, Inc. as of #Date#. This information is for your personal, non-commercial use and may not be used for any purpose other than to identify prospective properties you may be interested in purchasing. Display of MLS data is usually deemed reliable but is NOT guaranteed accurate by the MLS. Buyers are responsible for verifying the accuracy of all information and should investigate the data themselves or retain appropriate professionals. Information from sources other than the Listing Agent may have been included in the MLS data. Unless otherwise specified in writing, Broker/Agent has not and will not verify any information obtained from other sources. The Broker/Agent providing the information contained herein may or may not have been the Listing and/or Selling Agent.
