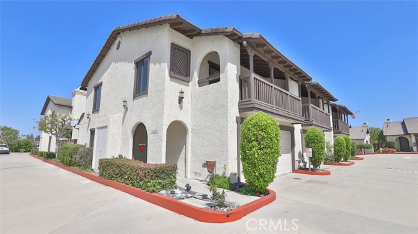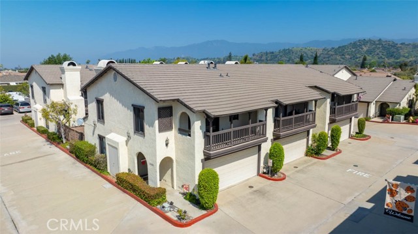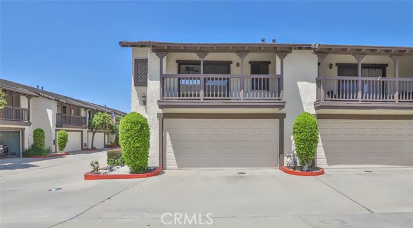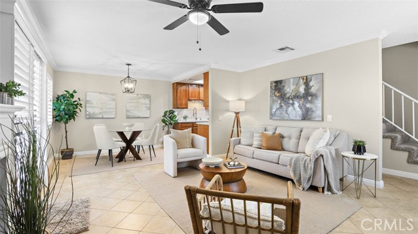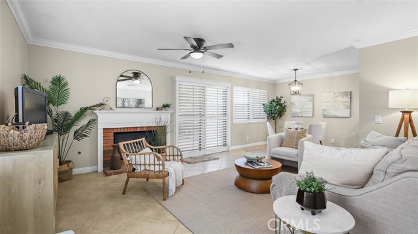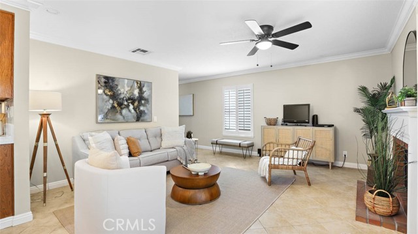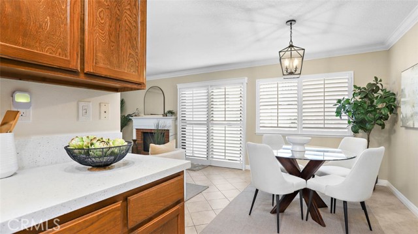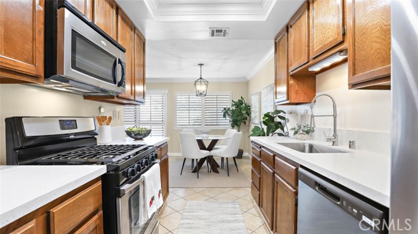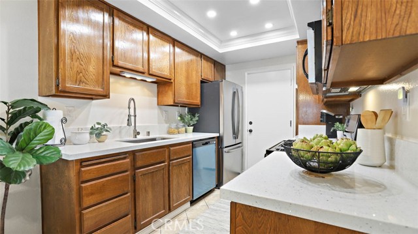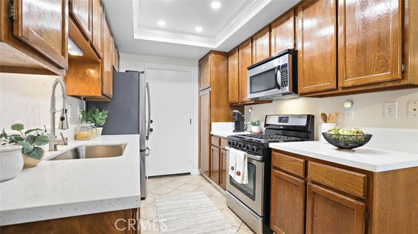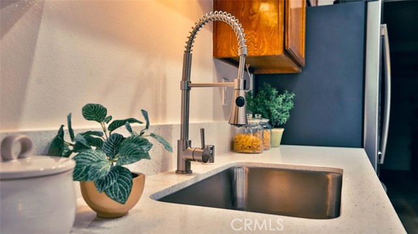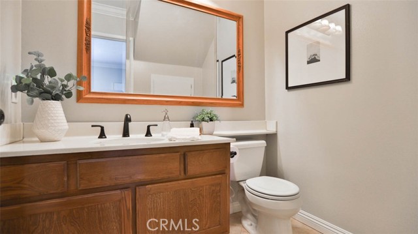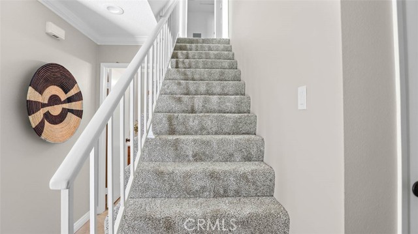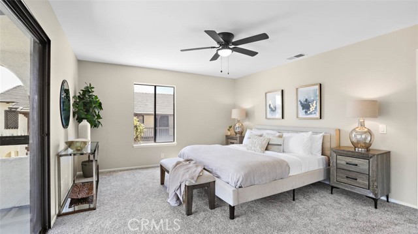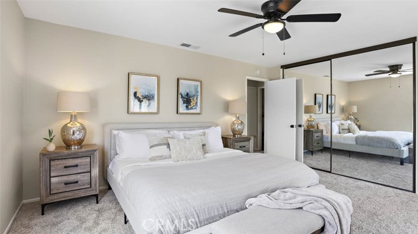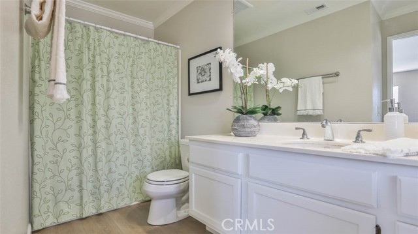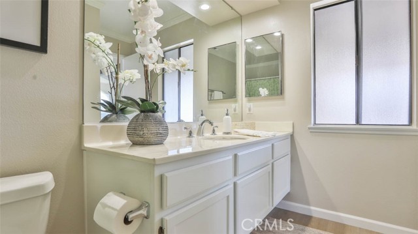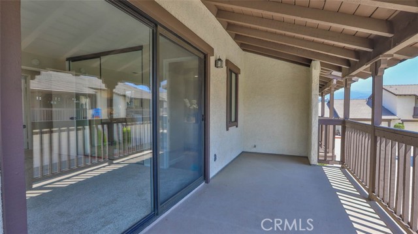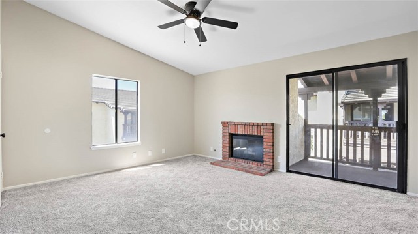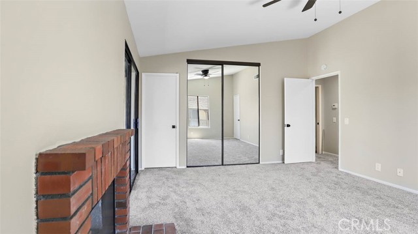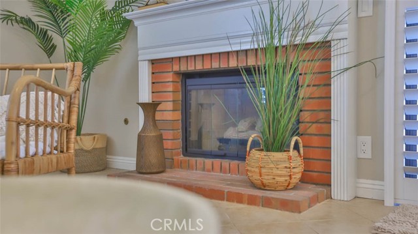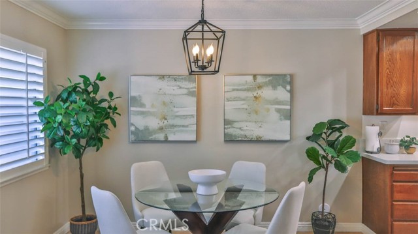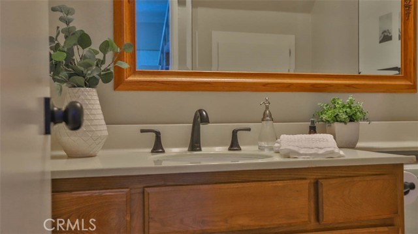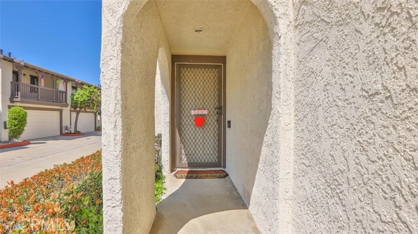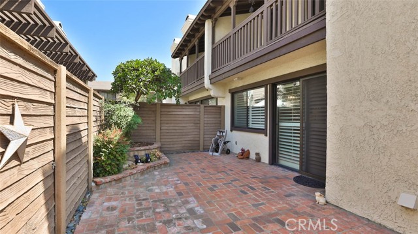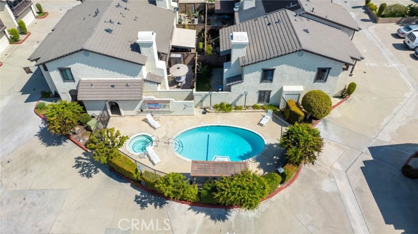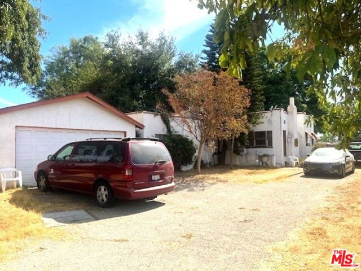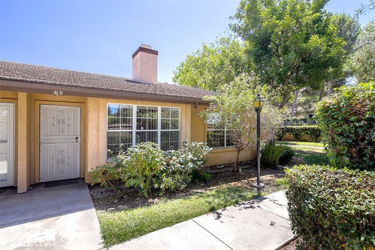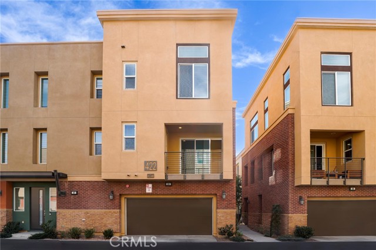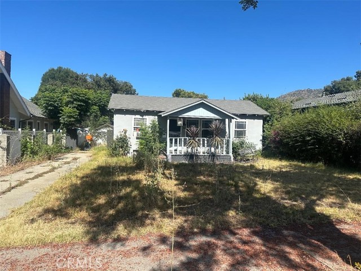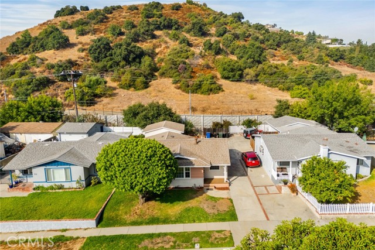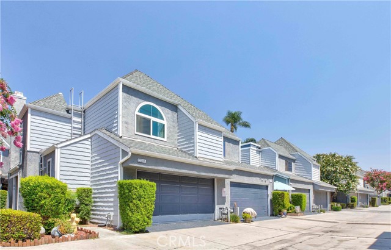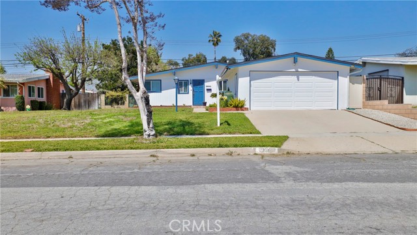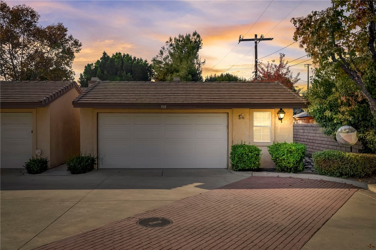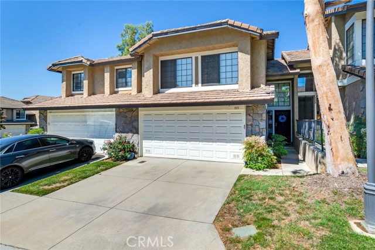1121 Strawberry Ln
Glendora, CA 91740
Sold
DESIRABLE 2 STORY TOWNHOME CORNER UNIT WITH MODERN UPGRADES IN SOUGHT AFTER COMMUNITY STRAWBERRY LN GLENDORA. 2 generously sized bedroom suite, 2.5 bath is boasting a total of 1,256 sq ft of living space. Enjoy the luxury of new interior paint & new ceiling fans throughout. Kitchen has been updated with a beautiful quartz countertop, backsplash, sink, faucet, garbage disposal, brand new dishwasher & recessed lighting on dimmer. Newer refrigerator and stove included. Dining area is adjacent to the living room with beautiful crown molding, sleek tile, custom brick fireplace with custom mantle surround, custom window shutters and a convenient half bath for your guests. Storage access below the stairwell. Sliding doors to your large custom brick back patio w Meyer lemon tree, great for entertaining, play & BBQ. Upstairs bedroom suites offer privacy and comfort with full baths that boast new vinyl plank hardwood flooring, new carpet, custom brick fireplace, mirrored closet doors. Each with very large balconies & laundry room/linen closet in-between boast new vinyl plank hardwood flooring. New electrical outlets, light switches, recessed lighting & stunning black hardware throughout. Brand new water heater & newer HVAC. 2 car garage freshly painted with storage. Enjoy 2 community pools/spa. Easy access to freeways, Puddingstone, Raging Waters, shopping, dining, parks, and top-rated schools.
PROPERTY INFORMATION
| MLS # | CV24092636 | Lot Size | 47,690 Sq. Ft. |
| HOA Fees | $330/Monthly | Property Type | Condominium |
| Price | $ 575,000
Price Per SqFt: $ 458 |
DOM | 349 Days |
| Address | 1121 Strawberry Ln | Type | Residential |
| City | Glendora | Sq.Ft. | 1,256 Sq. Ft. |
| Postal Code | 91740 | Garage | 1 |
| County | Los Angeles | Year Built | 1985 |
| Bed / Bath | 2 / 2.5 | Parking | 1 |
| Built In | 1985 | Status | Closed |
| Sold Date | 2024-06-21 |
INTERIOR FEATURES
| Has Laundry | Yes |
| Laundry Information | Gas Dryer Hookup, Inside, Upper Level |
| Has Fireplace | Yes |
| Fireplace Information | Family Room, Gas |
| Has Appliances | Yes |
| Kitchen Appliances | Dishwasher, Disposal, Gas Range, Gas Water Heater, Microwave, Refrigerator |
| Kitchen Information | Quartz Counters |
| Kitchen Area | Dining Room |
| Has Heating | Yes |
| Heating Information | Central |
| Room Information | All Bedrooms Up, Entry, Kitchen, Laundry, Living Room |
| Has Cooling | Yes |
| Cooling Information | Central Air |
| Flooring Information | Carpet, Tile, Vinyl |
| InteriorFeatures Information | Balcony, Ceiling Fan(s), Crown Molding, High Ceilings, Quartz Counters, Recessed Lighting, Storage |
| DoorFeatures | Mirror Closet Door(s) |
| EntryLocation | east |
| Entry Level | 1 |
| Has Spa | Yes |
| SpaDescription | Community, Heated |
| WindowFeatures | Shutters |
| SecuritySafety | Carbon Monoxide Detector(s), Fire and Smoke Detection System |
| Bathroom Information | Bathtub, Shower, Shower in Tub, Exhaust fan(s) |
| Main Level Bedrooms | 0 |
| Main Level Bathrooms | 1 |
EXTERIOR FEATURES
| Has Pool | No |
| Pool | Community, Heated |
| Has Patio | Yes |
| Patio | Brick, Patio Open |
WALKSCORE
MAP
MORTGAGE CALCULATOR
- Principal & Interest:
- Property Tax: $613
- Home Insurance:$119
- HOA Fees:$330
- Mortgage Insurance:
PRICE HISTORY
| Date | Event | Price |
| 05/27/2024 | Pending | $575,000 |
| 05/21/2024 | Active Under Contract | $575,000 |
| 05/14/2024 | Listed | $575,000 |

Topfind Realty
REALTOR®
(844)-333-8033
Questions? Contact today.
Interested in buying or selling a home similar to 1121 Strawberry Ln?
Glendora Similar Properties
Listing provided courtesy of Susan Dendiu, KALEO REAL ESTATE COMPANY. Based on information from California Regional Multiple Listing Service, Inc. as of #Date#. This information is for your personal, non-commercial use and may not be used for any purpose other than to identify prospective properties you may be interested in purchasing. Display of MLS data is usually deemed reliable but is NOT guaranteed accurate by the MLS. Buyers are responsible for verifying the accuracy of all information and should investigate the data themselves or retain appropriate professionals. Information from sources other than the Listing Agent may have been included in the MLS data. Unless otherwise specified in writing, Broker/Agent has not and will not verify any information obtained from other sources. The Broker/Agent providing the information contained herein may or may not have been the Listing and/or Selling Agent.
