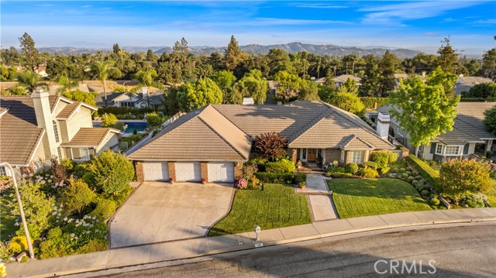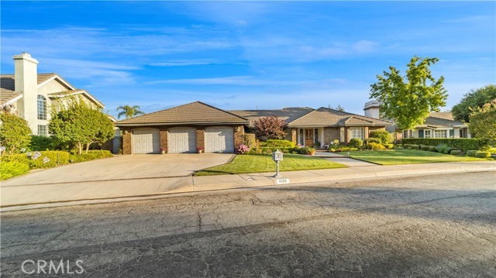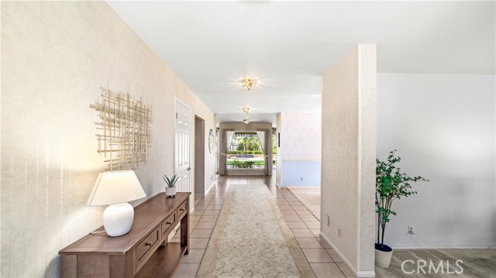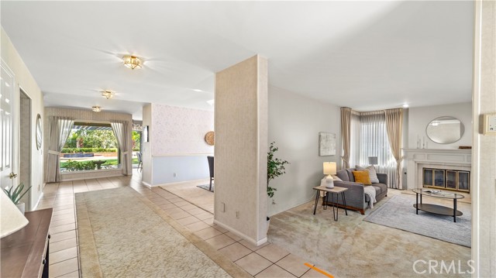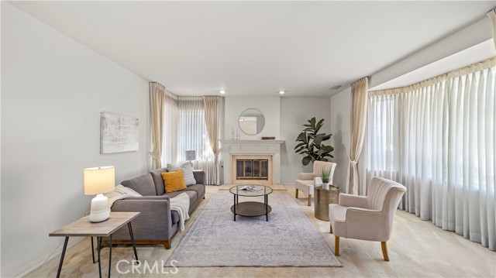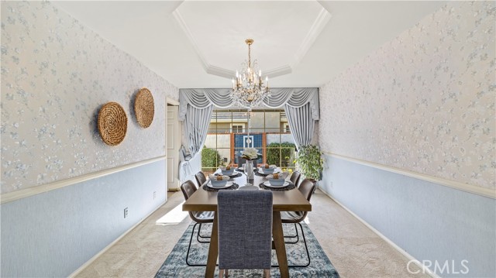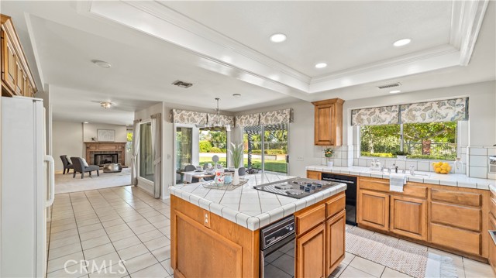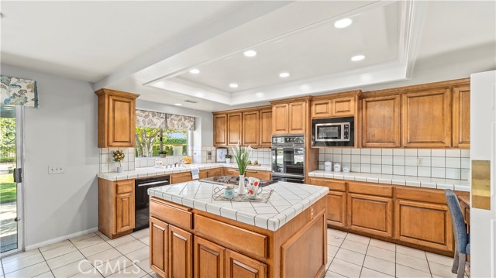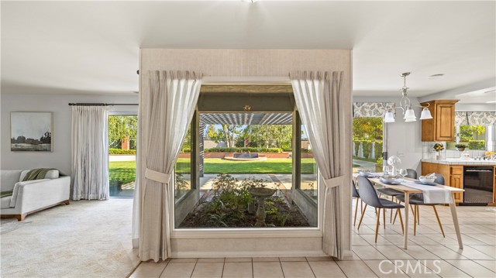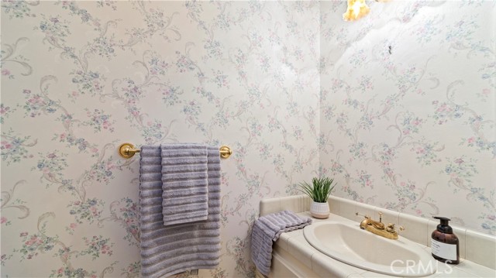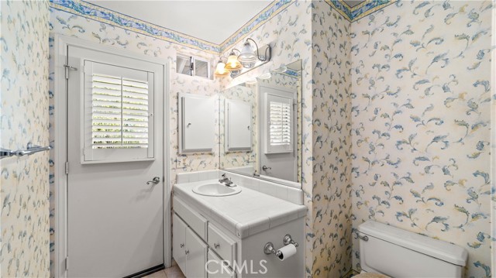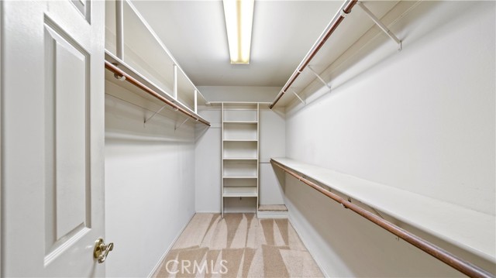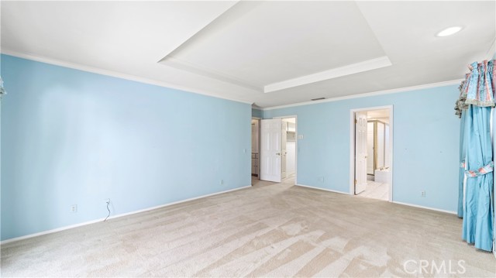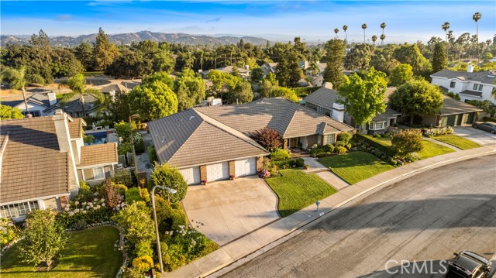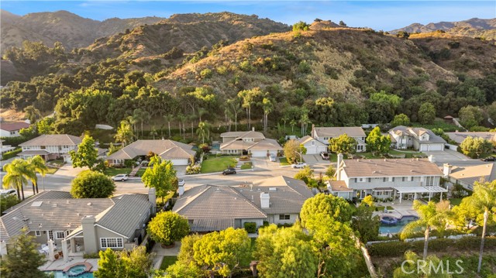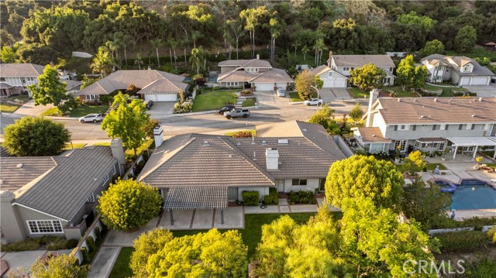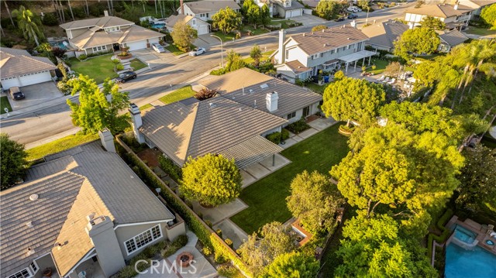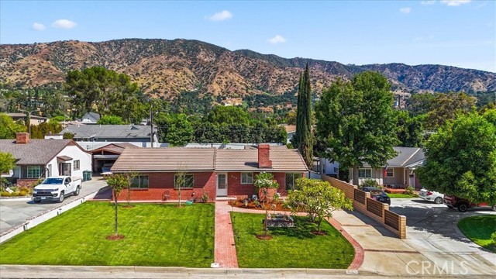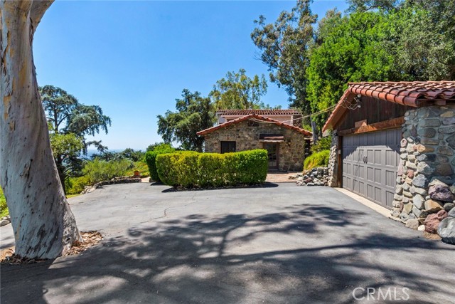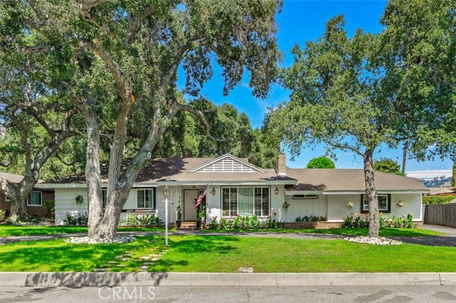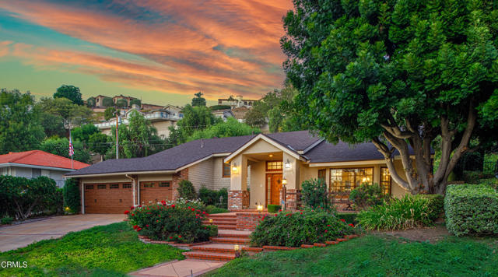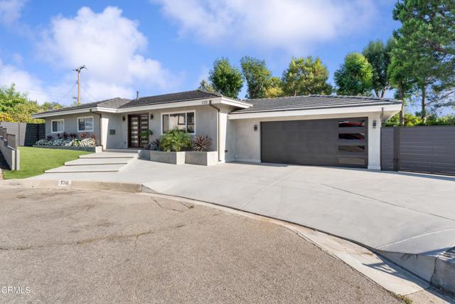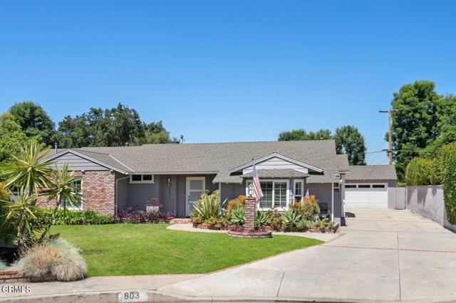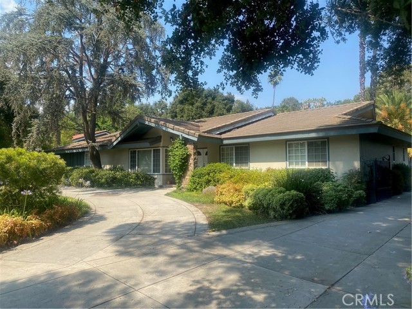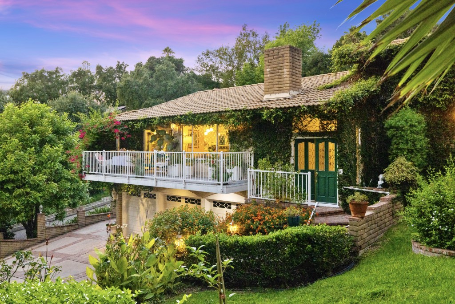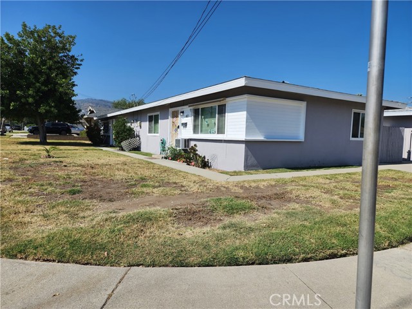1128 Saga Street
Glendora, CA 91741
Sold
Nestled in a serene cul-de-sac near Colby Trail in North Glendora, this executive home exemplifies pride of ownership. The meticulously maintained front yard sets the stage for what awaits inside. Upon entering, you are welcomed by a formal entryway that opens up to a view of the beautiful backyard. To the right, the formal living room boasts large windows with stunning views of the foothills, making it a perfect spot for relaxation by the cozy fireplace. Adjacent to the living room is a formal dining room, ideal for intimate dinners and hosting gatherings. The spacious kitchen is a chef's dream, featuring a center island, a dinette for casual breakfasts, and beautiful wood cabinets. A built-in desk area adds functionality, making it perfect for managing daily tasks. The kitchen flows seamlessly into the great room, a perfect retreat after a long day. This room offers a second fireplace, large built-in shelves and cabinets for ample storage, and a wet bar that enhances the home's entertainment potential. This property includes four large bedrooms and three bathrooms. The primary suite is a sanctuary with a spacious walk-in closet and sliding doors leading to the backyard. The en-suite bathroom features a step-in shower and a soaking tub with jets, offering a spa-like experience. One of the bedrooms is equipped with built-in shelves and a desk, making it perfect for a home office. The picturesque backyard is designed for relaxation and entertainment, with a covered patio, a tiled spa, and a tranquil fountain. This home is located within the award-winning Glendora School District and is conveniently close to hiking trails, schools, parks, and more. Experience the epitome of comfort and luxury in this exceptional Glendora home.
PROPERTY INFORMATION
| MLS # | CV24144709 | Lot Size | 12,264 Sq. Ft. |
| HOA Fees | $0/Monthly | Property Type | Single Family Residence |
| Price | $ 1,498,800
Price Per SqFt: $ 524 |
DOM | 393 Days |
| Address | 1128 Saga Street | Type | Residential |
| City | Glendora | Sq.Ft. | 2,858 Sq. Ft. |
| Postal Code | 91741 | Garage | 3 |
| County | Los Angeles | Year Built | 1986 |
| Bed / Bath | 4 / 3 | Parking | 3 |
| Built In | 1986 | Status | Closed |
| Sold Date | 2024-09-13 |
INTERIOR FEATURES
| Has Laundry | Yes |
| Laundry Information | Inside |
| Has Fireplace | Yes |
| Fireplace Information | Living Room, Great Room |
| Has Heating | Yes |
| Heating Information | Central |
| Room Information | Family Room, Kitchen, Living Room, Main Floor Primary Bedroom |
| Has Cooling | Yes |
| Cooling Information | Central Air |
| EntryLocation | 1 |
| Entry Level | 1 |
| Main Level Bedrooms | 4 |
| Main Level Bathrooms | 3 |
EXTERIOR FEATURES
| Has Pool | No |
| Pool | None |
WALKSCORE
MAP
MORTGAGE CALCULATOR
- Principal & Interest:
- Property Tax: $1,599
- Home Insurance:$119
- HOA Fees:$0
- Mortgage Insurance:
PRICE HISTORY
| Date | Event | Price |
| 09/13/2024 | Sold | $1,475,000 |
| 08/04/2024 | Pending | $1,498,800 |
| 07/19/2024 | Listed | $1,498,800 |

Topfind Realty
REALTOR®
(844)-333-8033
Questions? Contact today.
Interested in buying or selling a home similar to 1128 Saga Street?
Glendora Similar Properties
Listing provided courtesy of Daniel Boyer, SOUTHLAND PROPERTIES. Based on information from California Regional Multiple Listing Service, Inc. as of #Date#. This information is for your personal, non-commercial use and may not be used for any purpose other than to identify prospective properties you may be interested in purchasing. Display of MLS data is usually deemed reliable but is NOT guaranteed accurate by the MLS. Buyers are responsible for verifying the accuracy of all information and should investigate the data themselves or retain appropriate professionals. Information from sources other than the Listing Agent may have been included in the MLS data. Unless otherwise specified in writing, Broker/Agent has not and will not verify any information obtained from other sources. The Broker/Agent providing the information contained herein may or may not have been the Listing and/or Selling Agent.
