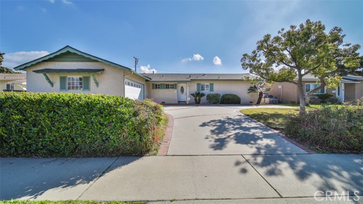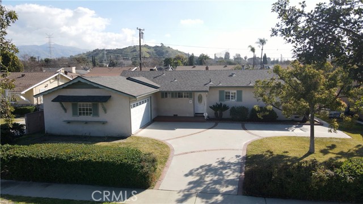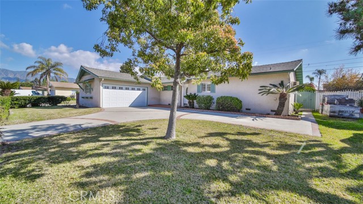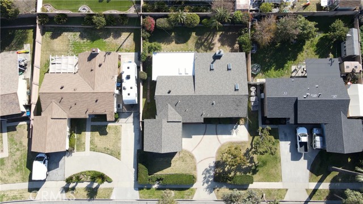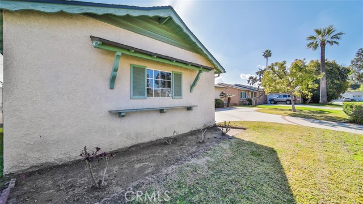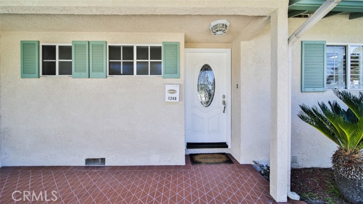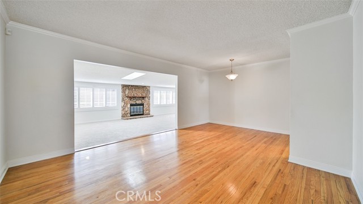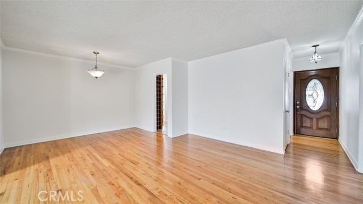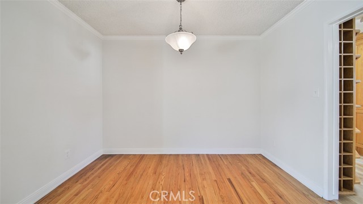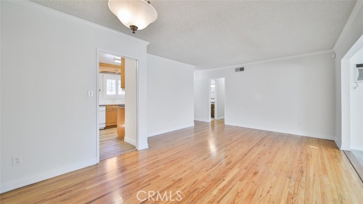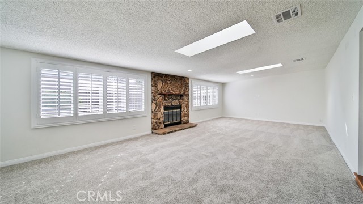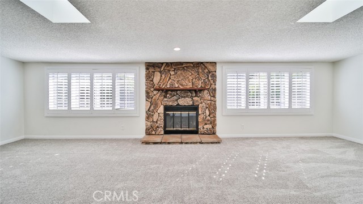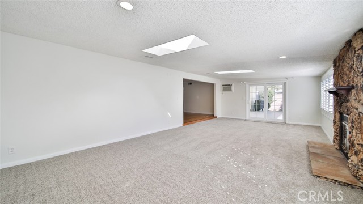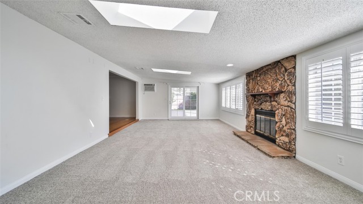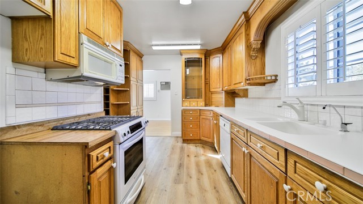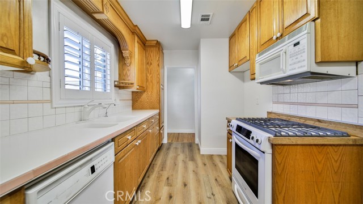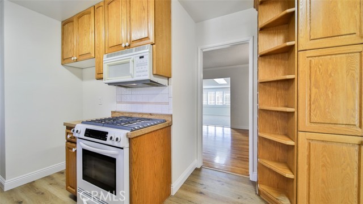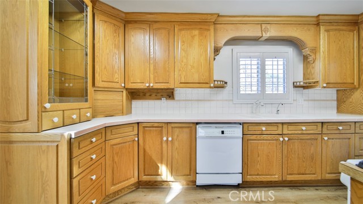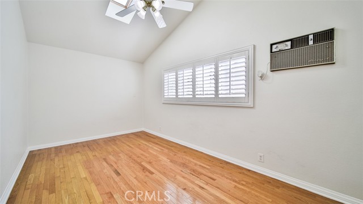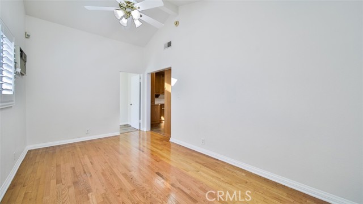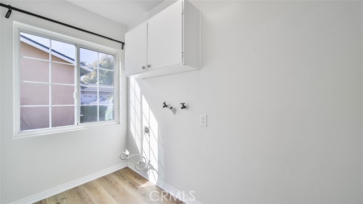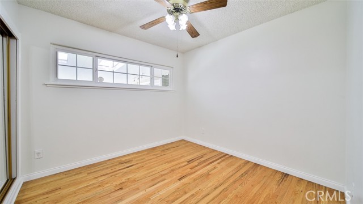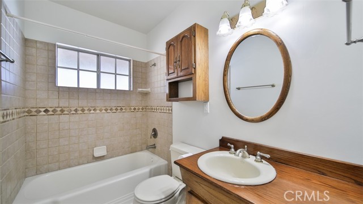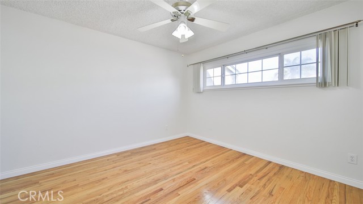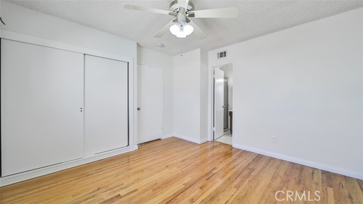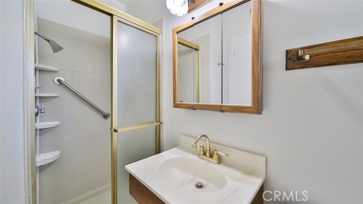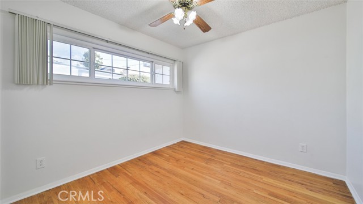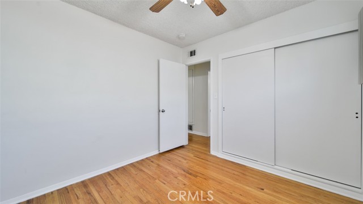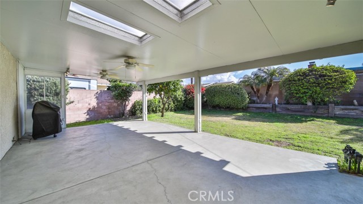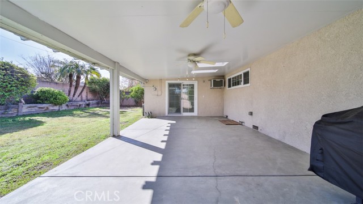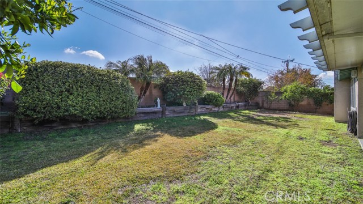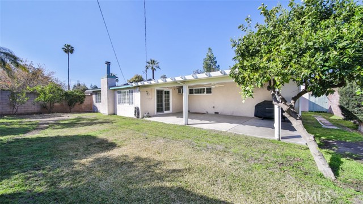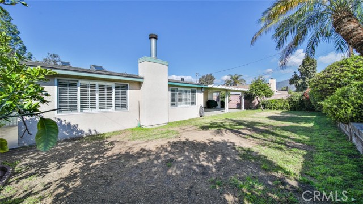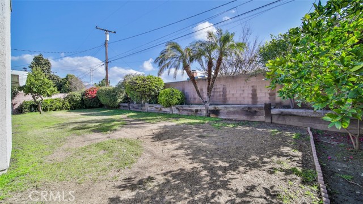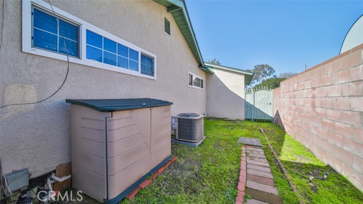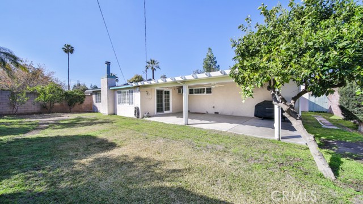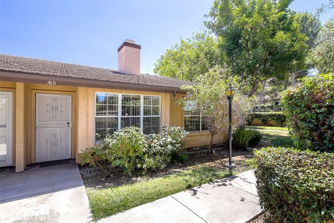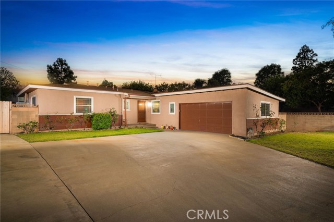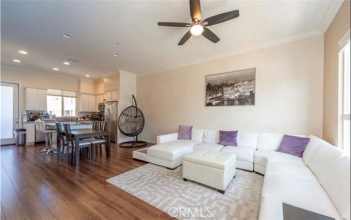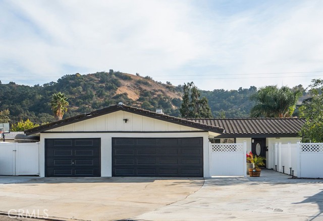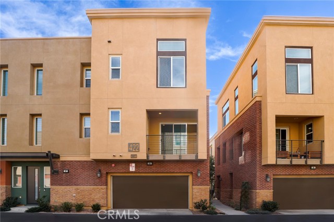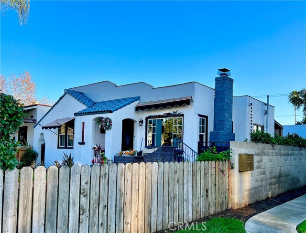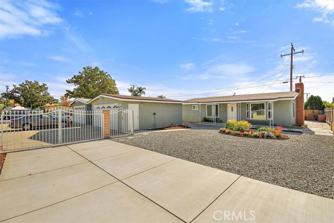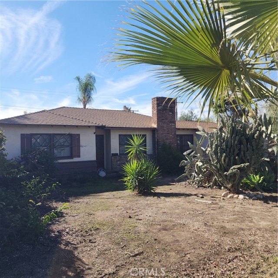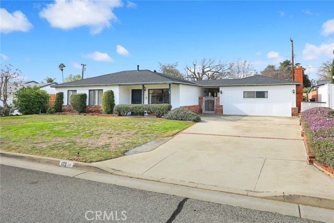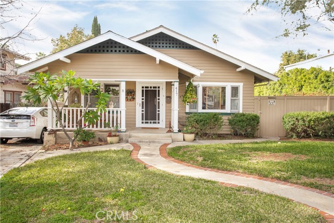1248 Shady Glen Drive
Glendora, CA 91740
Sold
Welcome to this nice single story Glendora home, hitting the market for the first time in over three decades! This home spans across 1,744 square feet of living space. Three bedrooms, two full bathrooms, a welcoming living room, and a dining area that opens up to the perfect space for entertainment complete with a fireplace. There is a bonus room off the kitchen that can be used an office, additional bedroom, den or whatever your imagination can dream up. Enjoy an updated kitchen, accompanied by an inside laundry room that adds convenience to your daily routines. This home has been lovingly maintained by its owners, and pride of ownership is evident throughout. Recent upgrades to the property include new carpeting, refinished original hardwood flooring, fresh paint, a new HVAC system, newer roof, and dual-pane windows, ensuring you can move right in with ease. This impressive property doesn't stop there - step outside to discover a fully enclosed backyard featuring cinderblock walls, providing privacy and security for your loved ones. The property also features several fruit trees and automated irrigation, complemented by mature landscaping all around. Don't miss out on this exceptional opportunity to own a move-in ready home in the heart of Glendora, where you can enjoy the perfect blend of comfort, style, and privacy.
PROPERTY INFORMATION
| MLS # | CV23039431 | Lot Size | 7,353 Sq. Ft. |
| HOA Fees | $0/Monthly | Property Type | Single Family Residence |
| Price | $ 780,000
Price Per SqFt: $ 447 |
DOM | 781 Days |
| Address | 1248 Shady Glen Drive | Type | Residential |
| City | Glendora | Sq.Ft. | 1,744 Sq. Ft. |
| Postal Code | 91740 | Garage | 2 |
| County | Los Angeles | Year Built | 1957 |
| Bed / Bath | 3 / 2 | Parking | 2 |
| Built In | 1957 | Status | Closed |
| Sold Date | 2023-04-24 |
INTERIOR FEATURES
| Has Laundry | Yes |
| Laundry Information | Individual Room |
| Has Fireplace | Yes |
| Fireplace Information | Family Room |
| Has Heating | Yes |
| Heating Information | Central |
| Room Information | All Bedrooms Down |
| Has Cooling | Yes |
| Cooling Information | Central Air, Wall/Window Unit(s) |
| Main Level Bedrooms | 3 |
| Main Level Bathrooms | 2 |
EXTERIOR FEATURES
| Has Pool | No |
| Pool | None |
WALKSCORE
MAP
MORTGAGE CALCULATOR
- Principal & Interest:
- Property Tax: $832
- Home Insurance:$119
- HOA Fees:$0
- Mortgage Insurance:
PRICE HISTORY
| Date | Event | Price |
| 04/24/2023 | Sold | $781,000 |
| 04/10/2023 | Pending | $780,000 |
| 03/30/2023 | Active Under Contract | $780,000 |
| 03/24/2023 | Relisted | $780,000 |
| 03/16/2023 | Active Under Contract | $760,000 |
| 03/09/2023 | Listed | $760,000 |

Topfind Realty
REALTOR®
(844)-333-8033
Questions? Contact today.
Interested in buying or selling a home similar to 1248 Shady Glen Drive?
Glendora Similar Properties
Listing provided courtesy of Eli Strickland, RE/MAX INNOVATIONS. Based on information from California Regional Multiple Listing Service, Inc. as of #Date#. This information is for your personal, non-commercial use and may not be used for any purpose other than to identify prospective properties you may be interested in purchasing. Display of MLS data is usually deemed reliable but is NOT guaranteed accurate by the MLS. Buyers are responsible for verifying the accuracy of all information and should investigate the data themselves or retain appropriate professionals. Information from sources other than the Listing Agent may have been included in the MLS data. Unless otherwise specified in writing, Broker/Agent has not and will not verify any information obtained from other sources. The Broker/Agent providing the information contained herein may or may not have been the Listing and/or Selling Agent.
